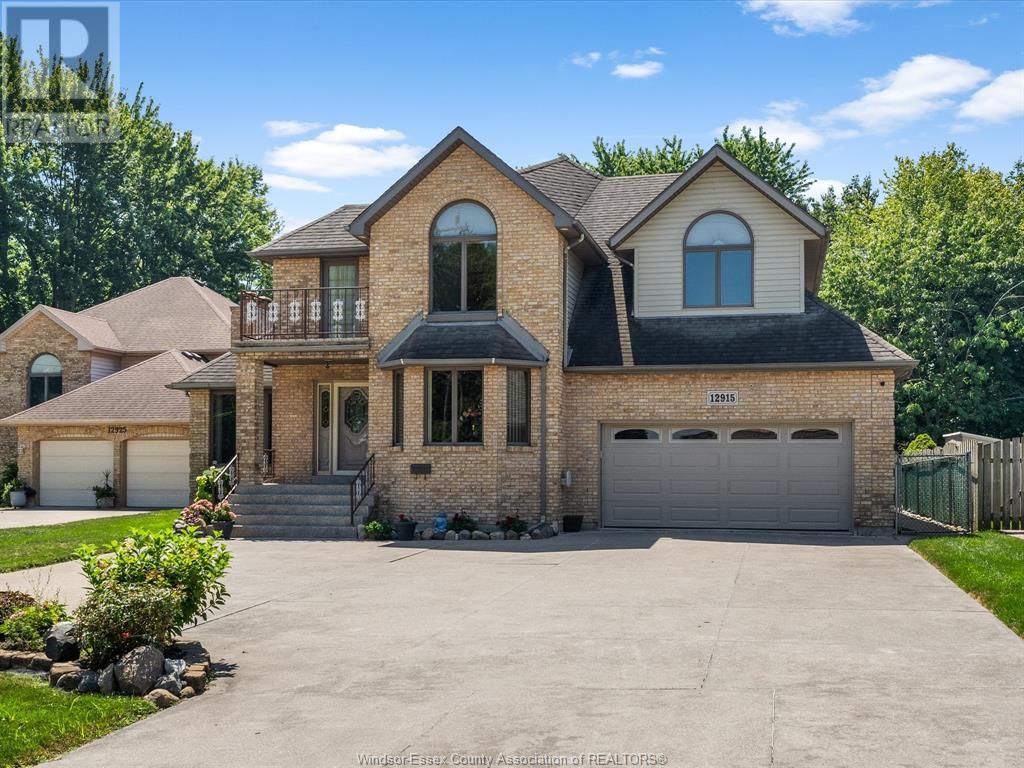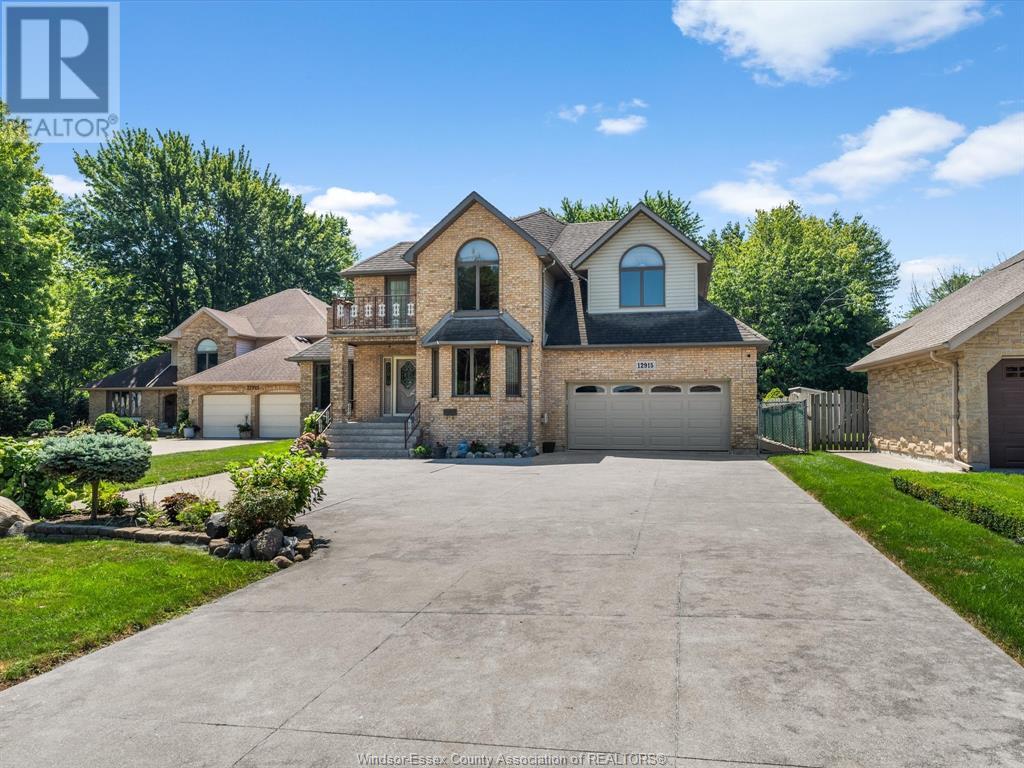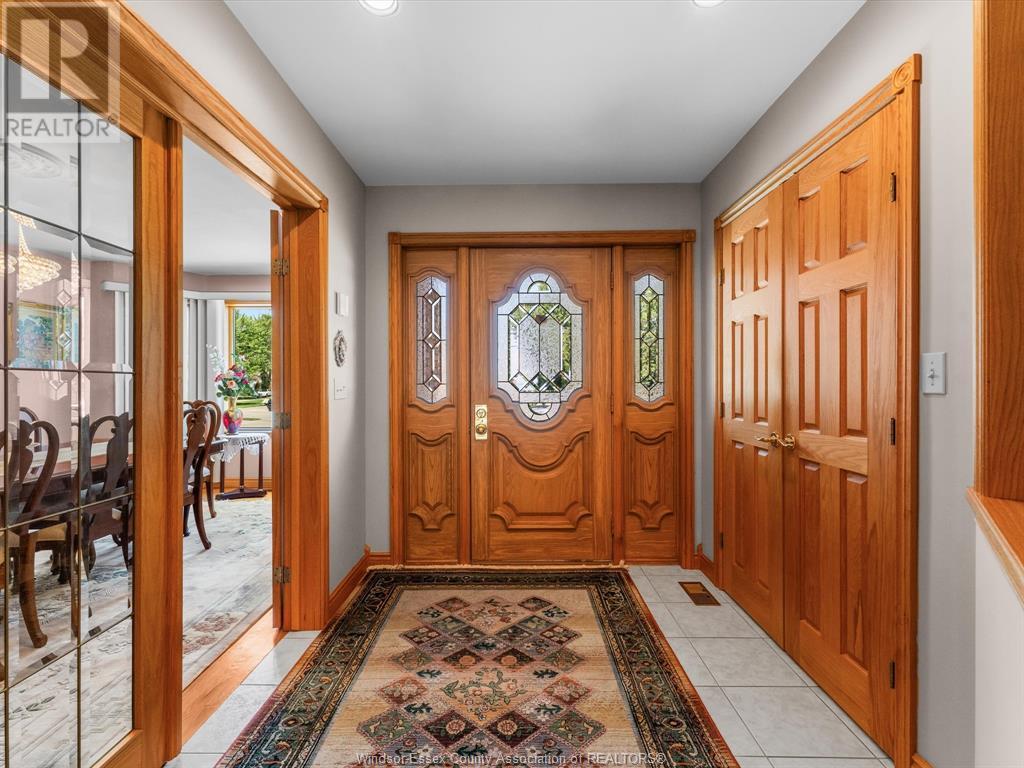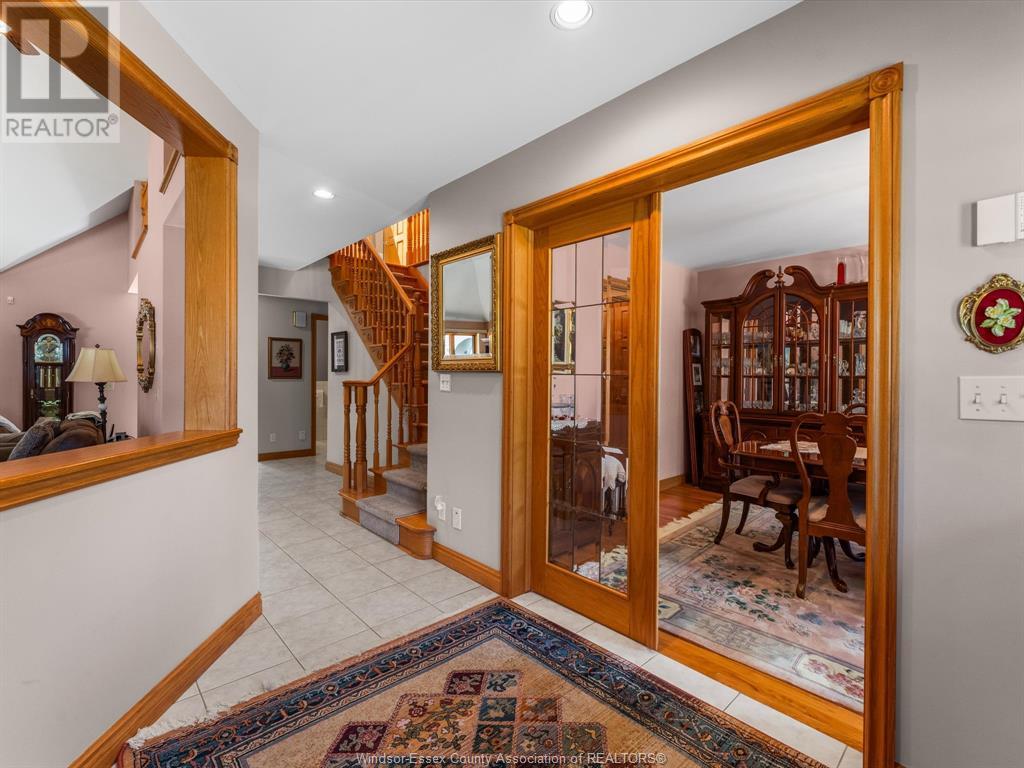5 Bedroom
4 Bathroom
1,723 ft2
Fireplace
Central Air Conditioning
Forced Air, Furnace
Landscaped
$999,990
Discover 12915 Riverside Dr, a spacious 5-bedroom, 3.5-bath home with breathtaking water views. Featuring separate living areas, this home offers flexibility for family life or potential investors. Just minutes from all amenities, enjoy a perfect balance of comfort, convenience, and style in a sought-after location. (id:60626)
Property Details
|
MLS® Number
|
25019440 |
|
Property Type
|
Single Family |
|
Neigbourhood
|
St. Clair Beach |
|
Features
|
Golf Course/parkland, Paved Driveway, Concrete Driveway, Finished Driveway, Front Driveway |
Building
|
Bathroom Total
|
4 |
|
Bedrooms Above Ground
|
5 |
|
Bedrooms Total
|
5 |
|
Appliances
|
Dishwasher, Dryer, Microwave, Refrigerator, Stove, Washer |
|
Constructed Date
|
1993 |
|
Construction Style Attachment
|
Detached |
|
Cooling Type
|
Central Air Conditioning |
|
Exterior Finish
|
Brick |
|
Fireplace Fuel
|
Gas |
|
Fireplace Present
|
Yes |
|
Fireplace Type
|
Direct Vent |
|
Flooring Type
|
Carpeted, Ceramic/porcelain, Hardwood, Marble |
|
Foundation Type
|
Concrete |
|
Half Bath Total
|
1 |
|
Heating Fuel
|
Natural Gas |
|
Heating Type
|
Forced Air, Furnace |
|
Stories Total
|
2 |
|
Size Interior
|
1,723 Ft2 |
|
Total Finished Area
|
1723 Sqft |
|
Type
|
House |
Parking
Land
|
Acreage
|
No |
|
Fence Type
|
Fence |
|
Landscape Features
|
Landscaped |
|
Size Irregular
|
69 X 189 / 0.275 Ac |
|
Size Total Text
|
69 X 189 / 0.275 Ac |
|
Zoning Description
|
Res |
Rooms
| Level |
Type |
Length |
Width |
Dimensions |
|
Second Level |
3pc Bathroom |
|
|
7.11 x 6.6 |
|
Second Level |
Bedroom |
|
|
11.5 x 15.5 |
|
Second Level |
Bedroom |
|
|
14.10 x 13.5 |
|
Second Level |
Bedroom |
|
|
15.5 x 10.8 |
|
Basement |
Laundry Room |
|
|
20.10 x 9.9 |
|
Basement |
Living Room |
|
|
35.4 x 25.2 |
|
Basement |
3pc Bathroom |
|
|
5.4 x 10.6 |
|
Basement |
Bedroom |
|
|
14.6 x 13.8 |
|
Basement |
Kitchen |
|
|
14.6 x 13.5 |
|
Main Level |
Laundry Room |
|
|
8.11 x 5.3 |
|
Main Level |
4pc Ensuite Bath |
|
|
13 x 12.4 |
|
Main Level |
Primary Bedroom |
|
|
14.10 x 14.11 |
|
Main Level |
Den |
|
|
11.5 x 17.5 |
|
Main Level |
Living Room/fireplace |
|
|
15.7 x 25.5 |
|
Main Level |
Kitchen |
|
|
13.10 x 12.2 |
























































