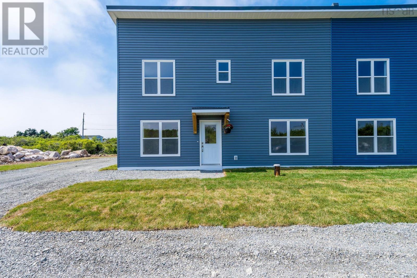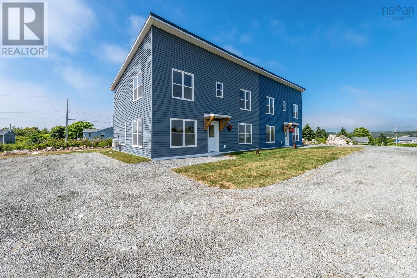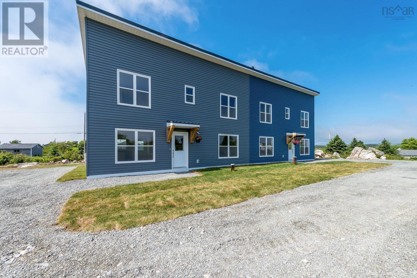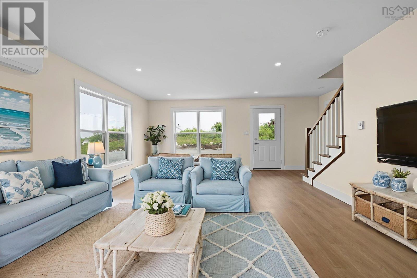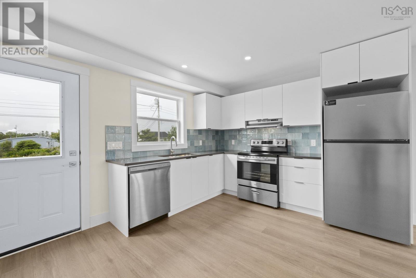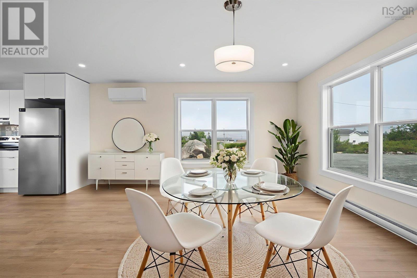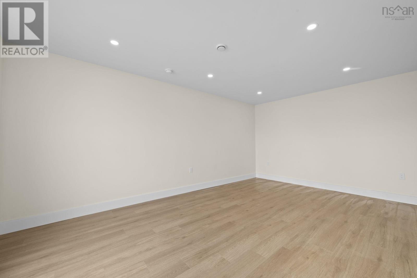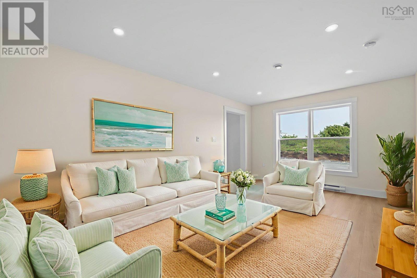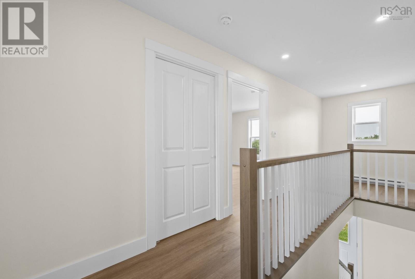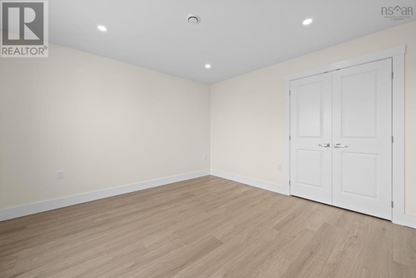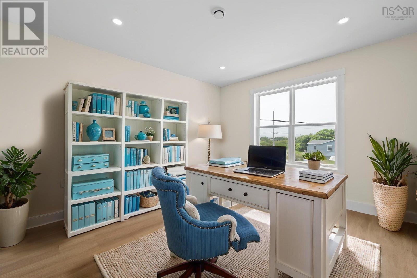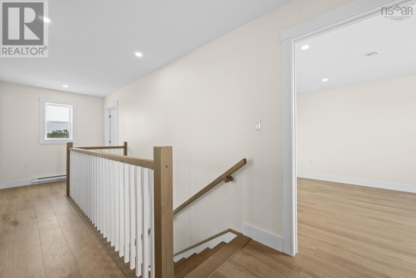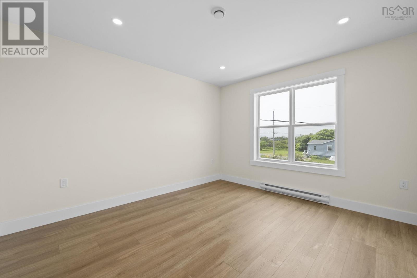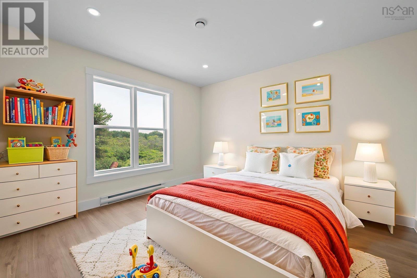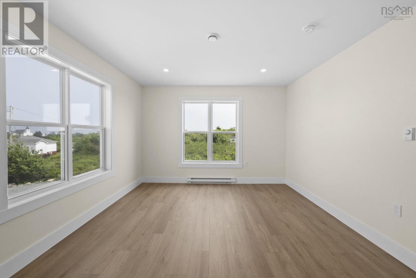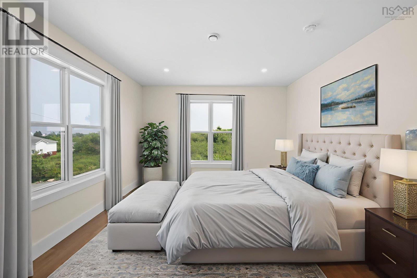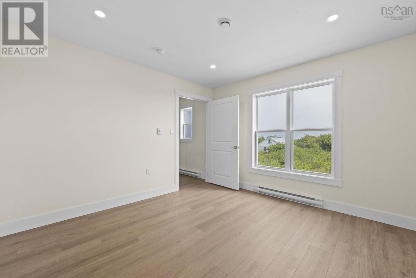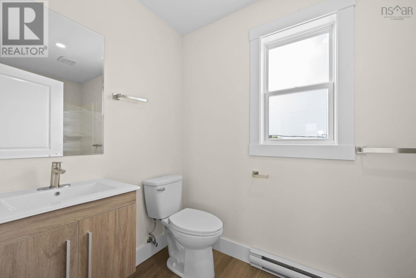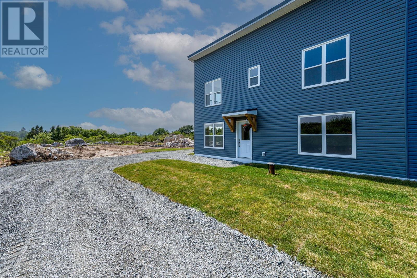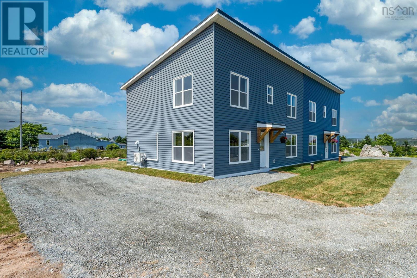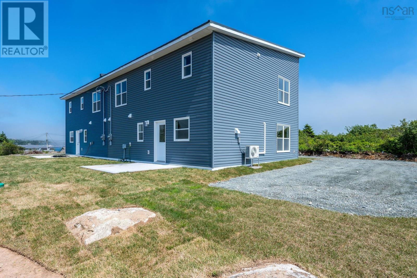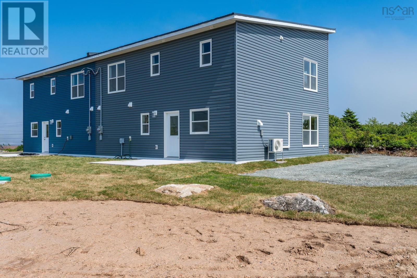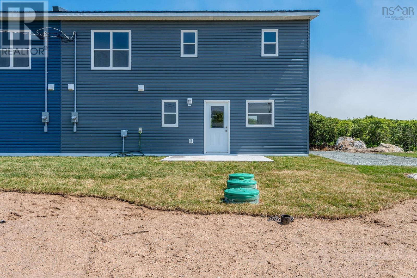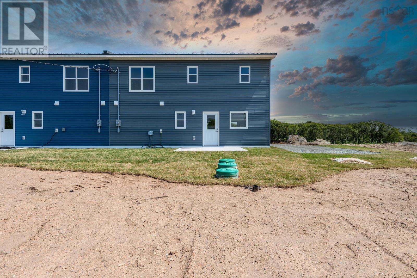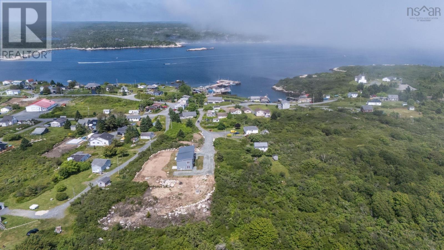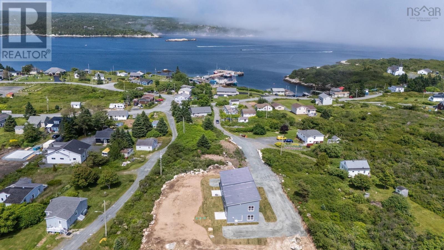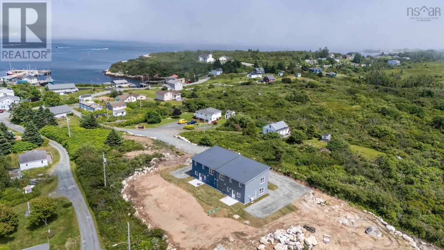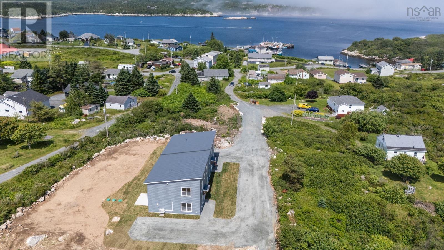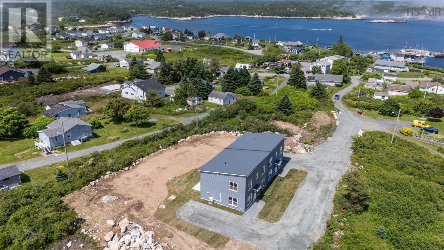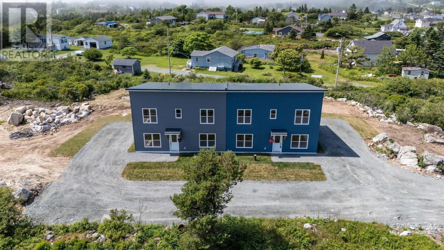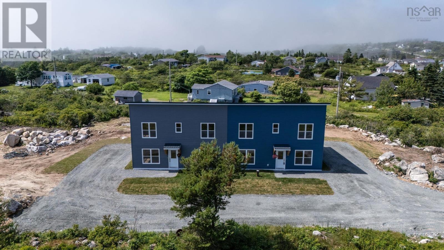3 Bedroom
3 Bathroom
1,814 ft2
2 Level
Heat Pump
Acreage
Partially Landscaped
$579,000
Welcome to 13 Baker Road in the charming seaside community of Terence Bay. This brand new, two-level home offers 1,800 square feet of beautifully finished living space, thoughtfully designed with natural, tasteful finishes that create a warm and inviting atmosphere from the moment you step inside. Ideal for first-time home buyers or families with children, the functional layout features three spacious bedrooms and two and a half baths, providing plenty of room to grow. The bright, open-concept main floor is perfect for everyday living and entertaining, flowing seamlessly to a private back deck where you can enjoy the outdoors in your own backyard. Upstairs, you'll find stunning ocean views, making for a peaceful start and end to your day. Located just minutes from scenic walking trails and a nearby golf course, this home offers both recreation and relaxation right at your doorstep. With dedicated parking and the option to add a garage or a secondary suite (not included in the price), theres potential to customize the property to suit your needs. Nestled in a quiet, family-friendly neighbourhood where kids can safely explore and play, 11 Baker Road offers a rare opportunity to enjoy modern coastal living in a welcoming community. (id:60626)
Property Details
|
MLS® Number
|
202518488 |
|
Property Type
|
Single Family |
|
Community Name
|
Terence Bay |
|
Amenities Near By
|
Golf Course, Playground, Place Of Worship, Beach |
|
Community Features
|
School Bus |
|
Features
|
Level |
|
View Type
|
Ocean View |
Building
|
Bathroom Total
|
3 |
|
Bedrooms Above Ground
|
3 |
|
Bedrooms Total
|
3 |
|
Appliances
|
Stove, Dishwasher, Dryer, Washer, Refrigerator |
|
Architectural Style
|
2 Level |
|
Basement Type
|
None |
|
Construction Style Attachment
|
Semi-detached |
|
Cooling Type
|
Heat Pump |
|
Exterior Finish
|
Vinyl |
|
Flooring Type
|
Laminate |
|
Foundation Type
|
Concrete Slab |
|
Half Bath Total
|
1 |
|
Stories Total
|
2 |
|
Size Interior
|
1,814 Ft2 |
|
Total Finished Area
|
1814 Sqft |
|
Type
|
House |
|
Utility Water
|
Drilled Well |
Parking
Land
|
Acreage
|
Yes |
|
Land Amenities
|
Golf Course, Playground, Place Of Worship, Beach |
|
Landscape Features
|
Partially Landscaped |
|
Sewer
|
Septic System |
|
Size Irregular
|
2.34 |
|
Size Total
|
2.34 Ac |
|
Size Total Text
|
2.34 Ac |
Rooms
| Level |
Type |
Length |
Width |
Dimensions |
|
Second Level |
Primary Bedroom |
|
|
12.4x14.1 |
|
Second Level |
Ensuite (# Pieces 2-6) |
|
|
8.7x5.5 |
|
Second Level |
Bath (# Pieces 1-6) |
|
|
10.1x3.4 |
|
Second Level |
Bedroom |
|
|
12.5x12.9 |
|
Second Level |
Bedroom |
|
|
12.8x12.4 |
|
Second Level |
Laundry Room |
|
|
5.4x3 |
|
Main Level |
Family Room |
|
|
17.8x12 |
|
Main Level |
Living Room |
|
|
14x15.5 |
|
Main Level |
Kitchen |
|
|
14x15.5(-jog) |
|
Main Level |
Bath (# Pieces 1-6) |
|
|
8.3x8.4 |
|
Main Level |
Utility Room |
|
|
10.3x9.6(-jog) |

