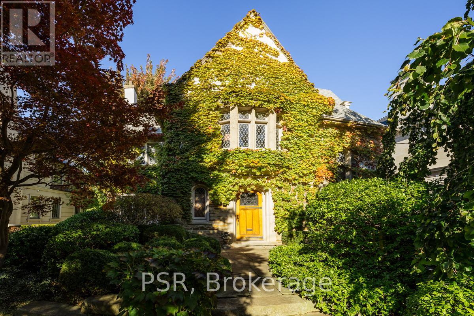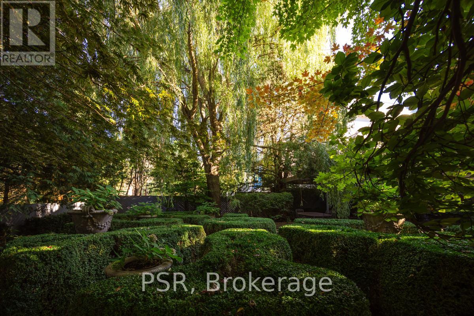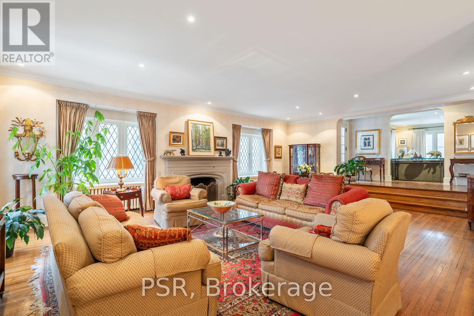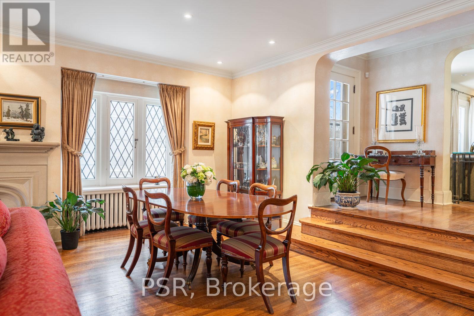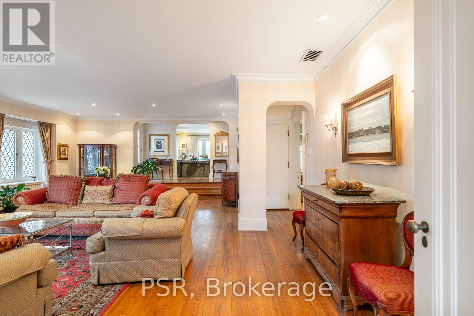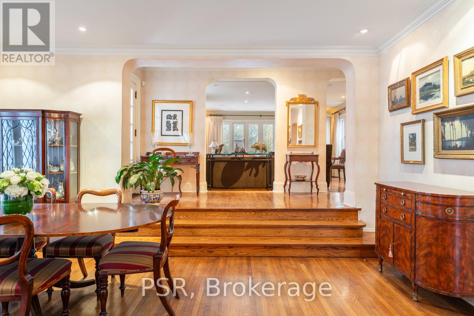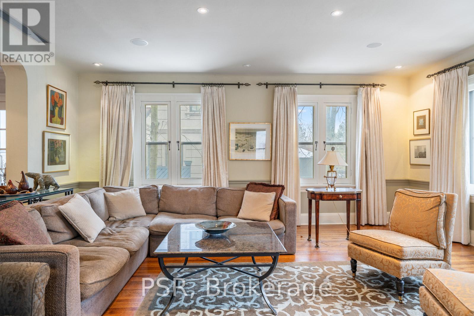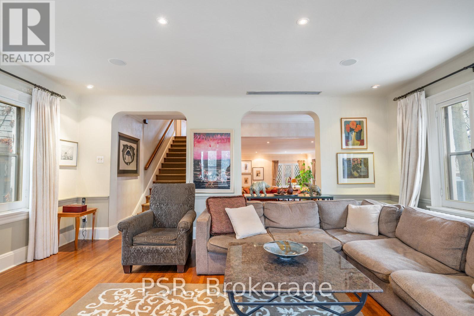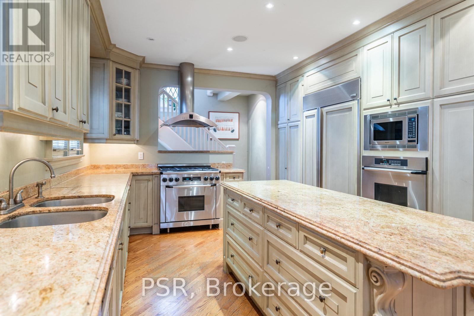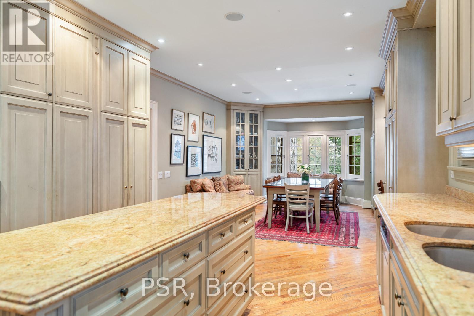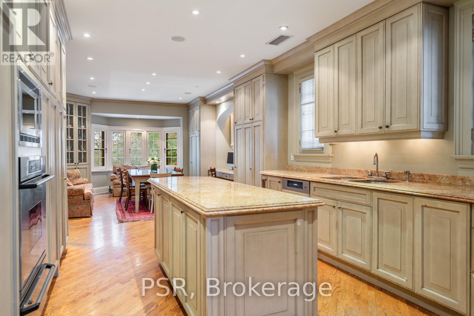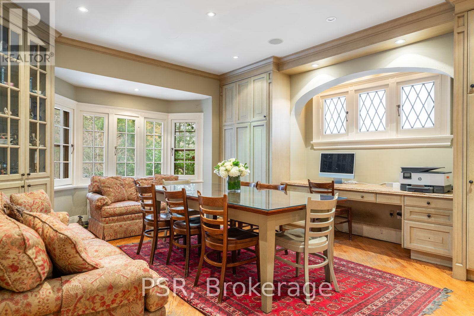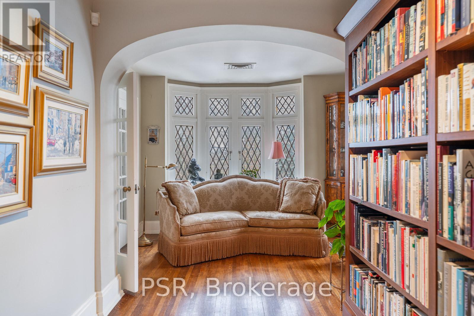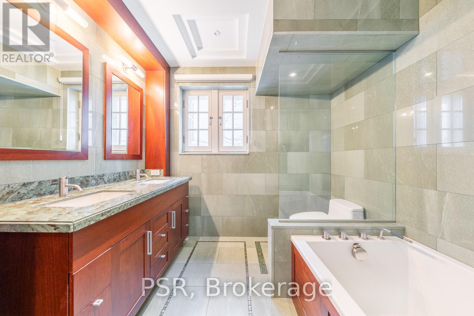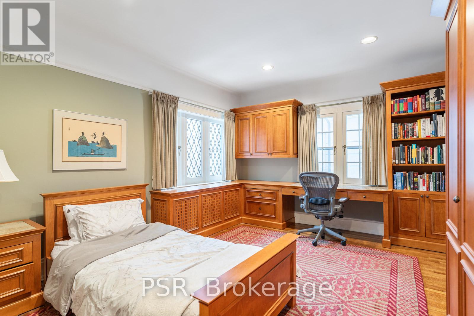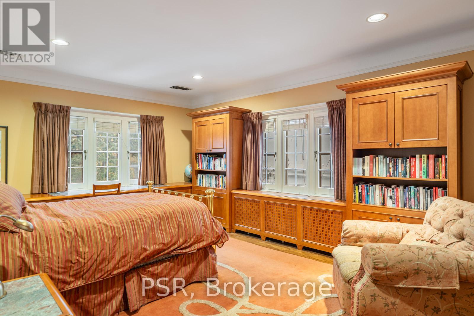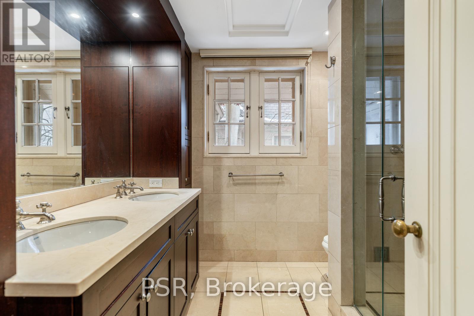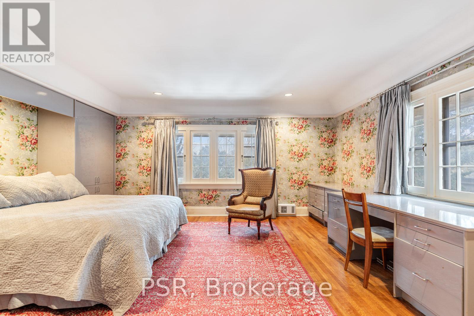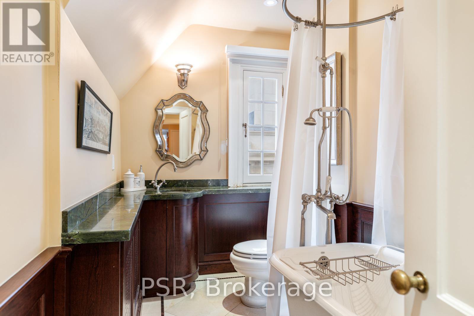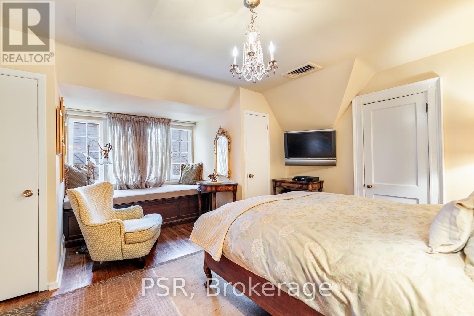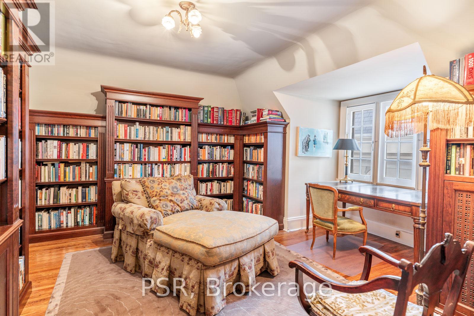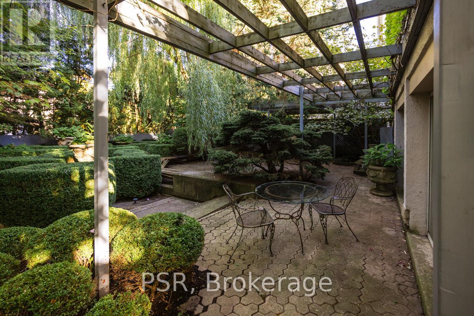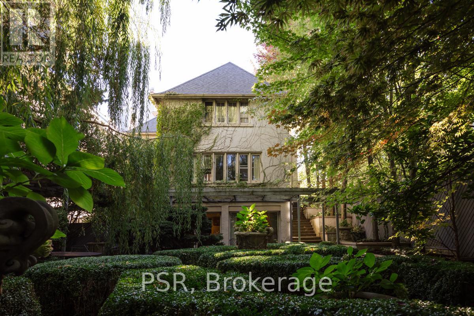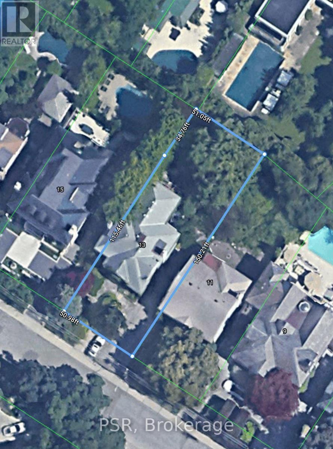6 Bedroom
5 Bathroom
3,000 - 3,500 ft2
Fireplace
Central Air Conditioning
Radiant Heat
$5,999,000
An exceptional opportunity on the most coveted street in Forest Hill, this distinguished Tudor-style estate offers over 6,500 square feet of refined living space and rare potential for builders or renovators to elevate its grandeur. Set on a spectacular lot, the home features generously scaled principal rooms, a sun-filled family room, and a private third-level suite ideal for guests or teens. The lower level includes a recreation room, secondary kitchen, and walkout to a secluded garden oasis. Located just steps from top schools, Forest Hill Village, parks, and transit, this property combines timeless architecture with an unbeatable address and is a rare offering in one of Toronto's most prestigious neighbourhoods. (id:60626)
Property Details
|
MLS® Number
|
C12310510 |
|
Property Type
|
Single Family |
|
Neigbourhood
|
Toronto—St. Paul's |
|
Community Name
|
Forest Hill South |
|
Parking Space Total
|
3 |
Building
|
Bathroom Total
|
5 |
|
Bedrooms Above Ground
|
6 |
|
Bedrooms Total
|
6 |
|
Appliances
|
Oven - Built-in, Dishwasher, Dryer, Microwave, Oven, Stove, Washer, Refrigerator |
|
Basement Development
|
Finished |
|
Basement Features
|
Walk Out |
|
Basement Type
|
N/a (finished) |
|
Construction Style Attachment
|
Detached |
|
Cooling Type
|
Central Air Conditioning |
|
Exterior Finish
|
Stone, Stucco |
|
Fireplace Present
|
Yes |
|
Flooring Type
|
Hardwood, Tile, Carpeted |
|
Half Bath Total
|
2 |
|
Heating Fuel
|
Natural Gas |
|
Heating Type
|
Radiant Heat |
|
Stories Total
|
3 |
|
Size Interior
|
3,000 - 3,500 Ft2 |
|
Type
|
House |
|
Utility Water
|
Municipal Water |
Parking
Land
|
Acreage
|
No |
|
Sewer
|
Sanitary Sewer |
|
Size Depth
|
150 Ft |
|
Size Frontage
|
50 Ft ,10 In |
|
Size Irregular
|
50.9 X 150 Ft ; 50.98x150.22x51.05x150.21 |
|
Size Total Text
|
50.9 X 150 Ft ; 50.98x150.22x51.05x150.21 |
Rooms
| Level |
Type |
Length |
Width |
Dimensions |
|
Second Level |
Primary Bedroom |
5.64 m |
4.83 m |
5.64 m x 4.83 m |
|
Second Level |
Bedroom 2 |
5.73 m |
3.96 m |
5.73 m x 3.96 m |
|
Second Level |
Bedroom 3 |
4.32 m |
3.23 m |
4.32 m x 3.23 m |
|
Second Level |
Bedroom 4 |
4.32 m |
3.61 m |
4.32 m x 3.61 m |
|
Second Level |
Sitting Room |
4.17 m |
2.95 m |
4.17 m x 2.95 m |
|
Third Level |
Bedroom 5 |
4.98 m |
4.6 m |
4.98 m x 4.6 m |
|
Third Level |
Bedroom |
4.52 m |
4.42 m |
4.52 m x 4.42 m |
|
Lower Level |
Kitchen |
5.44 m |
5.28 m |
5.44 m x 5.28 m |
|
Lower Level |
Recreational, Games Room |
7.75 m |
5.46 m |
7.75 m x 5.46 m |
|
Main Level |
Great Room |
7.9 m |
7.14 m |
7.9 m x 7.14 m |
|
Main Level |
Kitchen |
6.17 m |
3.94 m |
6.17 m x 3.94 m |
|
Main Level |
Family Room |
5.59 m |
|
5.59 m x Measurements not available |

