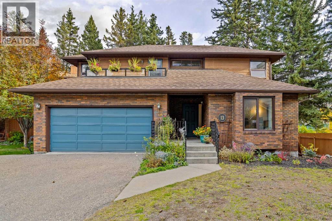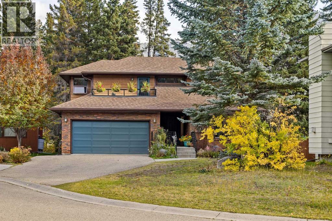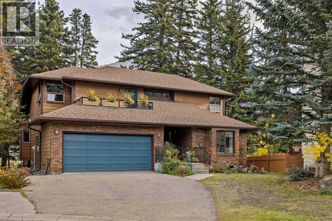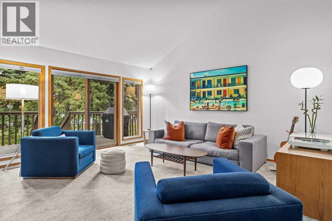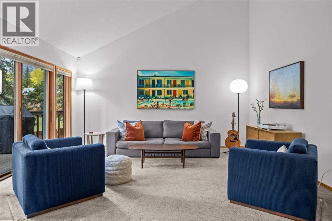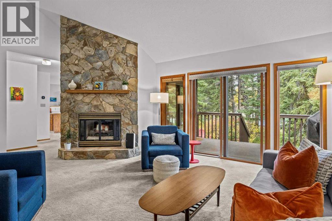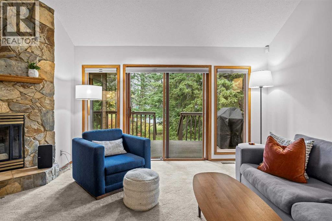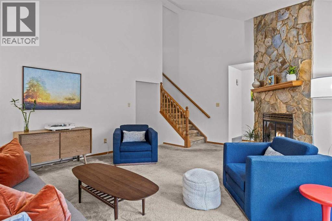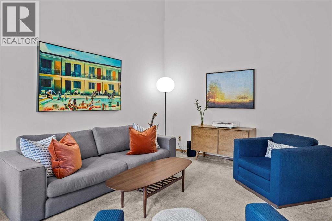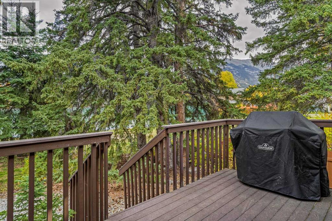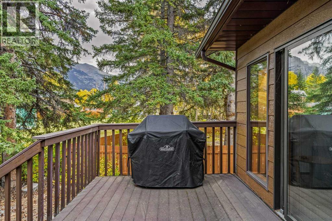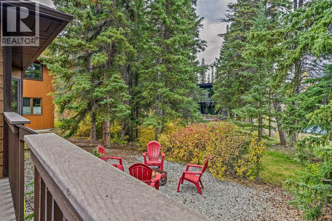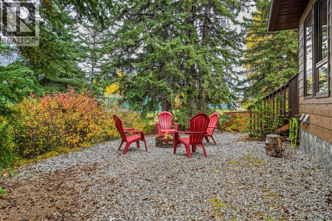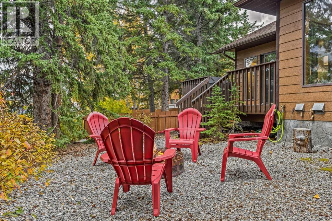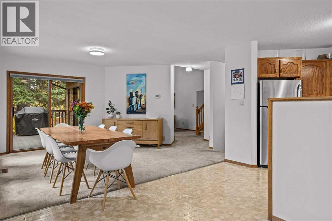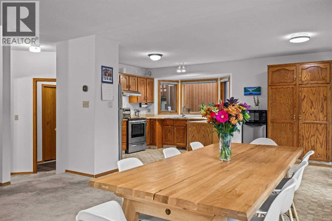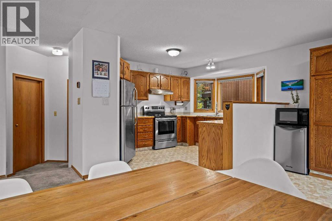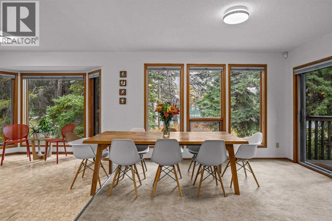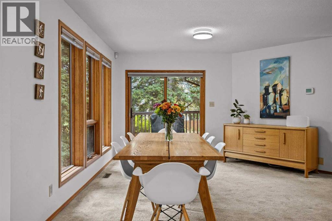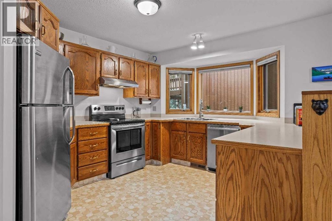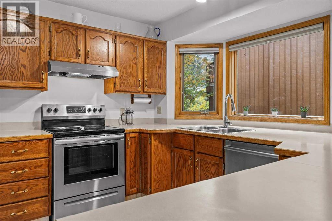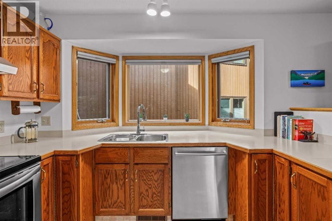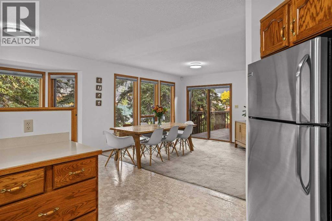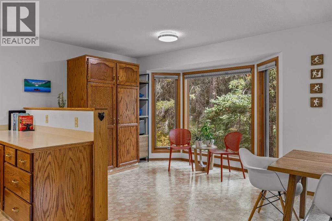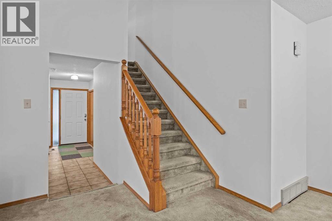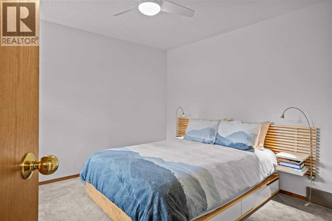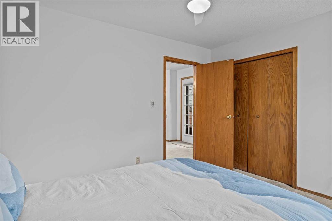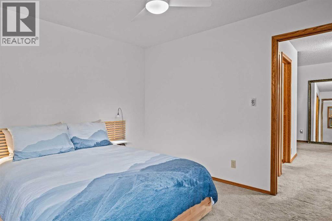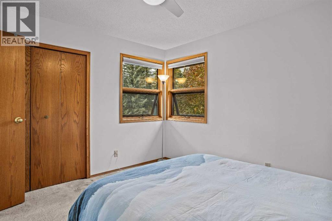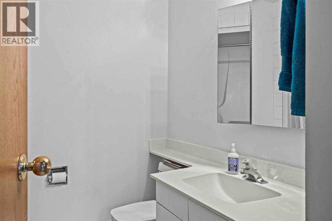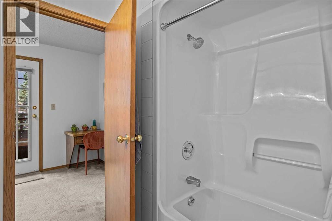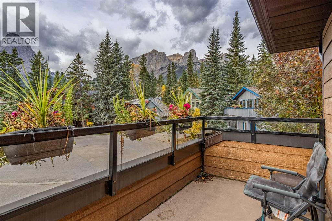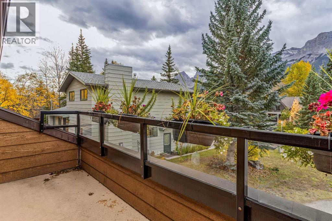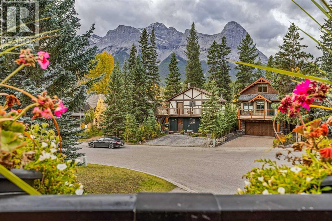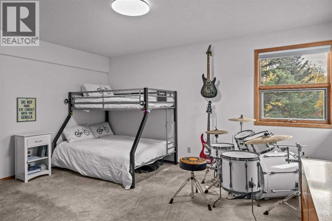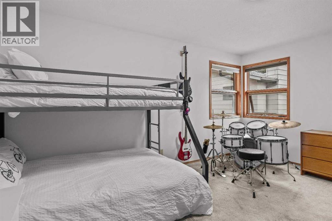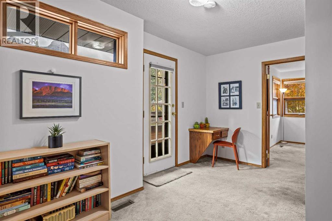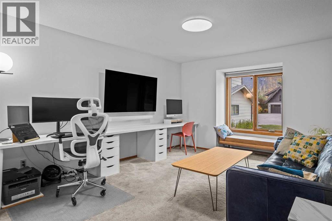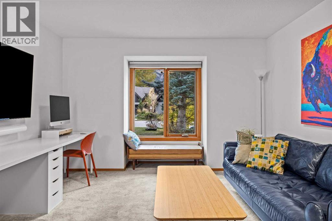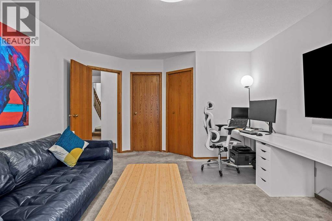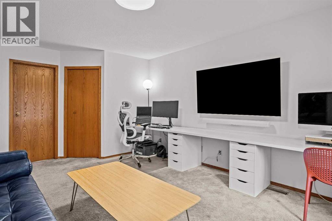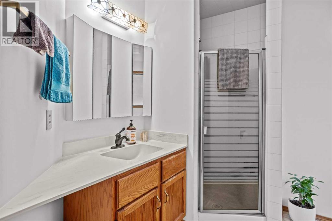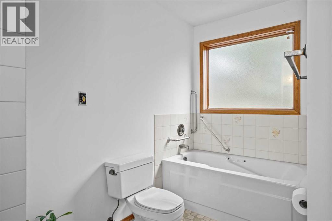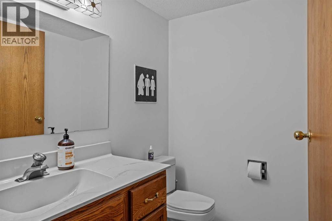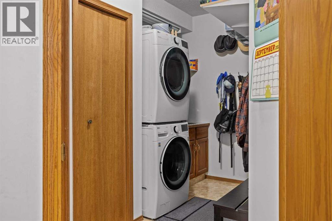3 Bedroom
3 Bathroom
2,057 ft2
Fireplace
Central Air Conditioning
Forced Air
$1,950,000
This 3-bedroom, 3-bathroom detached family home is perfectly nestled at the end of Main Street in a peaceful cul-de-sac. Situated just steps from downtown Canmore and the Bow River, this sought-after location offers the best of both worlds—tranquility and convenience. Set on a large lot with a treed backyard, this home backs onto tennis courts and features a cozy firepit, perfect for outdoor gatherings. Inside, vaulted ceilings and expansive windows flood the space with natural light, showcasing breathtaking mountain views. With a spacious double car garage, ample storage, and a quiet yet central location, this property is ideal for enjoying Canmore’s vibrant community and stunning natural surroundings. (id:60626)
Property Details
|
MLS® Number
|
A2228675 |
|
Property Type
|
Single Family |
|
Neigbourhood
|
Mineside |
|
Community Name
|
Town Centre_Canmore |
|
Amenities Near By
|
Recreation Nearby, Schools, Shopping |
|
Features
|
Cul-de-sac, See Remarks, No Neighbours Behind |
|
Parking Space Total
|
4 |
|
Plan
|
8010464 |
Building
|
Bathroom Total
|
3 |
|
Bedrooms Above Ground
|
3 |
|
Bedrooms Total
|
3 |
|
Appliances
|
Washer, Refrigerator, Dishwasher, Stove, Dryer |
|
Basement Type
|
See Remarks |
|
Constructed Date
|
1989 |
|
Construction Material
|
Wood Frame |
|
Construction Style Attachment
|
Detached |
|
Cooling Type
|
Central Air Conditioning |
|
Exterior Finish
|
Wood Siding |
|
Fireplace Present
|
Yes |
|
Fireplace Total
|
1 |
|
Flooring Type
|
Carpeted |
|
Foundation Type
|
Wood |
|
Half Bath Total
|
1 |
|
Heating Fuel
|
Natural Gas |
|
Heating Type
|
Forced Air |
|
Stories Total
|
2 |
|
Size Interior
|
2,057 Ft2 |
|
Total Finished Area
|
2057 Sqft |
|
Type
|
House |
Parking
Land
|
Acreage
|
No |
|
Fence Type
|
Not Fenced |
|
Land Amenities
|
Recreation Nearby, Schools, Shopping |
|
Size Depth
|
38.1 M |
|
Size Frontage
|
19.81 M |
|
Size Irregular
|
6337.00 |
|
Size Total
|
6337 Sqft|4,051 - 7,250 Sqft |
|
Size Total Text
|
6337 Sqft|4,051 - 7,250 Sqft |
|
Zoning Description
|
R1 |
Rooms
| Level |
Type |
Length |
Width |
Dimensions |
|
Second Level |
4pc Bathroom |
|
|
7.67 Ft x 7.42 Ft |
|
Second Level |
Other |
|
|
14.83 Ft x 5.50 Ft |
|
Second Level |
Bedroom |
|
|
11.00 Ft x 12.08 Ft |
|
Second Level |
Bedroom |
|
|
12.42 Ft x 15.17 Ft |
|
Main Level |
2pc Bathroom |
|
|
4.92 Ft x 6.58 Ft |
|
Main Level |
4pc Bathroom |
|
|
12.33 Ft x 8.17 Ft |
|
Main Level |
Breakfast |
|
|
12.33 Ft x 9.50 Ft |
|
Main Level |
Dining Room |
|
|
12.08 Ft x 15.50 Ft |
|
Main Level |
Family Room |
|
|
23.25 Ft x 15.67 Ft |
|
Main Level |
Kitchen |
|
|
14.17 Ft x 10.92 Ft |
|
Main Level |
Laundry Room |
|
|
12.92 Ft x 7.75 Ft |
|
Main Level |
Primary Bedroom |
|
|
12.42 Ft x 18.42 Ft |

