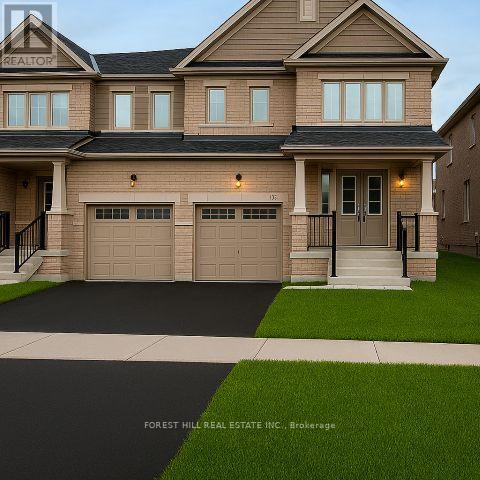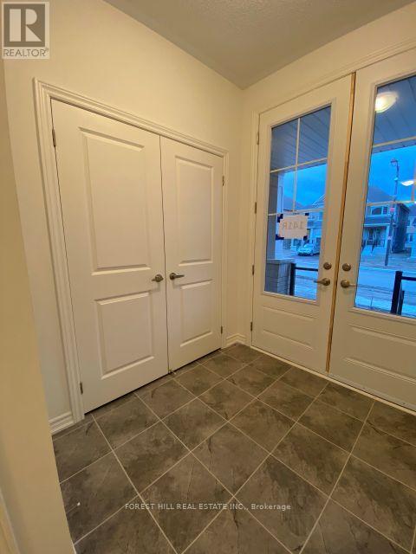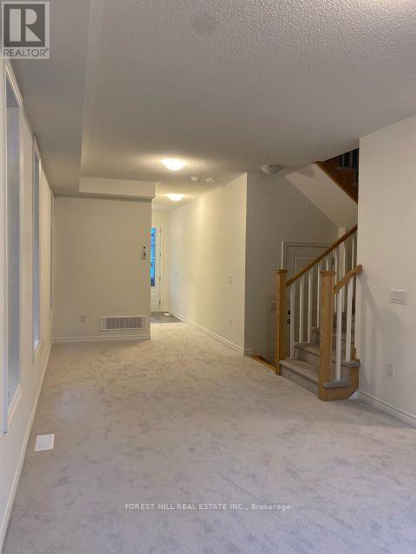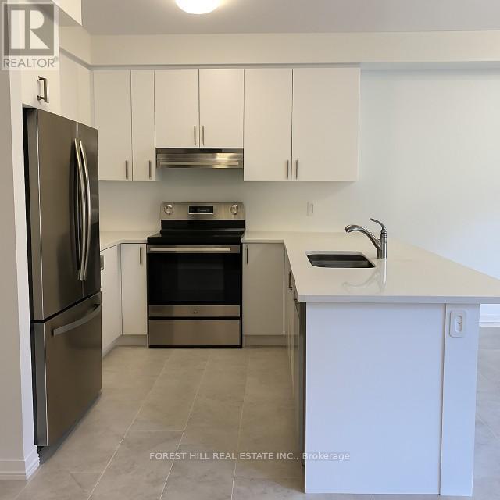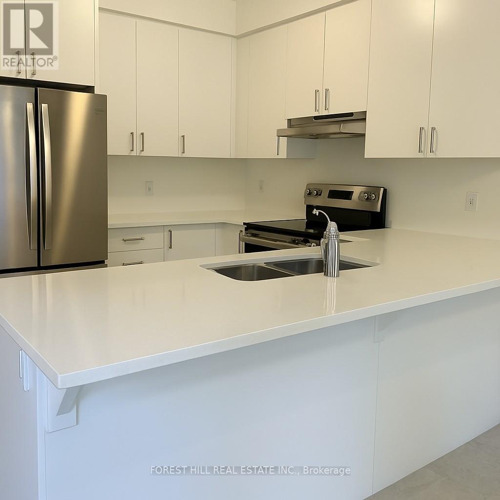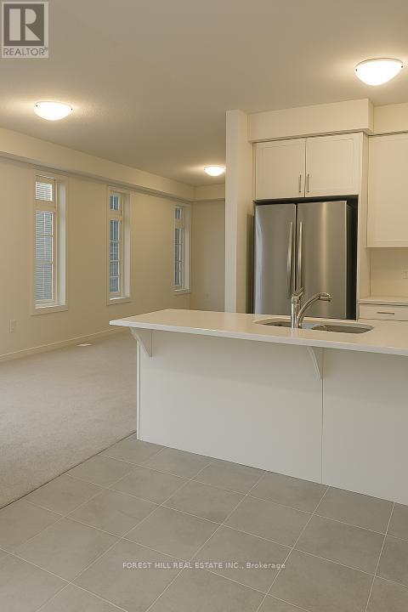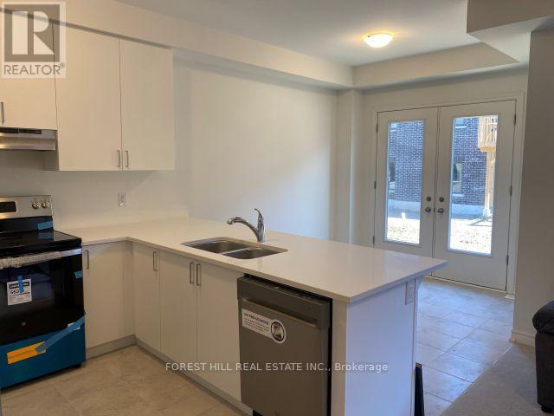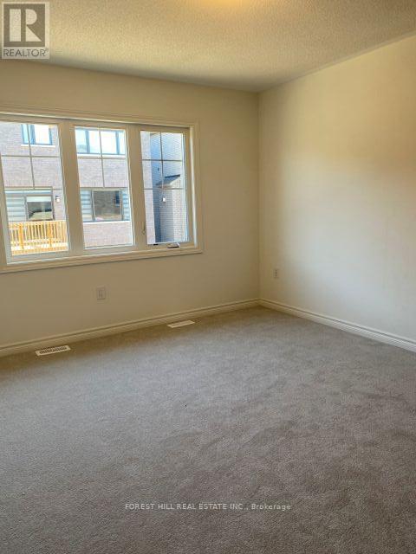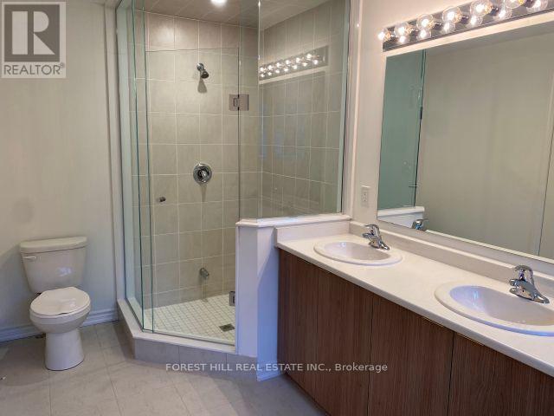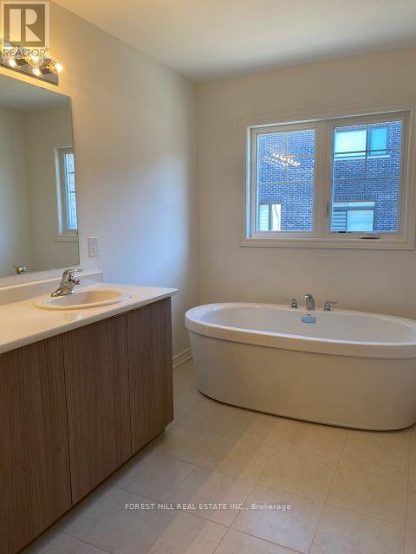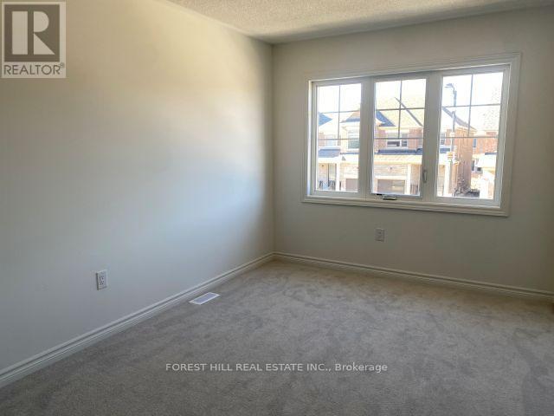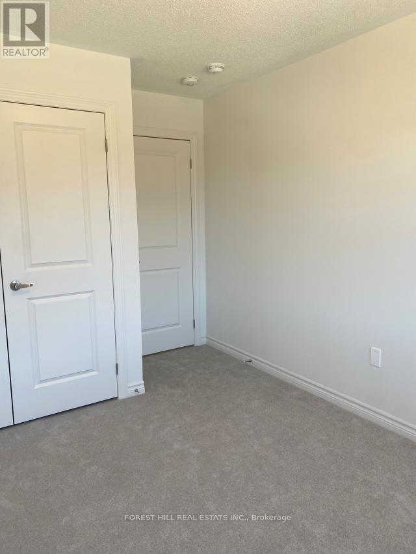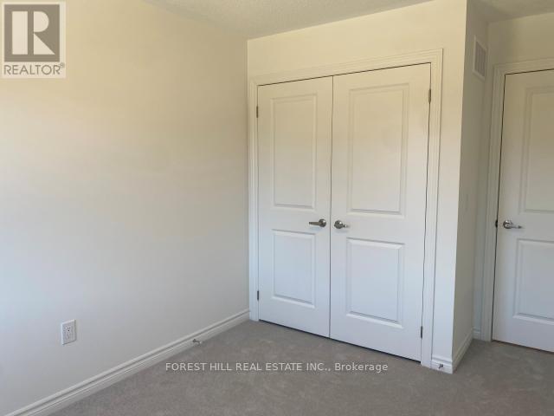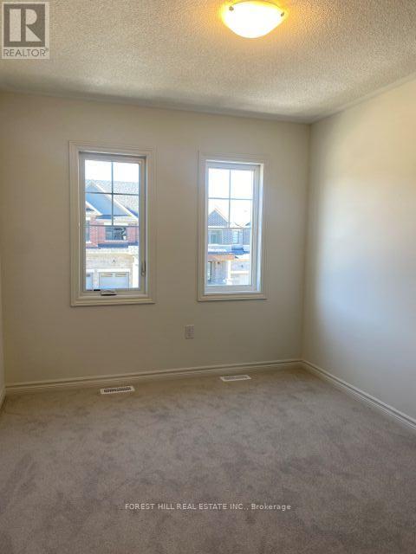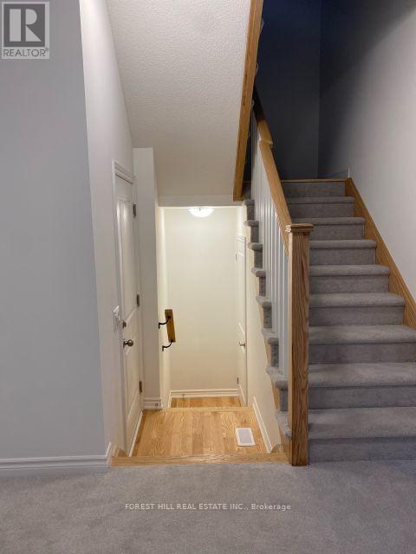3 Bedroom
3 Bathroom
1,500 - 2,000 ft2
Central Air Conditioning
Forced Air
$2,900 Monthly
Absolutely stunning 2-year-old 1700 sqft semi-detached home in the highly sought-after Springwater neighborhood. Features include double door entry, 9ft ceilings on the main floor, open concept living/dining, and an eat-in kitchen with breakfast bar and granite counters. With 3 generously sized bedrooms plus a den, this home offers flexible space ideal for families or professionals. Located in a vibrant new development just minutes from major shopping centers, highways, schools, and parks. Enjoy exciting outdoor activities and easy access to all of Barrie's amenities-truly a nature lovers dream! (id:60626)
Property Details
|
MLS® Number
|
S12355459 |
|
Property Type
|
Single Family |
|
Community Name
|
Minesing |
|
Equipment Type
|
Water Heater |
|
Parking Space Total
|
3 |
|
Rental Equipment Type
|
Water Heater |
Building
|
Bathroom Total
|
3 |
|
Bedrooms Above Ground
|
3 |
|
Bedrooms Total
|
3 |
|
Age
|
New Building |
|
Appliances
|
Dishwasher, Dryer, Stove, Washer, Refrigerator |
|
Basement Development
|
Unfinished |
|
Basement Type
|
N/a (unfinished) |
|
Construction Style Attachment
|
Semi-detached |
|
Cooling Type
|
Central Air Conditioning |
|
Exterior Finish
|
Brick |
|
Flooring Type
|
Carpeted, Tile |
|
Foundation Type
|
Poured Concrete |
|
Half Bath Total
|
1 |
|
Heating Fuel
|
Natural Gas |
|
Heating Type
|
Forced Air |
|
Stories Total
|
2 |
|
Size Interior
|
1,500 - 2,000 Ft2 |
|
Type
|
House |
|
Utility Water
|
Municipal Water |
Parking
Land
|
Acreage
|
No |
|
Sewer
|
Sanitary Sewer |
Rooms
| Level |
Type |
Length |
Width |
Dimensions |
|
Second Level |
Primary Bedroom |
3.657 m |
3 m |
3.657 m x 3 m |
|
Second Level |
Bedroom 2 |
2.8 m |
3.048 m |
2.8 m x 3.048 m |
|
Second Level |
Bedroom 3 |
3.048 m |
4.11 m |
3.048 m x 4.11 m |
|
Second Level |
Den |
2.59 m |
2.13 m |
2.59 m x 2.13 m |
|
Main Level |
Great Room |
3.23 m |
4.572 m |
3.23 m x 4.572 m |
|
Main Level |
Dining Room |
2.8 m |
3.657 m |
2.8 m x 3.657 m |
|
Main Level |
Kitchen |
2.74 m |
2.74 m |
2.74 m x 2.74 m |
|
Main Level |
Eating Area |
2.74 m |
3.048 m |
2.74 m x 3.048 m |

