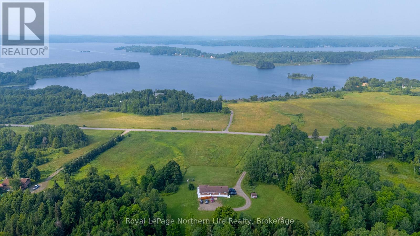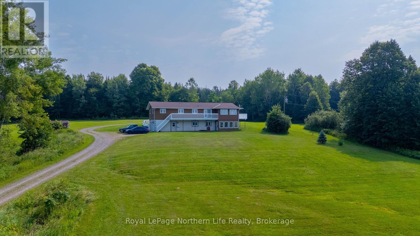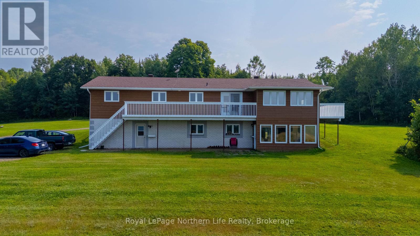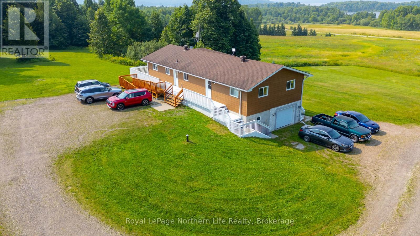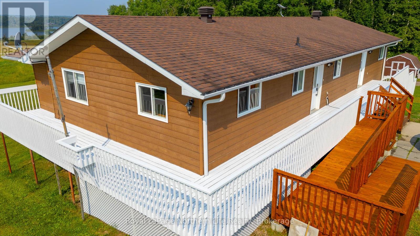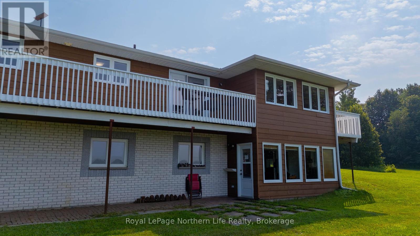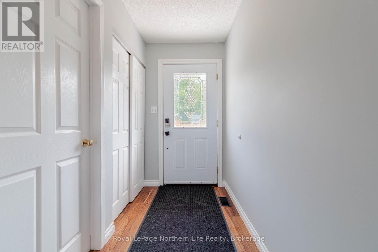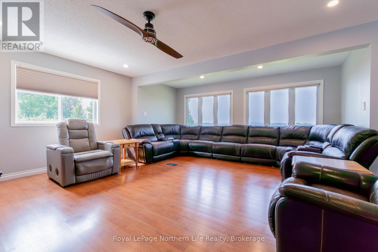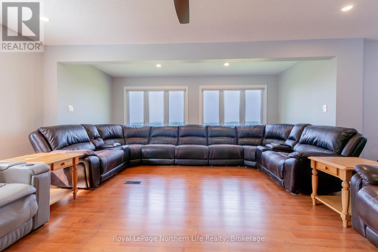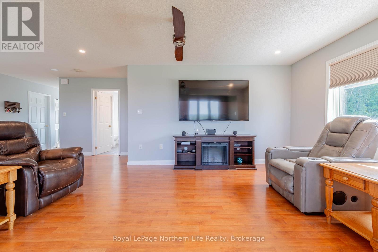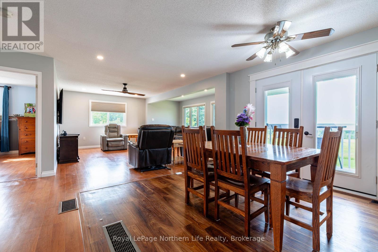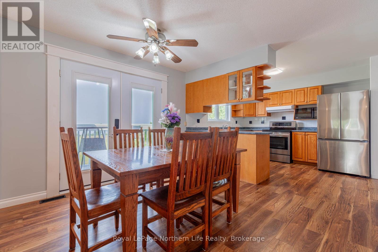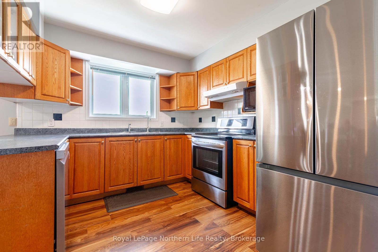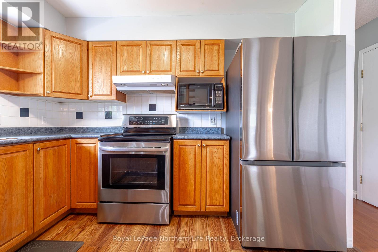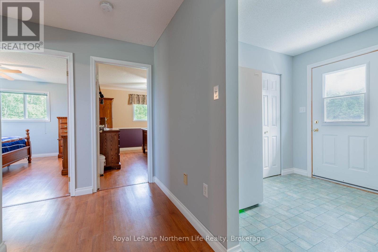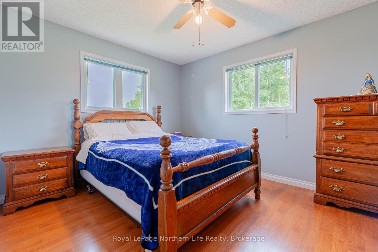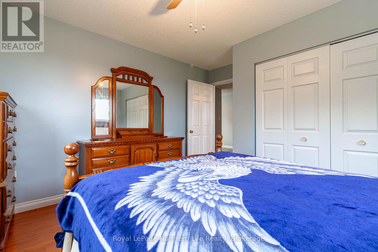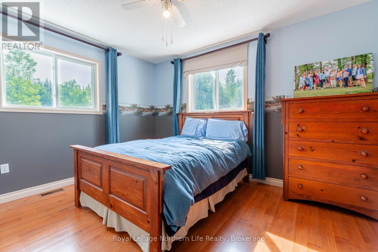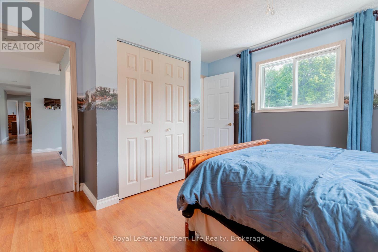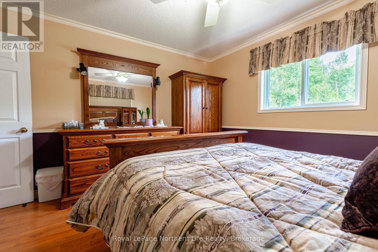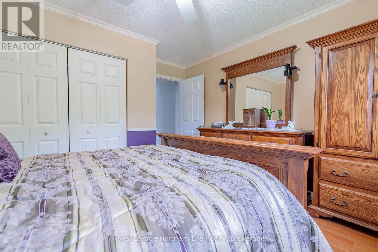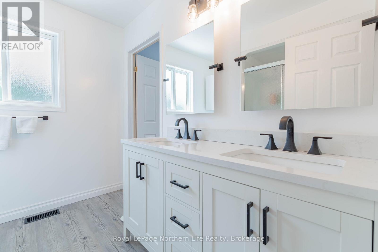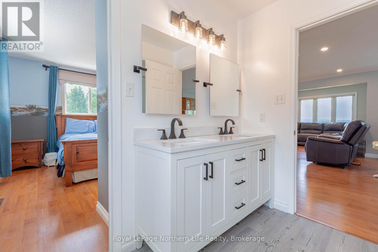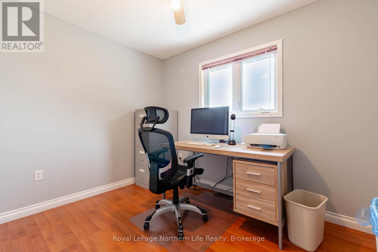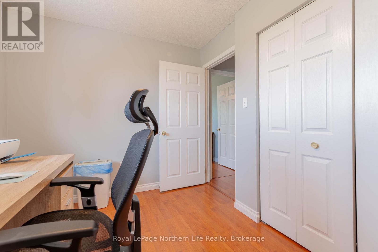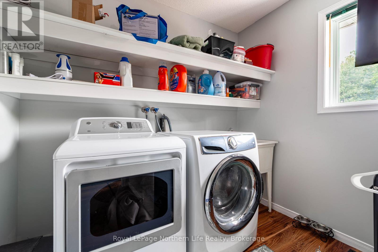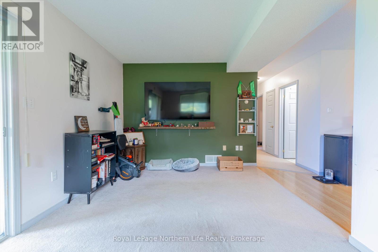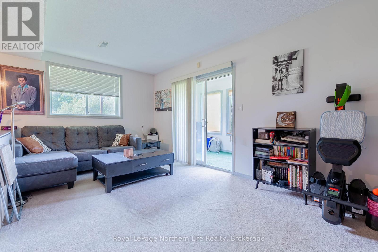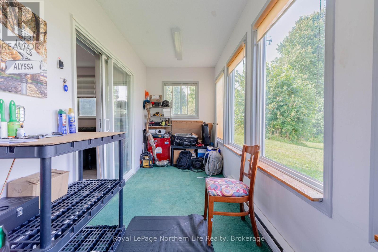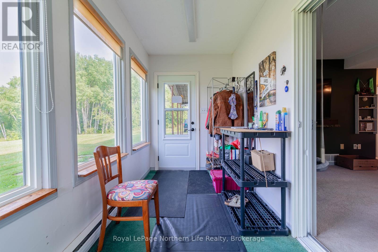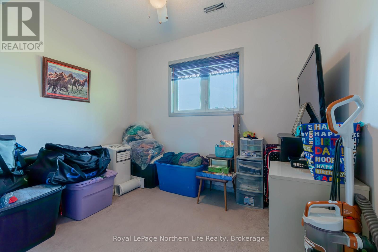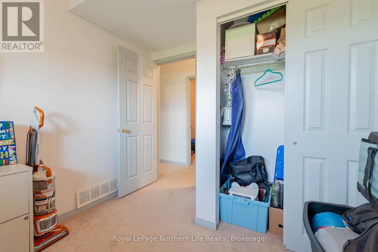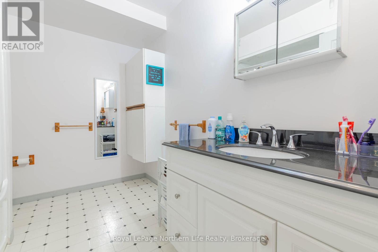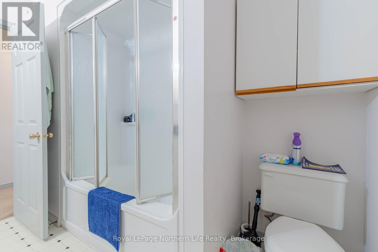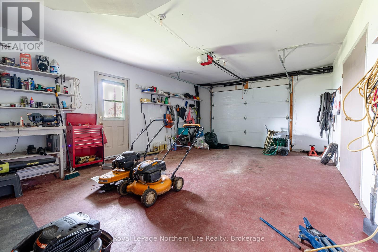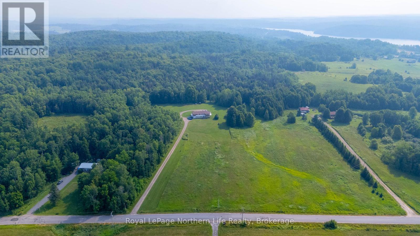6 Bedroom
2 Bathroom
1,500 - 2,000 ft2
Raised Bungalow
Central Air Conditioning
Forced Air
Acreage
$849,900
Looking for country living at best? Don't miss out on this 4 bedroom raised bungalow sitting on 12 acres with a beautiful view overlooking Lake Nosbonsing. This large well kept home features open concept kitchen, living room and dining room, 4 bedrooms, with a full finished basement with a separate 2 bedroom granny-suite with private walk-out basement. Built in 1.5 garage plus workshop, in-floor heat in basement apartment. Home is served with a drilled well, and septic system plus there is a separate dug well in field. Enjoy your evening sitting on your deck overlooking your large open field and sunsets over Lake Nosbonsing. A local farmer harvests the hay yearly, keeping most of the 12 acres neat and clean. Better yet, keep your hay for that horse you have always wanted. The granny suite is presently occupied by a very quiet couple. Sure is a mortgage helper. (id:60626)
Property Details
|
MLS® Number
|
X12318253 |
|
Property Type
|
Single Family |
|
Community Name
|
Bonfield |
|
Equipment Type
|
None |
|
Features
|
Hillside, Irregular Lot Size, Open Space, In-law Suite |
|
Parking Space Total
|
10 |
|
Rental Equipment Type
|
None |
|
Structure
|
Deck |
|
View Type
|
Lake View |
Building
|
Bathroom Total
|
2 |
|
Bedrooms Above Ground
|
4 |
|
Bedrooms Below Ground
|
2 |
|
Bedrooms Total
|
6 |
|
Age
|
16 To 30 Years |
|
Appliances
|
Central Vacuum, Dishwasher, Dryer, Freezer, Humidifier, Two Stoves, Washer, Window Coverings, Two Refrigerators |
|
Architectural Style
|
Raised Bungalow |
|
Basement Development
|
Finished |
|
Basement Features
|
Apartment In Basement, Walk Out |
|
Basement Type
|
N/a (finished) |
|
Construction Style Attachment
|
Detached |
|
Cooling Type
|
Central Air Conditioning |
|
Exterior Finish
|
Brick |
|
Foundation Type
|
Block |
|
Heating Fuel
|
Electric |
|
Heating Type
|
Forced Air |
|
Stories Total
|
1 |
|
Size Interior
|
1,500 - 2,000 Ft2 |
|
Type
|
House |
|
Utility Water
|
Drilled Well, Dug Well |
Parking
Land
|
Acreage
|
Yes |
|
Sewer
|
Septic System |
|
Size Depth
|
753 Ft |
|
Size Frontage
|
580 Ft |
|
Size Irregular
|
580 X 753 Ft |
|
Size Total Text
|
580 X 753 Ft|10 - 24.99 Acres |
|
Zoning Description
|
Rt Rural Residential |
Rooms
| Level |
Type |
Length |
Width |
Dimensions |
|
Basement |
Other |
2.82 m |
2.89 m |
2.82 m x 2.89 m |
|
Basement |
Sunroom |
1.82 m |
4.87 m |
1.82 m x 4.87 m |
|
Basement |
Kitchen |
4.72 m |
3.84 m |
4.72 m x 3.84 m |
|
Basement |
Living Room |
5.36 m |
3.1 m |
5.36 m x 3.1 m |
|
Basement |
Bedroom |
3.32 m |
3.1 m |
3.32 m x 3.1 m |
|
Basement |
Bedroom |
3.1 m |
2.89 m |
3.1 m x 2.89 m |
|
Main Level |
Living Room |
5.4 m |
5.21 m |
5.4 m x 5.21 m |
|
Main Level |
Kitchen |
5.76 m |
4.87 m |
5.76 m x 4.87 m |
|
Main Level |
Bedroom |
3.84 m |
3.1 m |
3.84 m x 3.1 m |
|
Main Level |
Bedroom |
3.84 m |
3.1 m |
3.84 m x 3.1 m |
|
Main Level |
Bedroom |
3.1 m |
3.81 m |
3.1 m x 3.81 m |
|
Main Level |
Bedroom |
2.56 m |
3.26 m |
2.56 m x 3.26 m |
Utilities

