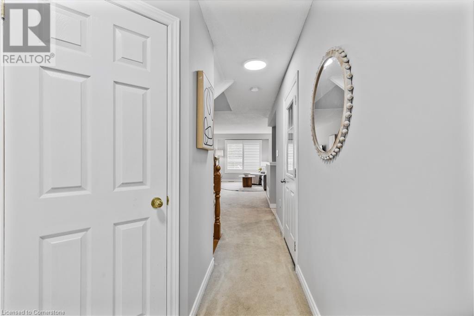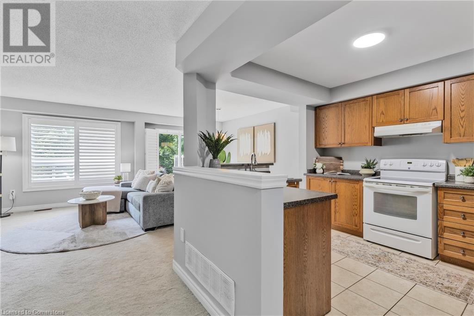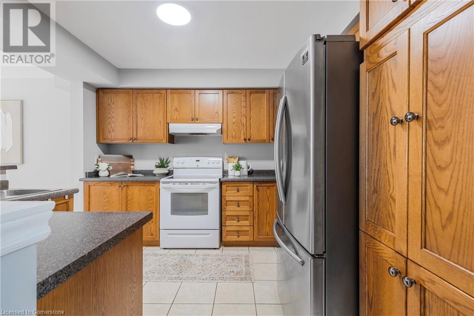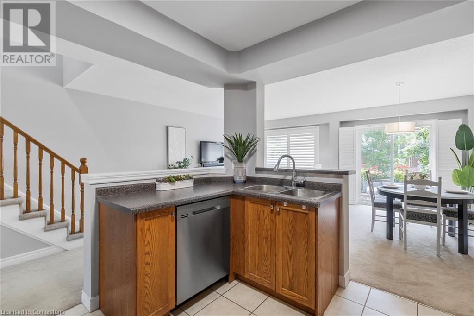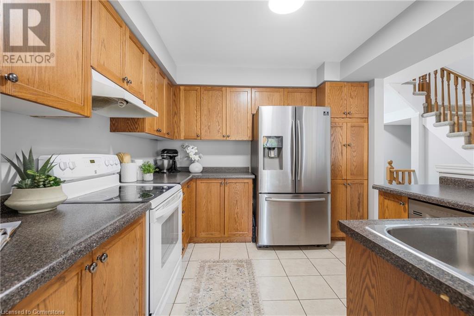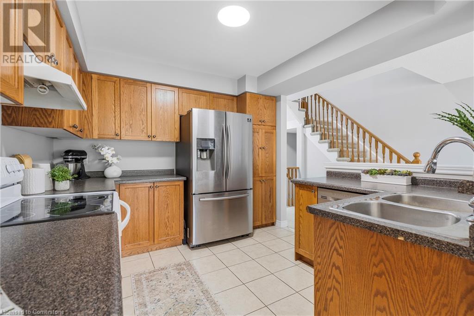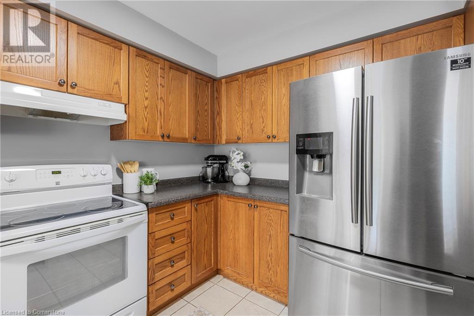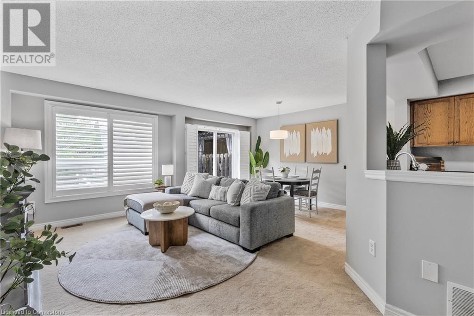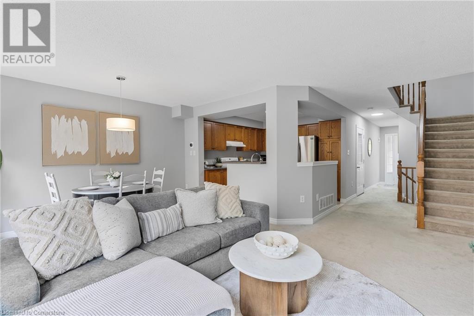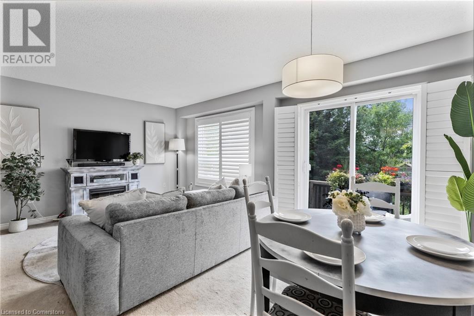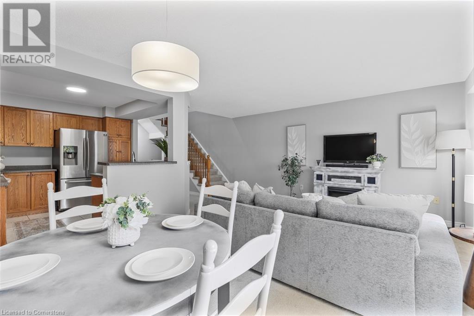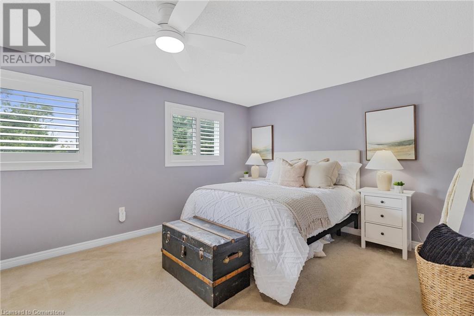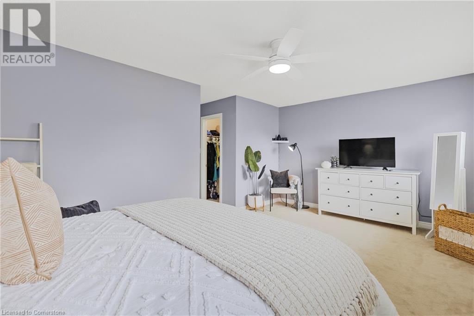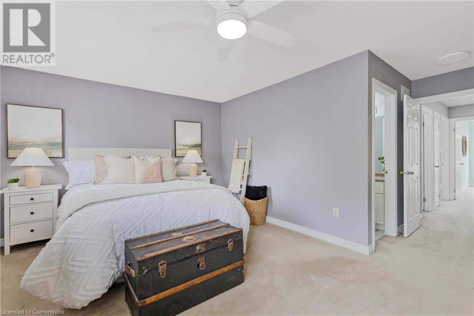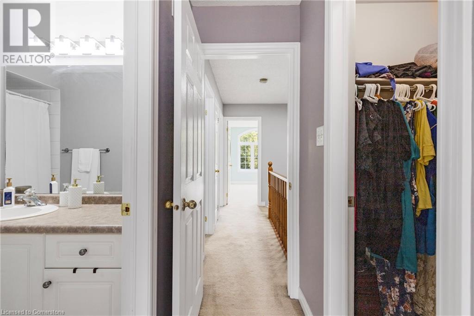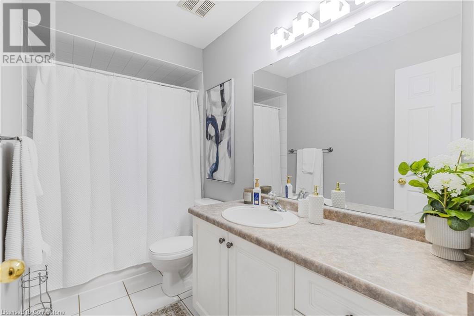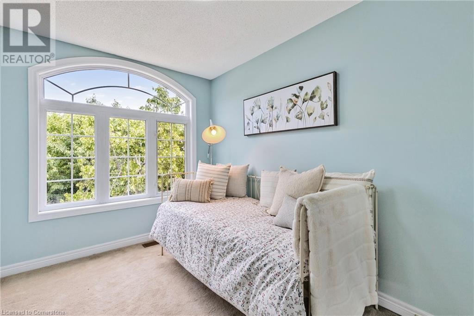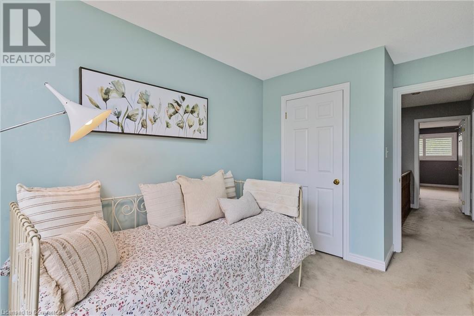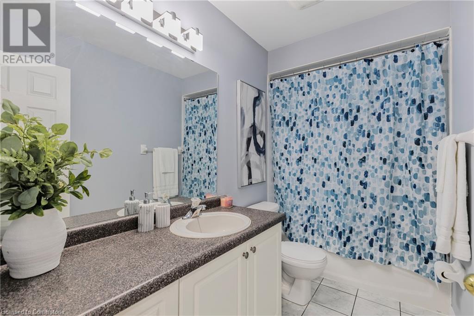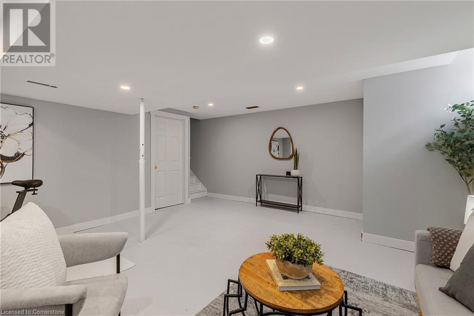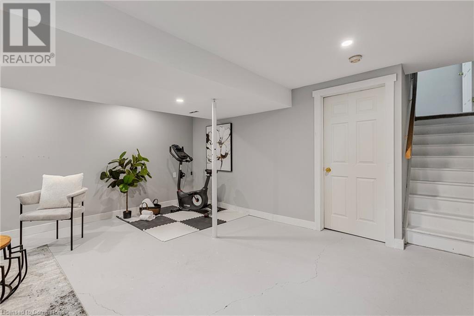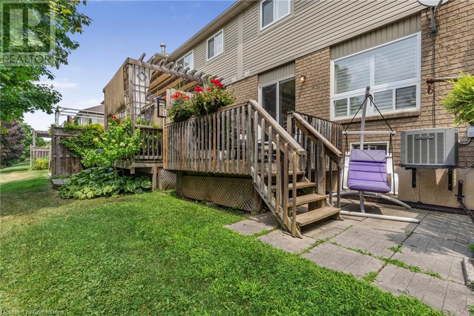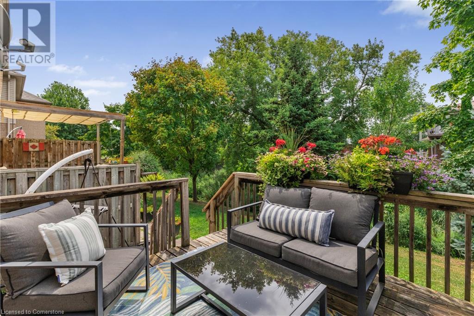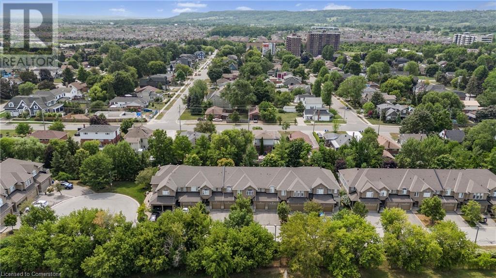130 Robert Street Unit# 32 Milton, Ontario L9T 6E3
$799,900Maintenance, Insurance, Parking
$479 Monthly
Maintenance, Insurance, Parking
$479 MonthlyWelcome to this beautifully maintained 2-storey executive townhome, quietly nestled in a small, sought-after complex in Old Milton. You’ll love the peaceful surroundings—yet you’re just a short stroll to the charm of downtown. Grab a latte, browse the shops, or enjoy dinner and a couple of glasses of wine… no Uber required. Inside, the home offers a functional layout with 3 bedrooms and 3 bathrooms (including two full baths). Natural light pours in through large windows, creating a bright and airy vibe throughout. California shutters add a classic touch, while the spacious primary suite boasts a walk-in closet and private ensuite. The basement is partially finished and just waiting for your final touches—home office, rec room, gym, you decide. Reasonable condo fees, a quiet and well-kept complex, and an unbeatable location make this a smart move for anyone looking to blend lifestyle and convenience in one great package. (id:60626)
Open House
This property has open houses!
12:00 pm
Ends at:1:30 pm
Property Details
| MLS® Number | 40756198 |
| Property Type | Single Family |
| Amenities Near By | Park, Public Transit, Shopping |
| Equipment Type | Water Heater |
| Features | Cul-de-sac, Southern Exposure, Automatic Garage Door Opener |
| Parking Space Total | 2 |
| Rental Equipment Type | Water Heater |
Building
| Bathroom Total | 3 |
| Bedrooms Above Ground | 3 |
| Bedrooms Total | 3 |
| Appliances | Dishwasher, Refrigerator, Stove, Hood Fan, Garage Door Opener |
| Architectural Style | 2 Level |
| Basement Development | Partially Finished |
| Basement Type | Full (partially Finished) |
| Construction Style Attachment | Attached |
| Cooling Type | Central Air Conditioning |
| Exterior Finish | Brick |
| Fixture | Ceiling Fans |
| Foundation Type | Poured Concrete |
| Half Bath Total | 1 |
| Heating Fuel | Natural Gas |
| Heating Type | Forced Air |
| Stories Total | 2 |
| Size Interior | 1,420 Ft2 |
| Type | Row / Townhouse |
| Utility Water | Municipal Water |
Parking
| Attached Garage |
Land
| Access Type | Road Access |
| Acreage | No |
| Land Amenities | Park, Public Transit, Shopping |
| Sewer | Municipal Sewage System |
| Size Total Text | Under 1/2 Acre |
| Zoning Description | Rmd1 |
Rooms
| Level | Type | Length | Width | Dimensions |
|---|---|---|---|---|
| Second Level | Full Bathroom | Measurements not available | ||
| Second Level | Primary Bedroom | 18'5'' x 11'11'' | ||
| Second Level | 4pc Bathroom | Measurements not available | ||
| Second Level | Bedroom | 9'11'' x 12'8'' | ||
| Second Level | Bedroom | 8'2'' x 13'7'' | ||
| Basement | Recreation Room | 16'8'' x 16'8'' | ||
| Main Level | Kitchen | 10'3'' x 11'3'' | ||
| Main Level | Dining Room | 7'0'' x 12'9'' | ||
| Main Level | Living Room | 11'4'' x 15'11'' | ||
| Main Level | 2pc Bathroom | Measurements not available | ||
| Main Level | Foyer | 5'11'' x 9'9'' |
Contact Us
Contact us for more information




