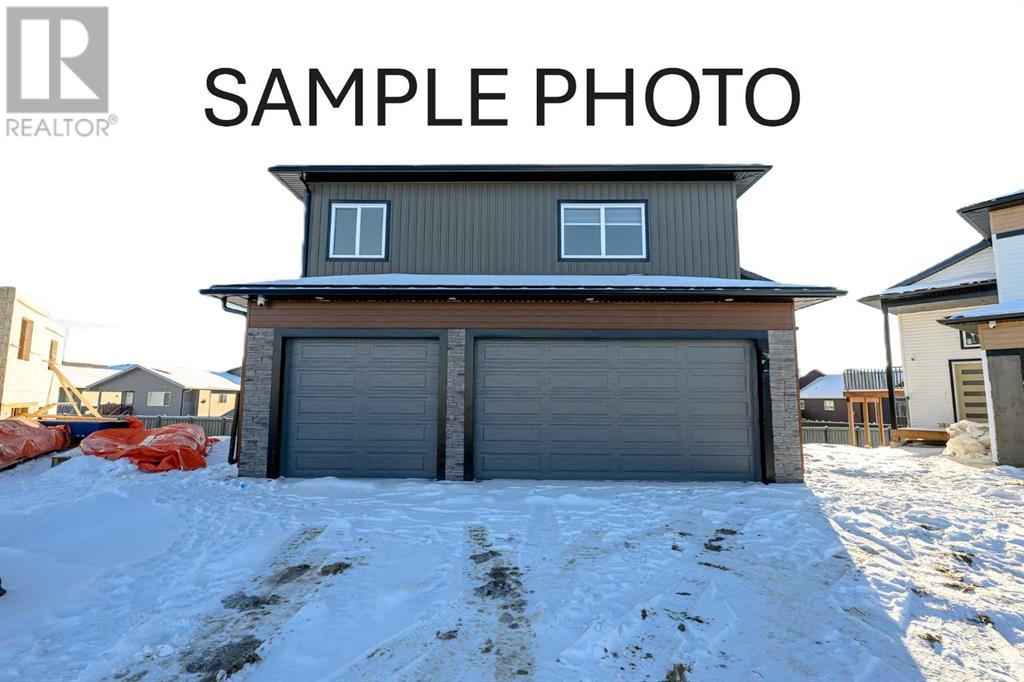6 Bedroom
4 Bathroom
2,375 ft2
Bi-Level
None
Central Heating
$670,000
Welcome to this newly constructed, modified bi-level home located in the sought-after Royal Oaks neighborhood. This residence offers a perfect combination of elegance, functionality, and space. The upper level features a grand master suite with a massive walk-in closet and an exquisite 5-piece ensuite. Two additional bedrooms, each with their own private ensuite, ensure comfort and privacy for family or guests. Large windows illuminate the spacious living room, complete with a stylish feature fireplace. The open-concept dining area flows seamlessly into the gourmet kitchen, which is highlighted by quartz countertops, sleek cabinetry, and premium finishes. The fully finished walk-out basement is a legal suite, offering two large bedrooms, a spacious living room, and a fully equipped kitchen—ideal for extended family or potential rental income. Additional highlights include a triple-car garage, built-in security system, and integrated speakers throughout the main floor for a modern lifestyle. Nestled in a quiet cul-de-sac, this home provides both tranquility and convenience. (id:60626)
Property Details
|
MLS® Number
|
A2205778 |
|
Property Type
|
Single Family |
|
Neigbourhood
|
Whispering Ridge |
|
Community Name
|
Royal Oaks |
|
Amenities Near By
|
Park, Playground, Schools, Shopping |
|
Features
|
Cul-de-sac, Closet Organizers, No Animal Home, No Smoking Home |
|
Parking Space Total
|
6 |
|
Plan
|
1420643 |
|
Structure
|
Deck |
Building
|
Bathroom Total
|
4 |
|
Bedrooms Above Ground
|
3 |
|
Bedrooms Below Ground
|
3 |
|
Bedrooms Total
|
6 |
|
Appliances
|
None |
|
Architectural Style
|
Bi-level |
|
Basement Development
|
Finished |
|
Basement Type
|
Full (finished) |
|
Constructed Date
|
2025 |
|
Construction Style Attachment
|
Detached |
|
Cooling Type
|
None |
|
Exterior Finish
|
Stone, Vinyl Siding |
|
Flooring Type
|
Ceramic Tile, Vinyl Plank |
|
Foundation Type
|
Poured Concrete |
|
Heating Fuel
|
Natural Gas |
|
Heating Type
|
Central Heating |
|
Size Interior
|
2,375 Ft2 |
|
Total Finished Area
|
2375 Sqft |
|
Type
|
House |
Parking
Land
|
Acreage
|
No |
|
Fence Type
|
Not Fenced |
|
Land Amenities
|
Park, Playground, Schools, Shopping |
|
Size Depth
|
56 M |
|
Size Frontage
|
9.2 M |
|
Size Irregular
|
1356.60 |
|
Size Total
|
1356.6 M2|10,890 - 21,799 Sqft (1/4 - 1/2 Ac) |
|
Size Total Text
|
1356.6 M2|10,890 - 21,799 Sqft (1/4 - 1/2 Ac) |
|
Zoning Description
|
Rg |
Rooms
| Level |
Type |
Length |
Width |
Dimensions |
|
Second Level |
Primary Bedroom |
|
|
18.00 Ft x 18.83 Ft |
|
Second Level |
Other |
|
|
1.00 Ft x 1.00 Ft |
|
Second Level |
5pc Bathroom |
|
|
1.00 Ft x 1.00 Ft |
|
Lower Level |
Furnace |
|
|
1.00 Ft x 1.00 Ft |
|
Lower Level |
Family Room |
|
|
1.00 Ft x 1.00 Ft |
|
Lower Level |
Kitchen |
|
|
10.00 Ft x 17.00 Ft |
|
Lower Level |
Bedroom |
|
|
16.42 Ft x 12.50 Ft |
|
Lower Level |
Bedroom |
|
|
13.92 Ft x 11.67 Ft |
|
Lower Level |
Bedroom |
|
|
13.00 Ft x 11.67 Ft |
|
Lower Level |
4pc Bathroom |
|
|
13.25 Ft x 5.50 Ft |
|
Main Level |
Foyer |
|
|
1.00 Ft x 1.00 Ft |
|
Main Level |
Kitchen |
|
|
1.00 Ft x 1.00 Ft |
|
Main Level |
Dining Room |
|
|
1.00 Ft x 1.00 Ft |
|
Main Level |
Great Room |
|
|
1.00 Ft x 1.00 Ft |
|
Main Level |
Bedroom |
|
|
1.00 Ft x 1.00 Ft |
|
Main Level |
3pc Bathroom |
|
|
1.00 Ft x .00 Ft |
|
Main Level |
Laundry Room |
|
|
1.00 Ft x 1.00 Ft |
|
Main Level |
Bedroom |
|
|
1.00 Ft x 1.00 Ft |
|
Main Level |
3pc Bathroom |
|
|
1.00 Ft x 1.00 Ft |







