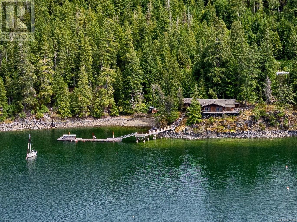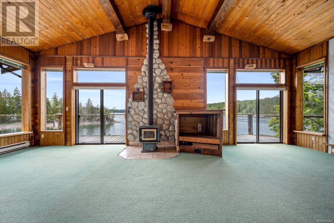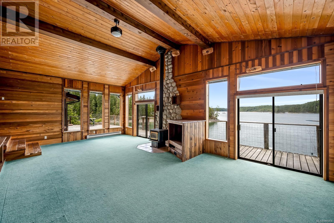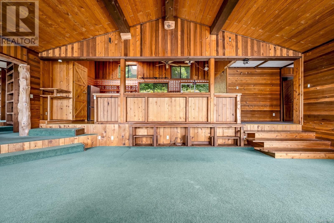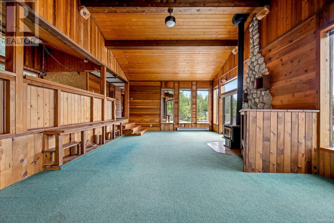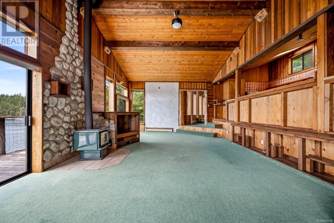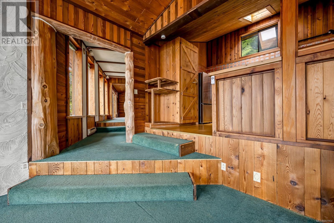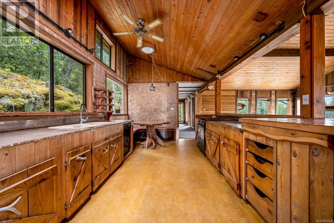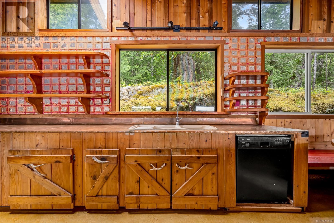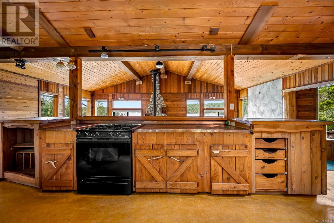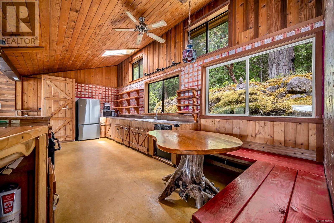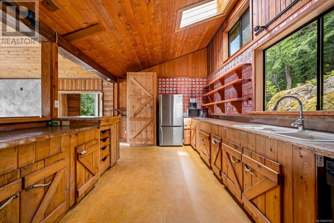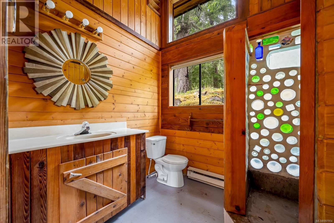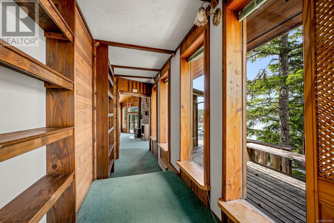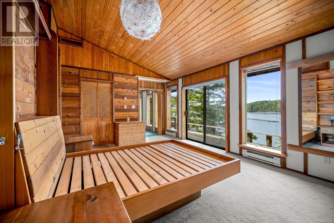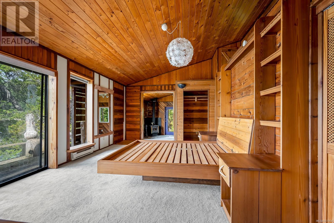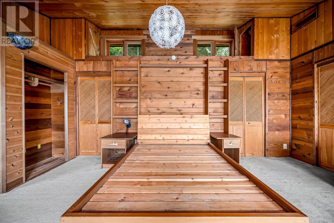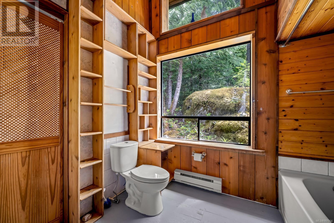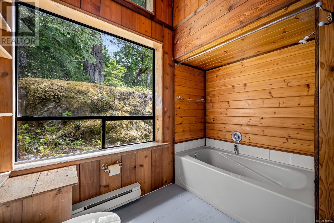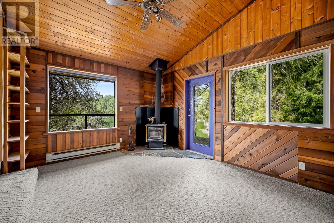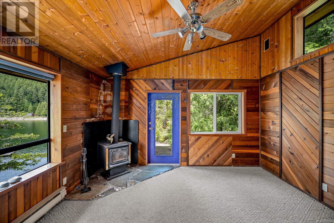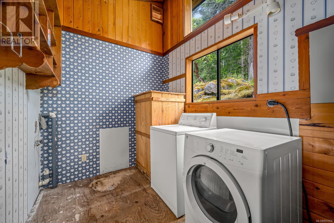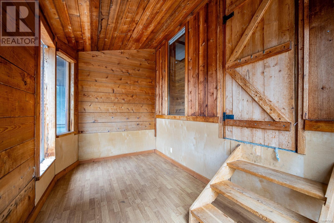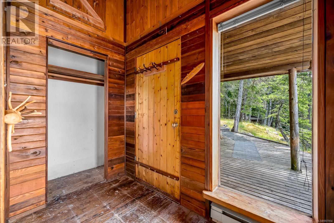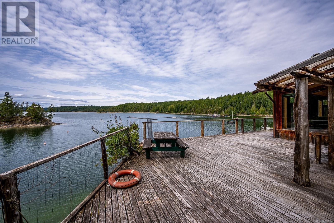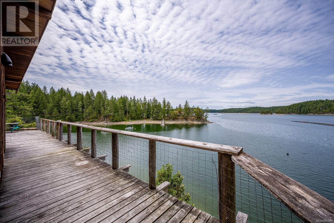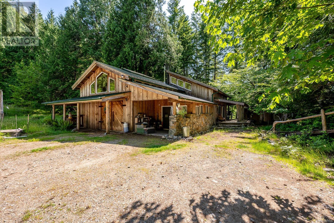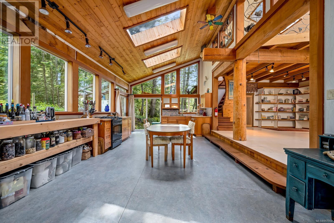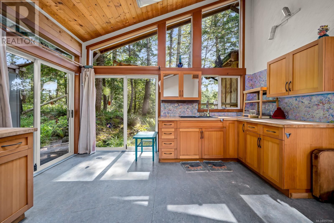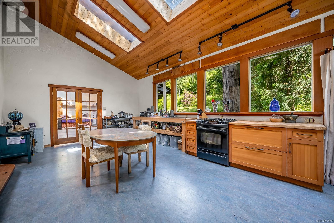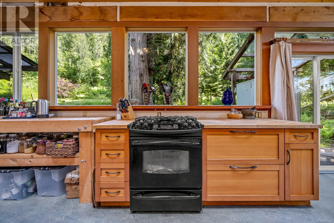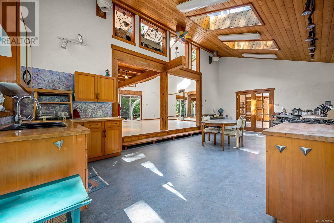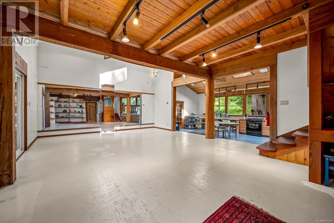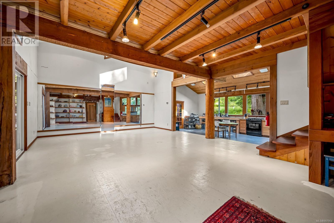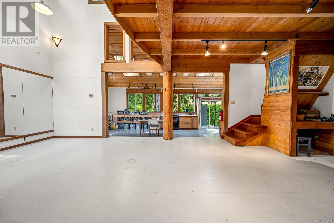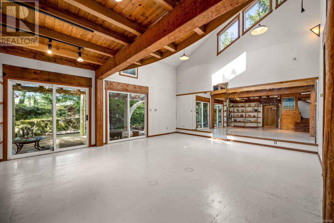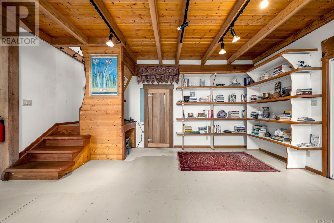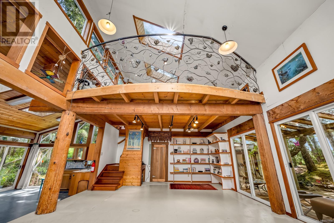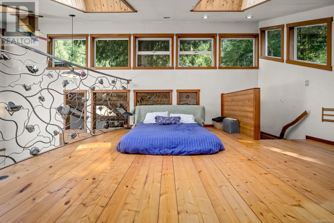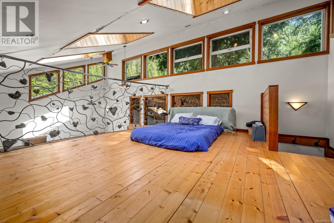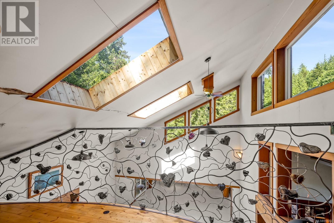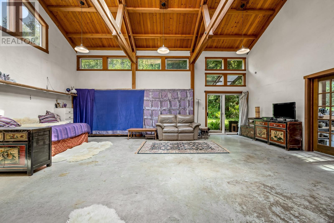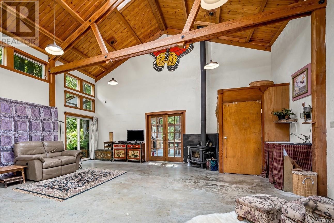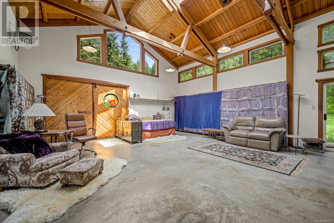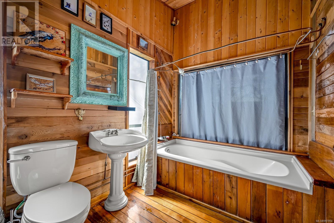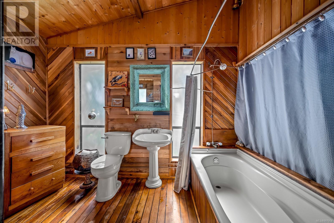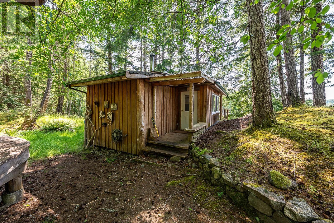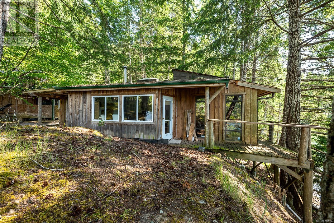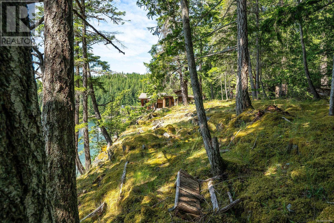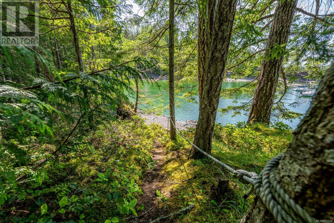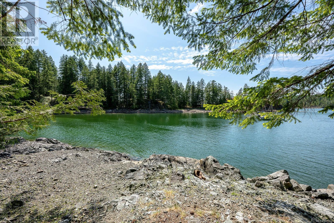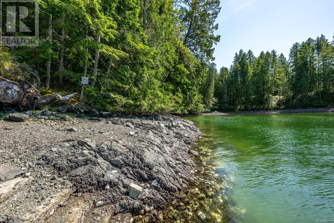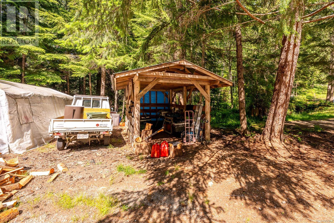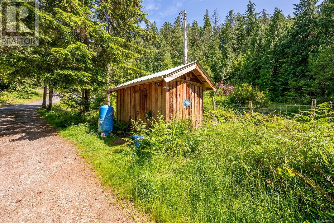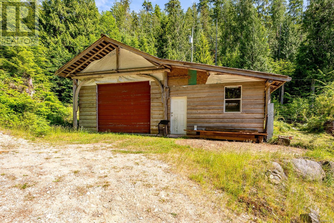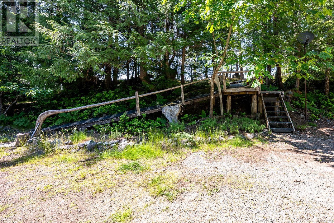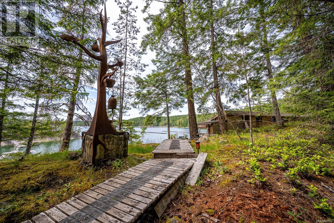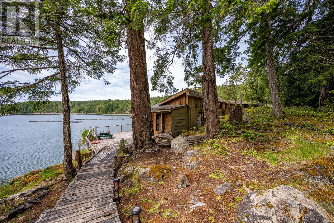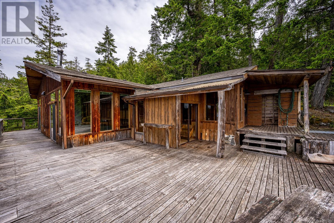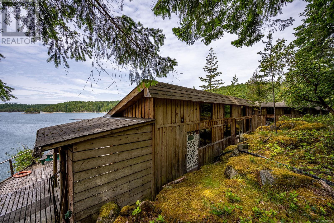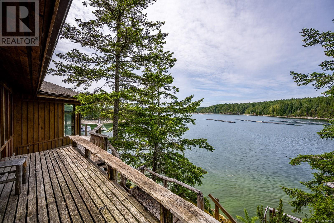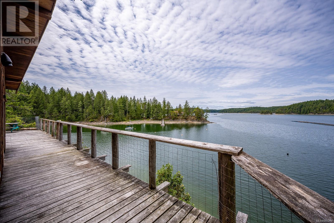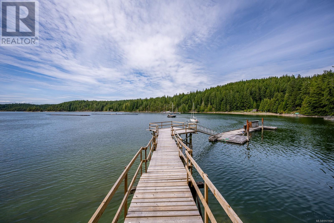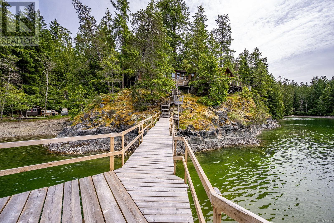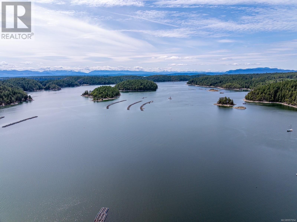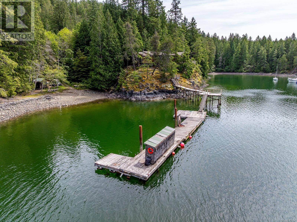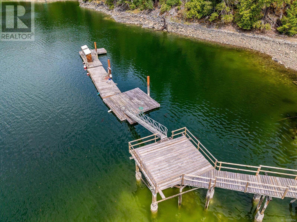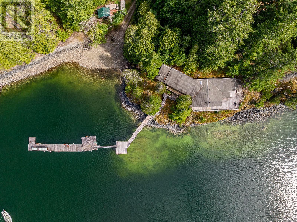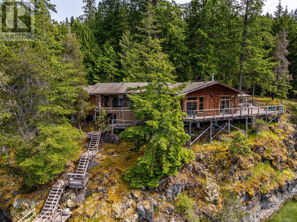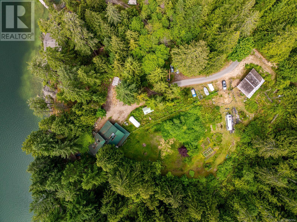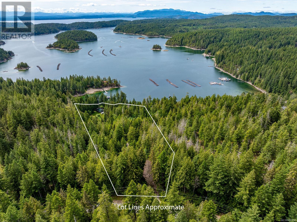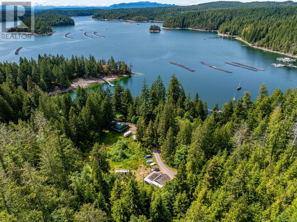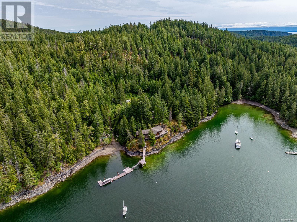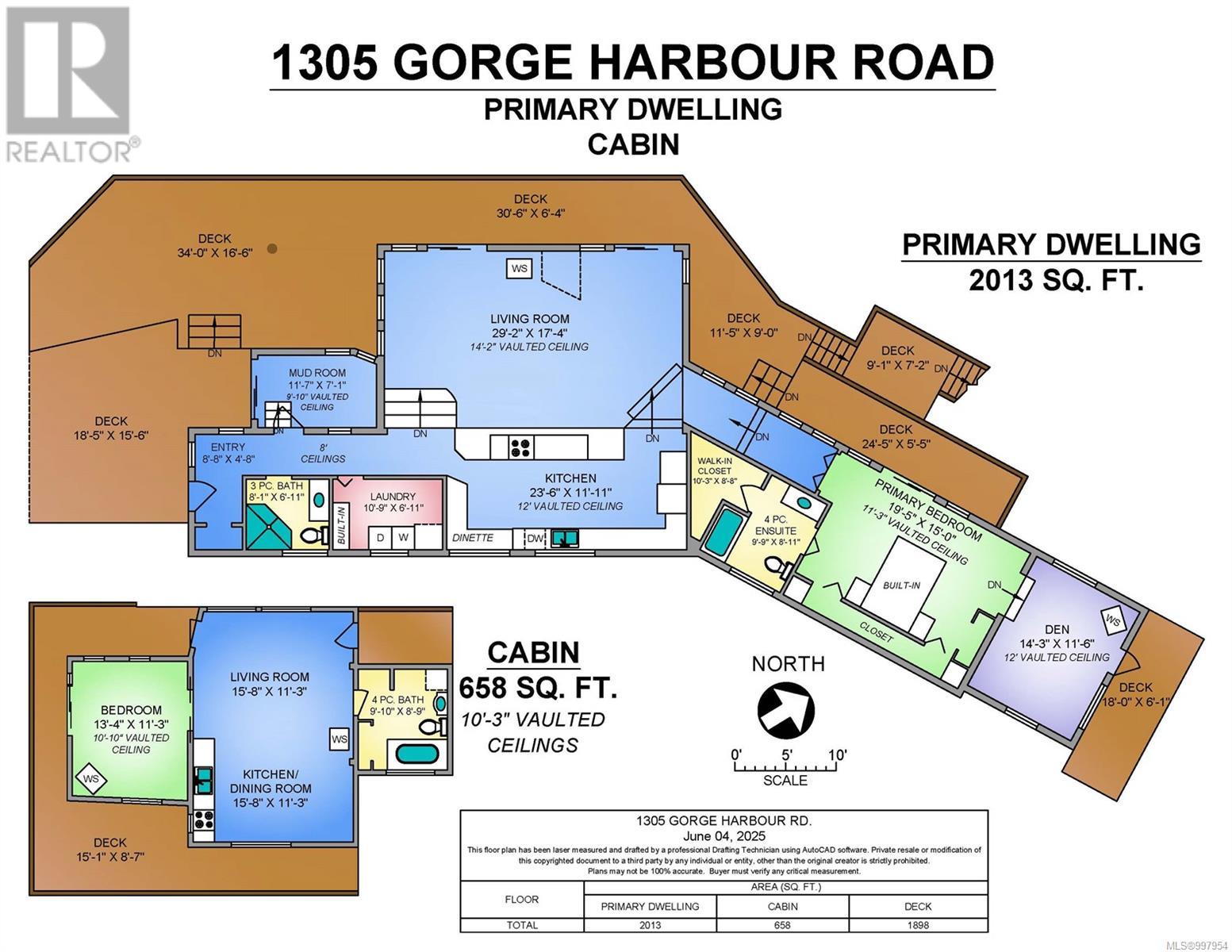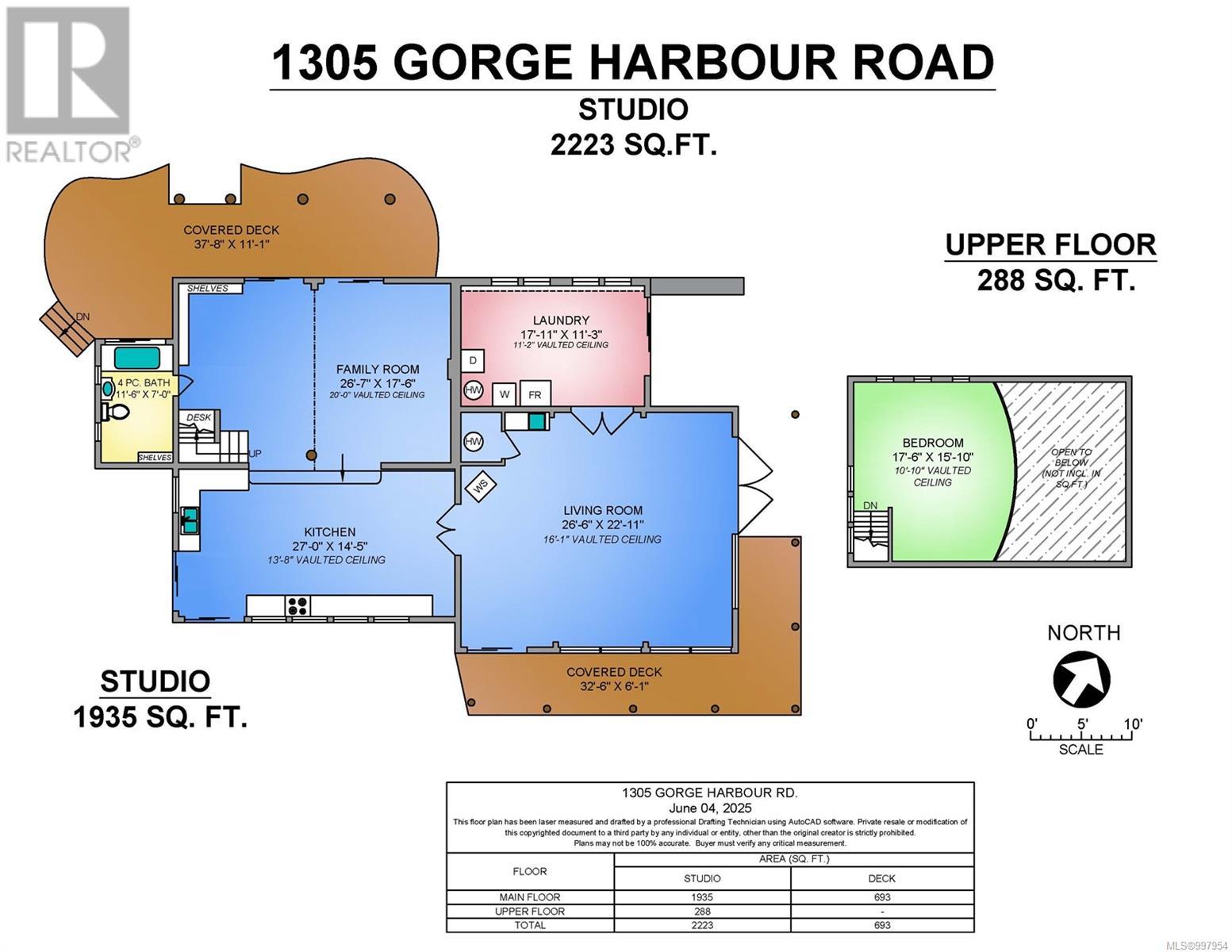3 Bedroom
4 Bathroom
4,894 ft2
Fireplace
None
Baseboard Heaters
Waterfront On Ocean
Acreage
$1,700,000
Rare opportunity to own a stunning 10.93-acre waterfront property in Gorge Harbour with a private 80 ft dock, two houses, and a cabin. The 2,013 sq ft main home offers 1 bed, 2 baths, office, den, and sweeping ocean views. Warm wood detailing, ample light, and two wood stoves create a warm atmosphere. A bright, 2223 sq ft studio near the garden features high ceilings, a loft bedroom, and a spacious kitchen/dining area—ideal for guests or creative projects. The 658 sq ft cabin includes 1 bed, 1 bath, a wood stove, and water views. All homes share a spring water system and a permitted septic. Paved driveway, fruit trees, garden, and rustic workshop complete this exceptional island retreat. Perfect for multi-family living, co-ownership, or rental potential. All measurements are approximate. Buyer to verify if important. Property sold as is. (id:60626)
Property Details
|
MLS® Number
|
997954 |
|
Property Type
|
Single Family |
|
Neigbourhood
|
Cortes Island |
|
Features
|
Acreage, Hillside, Private Setting, Other, Marine Oriented, Moorage |
|
Parking Space Total
|
4 |
|
Plan
|
Vip85524 |
|
View Type
|
Ocean View |
|
Water Front Type
|
Waterfront On Ocean |
Building
|
Bathroom Total
|
4 |
|
Bedrooms Total
|
3 |
|
Appliances
|
Refrigerator, Stove, Washer, Dryer |
|
Constructed Date
|
1990 |
|
Cooling Type
|
None |
|
Fireplace Present
|
Yes |
|
Fireplace Total
|
4 |
|
Heating Fuel
|
Wood |
|
Heating Type
|
Baseboard Heaters |
|
Size Interior
|
4,894 Ft2 |
|
Total Finished Area
|
4894 Sqft |
|
Type
|
House |
Land
|
Acreage
|
Yes |
|
Size Irregular
|
10.55 |
|
Size Total
|
10.55 Ac |
|
Size Total Text
|
10.55 Ac |
|
Zoning Type
|
Rural Residential |
Rooms
| Level |
Type |
Length |
Width |
Dimensions |
|
Second Level |
Bedroom |
|
|
17'6 x 15'10 |
|
Main Level |
Laundry Room |
|
|
17'11 x 11'3 |
|
Main Level |
Living Room |
|
|
16'1 x 22'11 |
|
Main Level |
Kitchen |
27 ft |
|
27 ft x Measurements not available |
|
Main Level |
Bathroom |
|
7 ft |
Measurements not available x 7 ft |
|
Main Level |
Family Room |
|
|
26'7 x 17'6 |
|
Main Level |
Bathroom |
|
|
9'10 x 8'9 |
|
Main Level |
Kitchen |
|
|
15'8 x 11'3 |
|
Main Level |
Living Room |
|
|
15'8 x 11'3 |
|
Main Level |
Bedroom |
|
|
13'4 x 11'3 |
|
Main Level |
Bathroom |
|
|
9'9 x 8'11 |
|
Main Level |
Bedroom |
|
15 ft |
Measurements not available x 15 ft |
|
Main Level |
Living Room |
|
|
29'2 x 17'4 |
|
Main Level |
Kitchen |
|
|
23'6 x 11'11 |
|
Main Level |
Bathroom |
|
|
8'1 x 6'11 |
|
Main Level |
Laundry Room |
|
|
10'9 x 6'11 |
|
Main Level |
Office |
|
|
11'7 x 7'1 |
|
Main Level |
Entrance |
|
|
8'8 x 4'8 |

