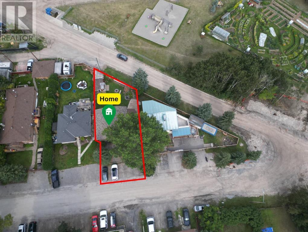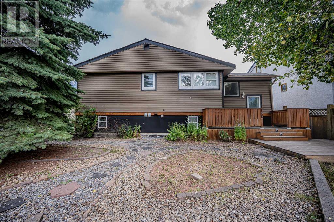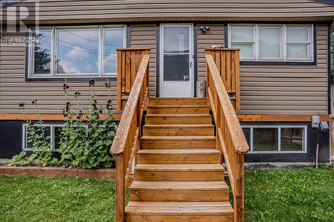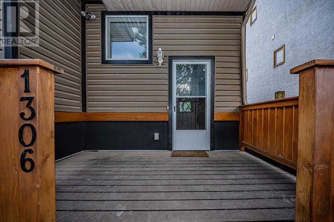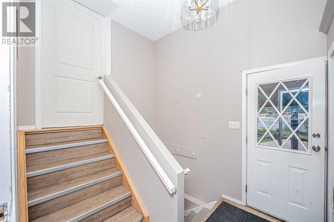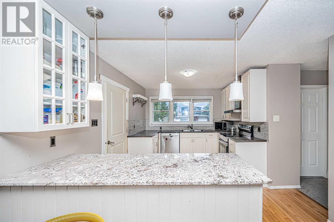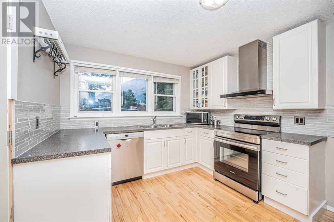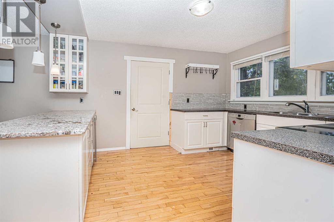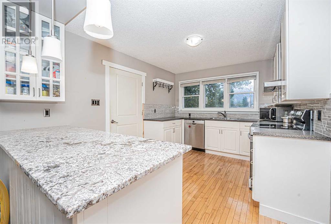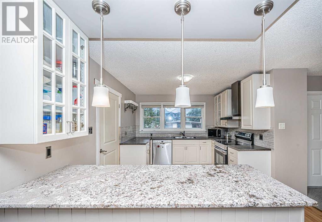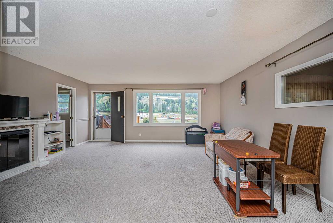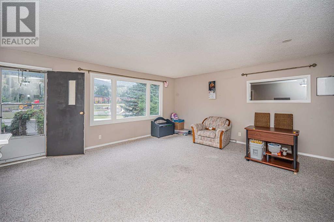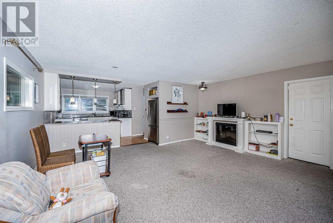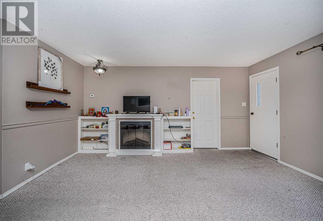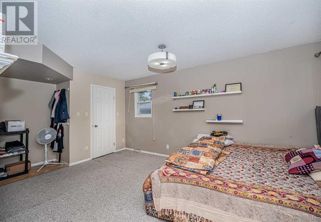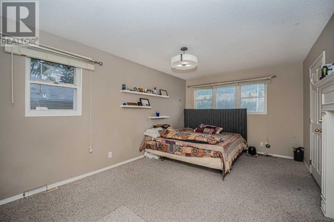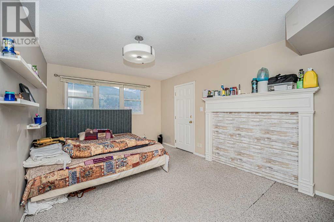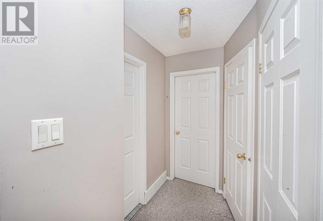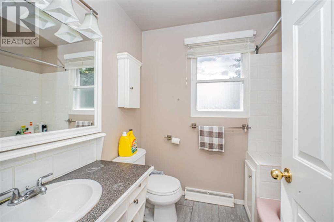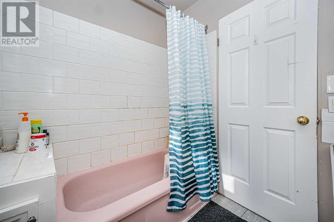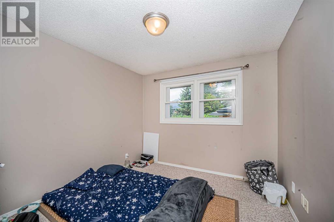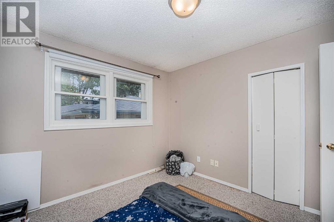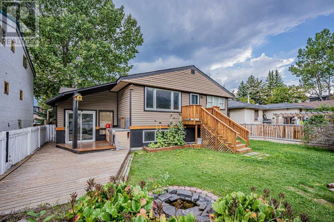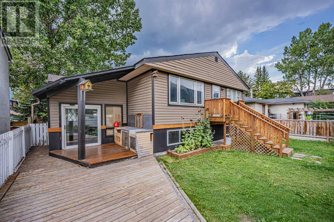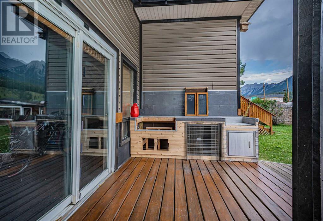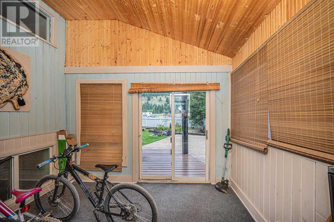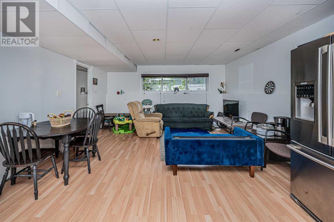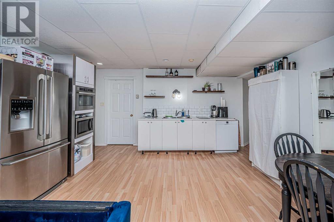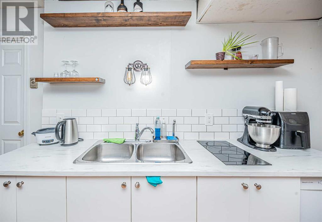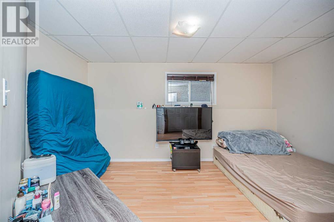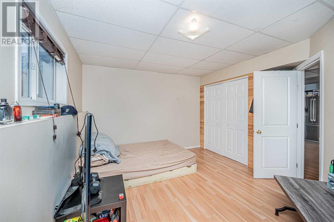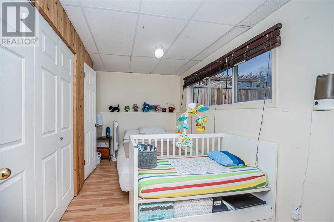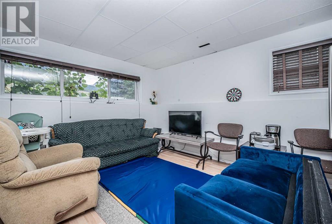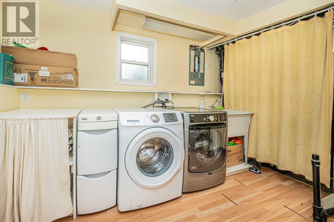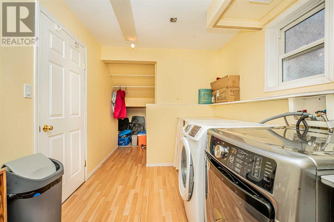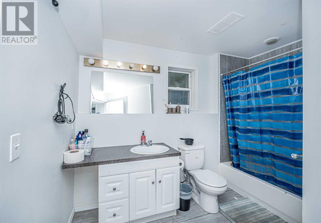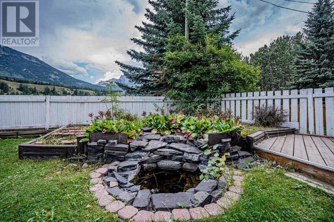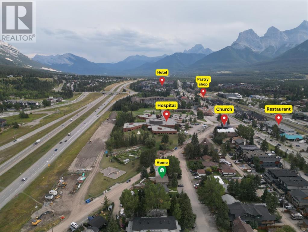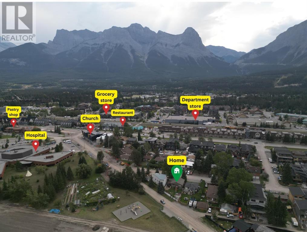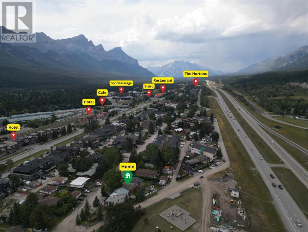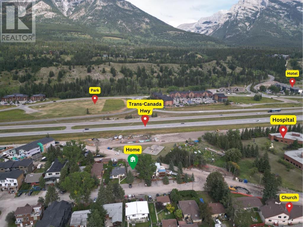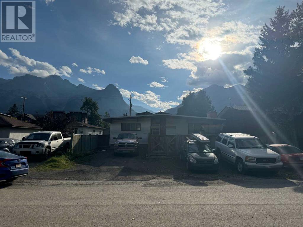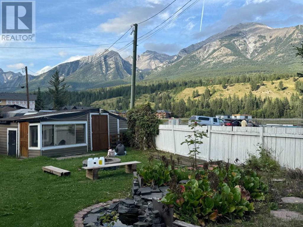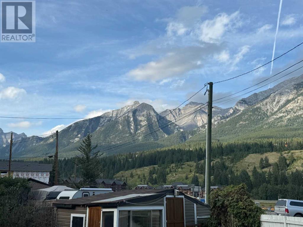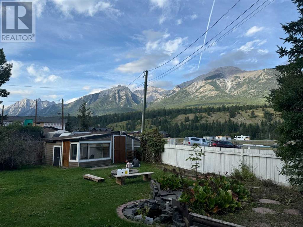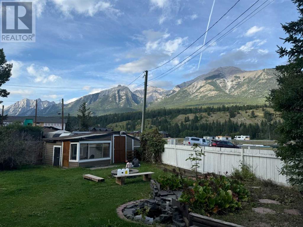4 Bedroom
2 Bathroom
1,209 ft2
Bi-Level
Fireplace
None
Forced Air, Hot Water, In Floor Heating
Garden Area, Lawn
$1,450,000
Attention Investors & Dream-Home Seekers! An incredible opportunity in prime Teepee Town awaits! This stunning bilevel house sits on a spacious 4,326 sq ft lot zoned TPT-CR, offering exceptional multi-residential development potential including duplexes, triplexes, fourplexes, townhouses, stacked townhomes, accessory suites, and more — all subject to city approval.Enjoy an open-concept main floor with a cozy fireplace, modern kitchen, and breathtaking 360° mountain views. The separate-entry illegal basement suite boasts high ceilings, heated floors, and abundant natural light — ideal for rental income or guests.Currently rented for $5,500/month, this house delivers immediate cash flow while offering outstanding future redevelopment possibilities.The zoning also supports a variety of discretionary uses including B&Bs, care facilities, cultural spaces, daycare centers, and public buildings (subject to city approval).Located just a short walk from downtown, restaurants, parks, and all amenities, this rare house perfectly combines charm, income, and tremendous investment upside. Don’t miss out on this exceptional chance to invest and grow in Teepee Town! (id:60626)
Property Details
|
MLS® Number
|
A2239732 |
|
Property Type
|
Single Family |
|
Neigbourhood
|
TeePee Town |
|
Community Name
|
Teepee Town |
|
Amenities Near By
|
Park, Playground, Schools, Shopping |
|
Features
|
Wet Bar, No Animal Home |
|
Parking Space Total
|
4 |
|
Plan
|
1095f |
|
Structure
|
Deck, Porch |
Building
|
Bathroom Total
|
2 |
|
Bedrooms Above Ground
|
2 |
|
Bedrooms Below Ground
|
2 |
|
Bedrooms Total
|
4 |
|
Appliances
|
Refrigerator, Gas Stove(s), Dishwasher, Microwave, Washer & Dryer |
|
Architectural Style
|
Bi-level |
|
Basement Development
|
Finished |
|
Basement Type
|
Full (finished) |
|
Constructed Date
|
1968 |
|
Construction Style Attachment
|
Detached |
|
Cooling Type
|
None |
|
Exterior Finish
|
Stucco, Vinyl Siding |
|
Fireplace Present
|
Yes |
|
Fireplace Total
|
1 |
|
Flooring Type
|
Carpeted, Ceramic Tile, Hardwood, Tile |
|
Foundation Type
|
Poured Concrete |
|
Heating Type
|
Forced Air, Hot Water, In Floor Heating |
|
Size Interior
|
1,209 Ft2 |
|
Total Finished Area
|
1209.21 Sqft |
|
Type
|
House |
Parking
Land
|
Acreage
|
No |
|
Fence Type
|
Fence |
|
Land Amenities
|
Park, Playground, Schools, Shopping |
|
Landscape Features
|
Garden Area, Lawn |
|
Size Depth
|
31.73 M |
|
Size Frontage
|
15.2 M |
|
Size Irregular
|
4335.00 |
|
Size Total
|
4335 Sqft|4,051 - 7,250 Sqft |
|
Size Total Text
|
4335 Sqft|4,051 - 7,250 Sqft |
|
Zoning Description
|
Tpt-cr |
Rooms
| Level |
Type |
Length |
Width |
Dimensions |
|
Basement |
4pc Bathroom |
|
|
8.67 Ft x 10.08 Ft |
|
Basement |
Bedroom |
|
|
9.50 Ft x 12.83 Ft |
|
Basement |
Bedroom |
|
|
14.92 Ft x 12.75 Ft |
|
Basement |
Laundry Room |
|
|
8.17 Ft x 11.33 Ft |
|
Basement |
Recreational, Games Room |
|
|
22.83 Ft x 19.50 Ft |
|
Basement |
Furnace |
|
|
8.17 Ft x 5.92 Ft |
|
Main Level |
4pc Bathroom |
|
|
6.33 Ft x 7.33 Ft |
|
Main Level |
Bedroom |
|
|
10.08 Ft x 11.08 Ft |
|
Main Level |
Den |
|
|
9.00 Ft x 11.58 Ft |
|
Main Level |
Kitchen |
|
|
15.08 Ft x 13.25 Ft |
|
Main Level |
Living Room |
|
|
18.17 Ft x 17.08 Ft |
|
Main Level |
Primary Bedroom |
|
|
18.50 Ft x 11.08 Ft |
|
Main Level |
Storage |
|
|
4.83 Ft x 4.25 Ft |

