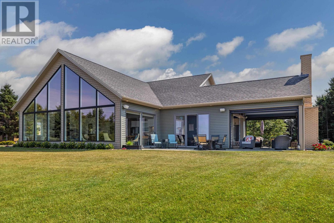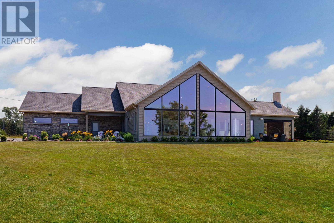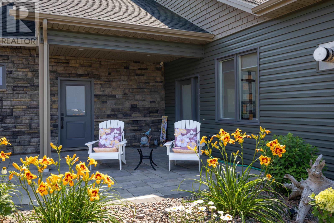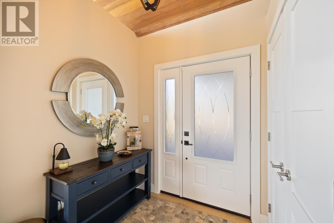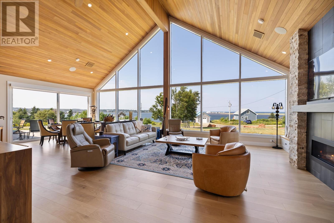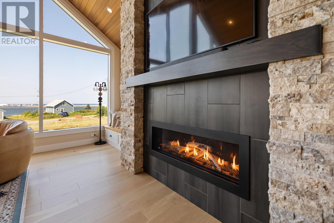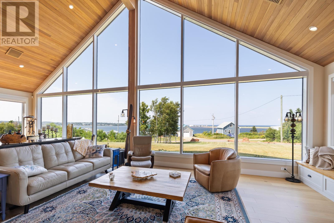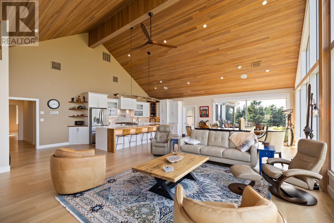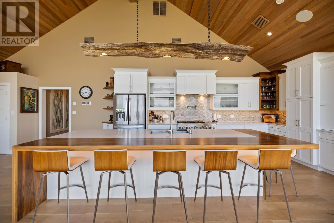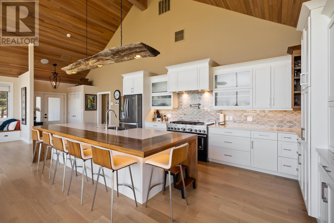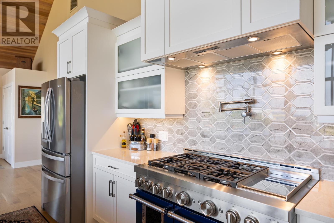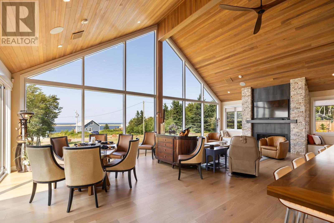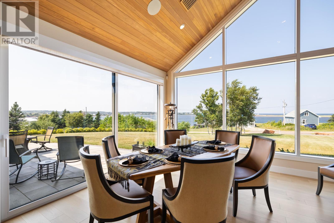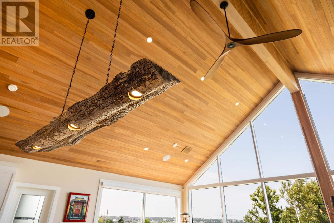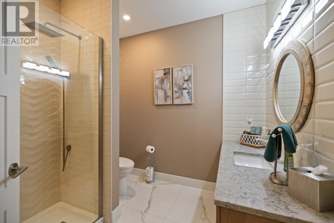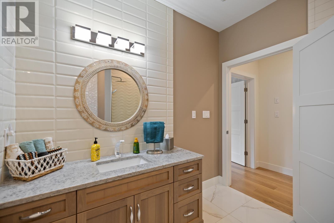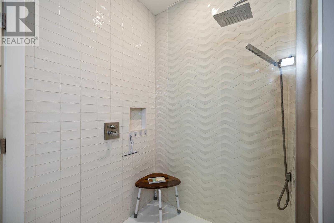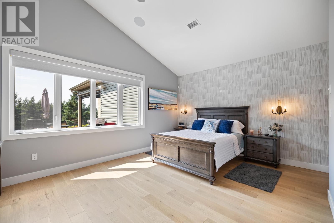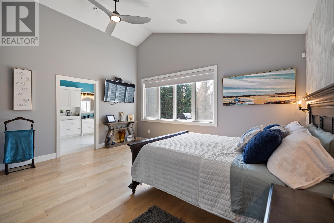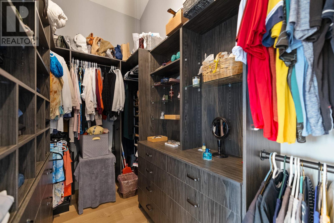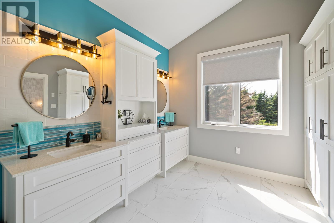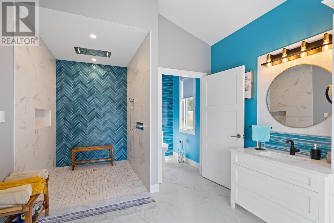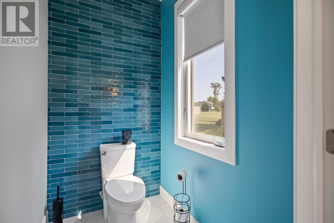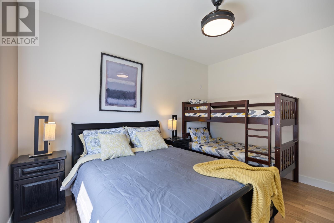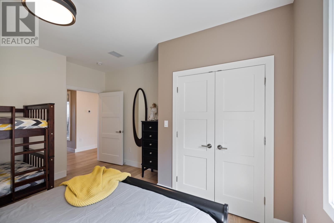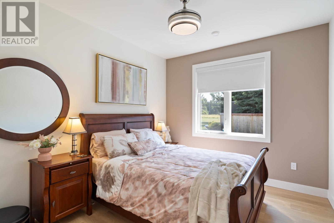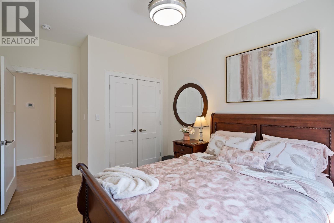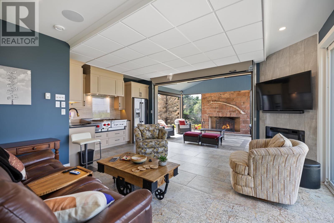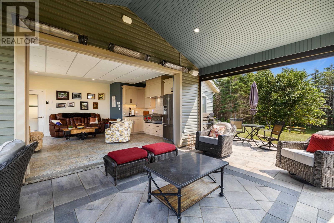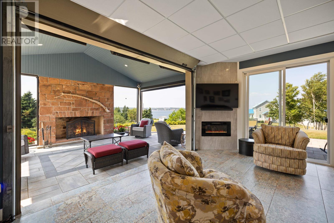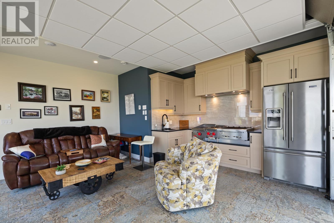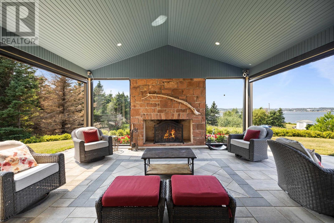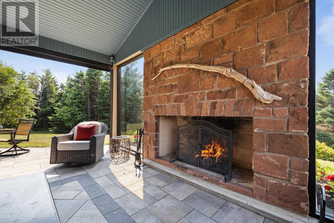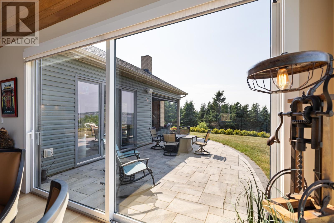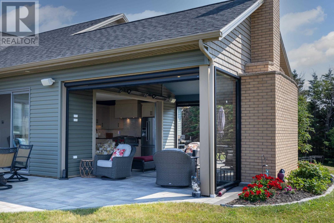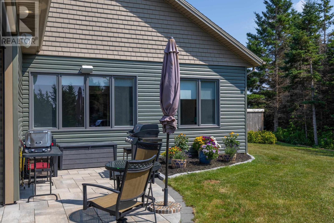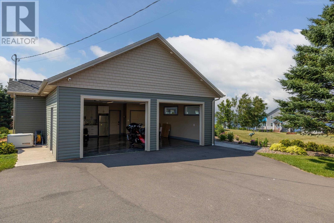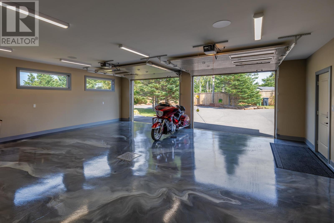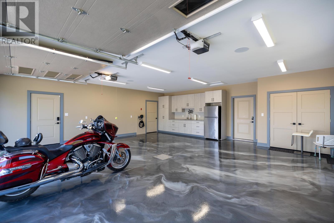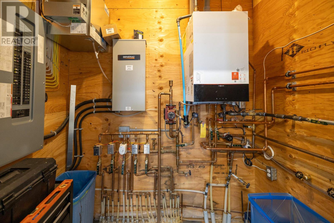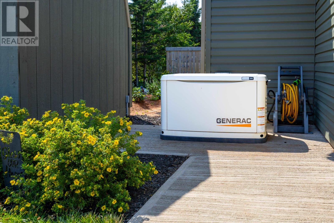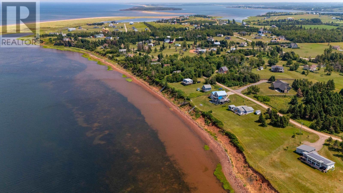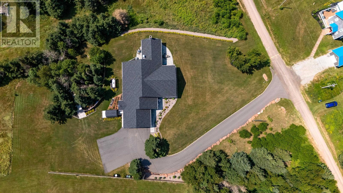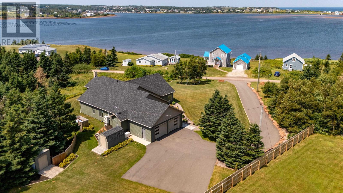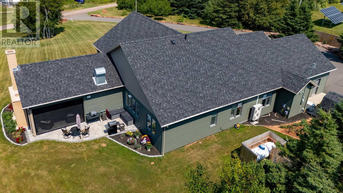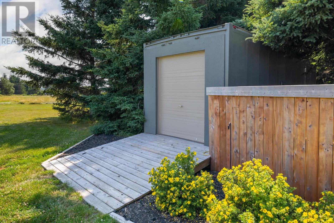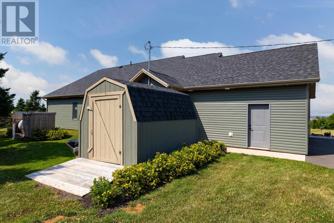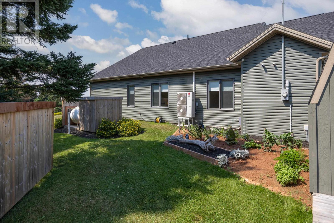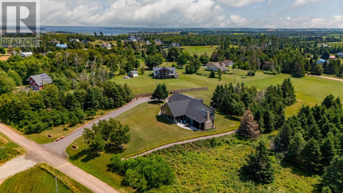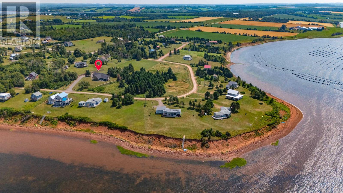3 Bedroom
2 Bathroom
Fireplace
Air Exchanger
Central Heat Pump, In Floor Heating, Not Known, Heat Recovery Ventilation (Hrv)
Acreage
Landscaped
$1,925,000
Experience the ultimate in contemporary living in this custom-built sanctuary, where every detail is thoughtfully designed for comfort and style. Soaring cathedral ceilings and 24 foot windows with custom blinds flood the interiors with natural light. The gourmet kitchen blends beauty with function, boasting a professional-grade 5 foot gas stove with double ovens. A stunning walnut waterfall island anchors the space, complimented with under and over cabinet lighting, and a custom cherry wood focal light. The outdoor living area is a showstopper! An all-season retreat for grand entertaining or quiet relaxation. A professional grade Vulcan gas range, French door fridge, and electric fireplace sit within sleek cabinetry, while a massive 12-foot garage door opens fully to the waterfront. A stone patio with a wood-burning fireplace, a covered roof with automated blinds, a built-in BBQ hookup, and a full irrigation system make outdoor living effortless. The entire home and outdoor patio is fully wired for integrated wireless speakers, allowing music and sound to flow seamlessly from room to room. The primary suite is a serene escape with a walk-in closet and a spa-like ensuite featuring five shower heads. Additional bedrooms offer engineered wood floors and TV wiring, while the main bath impresses with a walk-in shower and feature tile wall. The two-car garage is both stylish and functional, finished with a pristine epoxy floor, custom cabinets, a built-in sink, and automatic lighting. This residence is as breathtaking as it is brilliantly functional, featuring four decks, multiple fireplaces, spray foam insulation, in-floor hot water loop heating, and a fully automated system. The exquisite Capstone cabinetry throughout the kitchen, outdoor area, and garage unifies the entire design. The home's powered by a 200-AMP electric boiler, a 1400W generator, and an EV charger hookup. (id:60626)
Property Details
|
MLS® Number
|
202521282 |
|
Property Type
|
Single Family |
|
Community Name
|
Anglo Rustico |
|
Amenities Near By
|
Golf Course, Park, Playground, Shopping |
|
Community Features
|
Recreational Facilities, School Bus |
|
Equipment Type
|
Propane Tank |
|
Features
|
Wheelchair Access, Paved Driveway, Level |
|
Rental Equipment Type
|
Propane Tank |
|
Structure
|
Barn, Shed |
|
View Type
|
View Of Water |
Building
|
Bathroom Total
|
2 |
|
Bedrooms Above Ground
|
3 |
|
Bedrooms Total
|
3 |
|
Appliances
|
Alarm System, Gas Stove(s), Stove, Dishwasher, Dryer, Washer, Garburator, Microwave, Refrigerator |
|
Basement Type
|
None |
|
Construction Style Attachment
|
Detached |
|
Cooling Type
|
Air Exchanger |
|
Exterior Finish
|
Brick, Vinyl |
|
Fireplace Present
|
Yes |
|
Fireplace Type
|
Woodstove |
|
Flooring Type
|
Engineered Hardwood, Porcelain Tile, Tile |
|
Foundation Type
|
Concrete Slab |
|
Heating Fuel
|
Electric, Propane, Wood |
|
Heating Type
|
Central Heat Pump, In Floor Heating, Not Known, Heat Recovery Ventilation (hrv) |
|
Total Finished Area
|
2783 Sqft |
|
Type
|
House |
|
Utility Water
|
Drilled Well |
Parking
|
Attached Garage
|
|
|
Parking Space(s)
|
|
Land
|
Acreage
|
Yes |
|
Fence Type
|
Partially Fenced |
|
Land Amenities
|
Golf Course, Park, Playground, Shopping |
|
Land Disposition
|
Cleared |
|
Landscape Features
|
Landscaped |
|
Sewer
|
Septic System |
|
Size Irregular
|
1.1 |
|
Size Total
|
1.1 Ac|1 - 3 Acres |
|
Size Total Text
|
1.1 Ac|1 - 3 Acres |
Rooms
| Level |
Type |
Length |
Width |
Dimensions |
|
Main Level |
Great Room |
|
|
35.1 x 29.6 kitchen/living/din |
|
Main Level |
Porch |
|
|
16.2 x 18.1 |
|
Main Level |
Sunroom |
|
|
20 x 14 |
|
Main Level |
Primary Bedroom |
|
|
13 x 16.5 |
|
Main Level |
Ensuite (# Pieces 2-6) |
|
|
8.7x8.5 |
|
Main Level |
Storage |
|
|
walk-in 11.5 x 5.9 |
|
Main Level |
Bedroom |
|
|
13.3 x 13 |
|
Main Level |
Bedroom |
|
|
10.2 x 12.3 |
|
Main Level |
Laundry Room |
|
|
6.11 x 10.1 |
|
Main Level |
Bath (# Pieces 1-6) |
|
|
10.4 x 18.1 |

