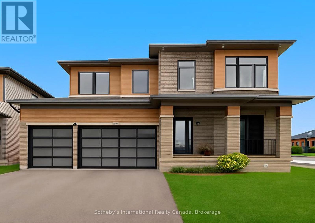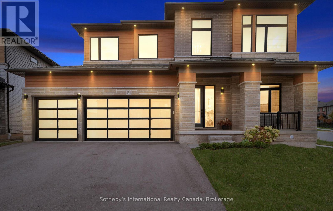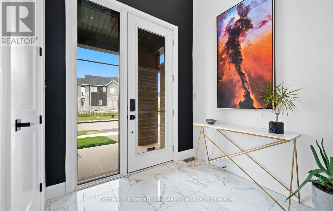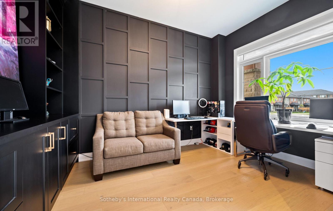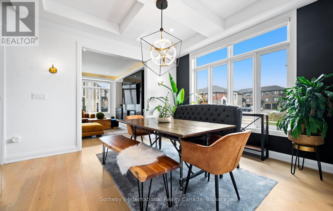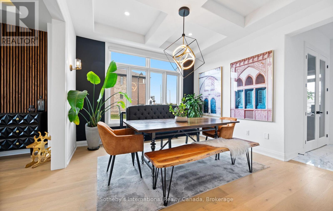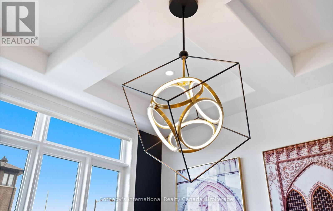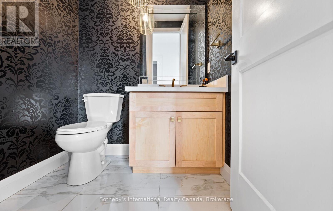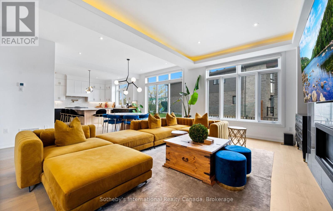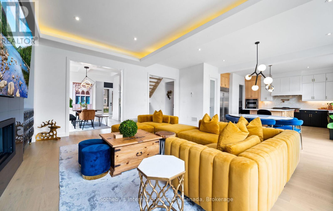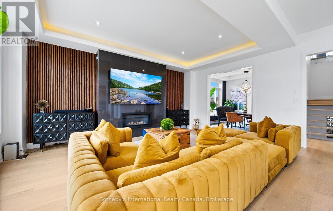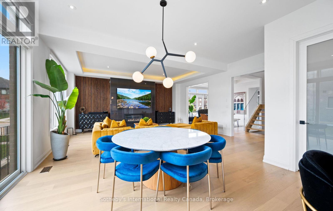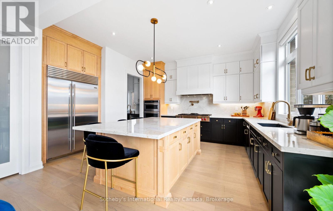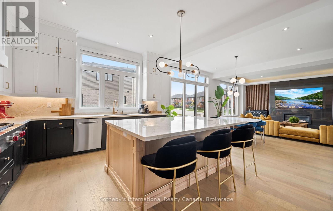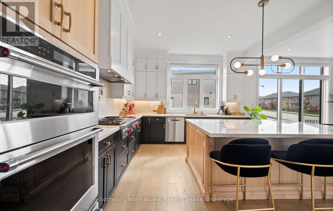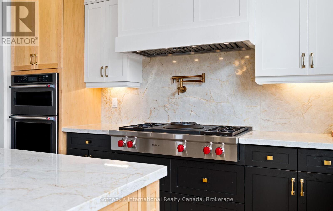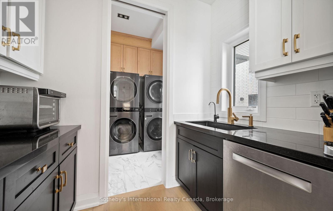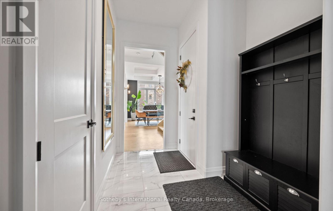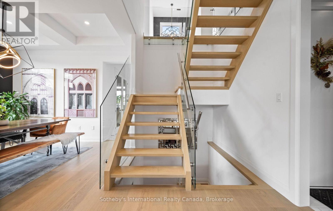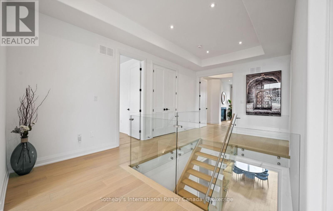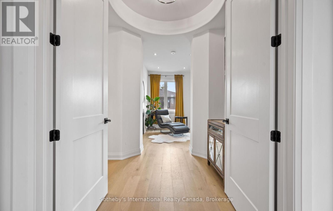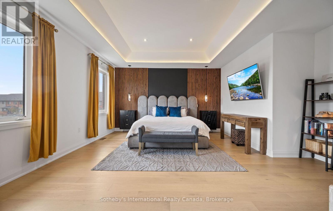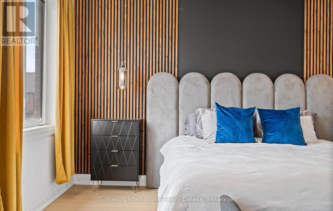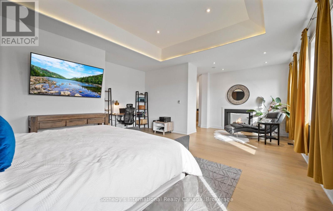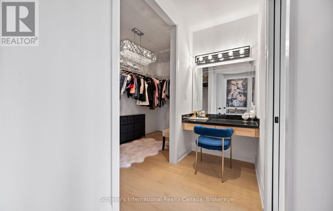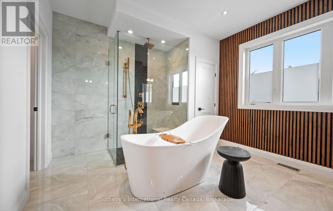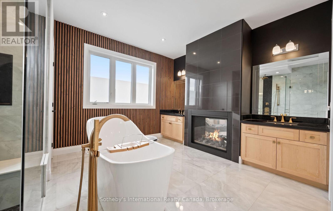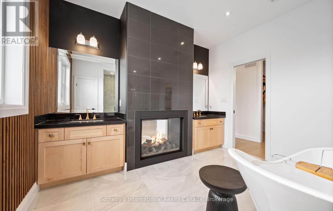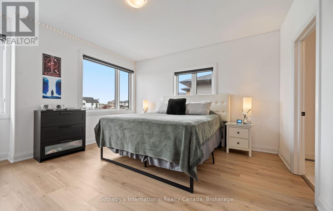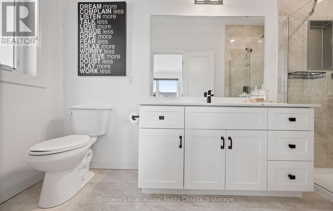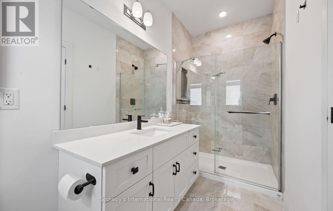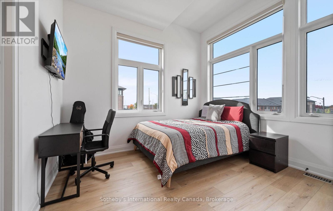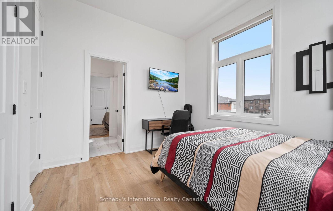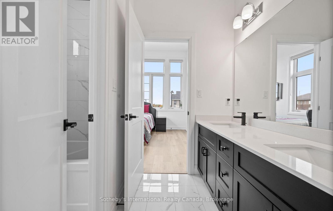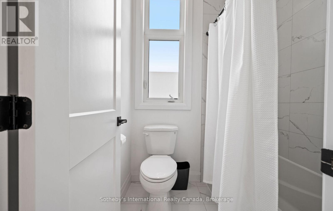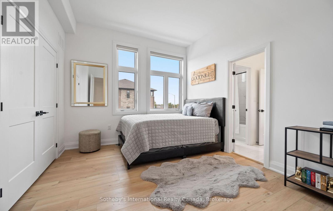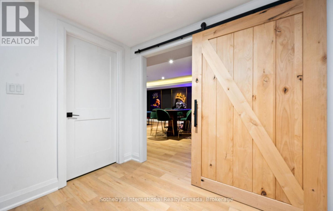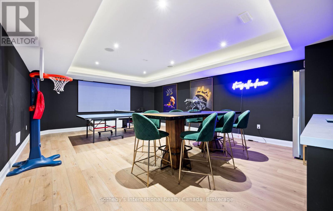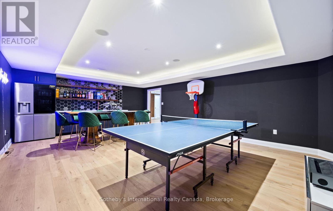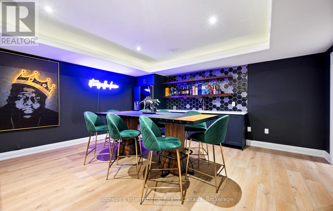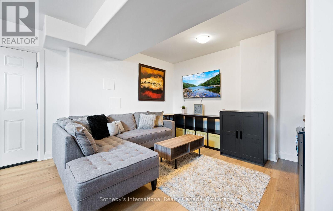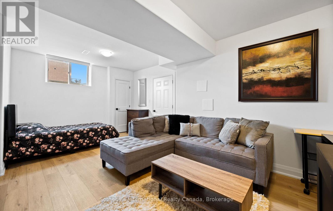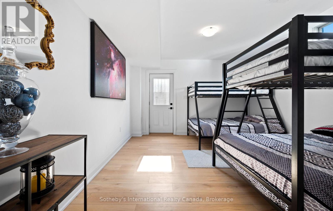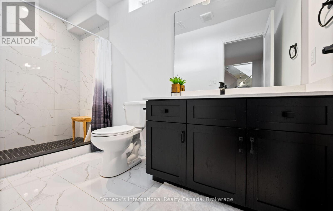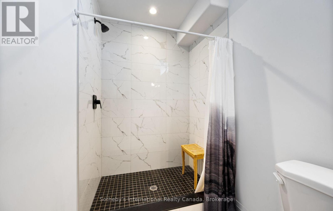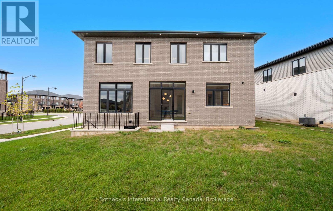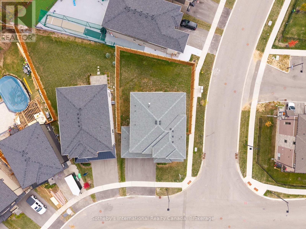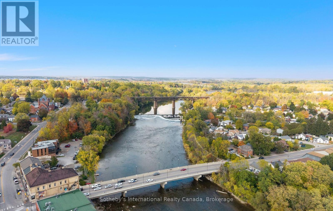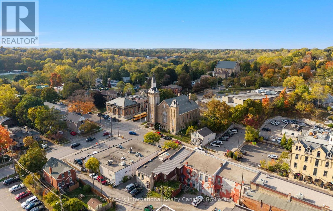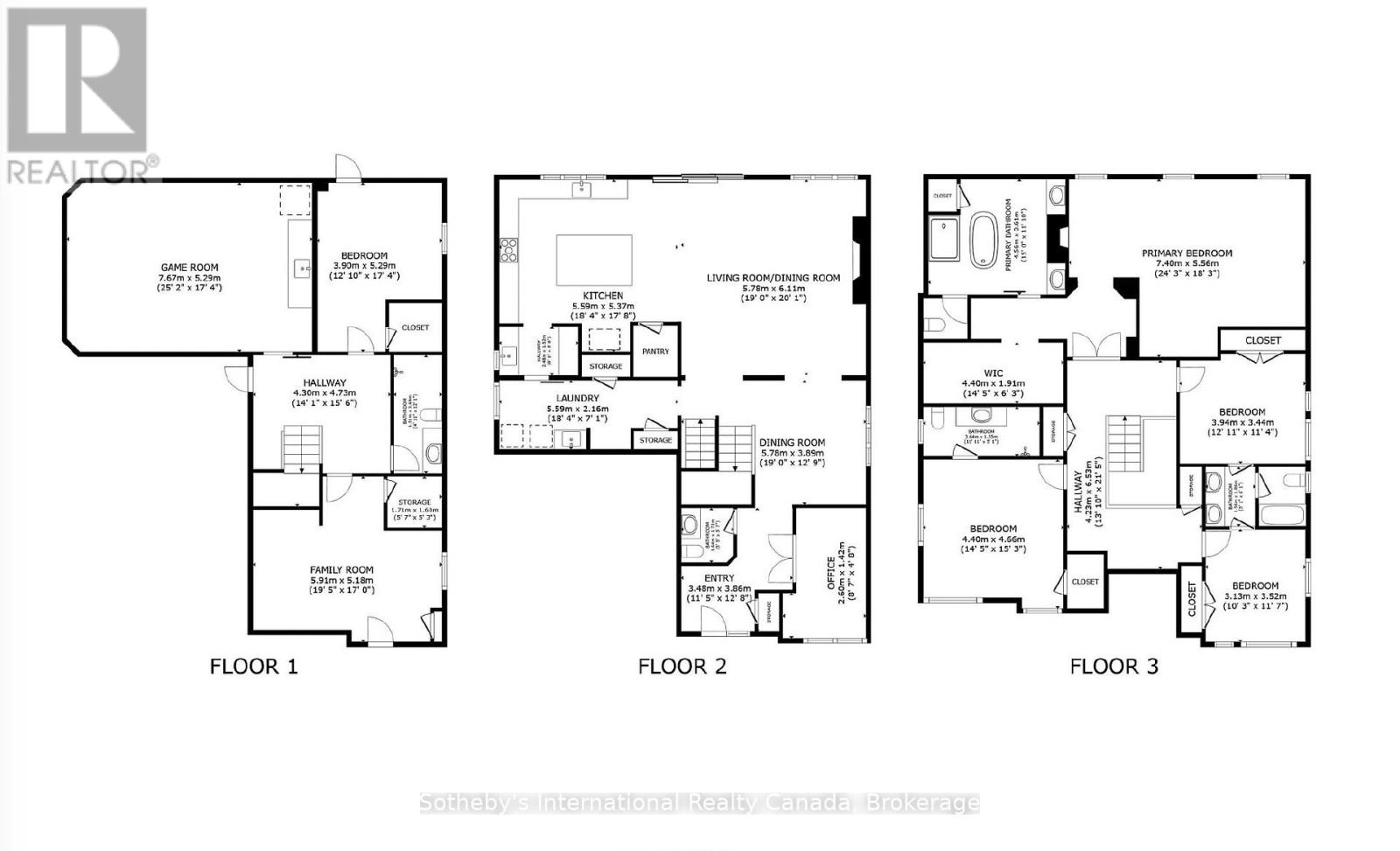6 Bedroom
5 Bathroom
3,000 - 3,500 ft2
Fireplace
Central Air Conditioning
Forced Air
$1,399,000
If Luxury had an address, this would be it! An extraordinary luxury home that perfectly blends elegant design with modern functionality. Featuring over $500,000 in custom upgrades, this home redefines refined living in one of Paris's most sought-after neighbourhoods. Step inside to discover 11-foot ceilings on the main floor, creating a grand and inviting atmosphere. The coffered dining room ceiling with cove lighting adds a touch of architectural artistry, while the rounded wall edges and custom millwork showcase craftsmanship at every turn. At the heart of the home lies a true chef's kitchen, equipped with a 48" Wolf gas cooktop, built-in wall oven, warming drawer, and Sub-Zero Refrigerator. The Caesar stone oversized island and backsplash, along with a butler's pantry, make this kitchen both stunning and functional. The upgraded maple staircase with glass railing leads to an upper level designed for comfort and sophistication. The primary suite features a double-sided fireplace, makeup vanity, and a spa-inspired ensuite, offering the ultimate retreat. The second bedroom enjoys its own ensuite, while bedrooms three and four share a stylish Jack & Jill bathroom, ensuring every family member has comfort and privacy.The fully finished basement is an entertainer's paradise, featuring a spacious games room, sleek bar area, and an open concept layout-the perfect setting for gatherings, movie nights, or celebrations. The separate basement entrance provides flexibility for a future in-law suite or income potential. Located just minutes from Downtown Paris, surrounded by beautiful trails and top-rated schools, this home delivers the perfect blend of luxury, lifestyle, and location, a true showpiece for the discerning buyer. (id:60626)
Property Details
|
MLS® Number
|
X12534124 |
|
Property Type
|
Single Family |
|
Community Name
|
Paris |
|
Amenities Near By
|
Golf Nearby, Hospital, Park, Place Of Worship, Schools |
|
Equipment Type
|
Hrv, Water Heater |
|
Features
|
In-law Suite |
|
Parking Space Total
|
6 |
|
Rental Equipment Type
|
Hrv, Water Heater |
Building
|
Bathroom Total
|
5 |
|
Bedrooms Above Ground
|
4 |
|
Bedrooms Below Ground
|
2 |
|
Bedrooms Total
|
6 |
|
Amenities
|
Fireplace(s) |
|
Appliances
|
Garage Door Opener Remote(s), Range, Water Heater, Water Softener, Dishwasher, Dryer, Garage Door Opener, Alarm System, Two Washers, Refrigerator |
|
Basement Development
|
Finished |
|
Basement Type
|
Full (finished) |
|
Construction Style Attachment
|
Detached |
|
Cooling Type
|
Central Air Conditioning |
|
Exterior Finish
|
Brick Veneer, Concrete |
|
Fire Protection
|
Alarm System, Smoke Detectors |
|
Fireplace Present
|
Yes |
|
Flooring Type
|
Hardwood |
|
Foundation Type
|
Poured Concrete |
|
Half Bath Total
|
1 |
|
Heating Fuel
|
Natural Gas |
|
Heating Type
|
Forced Air |
|
Stories Total
|
2 |
|
Size Interior
|
3,000 - 3,500 Ft2 |
|
Type
|
House |
|
Utility Water
|
Municipal Water |
Parking
Land
|
Acreage
|
No |
|
Land Amenities
|
Golf Nearby, Hospital, Park, Place Of Worship, Schools |
|
Sewer
|
Sanitary Sewer |
|
Size Depth
|
115 Ft ,10 In |
|
Size Frontage
|
55 Ft ,9 In |
|
Size Irregular
|
55.8 X 115.9 Ft |
|
Size Total Text
|
55.8 X 115.9 Ft |
|
Surface Water
|
River/stream |
|
Zoning Description
|
R1-50 |
Rooms
| Level |
Type |
Length |
Width |
Dimensions |
|
Second Level |
Primary Bedroom |
7.4 m |
5.56 m |
7.4 m x 5.56 m |
|
Second Level |
Bathroom |
4.56 m |
3.61 m |
4.56 m x 3.61 m |
|
Second Level |
Bedroom |
3.94 m |
3.44 m |
3.94 m x 3.44 m |
|
Second Level |
Bathroom |
1.56 m |
1.86 m |
1.56 m x 1.86 m |
|
Second Level |
Bedroom |
3.13 m |
3.52 m |
3.13 m x 3.52 m |
|
Second Level |
Bedroom |
4.4 m |
4.66 m |
4.4 m x 4.66 m |
|
Second Level |
Bathroom |
3.64 m |
1.55 m |
3.64 m x 1.55 m |
|
Basement |
Games Room |
7.67 m |
5.28 m |
7.67 m x 5.28 m |
|
Basement |
Bedroom |
3.9 m |
5.29 m |
3.9 m x 5.29 m |
|
Basement |
Bedroom |
5.91 m |
5.18 m |
5.91 m x 5.18 m |
|
Basement |
Bathroom |
3.68 m |
1.5 m |
3.68 m x 1.5 m |
|
Main Level |
Pantry |
2.48 m |
1.52 m |
2.48 m x 1.52 m |
|
Main Level |
Mud Room |
5.59 m |
2.16 m |
5.59 m x 2.16 m |
|
Main Level |
Foyer |
3.48 m |
3.86 m |
3.48 m x 3.86 m |
|
Main Level |
Office |
2.6 m |
1.42 m |
2.6 m x 1.42 m |
|
Main Level |
Bathroom |
1.64 m |
1.71 m |
1.64 m x 1.71 m |
|
Main Level |
Dining Room |
5.78 m |
3.89 m |
5.78 m x 3.89 m |
|
Main Level |
Living Room |
5.78 m |
6.11 m |
5.78 m x 6.11 m |
|
Main Level |
Kitchen |
5.59 m |
5.37 m |
5.59 m x 5.37 m |

