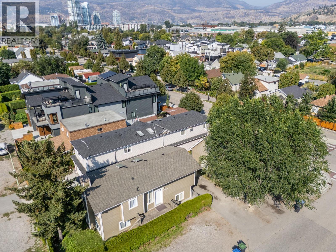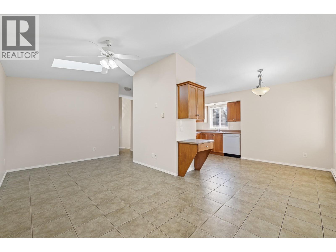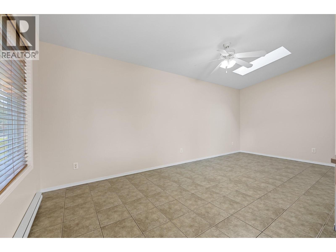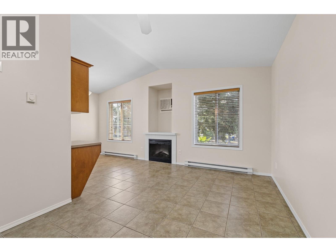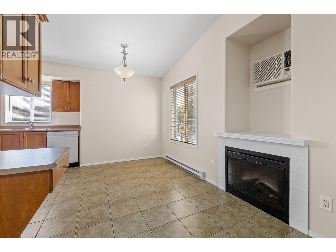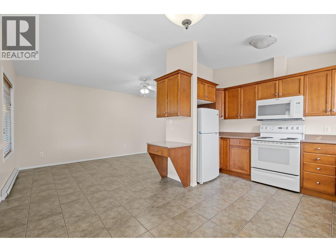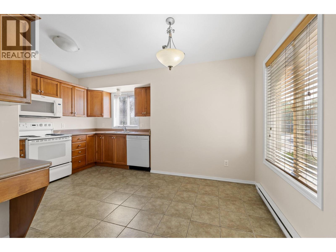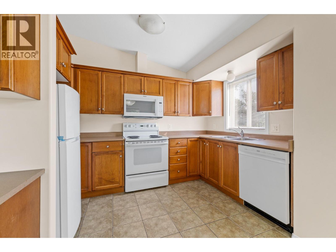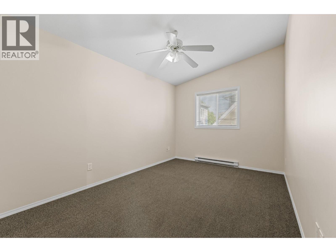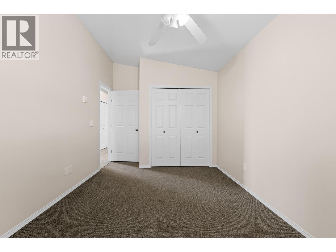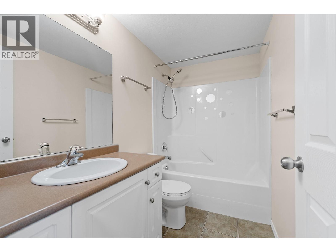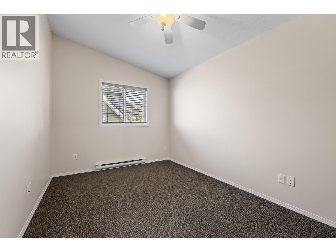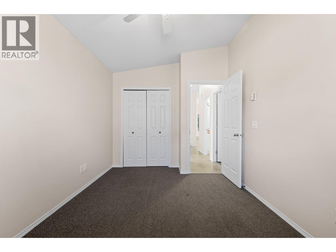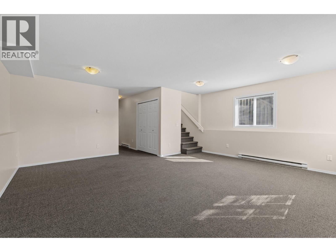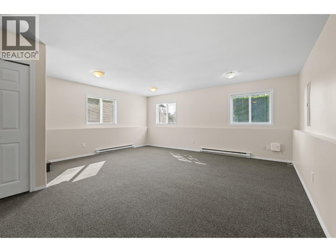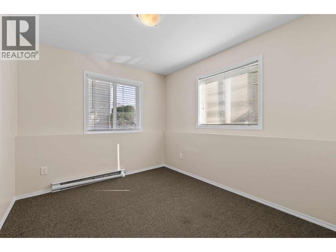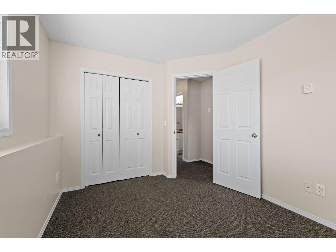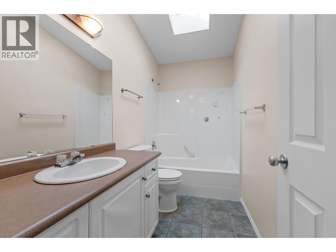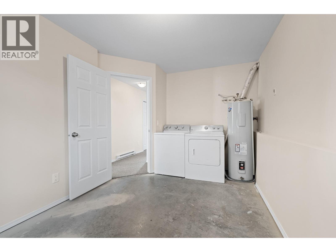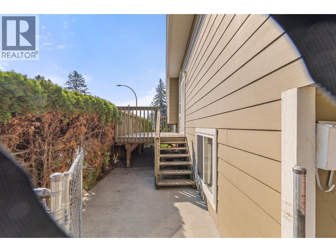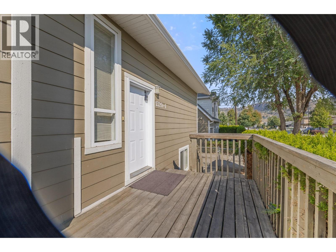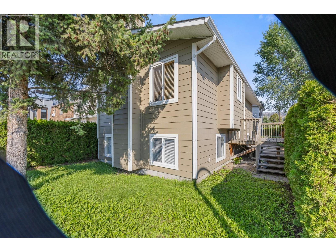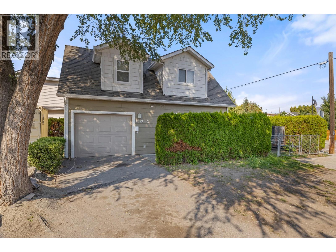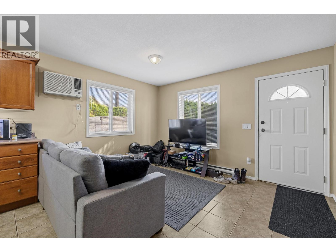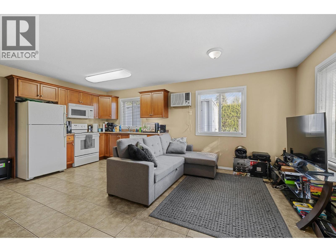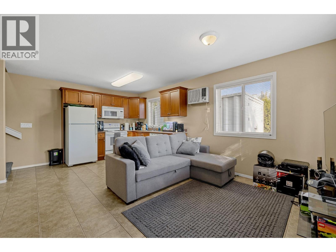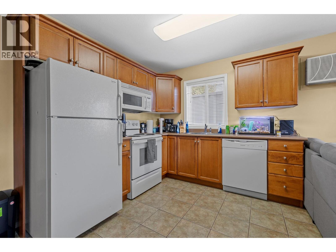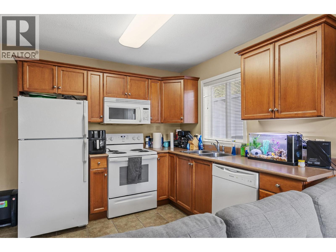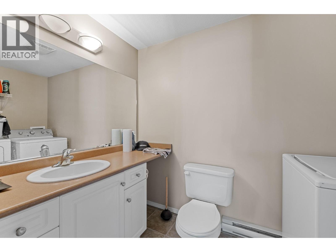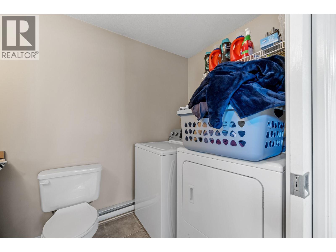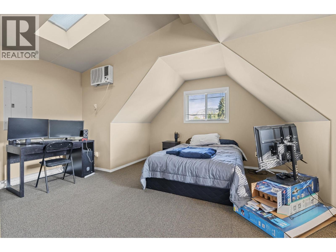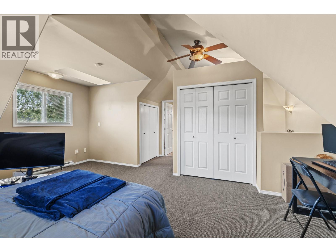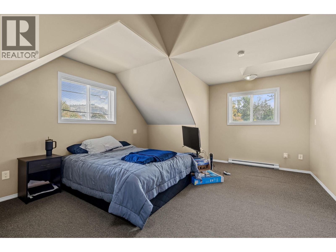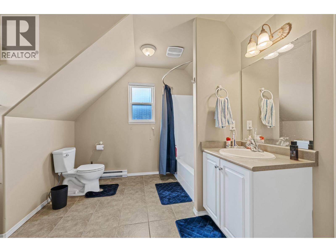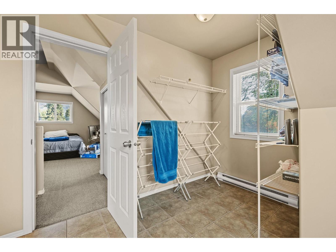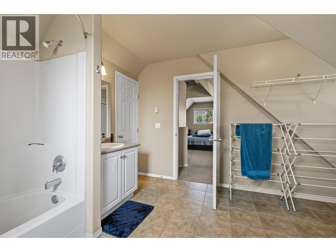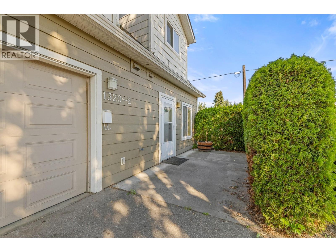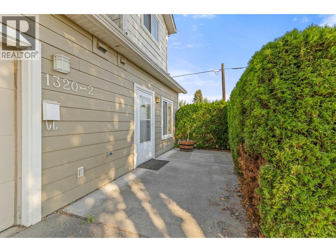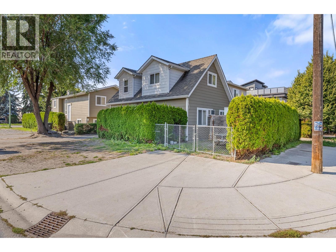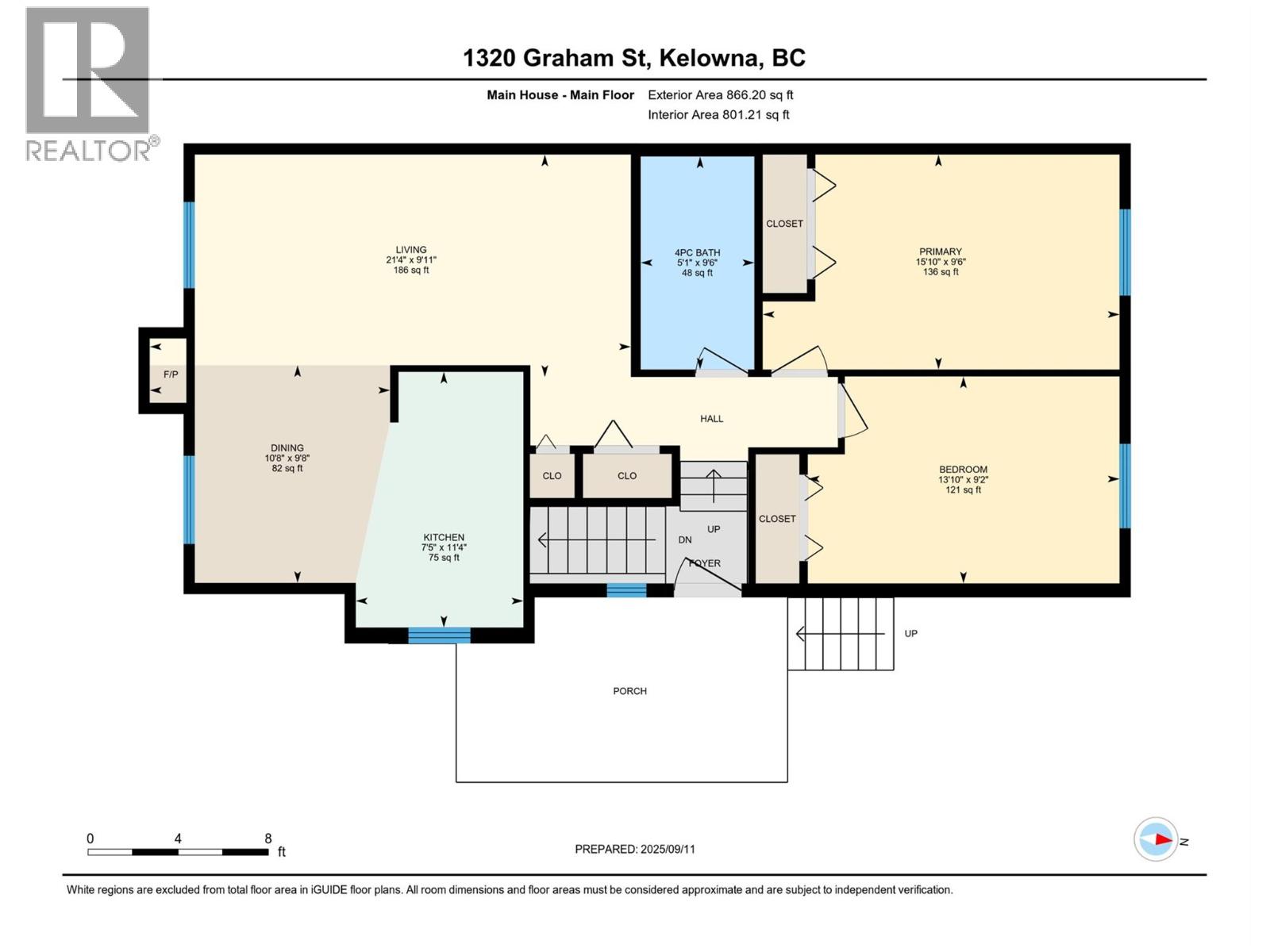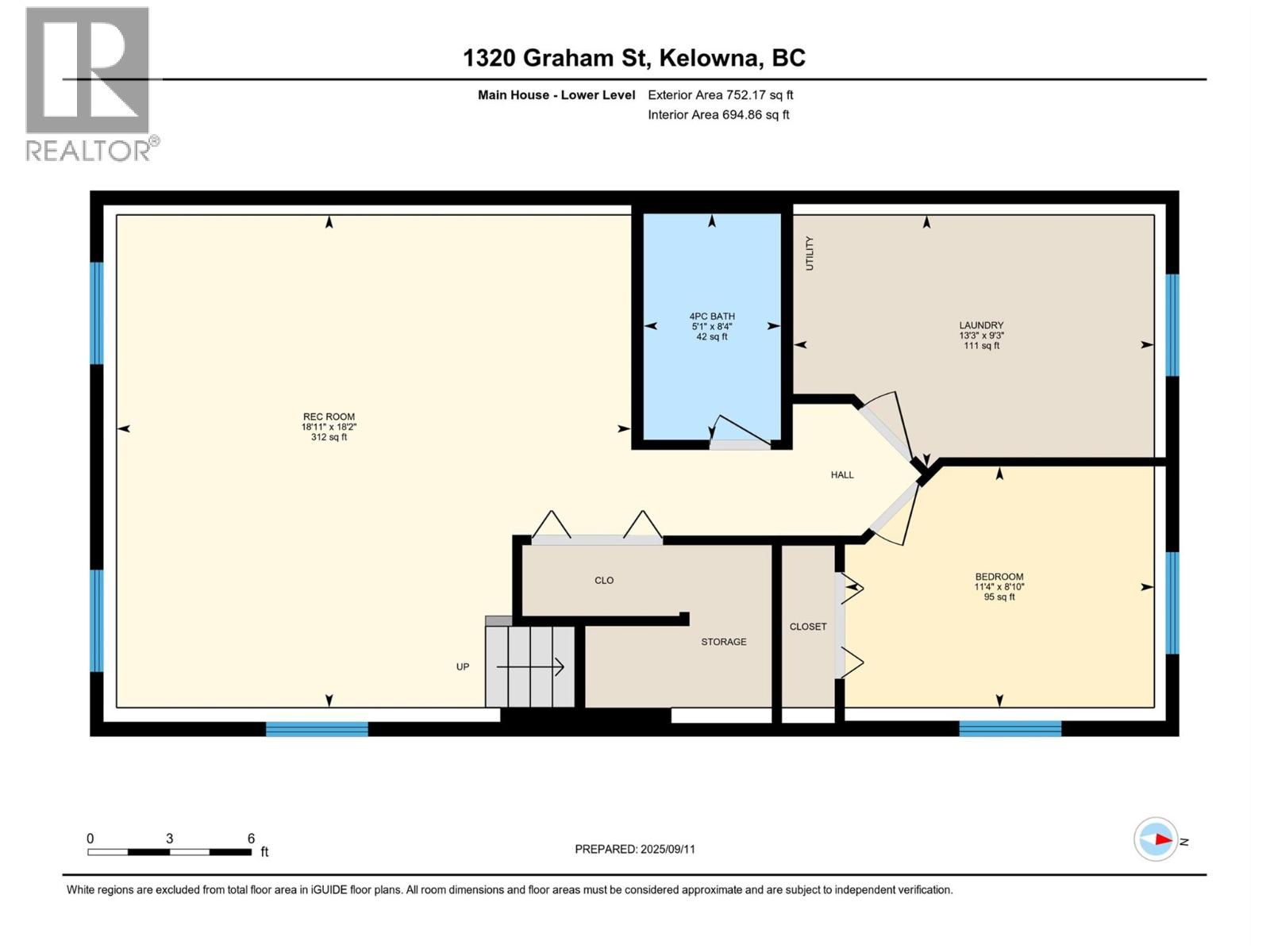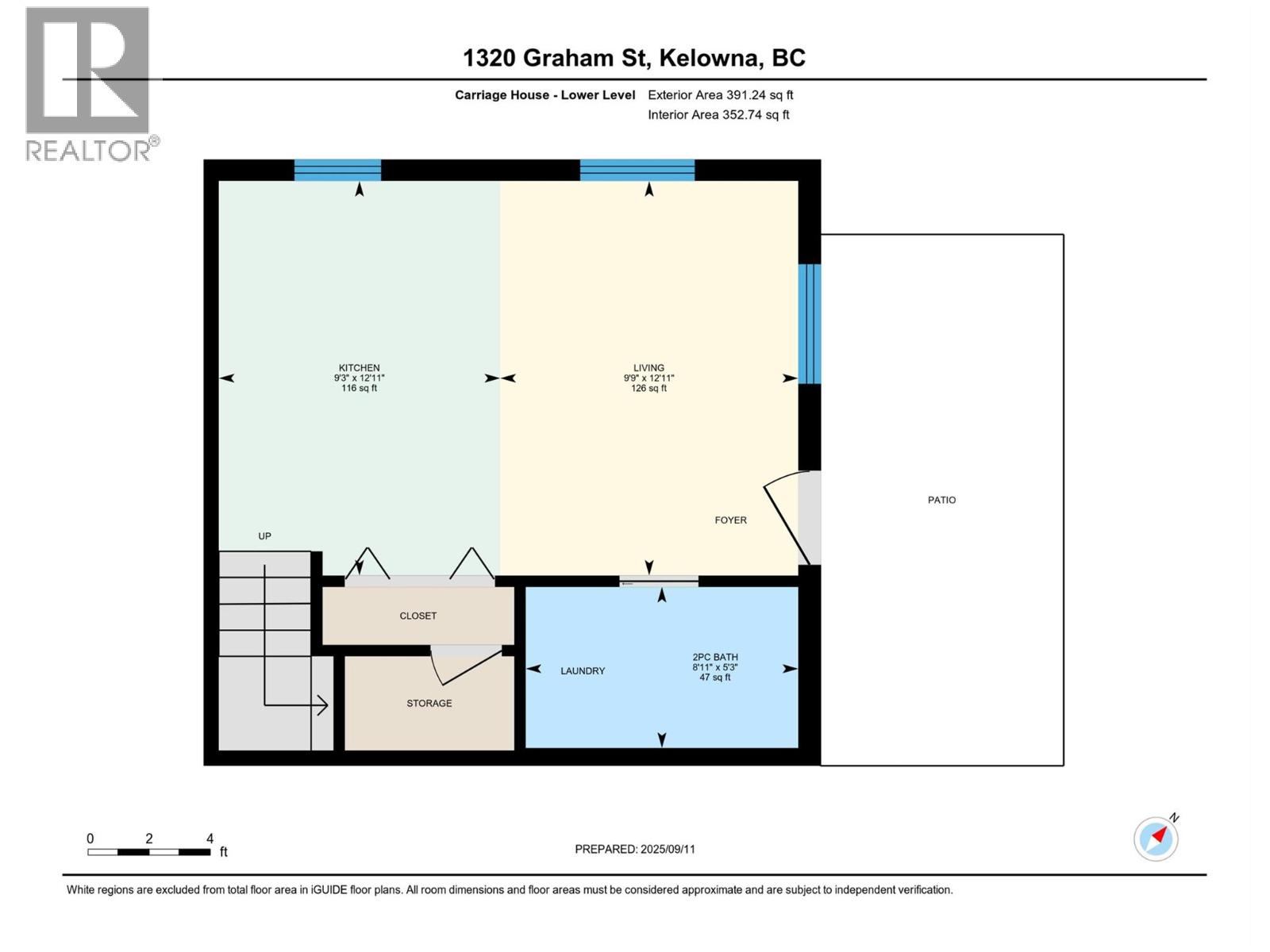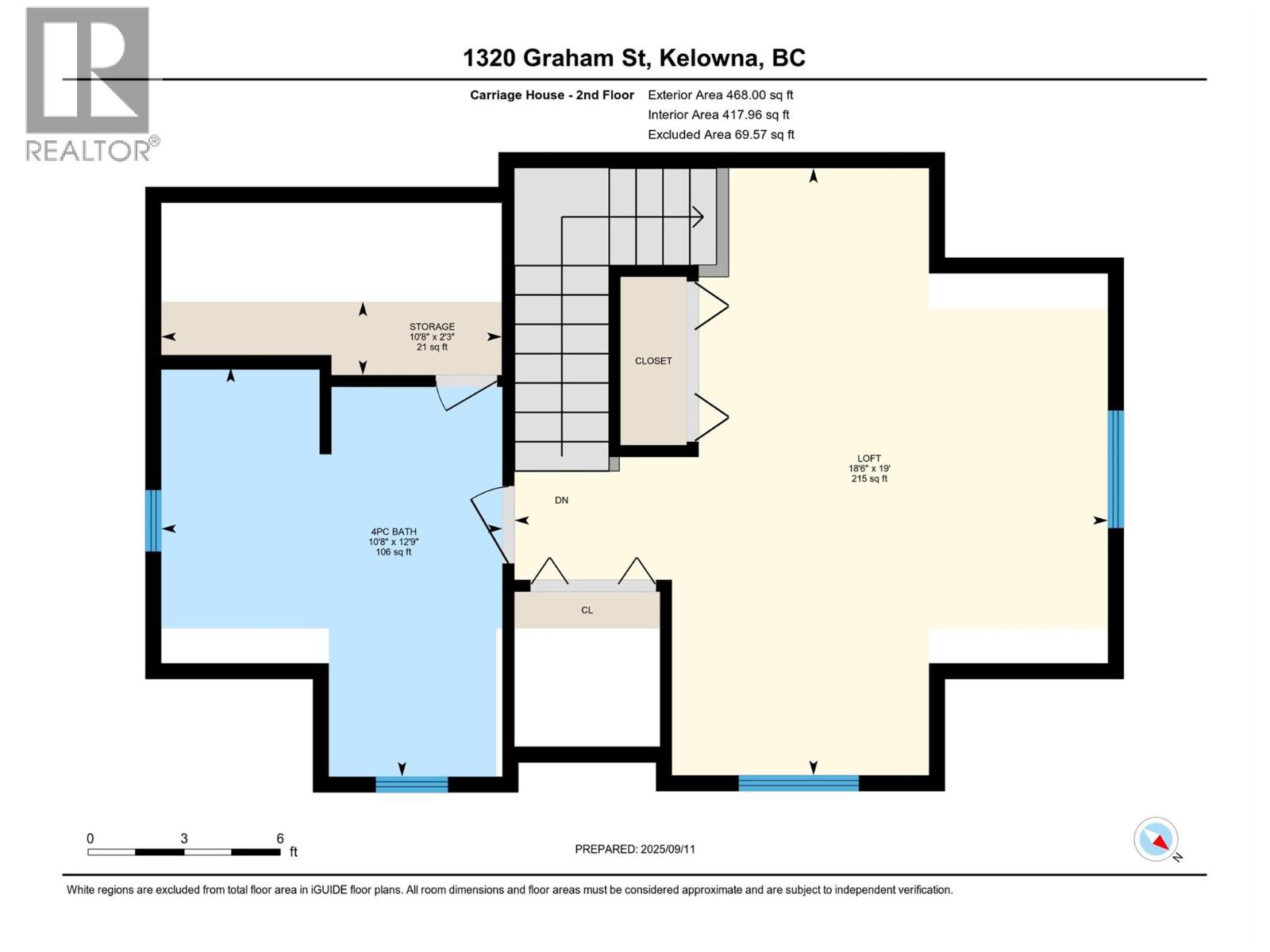3 Bedroom
2 Bathroom
1,618 ft2
Wall Unit
Baseboard Heaters
$1,250,000
Discover a rare find in the highly sought-after Kelowna North neighborhood—close enough to enjoy the vibrant downtown lifestyle, yet far enough away to appreciate peace and privacy. The main home offers 1,618 sq. ft. of thoughtfully designed living space, complemented by a purpose-built carriage home of 859 sq. ft., both constructed in 2004 with quality and functionality in mind. This unique property presents multiple possibilities: Ideal for multi-generational living, offering privacy and independence for extended family. A perfect mortgage helper or income generator as a separate rental opportunity. A smart addition to your real estate investment portfolio in one of Kelowna’s most desirable locations. Whether you’re seeking your next home, a secure rental property, or a flexible living arrangement, this property combines versatility, location, and long-term value. (id:60626)
Property Details
|
MLS® Number
|
10362244 |
|
Property Type
|
Single Family |
|
Neigbourhood
|
Kelowna North |
|
Parking Space Total
|
1 |
Building
|
Bathroom Total
|
2 |
|
Bedrooms Total
|
3 |
|
Constructed Date
|
2004 |
|
Construction Style Attachment
|
Detached |
|
Cooling Type
|
Wall Unit |
|
Heating Fuel
|
Electric |
|
Heating Type
|
Baseboard Heaters |
|
Stories Total
|
2 |
|
Size Interior
|
1,618 Ft2 |
|
Type
|
House |
|
Utility Water
|
Municipal Water |
Parking
Land
|
Acreage
|
No |
|
Sewer
|
Municipal Sewage System |
|
Size Irregular
|
0.09 |
|
Size Total
|
0.09 Ac|under 1 Acre |
|
Size Total Text
|
0.09 Ac|under 1 Acre |
|
Zoning Type
|
Unknown |
Rooms
| Level |
Type |
Length |
Width |
Dimensions |
|
Second Level |
Other |
|
|
2'3'' x 10'8'' |
|
Basement |
Laundry Room |
|
|
9'3'' x 13'3'' |
|
Basement |
4pc Bathroom |
|
|
8'4'' x 5'1'' |
|
Basement |
Bedroom |
|
|
8'10'' x 11'4'' |
|
Basement |
Recreation Room |
|
|
18'2'' x 18'11'' |
|
Main Level |
Bedroom |
|
|
9'2'' x 13'10'' |
|
Main Level |
4pc Bathroom |
|
|
9'6'' x 5'1'' |
|
Main Level |
Primary Bedroom |
|
|
9'8'' x 15'10'' |
|
Main Level |
Dining Room |
|
|
9'8'' x 10'8'' |
|
Main Level |
Kitchen |
|
|
11'4'' x 7'5'' |
|
Main Level |
Living Room |
|
|
9'11'' x 21'4'' |
|
Secondary Dwelling Unit |
Full Bathroom |
|
|
12'9'' x 10'8'' |
|
Secondary Dwelling Unit |
Primary Bedroom |
|
|
19' x 18'6'' |
|
Secondary Dwelling Unit |
Partial Bathroom |
|
|
8'11'' x 5'3'' |
|
Secondary Dwelling Unit |
Kitchen |
|
|
9'3'' x 12'11'' |
|
Secondary Dwelling Unit |
Living Room |
|
|
9'9'' x 12'11'' |

