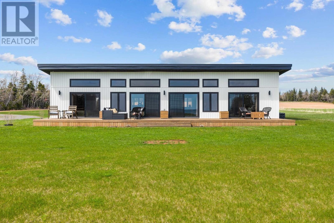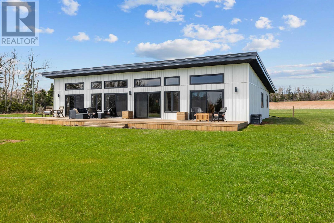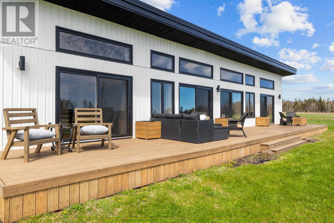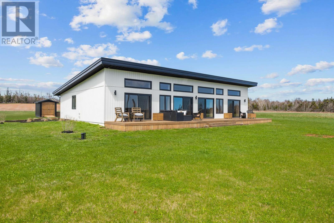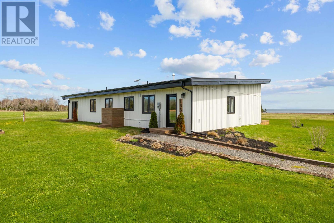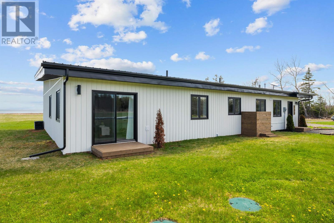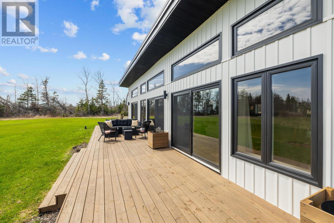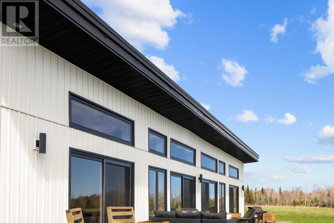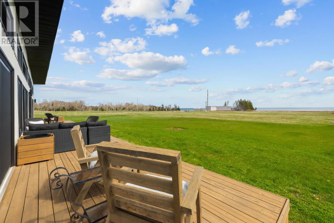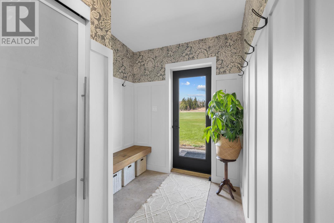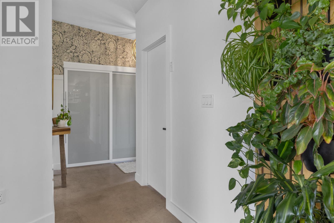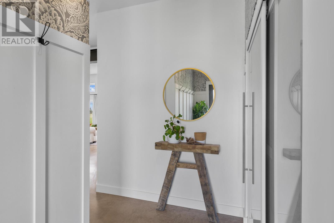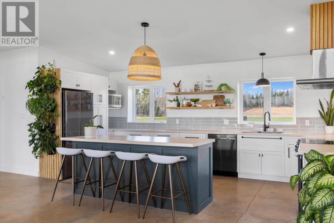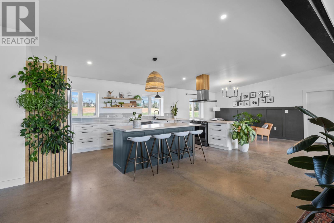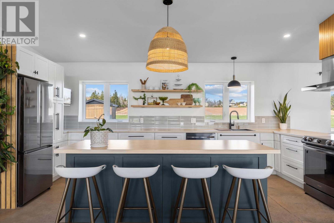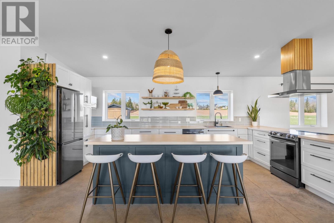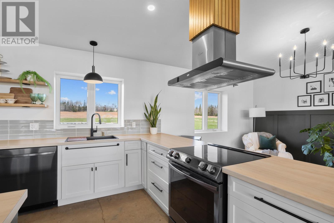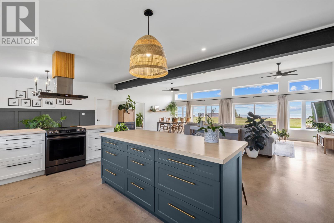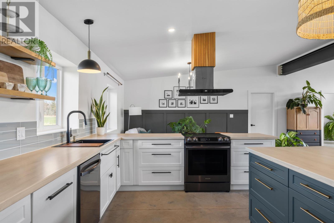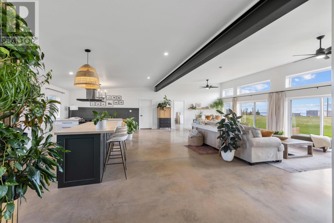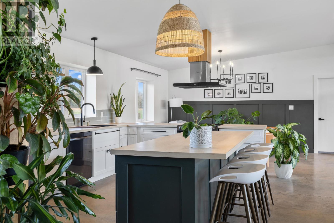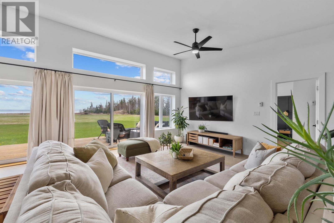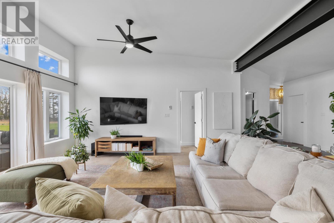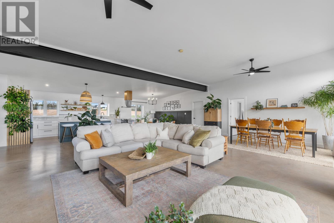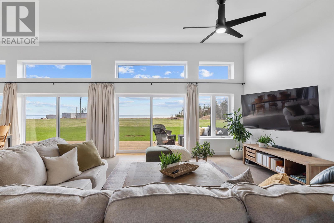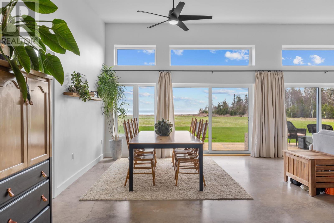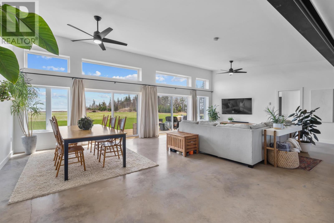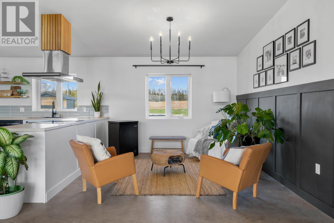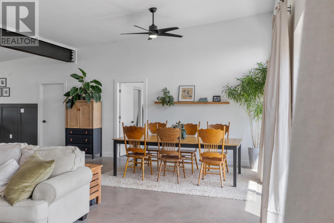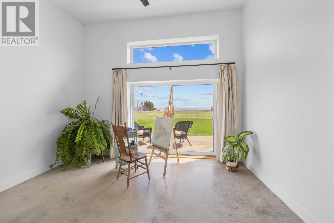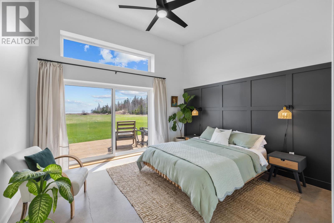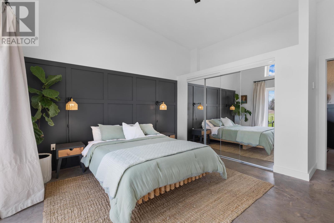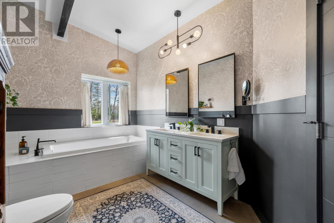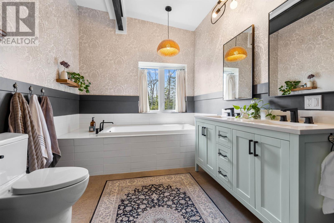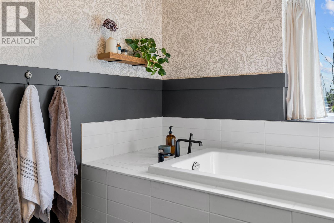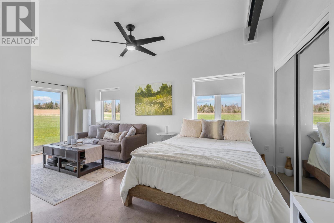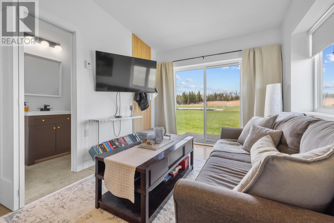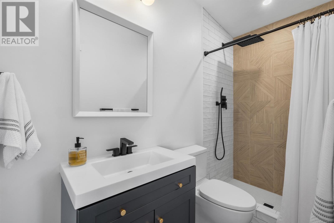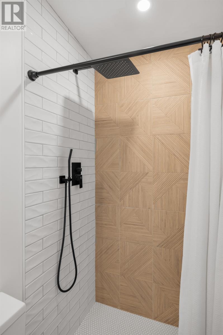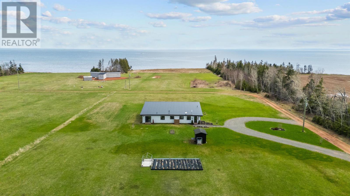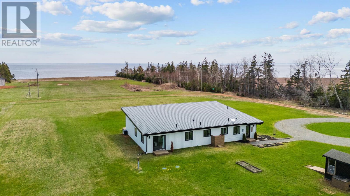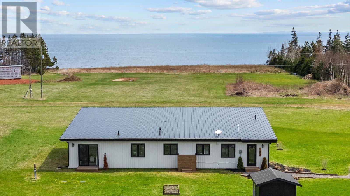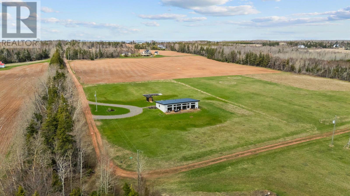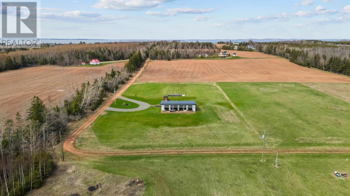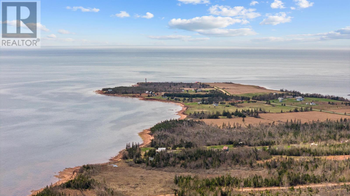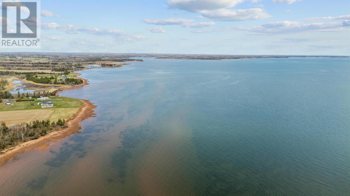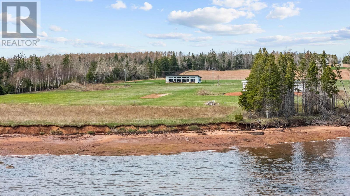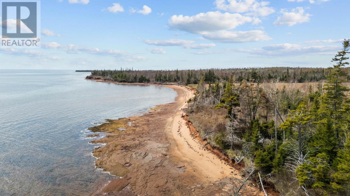3 Bedroom
2 Bathroom
In Floor Heating, Radiant Heat
Acreage
$679,900
Welcome to 133 Julie Lane, a beautifully designed 3 bedroom, 2 bathroom home nestled within a stunning waterfront community in scenic Point Prim - now available at a new price. This exceptional property offers year-round road access and captures the essence of coastal living, with breathtaking water views, a short stroll to the shoreline and sunsets that will take your breath away. Built with premium ICF construction, the home delivers superior energy efficiency, durability, and comfort through all seasons. Step inside to a bright, open-concept layout where large, south-facing windows flood the space with natural light and frame sweeping views of the water. The high- efficiency bronze tinted windows and patio doors enhance privacy while minimizing glare. At the heart of the home is a gourmet kitchen equipped with high-end appliances, sleek cabinetry and refined finishes - perfect for both daily life and entertaining. A soundproofed private in-law suite offers a quiet retreat for guests or extended family, making this property ideal for multi-generational living, income potential, or simply hosting with ease. Surrounded by the beauty of one of PEI's most sought-after coastal areas, you are minutes from Point Prim Lighthouse, scenic trails and the charming town of Belfast with its marina, golf course, and pristine beach. Whether you're looking for a peaceful year-round home or a modern coastal cottage getaway, 133 Julie Lane delivers unmatched charm, thoughtful craftmanship, and island living at its finest - now at an incredible new price. (id:60626)
Property Details
|
MLS® Number
|
202515790 |
|
Property Type
|
Recreational |
|
Community Name
|
Point Prim |
|
Amenities Near By
|
Golf Course, Park |
|
Community Features
|
School Bus |
|
Equipment Type
|
Propane Tank |
|
Features
|
Level, Circular Driveway |
|
Rental Equipment Type
|
Propane Tank |
|
Structure
|
Shed |
|
View Type
|
Ocean View |
Building
|
Bathroom Total
|
2 |
|
Bedrooms Above Ground
|
3 |
|
Bedrooms Total
|
3 |
|
Appliances
|
Satellite Dish, Stove, Dishwasher, Dryer, Washer, Microwave, Refrigerator |
|
Basement Type
|
None |
|
Constructed Date
|
2022 |
|
Construction Style Attachment
|
Detached |
|
Exterior Finish
|
Vinyl |
|
Flooring Type
|
Concrete |
|
Heating Fuel
|
Propane |
|
Heating Type
|
In Floor Heating, Radiant Heat |
|
Stories Total
|
2 |
|
Total Finished Area
|
2280 Sqft |
|
Type
|
Recreational |
|
Utility Water
|
Drilled Well |
Parking
Land
|
Acreage
|
Yes |
|
Land Amenities
|
Golf Course, Park |
|
Land Disposition
|
Cleared |
|
Sewer
|
Septic System |
|
Size Irregular
|
2.33 |
|
Size Total
|
2.3300|1 - 3 Acres |
|
Size Total Text
|
2.3300|1 - 3 Acres |
Rooms
| Level |
Type |
Length |
Width |
Dimensions |
|
Main Level |
Kitchen |
|
|
Kit/LR 36 x 15 |
|
Main Level |
Dining Room |
|
|
Combo |
|
Main Level |
Primary Bedroom |
|
|
15 x 14 |
|
Main Level |
Ensuite (# Pieces 2-6) |
|
|
IRR |
|
Main Level |
Bedroom |
|
|
14 x 14 |
|
Main Level |
Bedroom |
|
|
14 x 9 |
|
Main Level |
Dining Nook |
|
|
10 x 9 |
|
Main Level |
Laundry Room |
|
|
8 x 6 |
|
Main Level |
Bath (# Pieces 1-6) |
|
|
8 x 4 |

