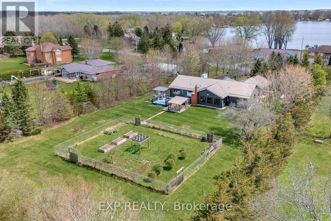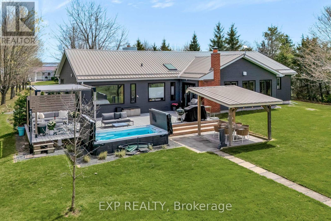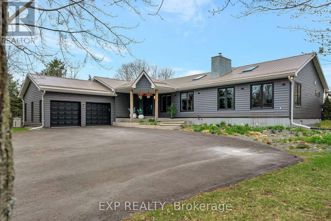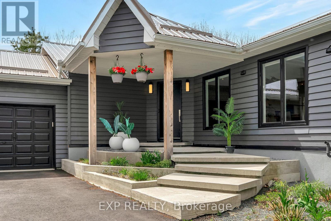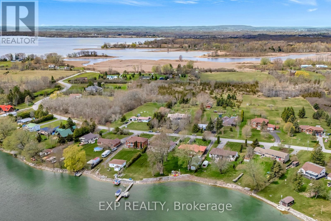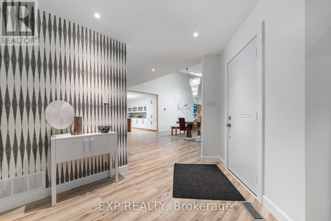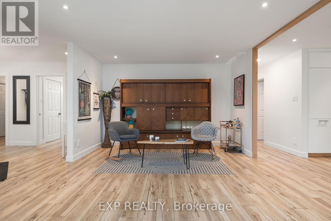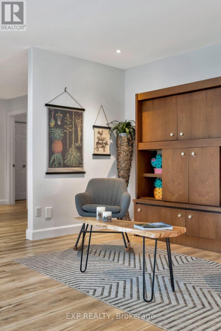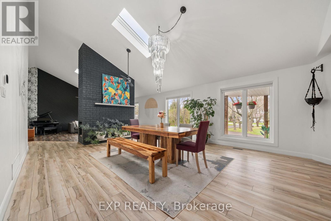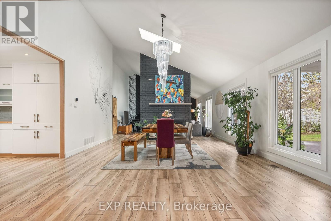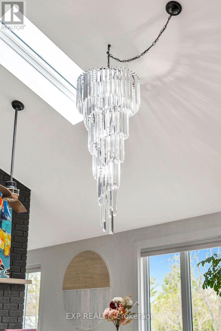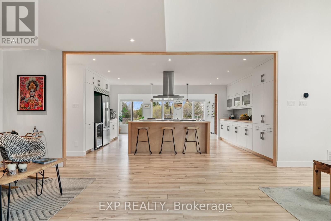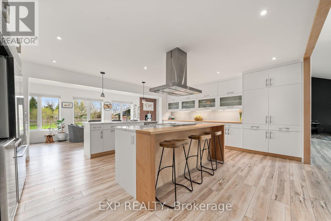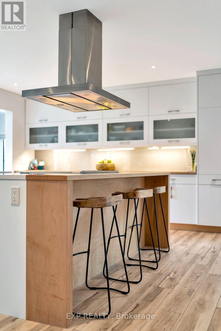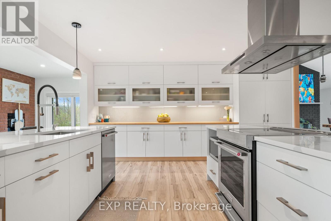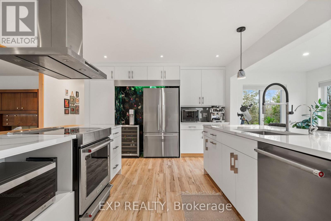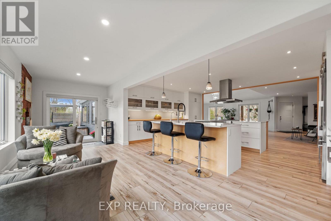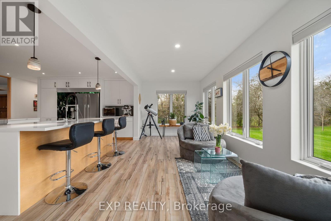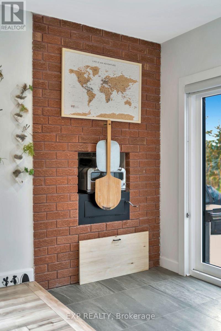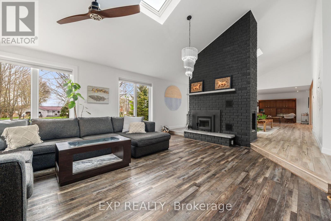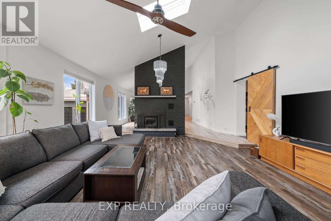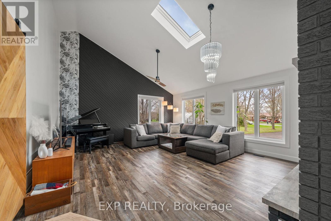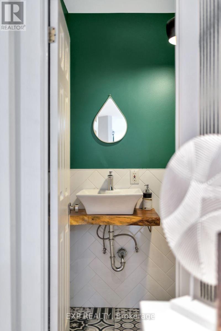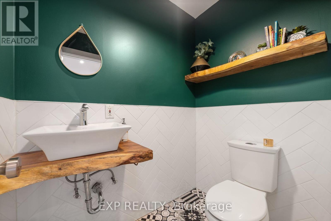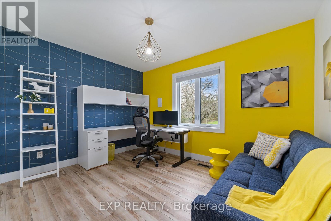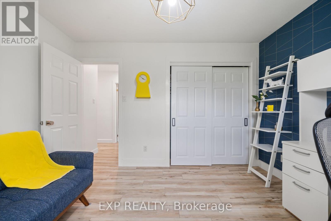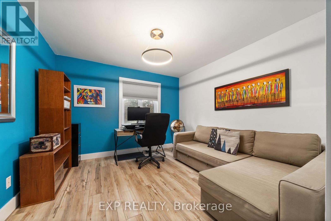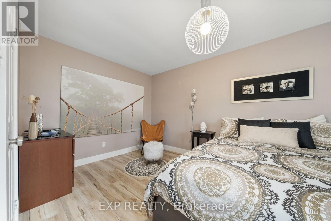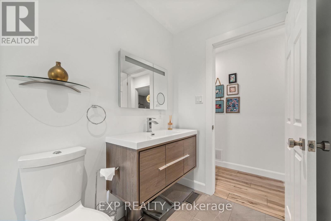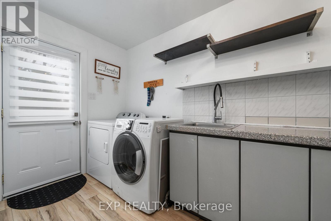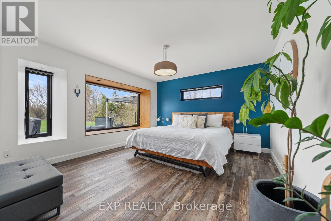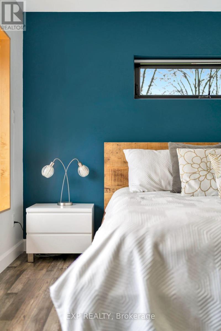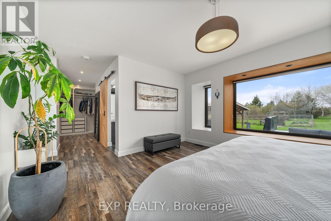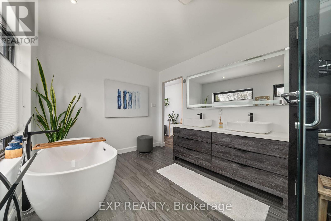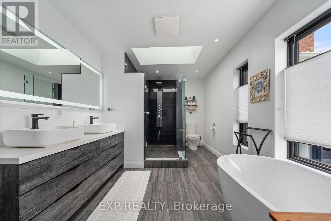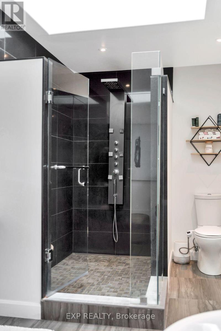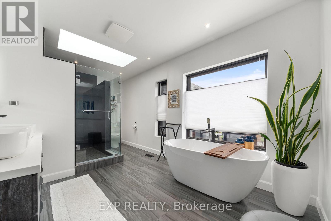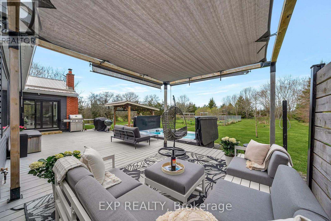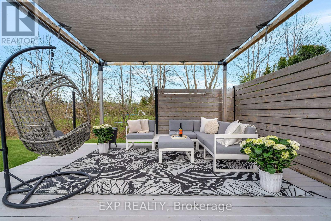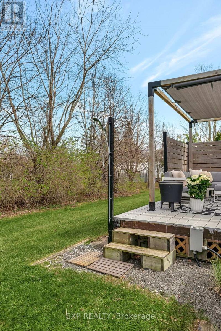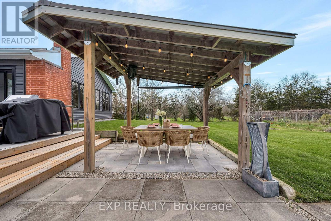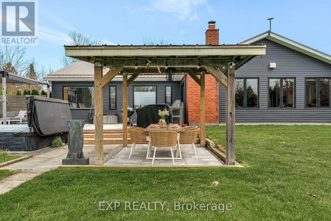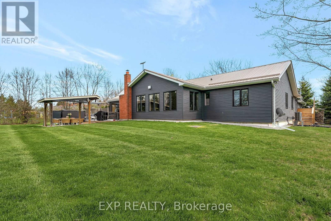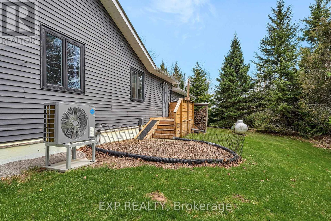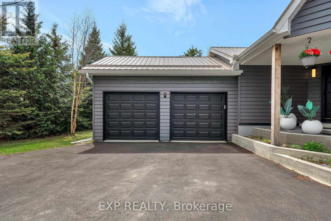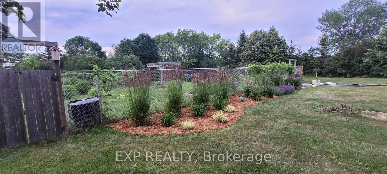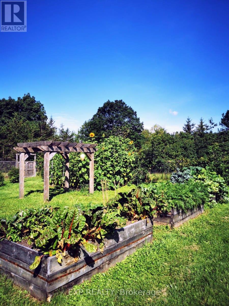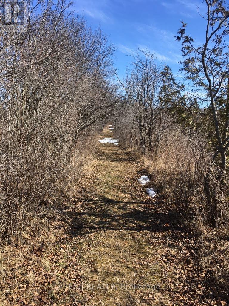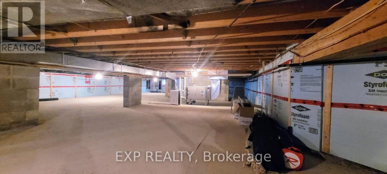4 Bedroom
3 Bathroom
2,500 - 3,000 ft2
Bungalow
Fireplace
Central Air Conditioning
Forced Air
Acreage
Landscaped
$1,119,999
Tucked away in the heart of Prince Edward County, 135 Hiscock Shores Road is a picturesque 4-bedroom, 3-bathroom bungalow set on a beautifully landscaped 3-acre property that feels worlds away, yet minutes from everything. From the moment you arrive, the calm and serenity are unmistakable. Inside, soaring vaulted ceilings, sun-filled rooms, and a striking double-sided wood-burning fireplace create a space that feels both grand and inviting.The open-concept living and dining areas flow seamlessly into the chef-inspired kitchen, complete with stainless steel appliances, quartz countertops, an elegant feature wall with a wine fridge, and plenty of space to cook, gather, and entertain. Thoughtful design carries throughout the home, from the generous bedrooms to the full-footprint crawl space offering abundant storage.Step outside to your private oasis-relax in the 2020 swim spa (with new cover), unwind under the covered canopy, or explore the tranquil 2 km walking trail that winds through the back of the property. Enjoy deeded access to the shores of Wellers Bay, giving you a connection to the water without the upkeep of waterfront living.Practicality meets peace of mind with a double attached garage, dedicated dog run, backup generator, and recent updates including a new heat pump and furnace (2024), eavestroughs and gutters (2023), and roof (approx. 2017). Ideally located just a short drive to Trenton and minutes from The County's best wineries, breweries, and restaurants, this home is more than a retreat-it's a lifestyle. (id:60626)
Property Details
|
MLS® Number
|
X12245802 |
|
Property Type
|
Single Family |
|
Community Name
|
Ameliasburg Ward |
|
Amenities Near By
|
Beach, Golf Nearby |
|
Equipment Type
|
Propane Tank |
|
Features
|
Wooded Area, Flat Site, Lighting, Carpet Free, Sump Pump |
|
Parking Space Total
|
7 |
|
Rental Equipment Type
|
Propane Tank |
|
Structure
|
Deck, Patio(s) |
Building
|
Bathroom Total
|
3 |
|
Bedrooms Above Ground
|
4 |
|
Bedrooms Total
|
4 |
|
Age
|
31 To 50 Years |
|
Amenities
|
Canopy, Fireplace(s) |
|
Appliances
|
Hot Tub, Central Vacuum, Water Heater, Water Purifier, Water Softener, Dryer, Freezer, Stove, Washer, Refrigerator |
|
Architectural Style
|
Bungalow |
|
Basement Type
|
Crawl Space |
|
Construction Style Attachment
|
Detached |
|
Cooling Type
|
Central Air Conditioning |
|
Exterior Finish
|
Cedar Siding, Vinyl Siding |
|
Fireplace Present
|
Yes |
|
Foundation Type
|
Concrete |
|
Half Bath Total
|
1 |
|
Heating Fuel
|
Propane |
|
Heating Type
|
Forced Air |
|
Stories Total
|
1 |
|
Size Interior
|
2,500 - 3,000 Ft2 |
|
Type
|
House |
|
Utility Power
|
Generator |
|
Utility Water
|
Drilled Well |
Parking
Land
|
Access Type
|
Year-round Access |
|
Acreage
|
Yes |
|
Fence Type
|
Fenced Yard |
|
Land Amenities
|
Beach, Golf Nearby |
|
Landscape Features
|
Landscaped |
|
Sewer
|
Septic System |
|
Size Depth
|
862 Ft ,3 In |
|
Size Frontage
|
150 Ft |
|
Size Irregular
|
150 X 862.3 Ft |
|
Size Total Text
|
150 X 862.3 Ft|2 - 4.99 Acres |
Rooms
| Level |
Type |
Length |
Width |
Dimensions |
|
Main Level |
Foyer |
3.61 m |
2.93 m |
3.61 m x 2.93 m |
|
Main Level |
Bathroom |
3.77 m |
1.47 m |
3.77 m x 1.47 m |
|
Main Level |
Kitchen |
3.5 m |
6.17 m |
3.5 m x 6.17 m |
|
Main Level |
Office |
3.44 m |
3.42 m |
3.44 m x 3.42 m |
|
Main Level |
Bathroom |
1.78 m |
1.15 m |
1.78 m x 1.15 m |
|
Main Level |
Laundry Room |
2.64 m |
4.9 m |
2.64 m x 4.9 m |
|
Main Level |
Family Room |
2.72 m |
7.66 m |
2.72 m x 7.66 m |
|
Main Level |
Living Room |
5.43 m |
5.99 m |
5.43 m x 5.99 m |
|
Main Level |
Dining Room |
5.07 m |
5.82 m |
5.07 m x 5.82 m |
|
Main Level |
Sitting Room |
3.97 m |
3.51 m |
3.97 m x 3.51 m |
|
Main Level |
Primary Bedroom |
3.93 m |
4.27 m |
3.93 m x 4.27 m |
|
Main Level |
Bathroom |
2.69 m |
5.08 m |
2.69 m x 5.08 m |
|
Main Level |
Bedroom |
3.12 m |
3.45 m |
3.12 m x 3.45 m |
|
Main Level |
Bedroom |
3.37 m |
4.72 m |
3.37 m x 4.72 m |
Utilities

