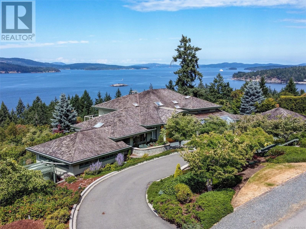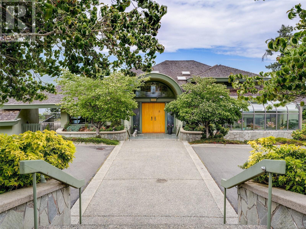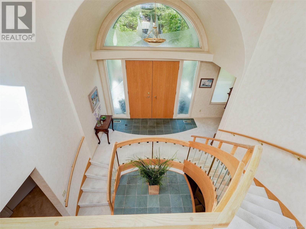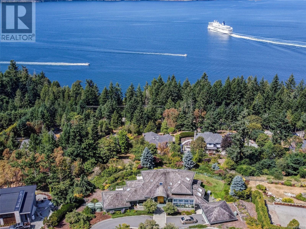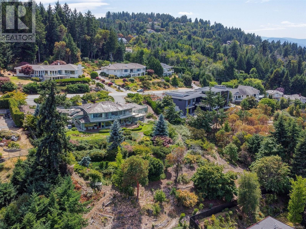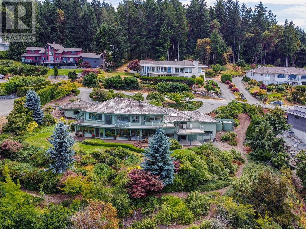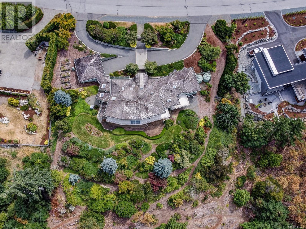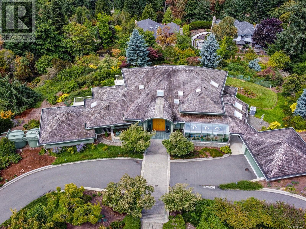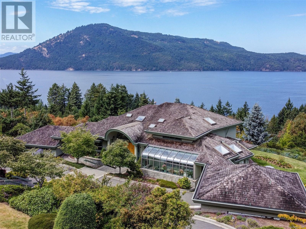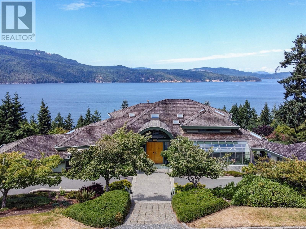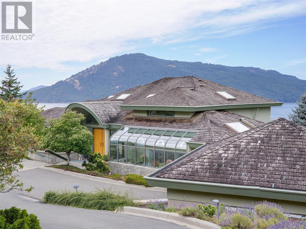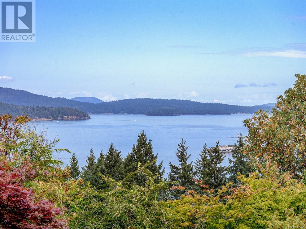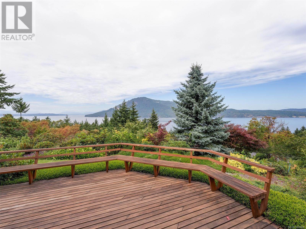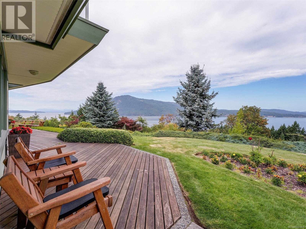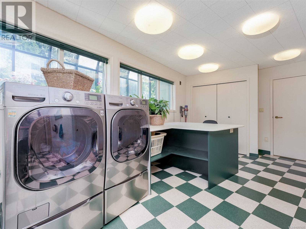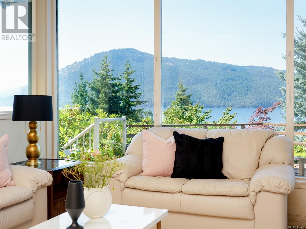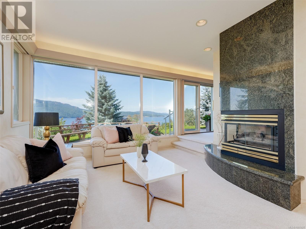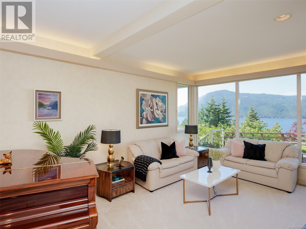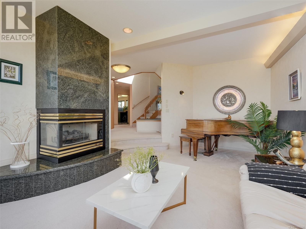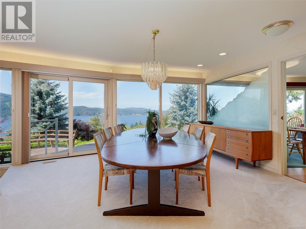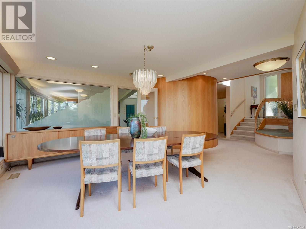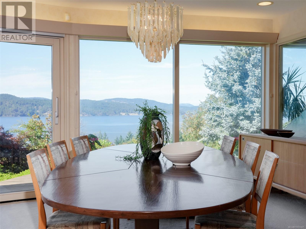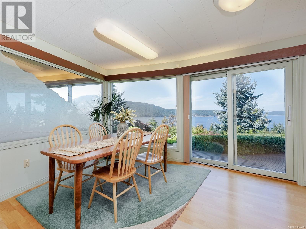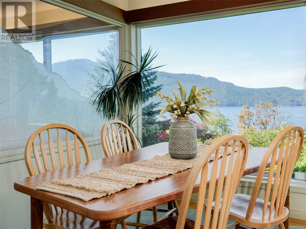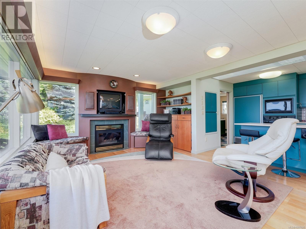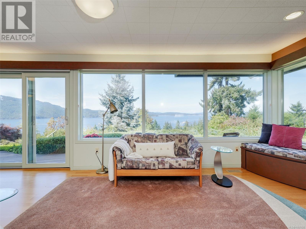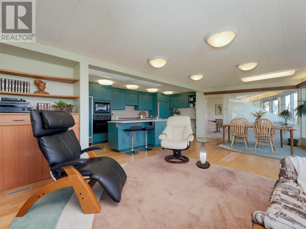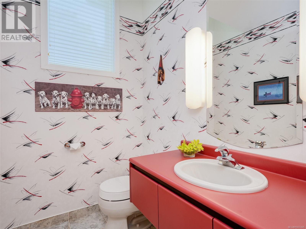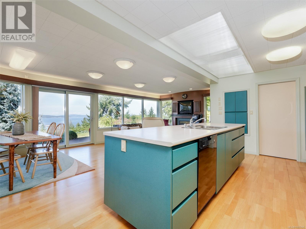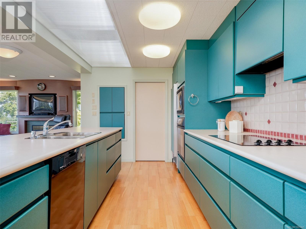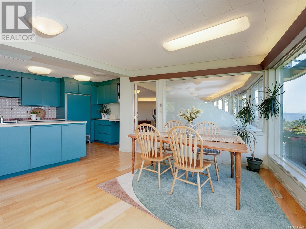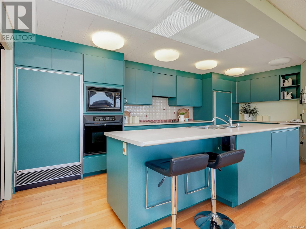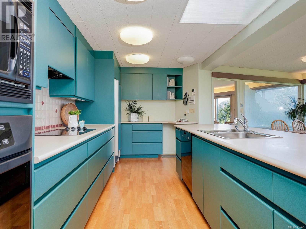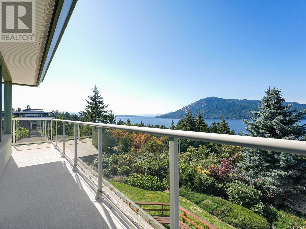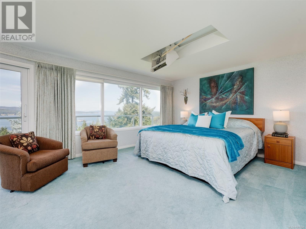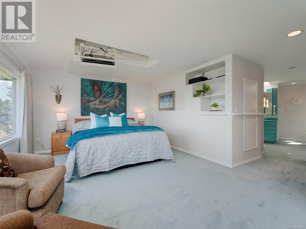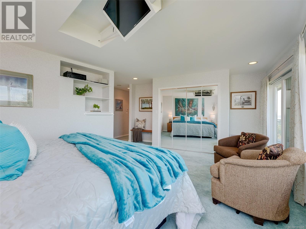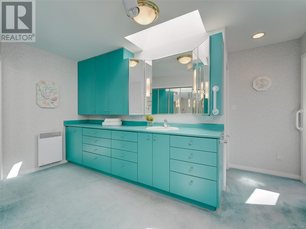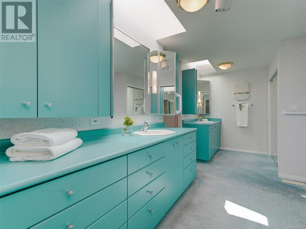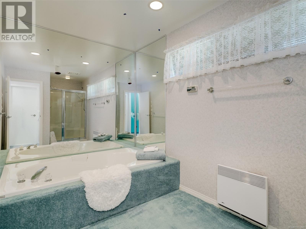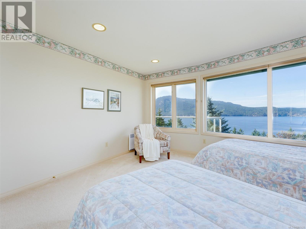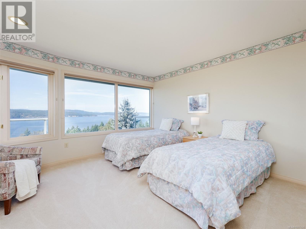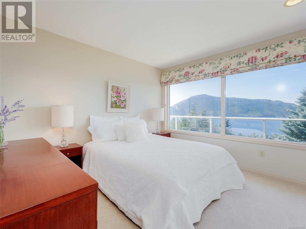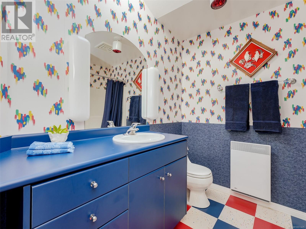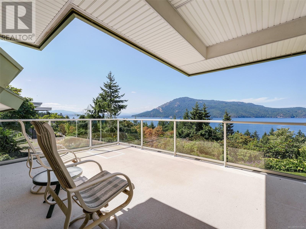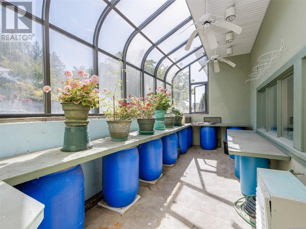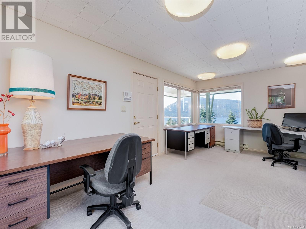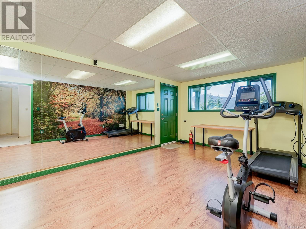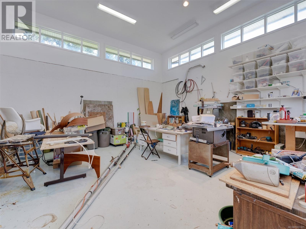3 Bedroom
3 Bathroom
3,769 ft2
Contemporary, Westcoast
Fireplace
Air Conditioned
Forced Air, Heat Pump
Acreage
$2,480,000
Perched on a beautifully landscaped and partially natural one-acre lot, this custom Care Award-winning home offers sweeping panoramic views of the Gulf Islands and beyond. Lovingly maintained by its original owner, the home is designed for effortless entertaining with spacious, light-filled interiors and seamless indoor-outdoor flow. Expansive windows frame ever-changing coastal vistas, while generous living areas open to multiple decks and patios. The large primary suite is a private retreat with a massive walk-in closet and an impressive ensuite. Outdoors, enjoy a greenhouse for gardening, a separate two-car garage, and a workshop with overheight ceilings—ideal for hobbyists or serious projects. A rare blend of architectural quality, privacy, and West Coast lifestyle. (id:60626)
Property Details
|
MLS® Number
|
1007425 |
|
Property Type
|
Single Family |
|
Neigbourhood
|
Lands End |
|
Features
|
Park Setting, Private Setting, Southern Exposure, See Remarks, Other, Marine Oriented |
|
Parking Space Total
|
4 |
|
Plan
|
Vip47263 |
|
Structure
|
Greenhouse, Workshop |
|
View Type
|
Mountain View, Ocean View, Valley View |
Building
|
Bathroom Total
|
3 |
|
Bedrooms Total
|
3 |
|
Architectural Style
|
Contemporary, Westcoast |
|
Constructed Date
|
1998 |
|
Cooling Type
|
Air Conditioned |
|
Fireplace Present
|
Yes |
|
Fireplace Total
|
2 |
|
Heating Fuel
|
Electric |
|
Heating Type
|
Forced Air, Heat Pump |
|
Size Interior
|
3,769 Ft2 |
|
Total Finished Area
|
3769 Sqft |
|
Type
|
House |
Land
|
Access Type
|
Road Access |
|
Acreage
|
Yes |
|
Size Irregular
|
1 |
|
Size Total
|
1 Ac |
|
Size Total Text
|
1 Ac |
|
Zoning Description
|
R3 |
|
Zoning Type
|
Residential |
Rooms
| Level |
Type |
Length |
Width |
Dimensions |
|
Second Level |
Bathroom |
8 ft |
8 ft |
8 ft x 8 ft |
|
Second Level |
Balcony |
26 ft |
4 ft |
26 ft x 4 ft |
|
Second Level |
Bedroom |
12 ft |
11 ft |
12 ft x 11 ft |
|
Second Level |
Bedroom |
13 ft |
12 ft |
13 ft x 12 ft |
|
Second Level |
Balcony |
22 ft |
4 ft |
22 ft x 4 ft |
|
Second Level |
Ensuite |
20 ft |
12 ft |
20 ft x 12 ft |
|
Second Level |
Primary Bedroom |
17 ft |
13 ft |
17 ft x 13 ft |
|
Lower Level |
Workshop |
20 ft |
19 ft |
20 ft x 19 ft |
|
Lower Level |
Exercise Room |
20 ft |
11 ft |
20 ft x 11 ft |
|
Main Level |
Balcony |
17 ft |
11 ft |
17 ft x 11 ft |
|
Main Level |
Office |
19 ft |
11 ft |
19 ft x 11 ft |
|
Main Level |
Bathroom |
|
|
2-Piece |
|
Main Level |
Laundry Room |
17 ft |
10 ft |
17 ft x 10 ft |
|
Main Level |
Mud Room |
9 ft |
6 ft |
9 ft x 6 ft |
|
Main Level |
Kitchen |
20 ft |
9 ft |
20 ft x 9 ft |
|
Main Level |
Family Room |
17 ft |
14 ft |
17 ft x 14 ft |
|
Main Level |
Eating Area |
11 ft |
7 ft |
11 ft x 7 ft |
|
Main Level |
Living Room |
20 ft |
13 ft |
20 ft x 13 ft |
|
Main Level |
Dining Room |
16 ft |
14 ft |
16 ft x 14 ft |
|
Main Level |
Entrance |
18 ft |
7 ft |
18 ft x 7 ft |

