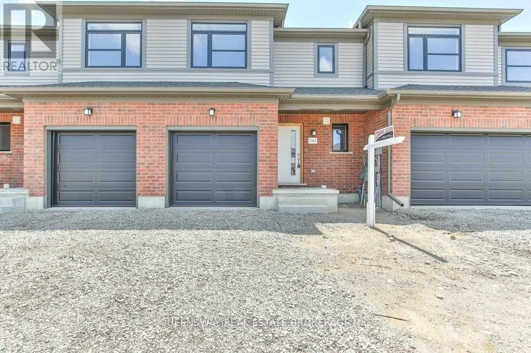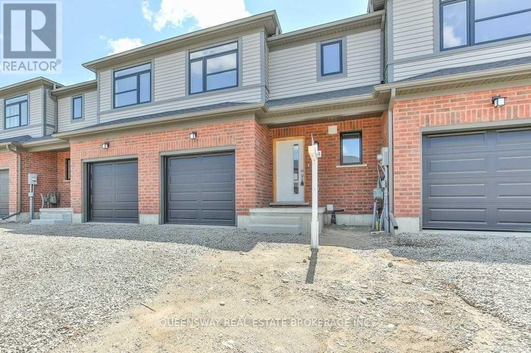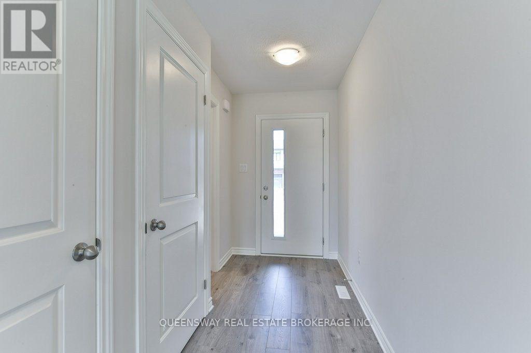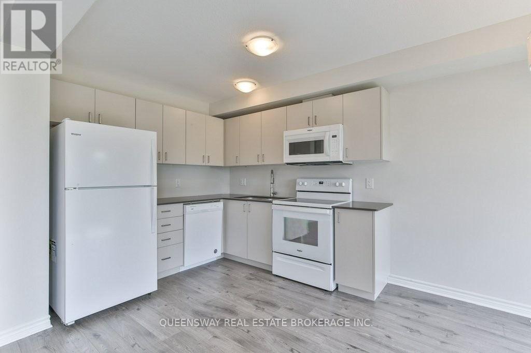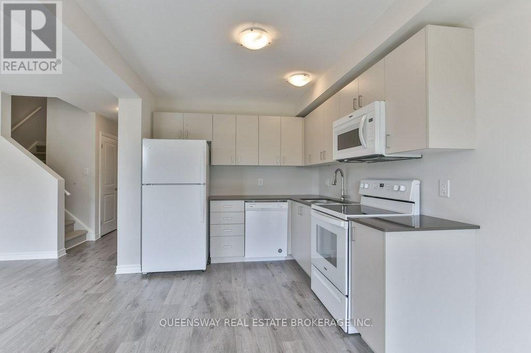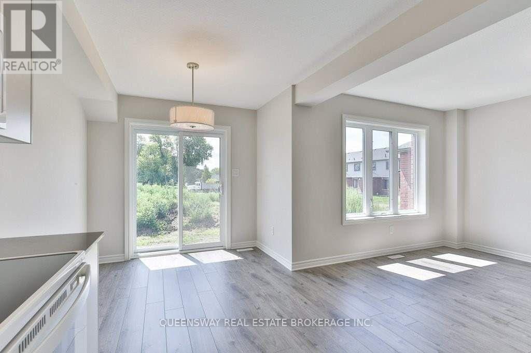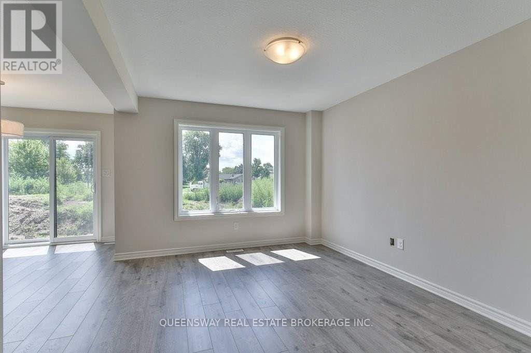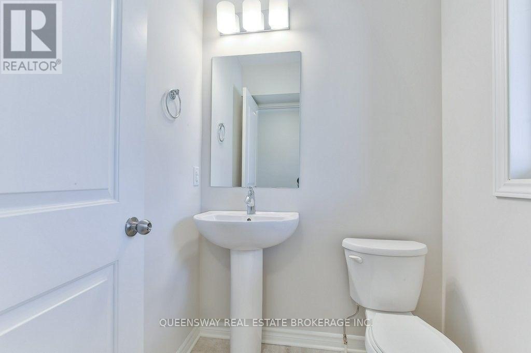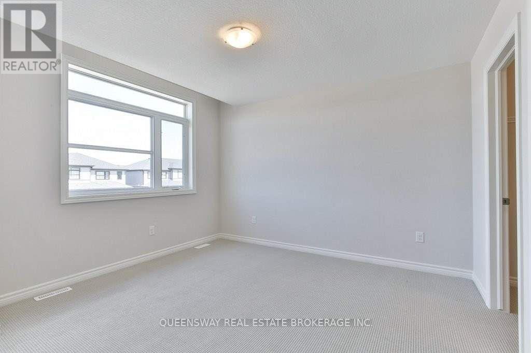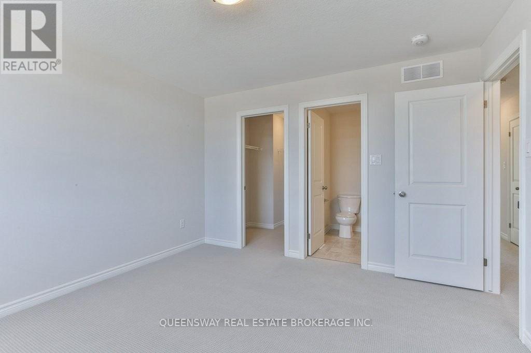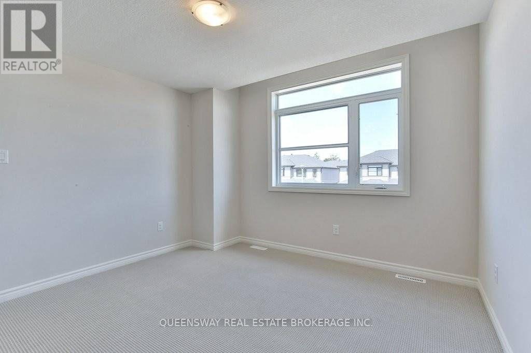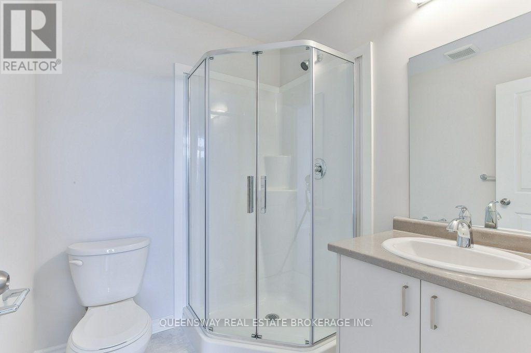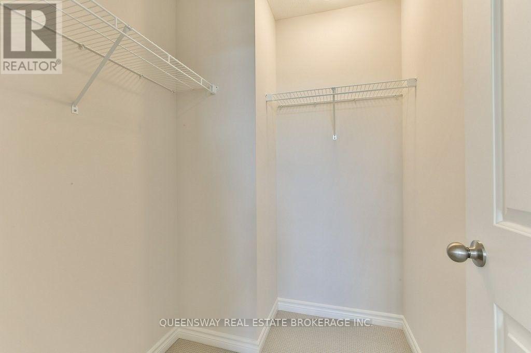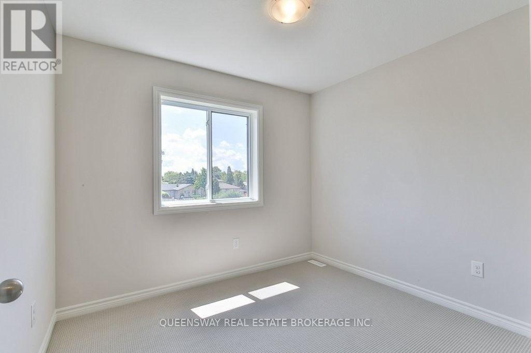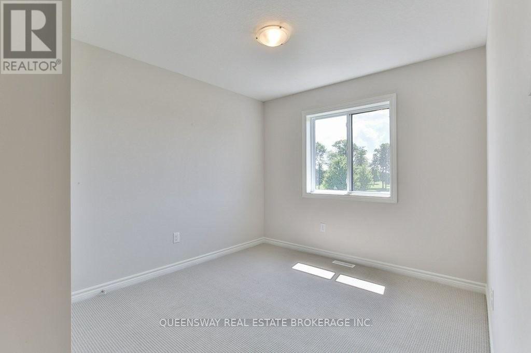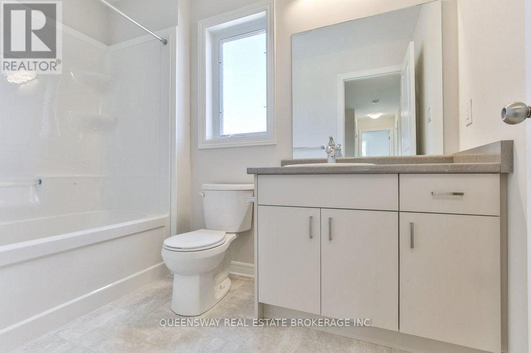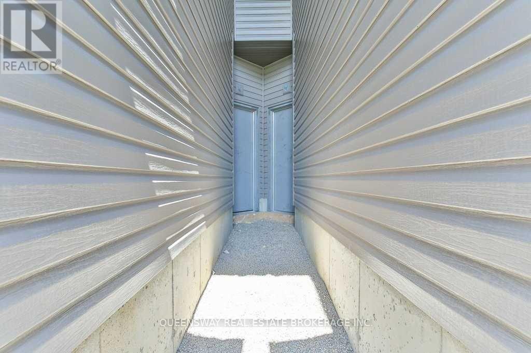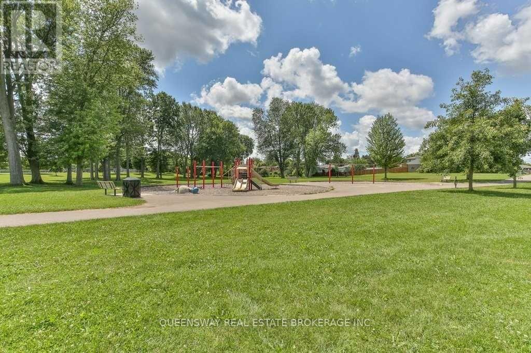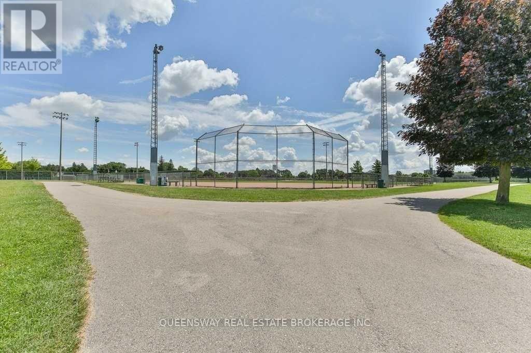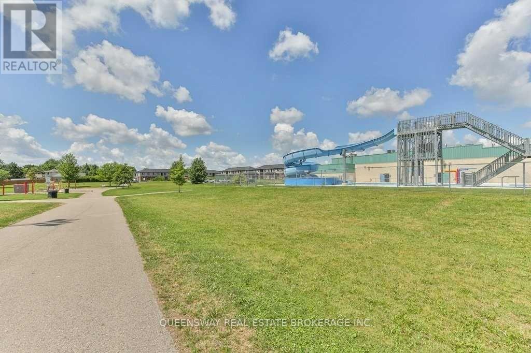3 Bedroom
3 Bathroom
1,100 - 1,500 ft2
Central Air Conditioning
Forced Air
$2,600 Monthly
This Home Is Conveniently Located Right Beside Fanshawe College, Beautiful Park And Community Centre With Huge Swimming Pool And Baseball Ground. Prime Location - Walking Distance To The Gym, All Fast Food Restaurants, Shopping Centre, Gas Station And Banks. Tim Hortons, Pizza Pizza, No Frills, Shoppers Drug Mart, Dollarama, Walmart, Mcdonalds, A & W, Harveys, Bmo, Scotia Bank, Petro Canada And More!!!!!!!!!!!!!! (id:60626)
Property Details
|
MLS® Number
|
X12371420 |
|
Property Type
|
Single Family |
|
Community Name
|
East D |
|
Amenities Near By
|
Park, Public Transit, Schools |
|
Equipment Type
|
Water Heater |
|
Parking Space Total
|
2 |
|
Rental Equipment Type
|
Water Heater |
|
View Type
|
View |
Building
|
Bathroom Total
|
3 |
|
Bedrooms Above Ground
|
3 |
|
Bedrooms Total
|
3 |
|
Age
|
6 To 15 Years |
|
Appliances
|
Dishwasher, Dryer, Stove, Washer, Refrigerator |
|
Basement Development
|
Unfinished |
|
Basement Type
|
Full (unfinished) |
|
Construction Style Attachment
|
Attached |
|
Cooling Type
|
Central Air Conditioning |
|
Exterior Finish
|
Aluminum Siding |
|
Flooring Type
|
Laminate, Carpeted |
|
Foundation Type
|
Brick |
|
Half Bath Total
|
1 |
|
Heating Fuel
|
Natural Gas |
|
Heating Type
|
Forced Air |
|
Stories Total
|
2 |
|
Size Interior
|
1,100 - 1,500 Ft2 |
|
Type
|
Row / Townhouse |
|
Utility Water
|
Municipal Water |
Parking
Land
|
Acreage
|
No |
|
Land Amenities
|
Park, Public Transit, Schools |
|
Sewer
|
Sanitary Sewer |
|
Size Depth
|
94 Ft |
|
Size Frontage
|
22 Ft |
|
Size Irregular
|
22 X 94 Ft |
|
Size Total Text
|
22 X 94 Ft |
Rooms
| Level |
Type |
Length |
Width |
Dimensions |
|
Second Level |
Primary Bedroom |
3.65 m |
3.65 m |
3.65 m x 3.65 m |
|
Second Level |
Bedroom 2 |
4.34 m |
2.43 m |
4.34 m x 2.43 m |
|
Second Level |
Bedroom 3 |
4.15 m |
3.65 m |
4.15 m x 3.65 m |
|
Main Level |
Living Room |
4.57 m |
3.65 m |
4.57 m x 3.65 m |
|
Main Level |
Dining Room |
3.04 m |
3.01 m |
3.04 m x 3.01 m |
|
Main Level |
Kitchen |
3.92 m |
2.74 m |
3.92 m x 2.74 m |
|
Main Level |
Foyer |
5.18 m |
2.5 m |
5.18 m x 2.5 m |

