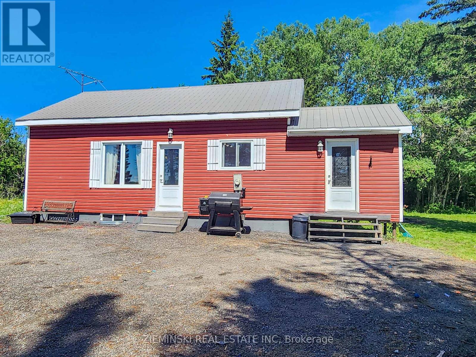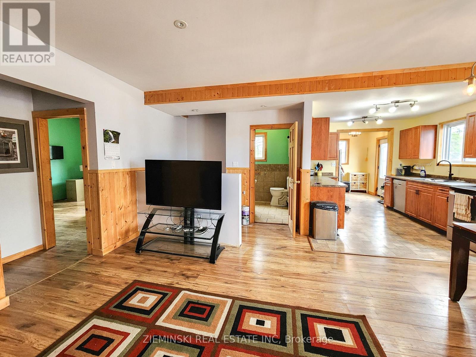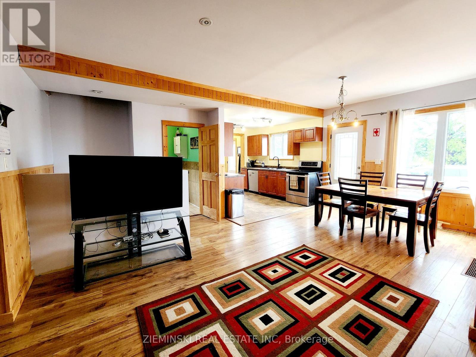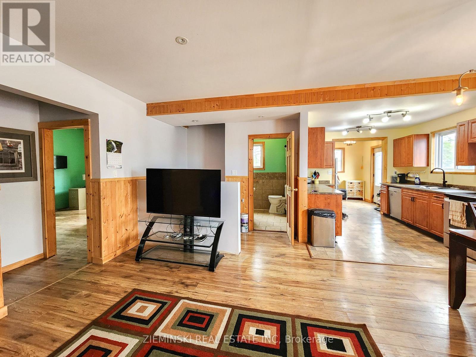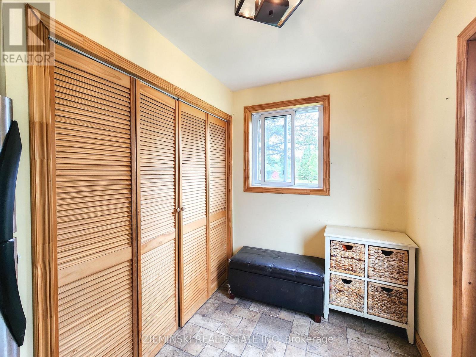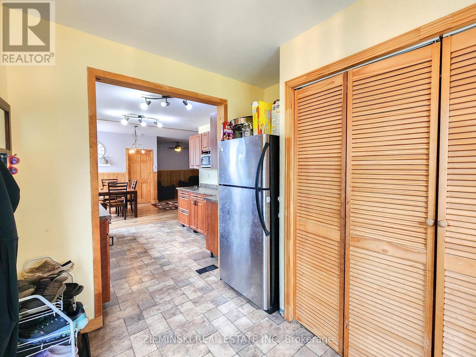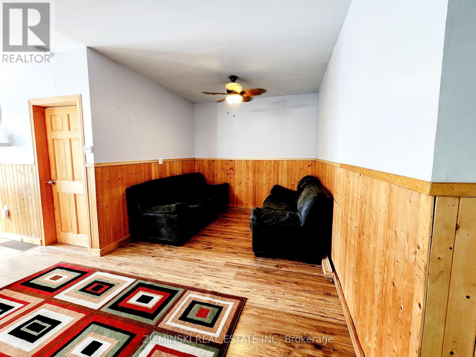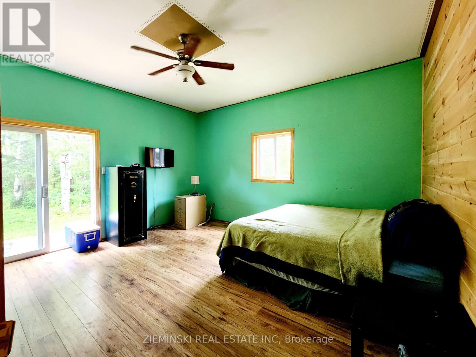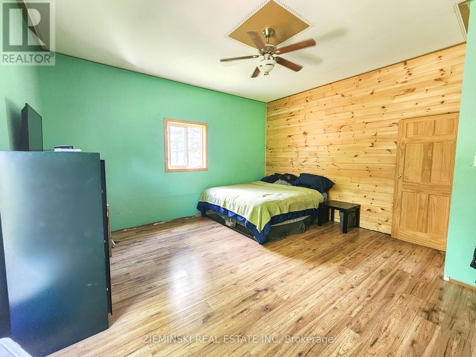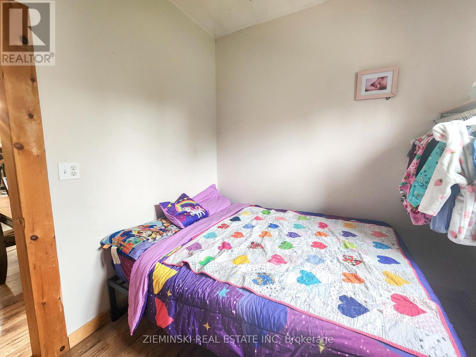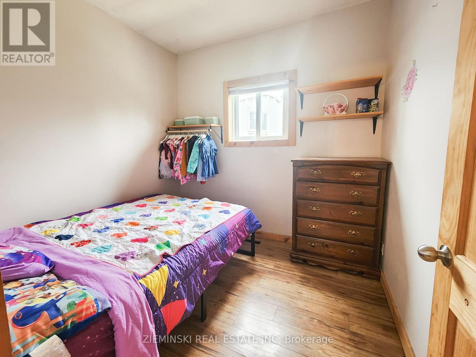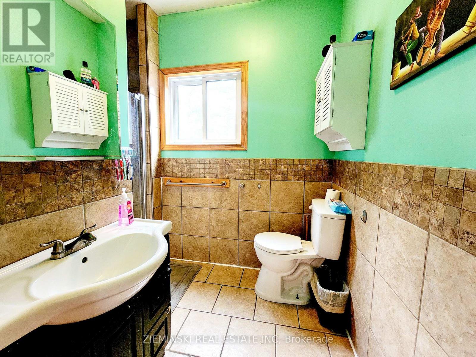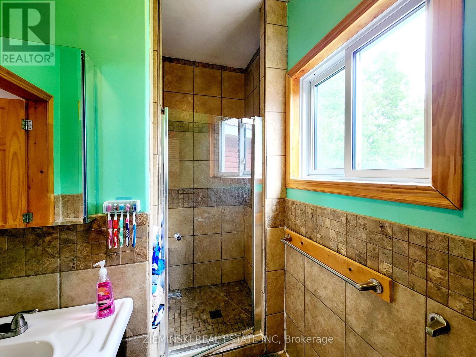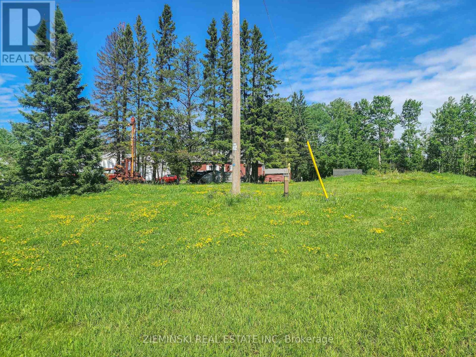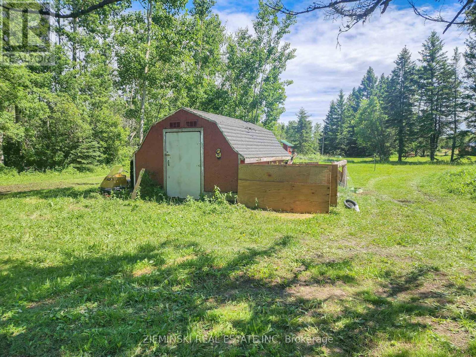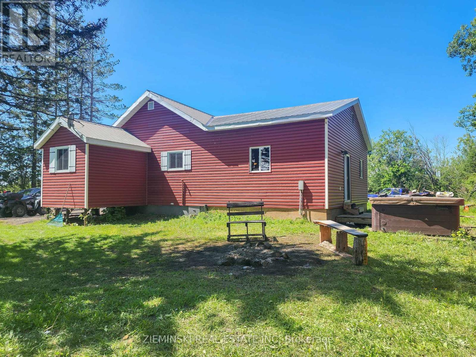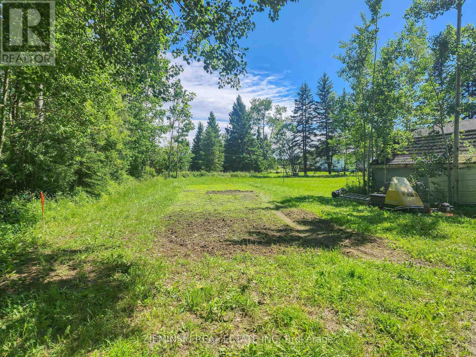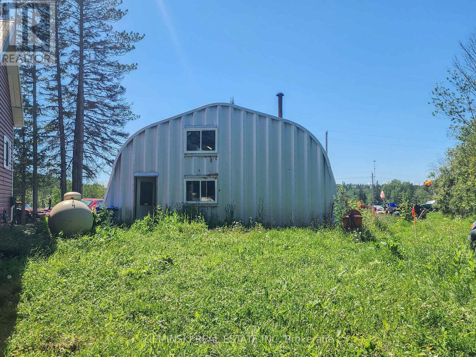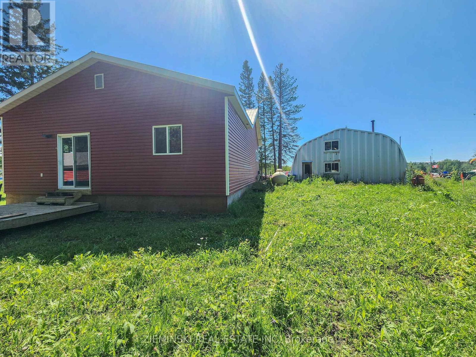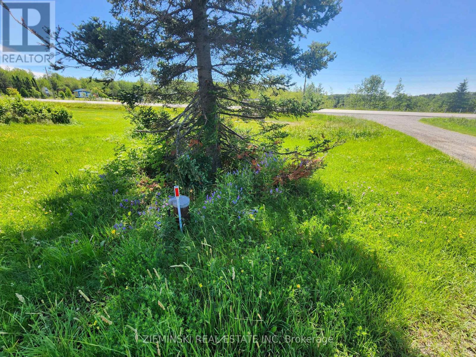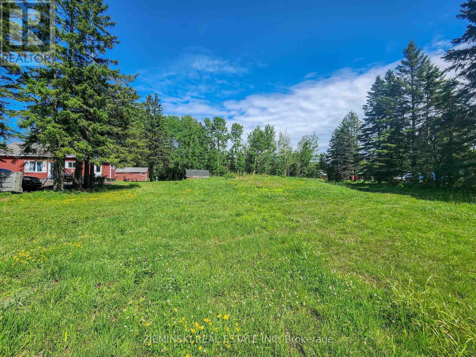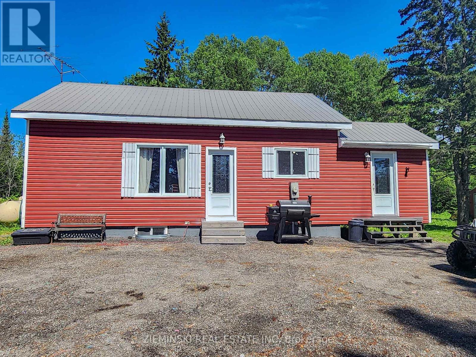3 Bedroom
1 Bathroom
1,100 - 1,500 ft2
Bungalow
Forced Air
$289,000
Country living just minutes from town, this inviting 3-bedroom, 1-bath home sits on a full acre on the quiet outskirts of Matheson. Conveniently located on Highway 11, the property offers easy year-round access while maintaining a private, relaxed atmosphere. Step inside through the mudroom into a functional and welcoming layout featuring a spacious kitchen, a cozy living room, two generously sized bedrooms, and a third perfect for guests or a home office. The basement adds even more living space with a comfortable family room, office, laundry, utility rooms, and plenty of storage.Outside, you'll find a large 50' x 30' garage, a storage shed, and a soothing hot tub ideal for unwinding after a long day. Whether you're seeking space, comfort, or convenience, this well-maintained property has it all. (id:60626)
Property Details
|
MLS® Number
|
T12299259 |
|
Property Type
|
Single Family |
|
Community Name
|
Matheson |
|
Amenities Near By
|
Hospital, Schools |
|
Equipment Type
|
Propane Tank |
|
Features
|
Wooded Area, Open Space, Flat Site |
|
Parking Space Total
|
14 |
|
Rental Equipment Type
|
Propane Tank |
|
View Type
|
View |
Building
|
Bathroom Total
|
1 |
|
Bedrooms Above Ground
|
3 |
|
Bedrooms Total
|
3 |
|
Age
|
51 To 99 Years |
|
Appliances
|
Water Heater, Water Treatment, Stove, Refrigerator |
|
Architectural Style
|
Bungalow |
|
Basement Development
|
Partially Finished |
|
Basement Type
|
Full (partially Finished) |
|
Construction Style Attachment
|
Detached |
|
Exterior Finish
|
Vinyl Siding |
|
Fire Protection
|
Smoke Detectors |
|
Foundation Type
|
Brick |
|
Heating Fuel
|
Natural Gas |
|
Heating Type
|
Forced Air |
|
Stories Total
|
1 |
|
Size Interior
|
1,100 - 1,500 Ft2 |
|
Type
|
House |
|
Utility Water
|
Drilled Well |
Parking
Land
|
Access Type
|
Highway Access, Private Road |
|
Acreage
|
No |
|
Land Amenities
|
Hospital, Schools |
|
Sewer
|
Septic System |
|
Size Depth
|
231 Ft |
|
Size Frontage
|
275 Ft |
|
Size Irregular
|
275 X 231 Ft |
|
Size Total Text
|
275 X 231 Ft|1/2 - 1.99 Acres |
|
Zoning Description
|
Single Family Residential |
Rooms
| Level |
Type |
Length |
Width |
Dimensions |
|
Basement |
Office |
2.7 m |
2.7 m |
2.7 m x 2.7 m |
|
Basement |
Family Room |
5.5 m |
3.4 m |
5.5 m x 3.4 m |
|
Basement |
Utility Room |
2.7 m |
2.4 m |
2.7 m x 2.4 m |
|
Basement |
Other |
2.7 m |
2.4 m |
2.7 m x 2.4 m |
|
Main Level |
Kitchen |
6 m |
3 m |
6 m x 3 m |
|
Main Level |
Living Room |
5.5 m |
3 m |
5.5 m x 3 m |
|
Main Level |
Bedroom |
4.9 m |
4 m |
4.9 m x 4 m |
|
Main Level |
Bedroom 2 |
4.9 m |
3.7 m |
4.9 m x 3.7 m |
|
Main Level |
Bedroom 3 |
3 m |
2.9 m |
3 m x 2.9 m |
Utilities
|
Cable
|
Installed |
|
Electricity
|
Installed |
|
Wireless
|
Available |
|
Electricity Connected
|
Connected |
|
Telephone
|
Nearby |

