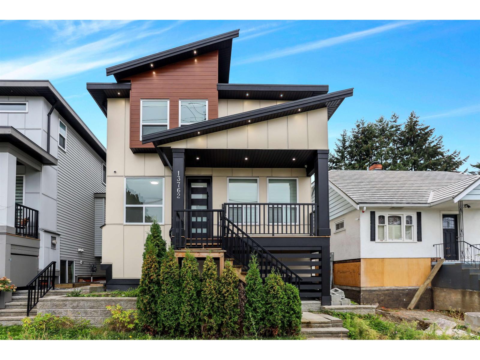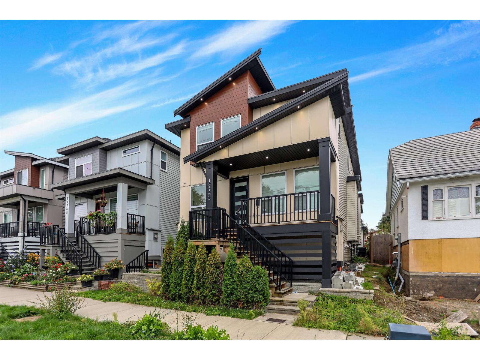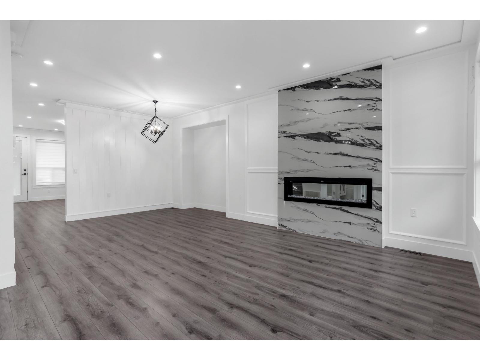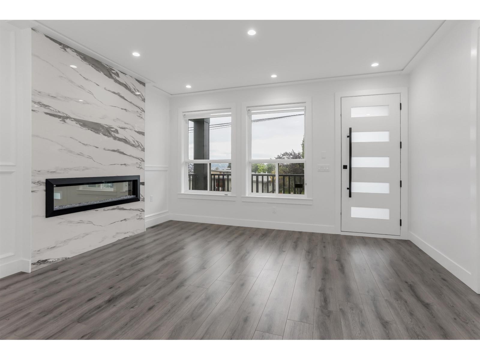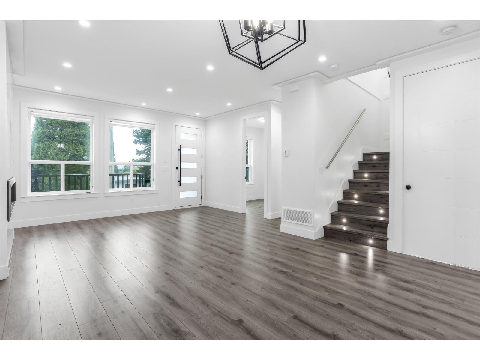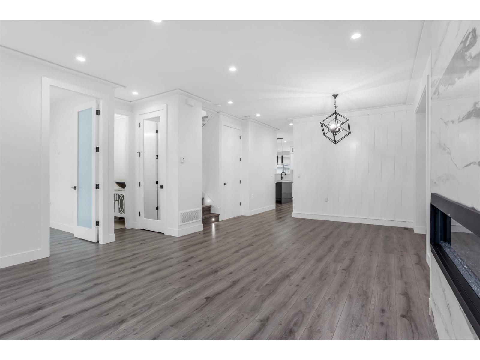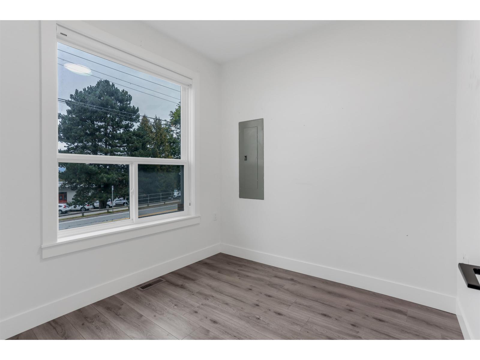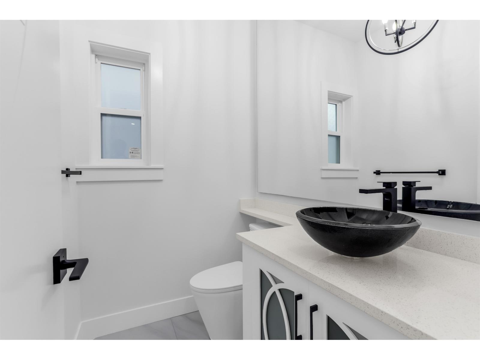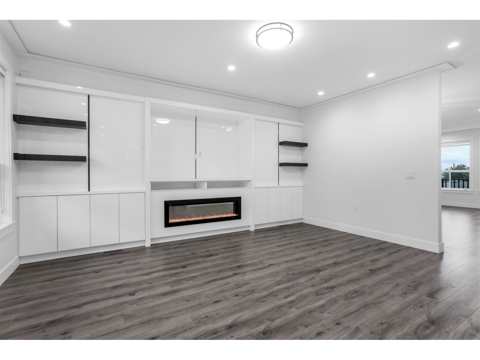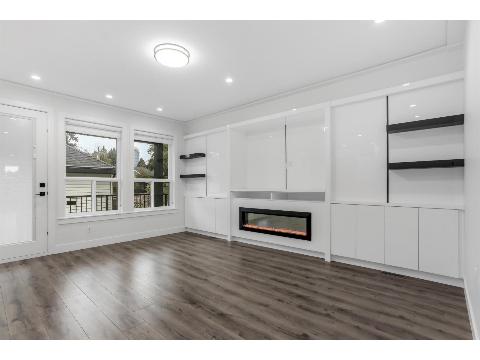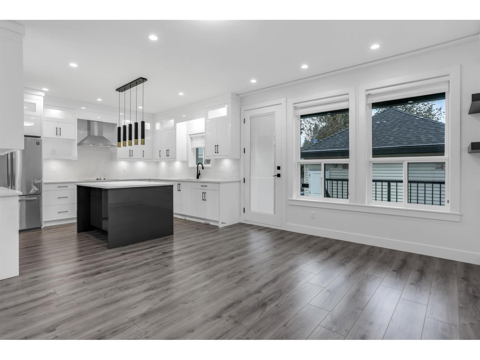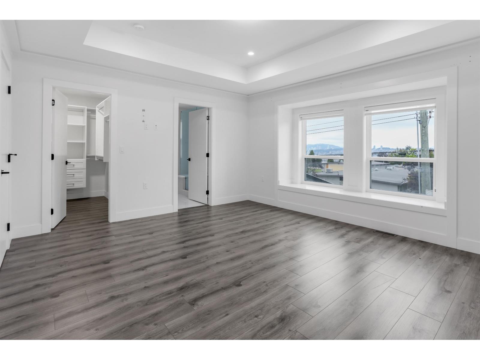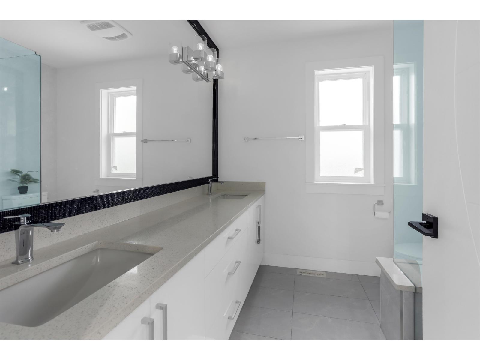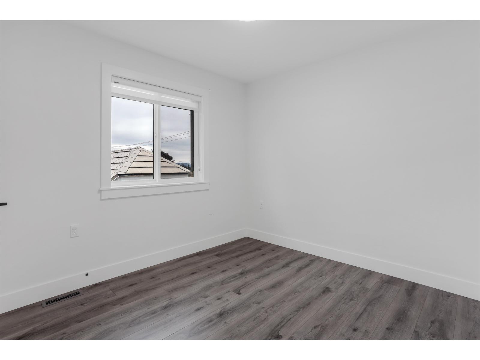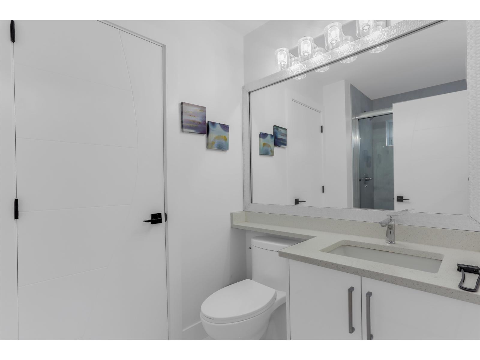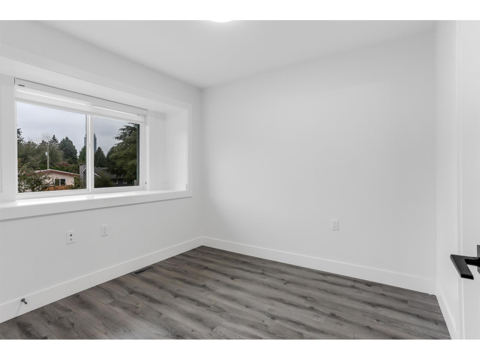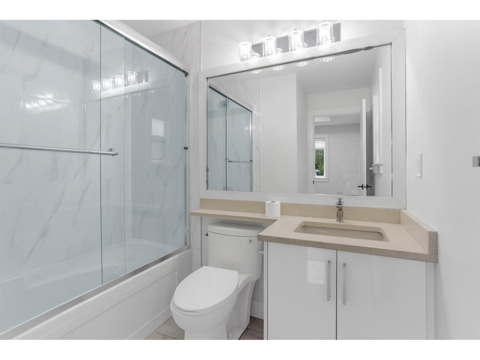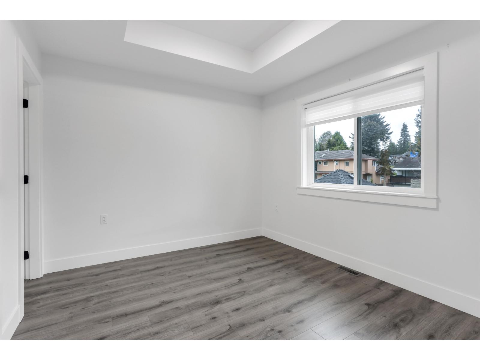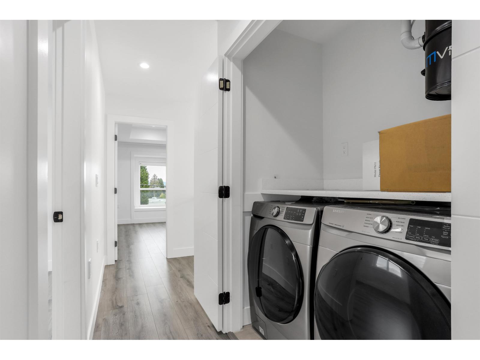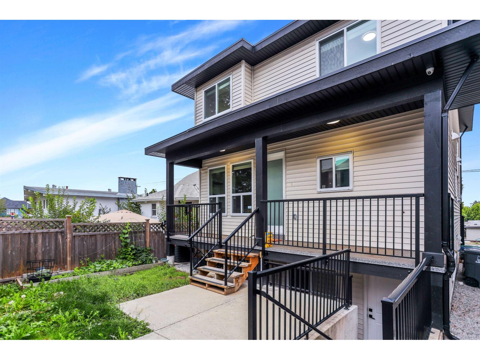6 Bedroom
6 Bathroom
2,904 ft2
2 Level, 3 Level
Fireplace
Forced Air
$1,594,999
3 level 3000 sf homes sitting on 3300 sf lot with back lane access. Main floor features open floor plan with spacious living & dining room and a huge family room. Dream kitchen with Quartz Counters & bonus spice kitchen & den on main floor. Upstairs has 4 bedrooms & 3 full baths. Basement features spacious 2 - 1 bedroom suites. Double garage plus extra parking thru back lane. Walking distance to Schools, bus & close to skytrain station. (id:60626)
Property Details
|
MLS® Number
|
R3046145 |
|
Property Type
|
Single Family |
|
Neigbourhood
|
Fraser Heights |
Building
|
Bathroom Total
|
6 |
|
Bedrooms Total
|
6 |
|
Age
|
4 Years |
|
Appliances
|
Washer, Dryer, Refrigerator, Stove, Dishwasher |
|
Architectural Style
|
2 Level, 3 Level |
|
Basement Development
|
Finished |
|
Basement Features
|
Separate Entrance |
|
Basement Type
|
Full (finished) |
|
Construction Style Attachment
|
Detached |
|
Fire Protection
|
Smoke Detectors |
|
Fireplace Present
|
Yes |
|
Fireplace Total
|
1 |
|
Heating Fuel
|
Natural Gas |
|
Heating Type
|
Forced Air |
|
Size Interior
|
2,904 Ft2 |
|
Type
|
House |
|
Utility Water
|
Municipal Water |
Parking
Land
|
Acreage
|
No |
|
Sewer
|
Sanitary Sewer, Storm Sewer |
|
Size Irregular
|
3296 |
|
Size Total
|
3296 Sqft |
|
Size Total Text
|
3296 Sqft |
Utilities
|
Electricity
|
Available |
|
Natural Gas
|
Available |
|
Water
|
Available |

