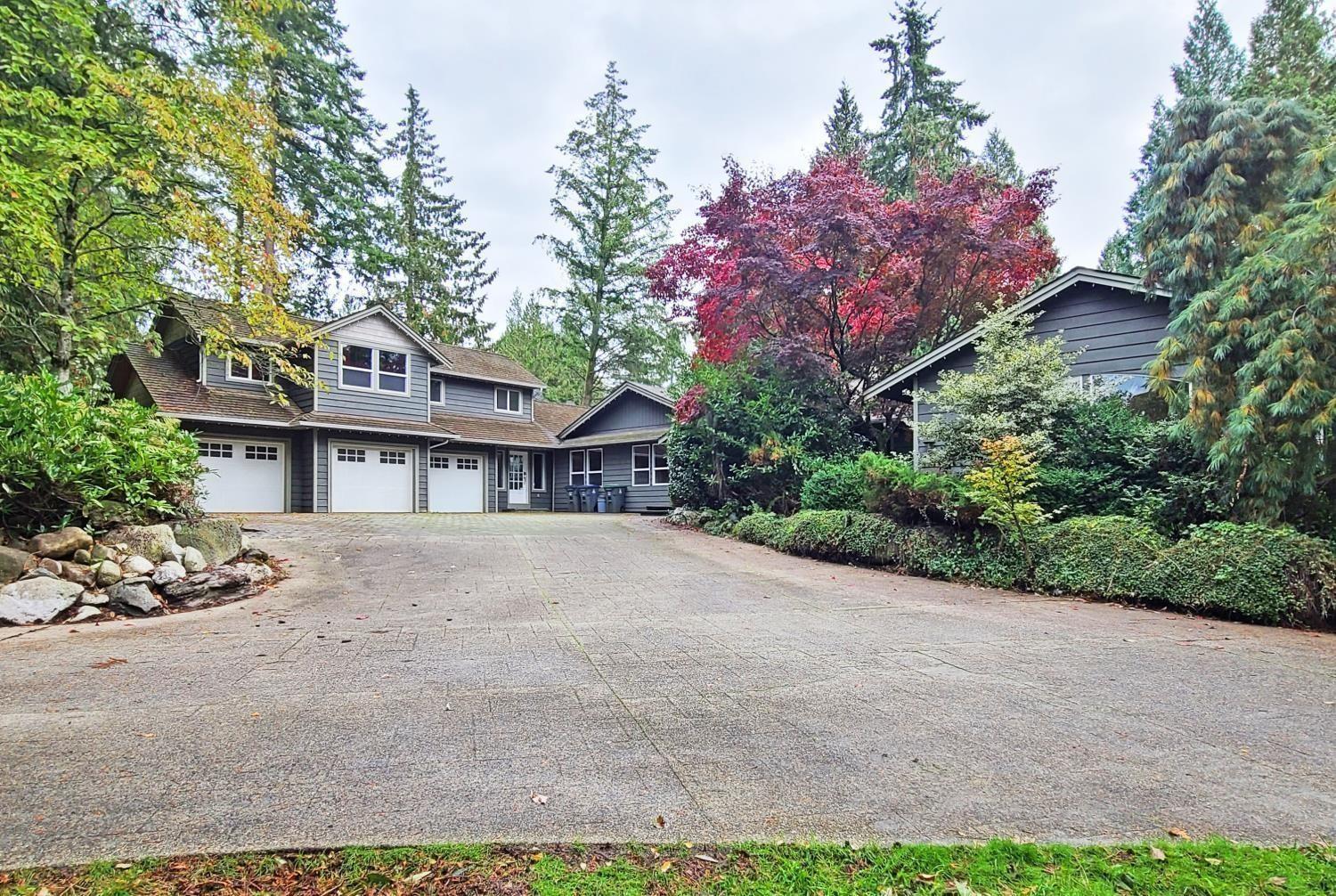5 Bedroom
7 Bathroom
5,521 ft2
2 Level
Fireplace
Forced Air
Acreage
$3,698,000
Incredible 1.18-acre estate with a fully renovated rancher nestled in a private, park-like setting featuring a gourmet Miele kitchen with granite counters and breakfast bar, a luxurious primary suite with two walk-in closets and spa-inspired ensuite, plus air conditioning, hardwood floors, media room, triple garage, and two laundry rooms; bonus living area above the garage with bath and walk-in closet, separate guest house with full kitchen, new bath and loft, and resort-style outdoor amenities including an in-ground saltwater pool with lifesaver cover, hot tub, firepit, and large patio with gas BBQ hookup-all within walking distance to Elgin Corners Mall. (id:60626)
Property Details
|
MLS® Number
|
R3041166 |
|
Property Type
|
Single Family |
|
Neigbourhood
|
Elgin |
Building
|
Bathroom Total
|
7 |
|
Bedrooms Total
|
5 |
|
Age
|
54 Years |
|
Appliances
|
Washer, Dryer, Refrigerator, Stove, Dishwasher |
|
Architectural Style
|
2 Level |
|
Basement Development
|
Unknown |
|
Basement Features
|
Unknown |
|
Basement Type
|
None (unknown) |
|
Construction Style Attachment
|
Detached |
|
Fireplace Present
|
Yes |
|
Fireplace Total
|
3 |
|
Heating Fuel
|
Electric |
|
Heating Type
|
Forced Air |
|
Size Interior
|
5,521 Ft2 |
|
Type
|
House |
|
Utility Water
|
Municipal Water |
Parking
Land
|
Acreage
|
Yes |
|
Sewer
|
Septic Tank |
|
Size Irregular
|
51696 |
|
Size Total
|
51696 Sqft |
|
Size Total Text
|
51696 Sqft |
Utilities
|
Electricity
|
Available |
|
Natural Gas
|
Available |
|
Water
|
Available |







