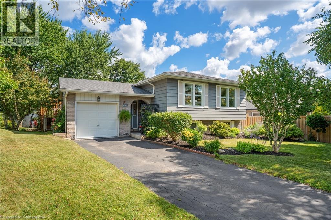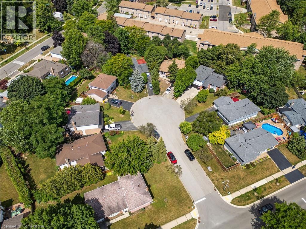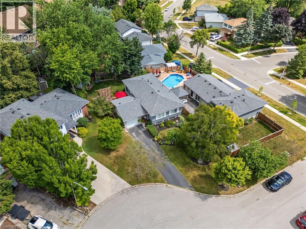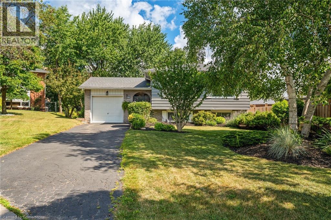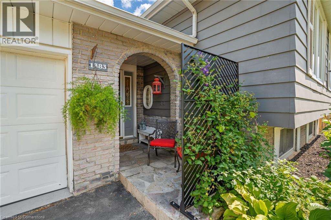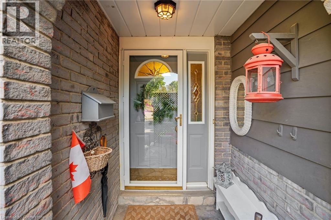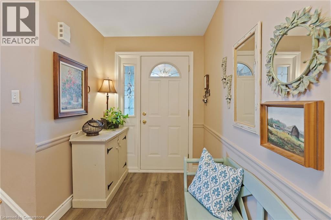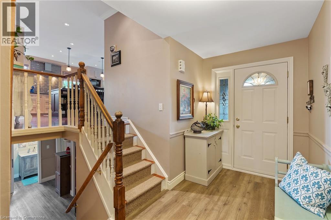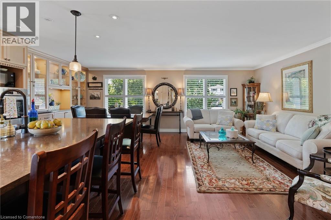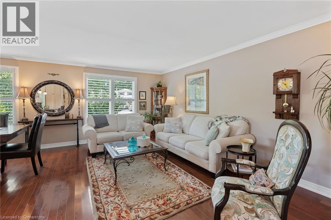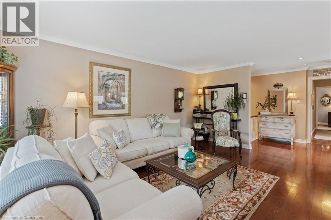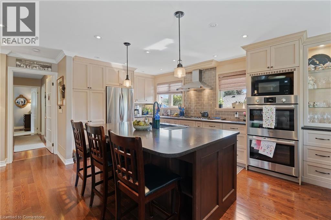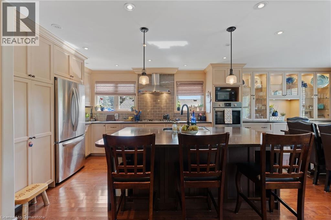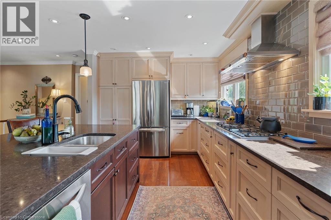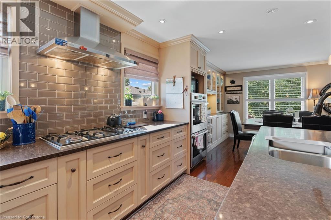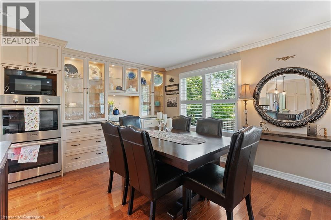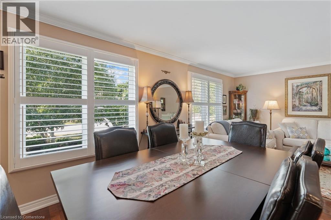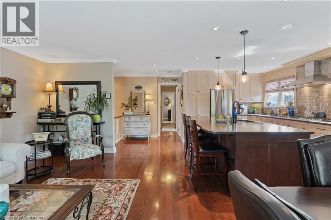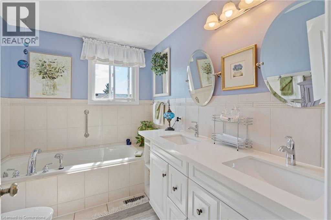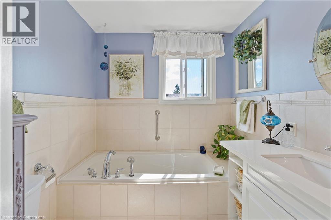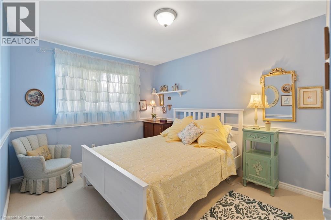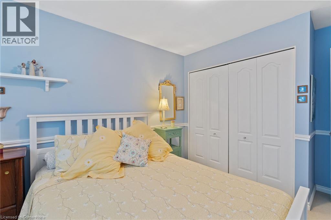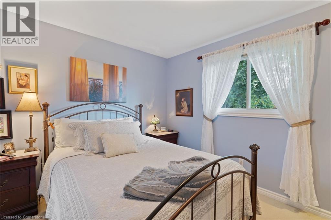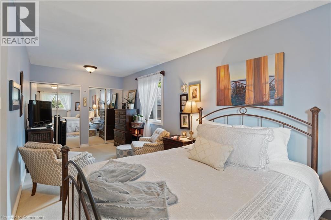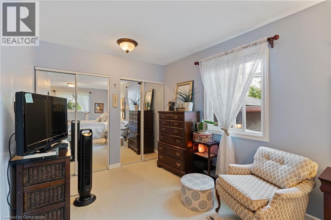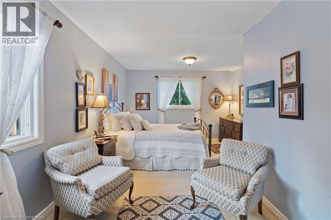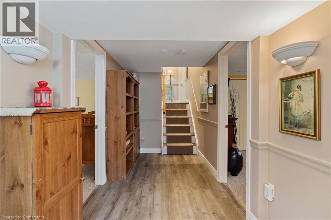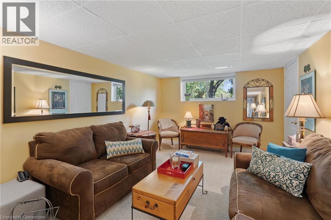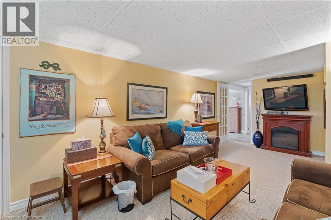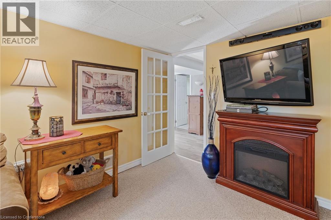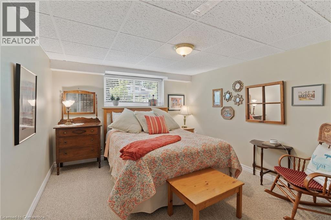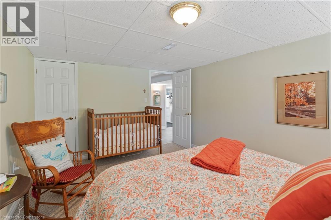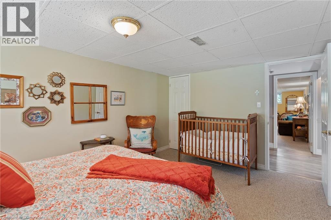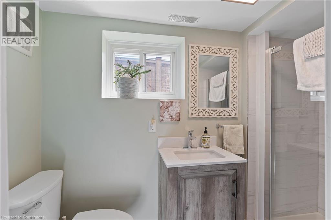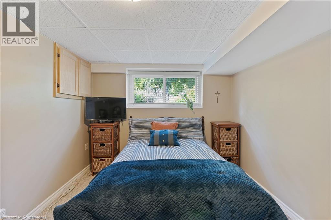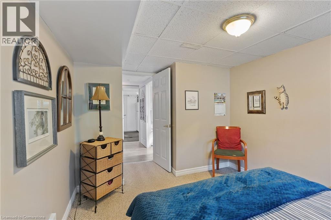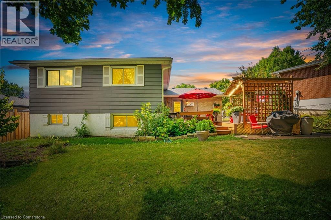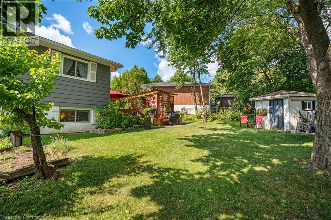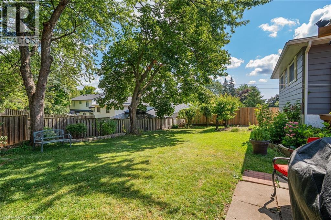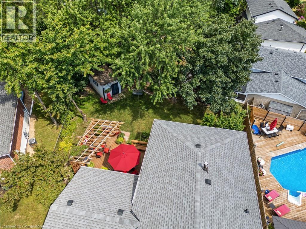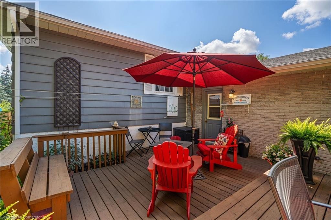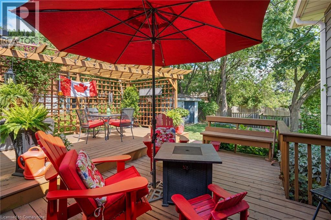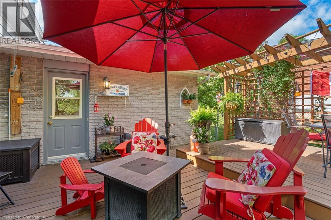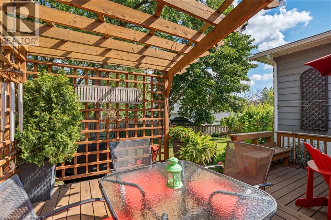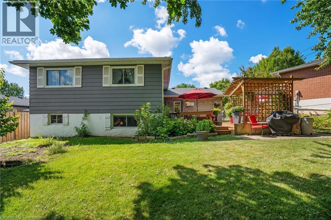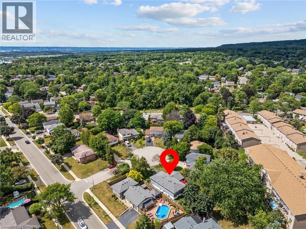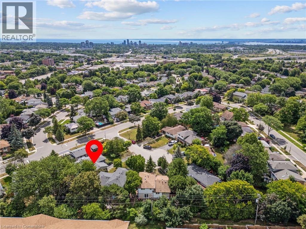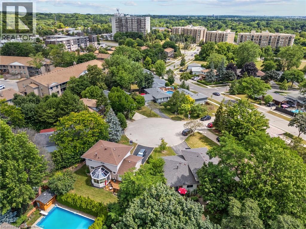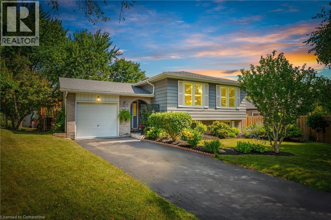4 Bedroom
2 Bathroom
1,834 ft2
Central Air Conditioning
Forced Air
$1,119,900
Welcome to 1383 Christina Court, nestled in Burlington’s highly sought-after Tyandaga neighbourhood. This charming side-split home sits on a quiet, family-friendly court and offers a perfect blend of style, space, and functionality. Step inside to an inviting open-concept kitchen, living, and dining area featuring an updated kitchen with hardwood floors, custom cabinetry, and beautiful quartz countertops ideal for modern family living and entertaining. The main floor features 2 bedrooms, including a spacious primary suite, and a beautifully updated bathroom with a large soaker tub. The fully finished lower level adds incredible versatility with 2 additional bedrooms, a cozy rec-room, 3 piece bathroom and plenty of storage, making it perfect for growing families or guests. Step outside and enjoy the backyard retreat, featuring a large deck, mature trees, and plenty of green space for kids or pets to play. With its privacy and layout designed for entertaining, this backyard is perfect for summer barbecues, outdoor dining, or simply relaxing with friends and family. The attached garage with inside entry adds convenience and extra storage. All of this, just minutes from parks, trails, schools, golf, and all the amenities Burlington has to offer. Don’t miss your chance to call this Tyandaga gem home! (id:60626)
Property Details
|
MLS® Number
|
40754539 |
|
Property Type
|
Single Family |
|
Amenities Near By
|
Golf Nearby, Park, Place Of Worship, Playground, Public Transit, Schools, Shopping |
|
Community Features
|
Community Centre, School Bus |
|
Features
|
Paved Driveway |
|
Parking Space Total
|
3 |
Building
|
Bathroom Total
|
2 |
|
Bedrooms Above Ground
|
2 |
|
Bedrooms Below Ground
|
2 |
|
Bedrooms Total
|
4 |
|
Appliances
|
Dishwasher, Dryer, Garburator, Washer |
|
Basement Development
|
Finished |
|
Basement Type
|
Full (finished) |
|
Construction Style Attachment
|
Detached |
|
Cooling Type
|
Central Air Conditioning |
|
Exterior Finish
|
Brick, Metal |
|
Foundation Type
|
Block |
|
Heating Fuel
|
Natural Gas |
|
Heating Type
|
Forced Air |
|
Size Interior
|
1,834 Ft2 |
|
Type
|
House |
|
Utility Water
|
Municipal Water |
Parking
Land
|
Acreage
|
No |
|
Land Amenities
|
Golf Nearby, Park, Place Of Worship, Playground, Public Transit, Schools, Shopping |
|
Sewer
|
Municipal Sewage System |
|
Size Depth
|
120 Ft |
|
Size Frontage
|
55 Ft |
|
Size Total Text
|
Under 1/2 Acre |
|
Zoning Description
|
R3.3 |
Rooms
| Level |
Type |
Length |
Width |
Dimensions |
|
Lower Level |
3pc Bathroom |
|
|
4'4'' x 9'11'' |
|
Lower Level |
Recreation Room |
|
|
11'6'' x 21'7'' |
|
Lower Level |
Bedroom |
|
|
11'6'' x 14'6'' |
|
Lower Level |
Bedroom |
|
|
10'4'' x 14'6'' |
|
Main Level |
4pc Bathroom |
|
|
9'9'' x 7' |
|
Main Level |
Kitchen |
|
|
10'1'' x 15'3'' |
|
Main Level |
Family Room |
|
|
12'4'' x 24'9'' |
|
Main Level |
Dining Room |
|
|
10'2'' x 8'7'' |
|
Main Level |
Bedroom |
|
|
9'9'' x 13'10'' |
|
Main Level |
Primary Bedroom |
|
|
12'0'' x 19'0'' |

