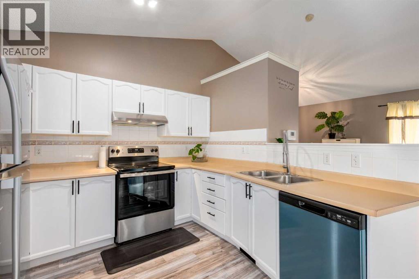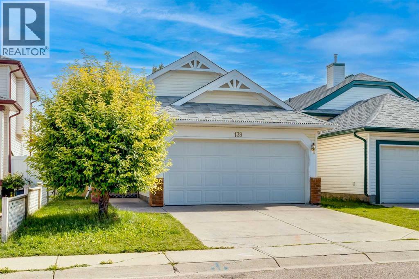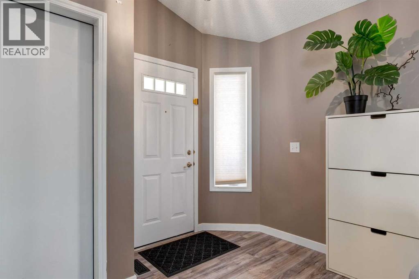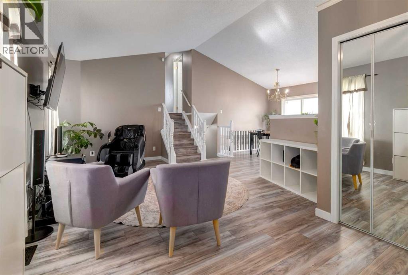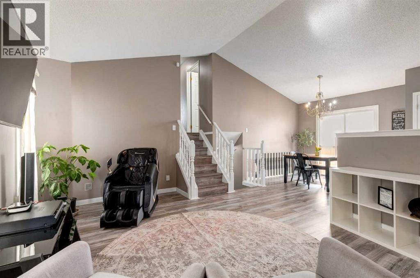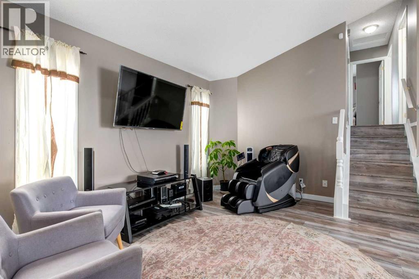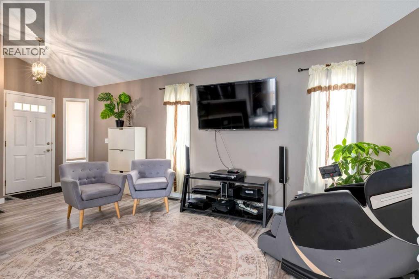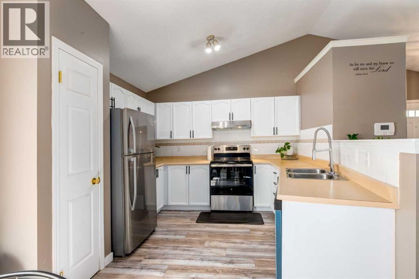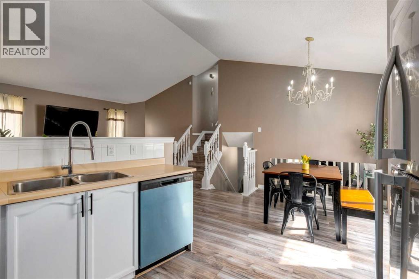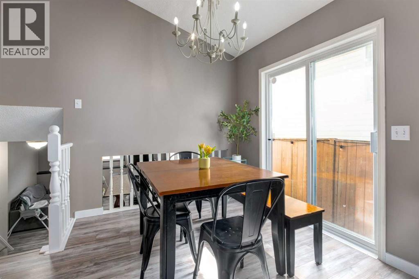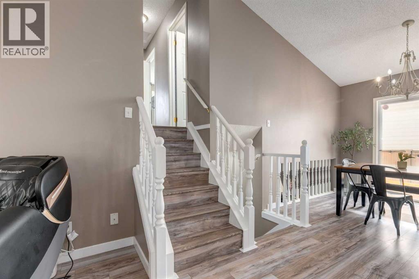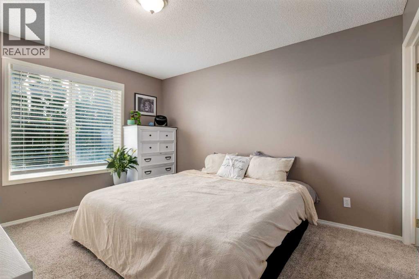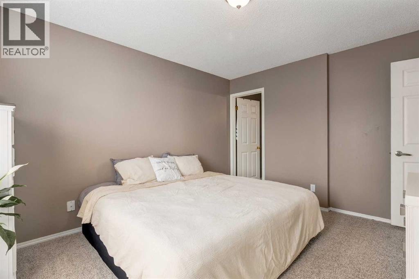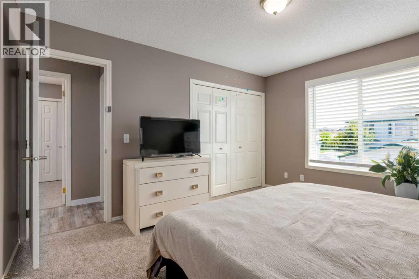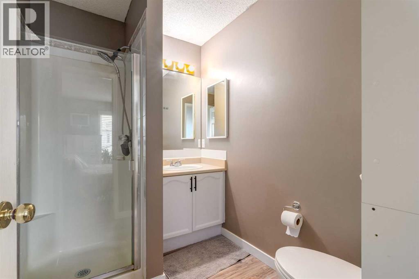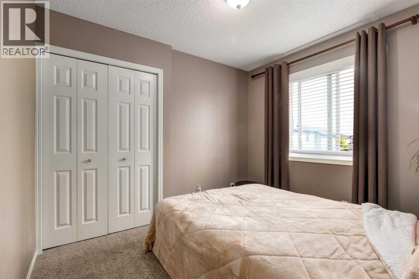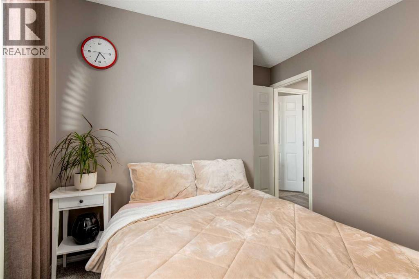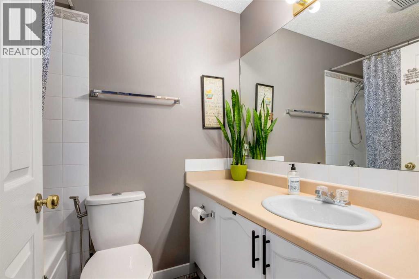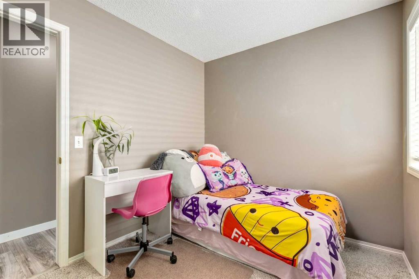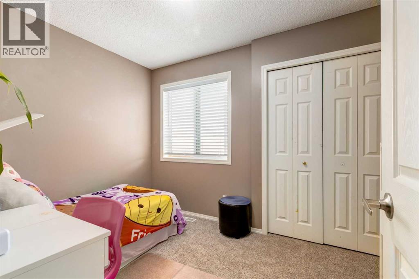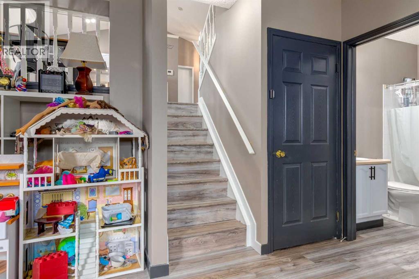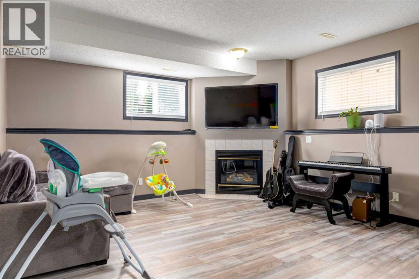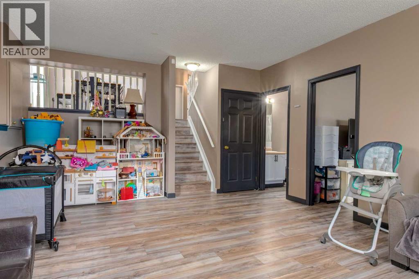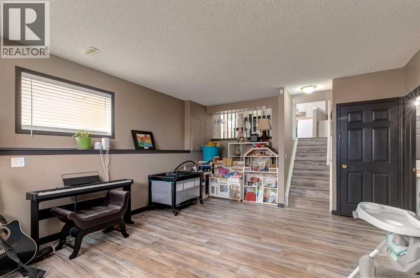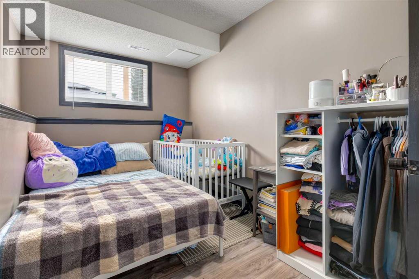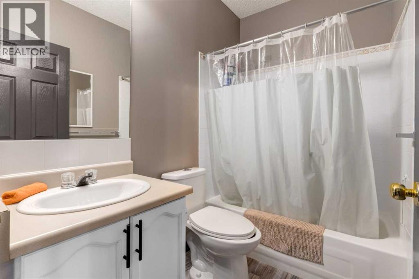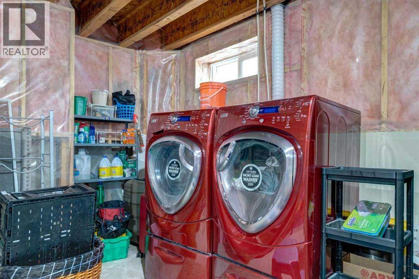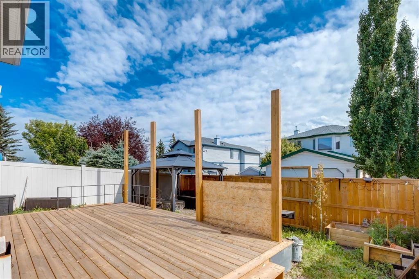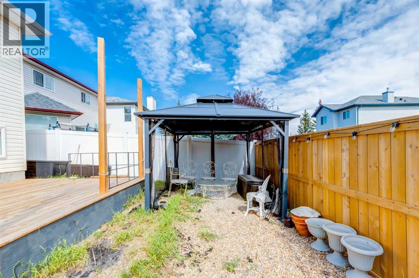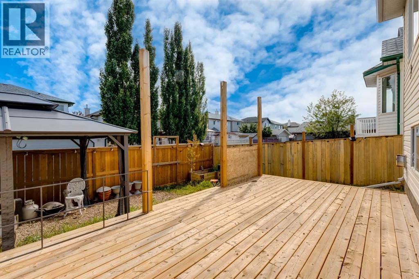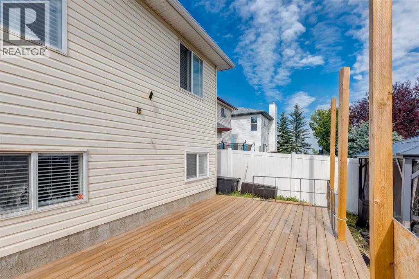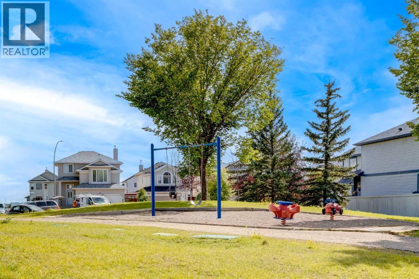4 Bedroom
3 Bathroom
1,048 ft2
4 Level
Fireplace
None
Forced Air
$600,000
Welcome to 139 Los Alamos Place NE, a beautifully updated 4-level split offering nearly 1,600 sq ft of total living space and loaded with value. The home features vaulted ceilings, upgraded flooring and carpet, fresh modern paint, and a renovated kitchen and bathrooms that create a bright, functional layout throughout.Upstairs, you’ll find three spacious bedrooms and a four-piece main bathroom, with the primary suite offering its own private three-piece ensuite. The finished lower level adds a generous family or rec room, a fourth bedroom, and another full four-piece bathroom—perfect for guests or growing families. An unfinished basement offers additional storage or potential for future development.Enjoy outdoor living on the 22’ x 12’ deck or relax on the welcoming front porch. A double attached garage (22’ x 18’) provides ample space for parking and storage, and with a level 2 outlet charging your EV or powering tools has never been easier.Located just steps from walking paths, schools, and major amenities, this home offers a perfect blend of comfort, style, and convenience. With quick access to downtown Calgary, Stoney Trail, and the airport, the location truly can’t be beat. (id:60626)
Property Details
|
MLS® Number
|
A2238348 |
|
Property Type
|
Single Family |
|
Neigbourhood
|
Monterey Park |
|
Community Name
|
Monterey Park |
|
Amenities Near By
|
Park, Playground, Schools, Shopping |
|
Features
|
See Remarks |
|
Parking Space Total
|
4 |
|
Plan
|
9913170 |
|
Structure
|
Deck |
Building
|
Bathroom Total
|
3 |
|
Bedrooms Above Ground
|
3 |
|
Bedrooms Below Ground
|
1 |
|
Bedrooms Total
|
4 |
|
Appliances
|
Washer, Refrigerator, Dishwasher, Dryer, Window Coverings |
|
Architectural Style
|
4 Level |
|
Basement Development
|
Partially Finished |
|
Basement Type
|
Full (partially Finished) |
|
Constructed Date
|
2000 |
|
Construction Material
|
Wood Frame |
|
Construction Style Attachment
|
Detached |
|
Cooling Type
|
None |
|
Exterior Finish
|
Vinyl Siding |
|
Fireplace Present
|
Yes |
|
Fireplace Total
|
1 |
|
Flooring Type
|
Carpeted, Vinyl Plank |
|
Foundation Type
|
Poured Concrete |
|
Heating Type
|
Forced Air |
|
Size Interior
|
1,048 Ft2 |
|
Total Finished Area
|
1048 Sqft |
|
Type
|
House |
Parking
Land
|
Acreage
|
No |
|
Fence Type
|
Fence |
|
Land Amenities
|
Park, Playground, Schools, Shopping |
|
Size Depth
|
31.99 M |
|
Size Frontage
|
9.8 M |
|
Size Irregular
|
314.00 |
|
Size Total
|
314 M2|0-4,050 Sqft |
|
Size Total Text
|
314 M2|0-4,050 Sqft |
|
Zoning Description
|
R-cg |
Rooms
| Level |
Type |
Length |
Width |
Dimensions |
|
Basement |
4pc Bathroom |
|
|
7.42 Ft x 4.92 Ft |
|
Basement |
Furnace |
|
|
22.00 Ft x 20.00 Ft |
|
Lower Level |
Recreational, Games Room |
|
|
19.50 Ft x 14.00 Ft |
|
Lower Level |
Bedroom |
|
|
13.83 Ft x 7.50 Ft |
|
Main Level |
Kitchen |
|
|
10.50 Ft x 10.50 Ft |
|
Main Level |
Pantry |
|
|
1.92 Ft x 1.58 Ft |
|
Main Level |
Living Room |
|
|
14.33 Ft x 12.50 Ft |
|
Main Level |
Dining Room |
|
|
9.33 Ft x 8.08 Ft |
|
Main Level |
Foyer |
|
|
9.17 Ft x 6.92 Ft |
|
Upper Level |
Primary Bedroom |
|
|
13.17 Ft x 11.25 Ft |
|
Upper Level |
3pc Bathroom |
|
|
7.67 Ft x 5.75 Ft |
|
Upper Level |
Bedroom |
|
|
10.67 Ft x 7.92 Ft |
|
Upper Level |
Bedroom |
|
|
9.92 Ft x 8.92 Ft |
|
Upper Level |
4pc Bathroom |
|
|
7.25 Ft x 4.92 Ft |

