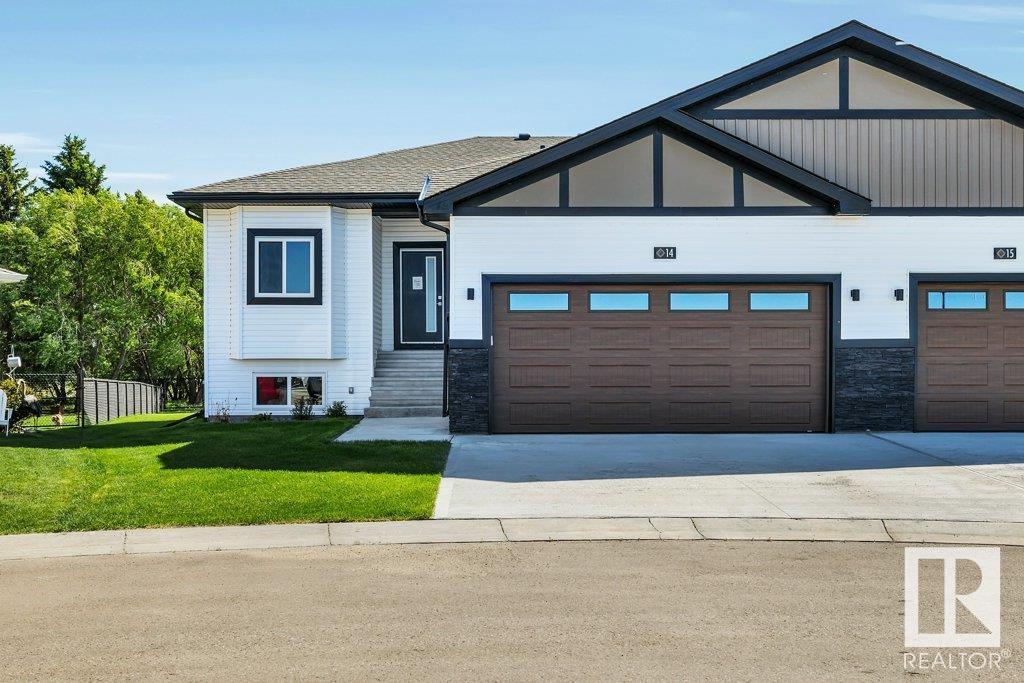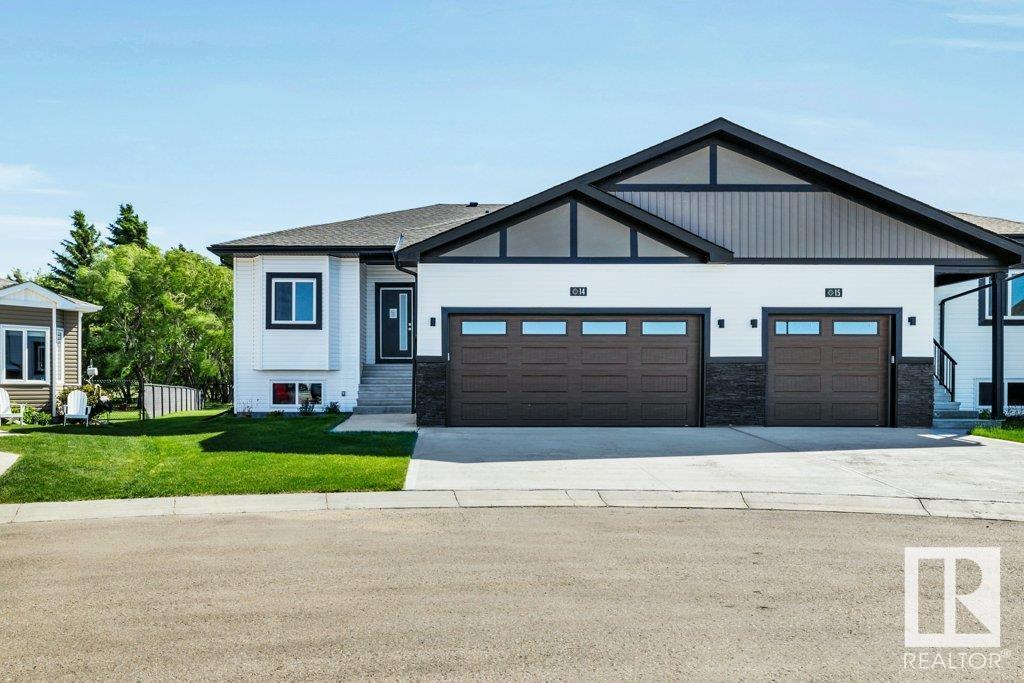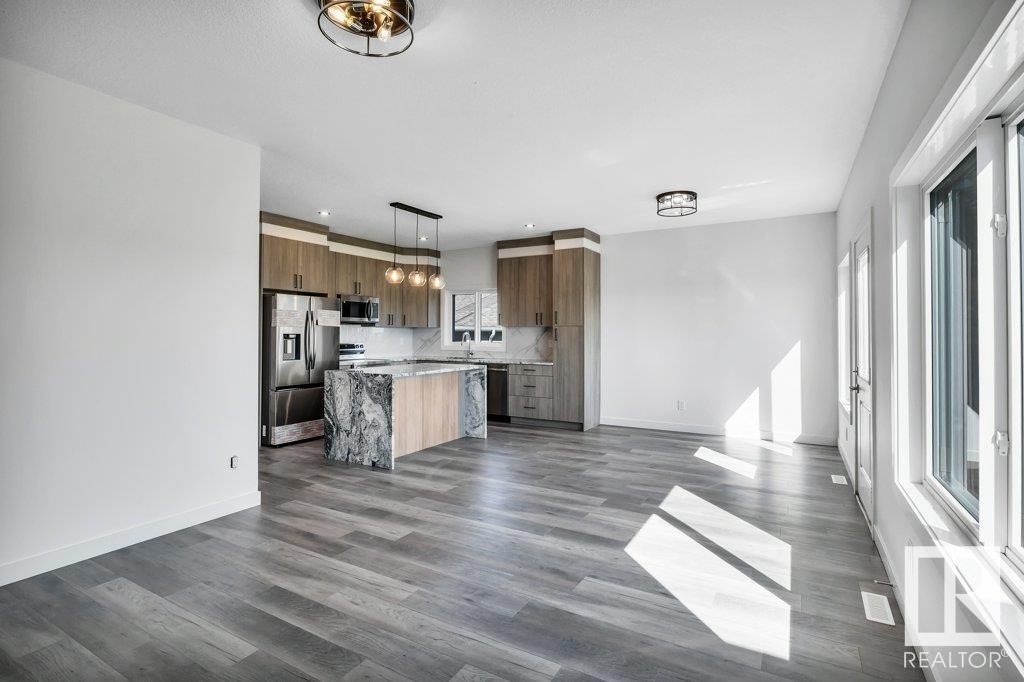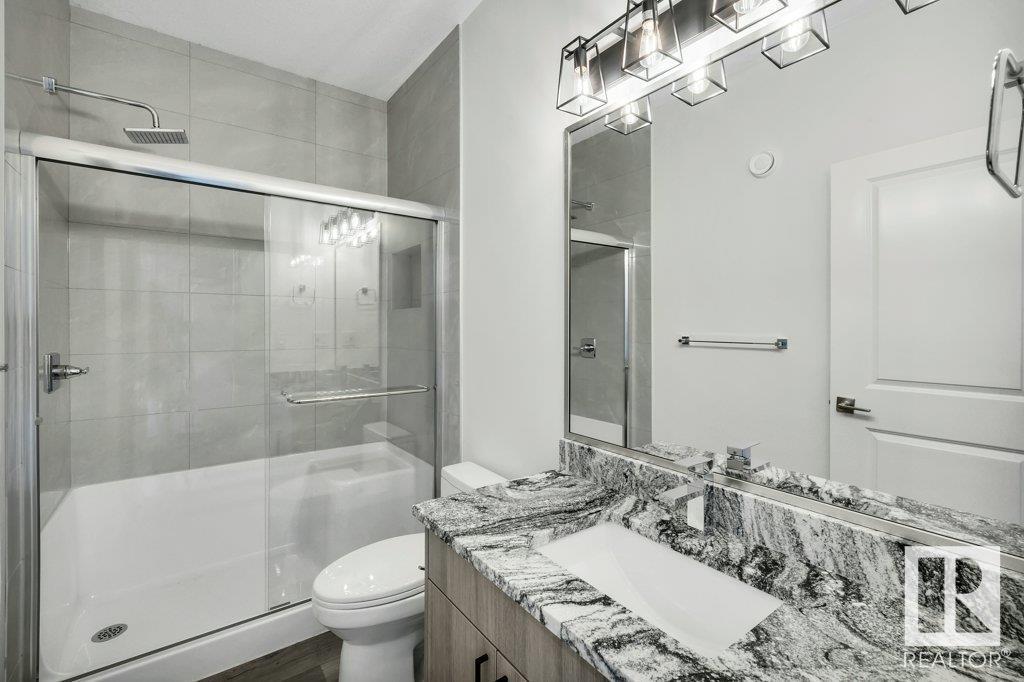14- 6519 46st Wetaskiwin, Alberta T9A 1Y5
2 Bedroom
2 Bathroom
1,305 ft2
Raised Bungalow
Fireplace
Forced Air
$405,000Maintenance, Insurance, Other, See Remarks
$200 Monthly
Maintenance, Insurance, Other, See Remarks
$200 MonthlyIf your looking for Peace, Quiet, and Security?? We have just the place for you Legacy View the only Gated Community in Wetaskiwin, away from all the activity downtown. This 2 bedroom, 2 baths, open floor plan 9 ft ceiling main floor and basement, double garage, full and open basement with roughed in plumbing just waiting for someone put their designing abilities to work. Includes 6 appliances,10 year New Home Warranty, 1 year Builders Warranty. Walking paths, 5 minutes to the hospital and BEST OF ALL GREAT NEIGHBORS. (id:60626)
Property Details
| MLS® Number | E4437956 |
| Property Type | Single Family |
| Neigbourhood | Aspen Ridge (Wetaskiwin) |
| Amenities Near By | Golf Course, Playground |
| Features | Flat Site, Exterior Walls- 2x6", No Smoking Home, Level |
| Parking Space Total | 4 |
| Structure | Deck |
Building
| Bathroom Total | 2 |
| Bedrooms Total | 2 |
| Amenities | Ceiling - 9ft, Vinyl Windows |
| Appliances | Dishwasher, Dryer, Garage Door Opener Remote(s), Garage Door Opener, Microwave Range Hood Combo, Refrigerator, Stove, Washer |
| Architectural Style | Raised Bungalow |
| Basement Development | Unfinished |
| Basement Type | Full (unfinished) |
| Constructed Date | 2024 |
| Construction Style Attachment | Semi-detached |
| Fire Protection | Smoke Detectors |
| Fireplace Fuel | Electric |
| Fireplace Present | Yes |
| Fireplace Type | Insert |
| Heating Type | Forced Air |
| Stories Total | 1 |
| Size Interior | 1,305 Ft2 |
| Type | Duplex |
Parking
| Attached Garage | |
| See Remarks |
Land
| Acreage | No |
| Fence Type | Fence |
| Land Amenities | Golf Course, Playground |
Rooms
| Level | Type | Length | Width | Dimensions |
|---|---|---|---|---|
| Main Level | Living Room | Measurements not available | ||
| Main Level | Kitchen | Measurements not available | ||
| Main Level | Primary Bedroom | Measurements not available | ||
| Main Level | Bedroom 2 | Measurements not available |
Contact Us
Contact us for more information































































