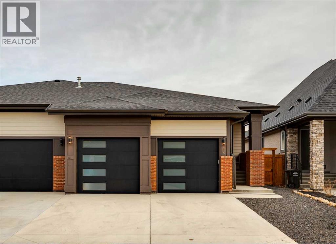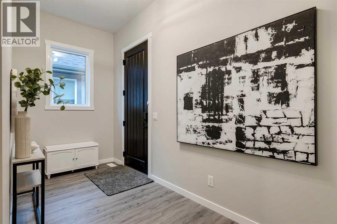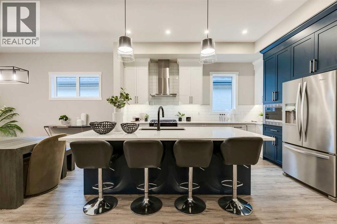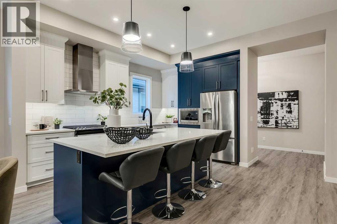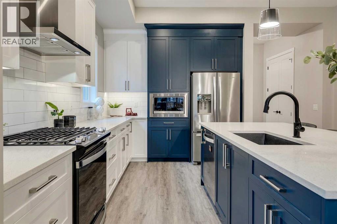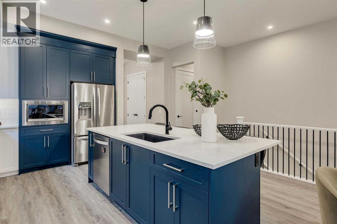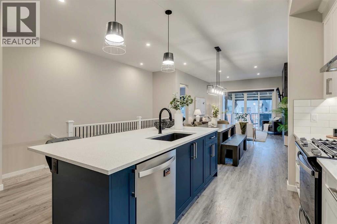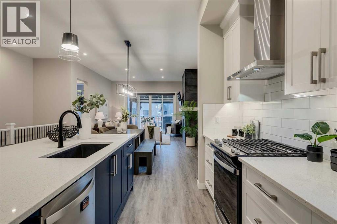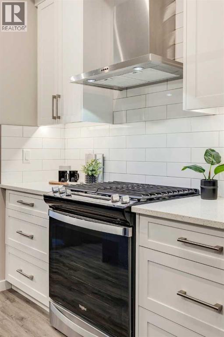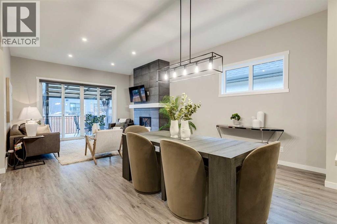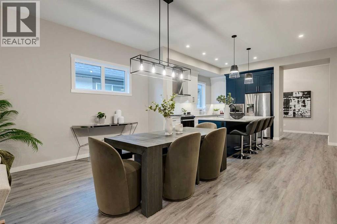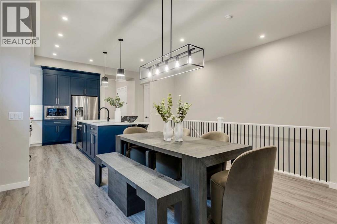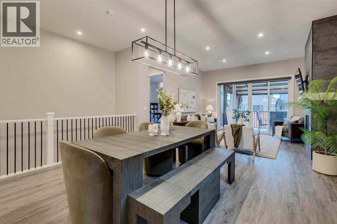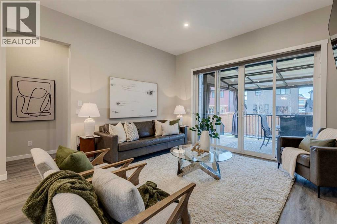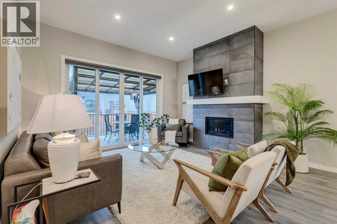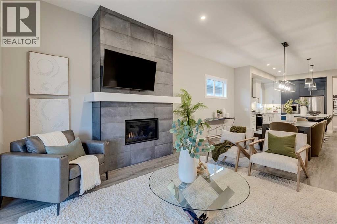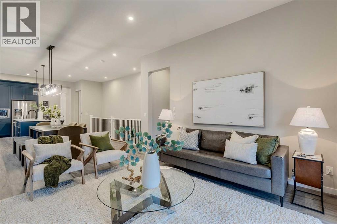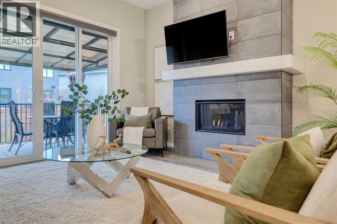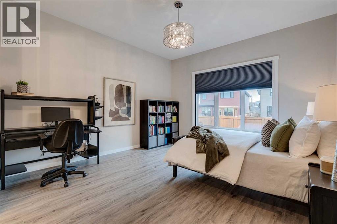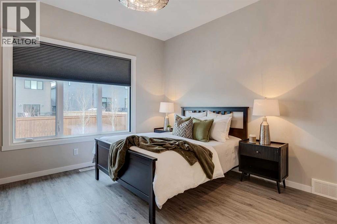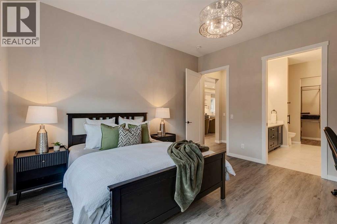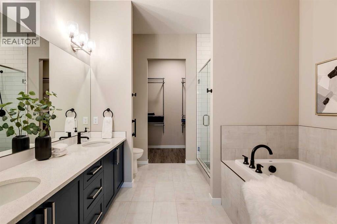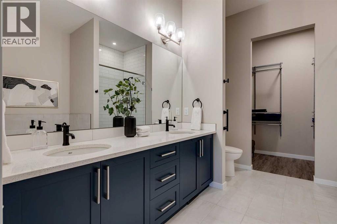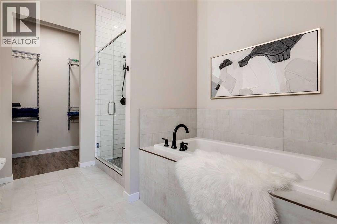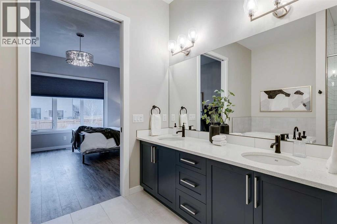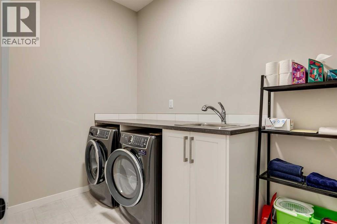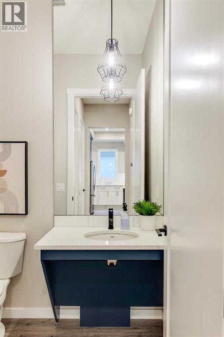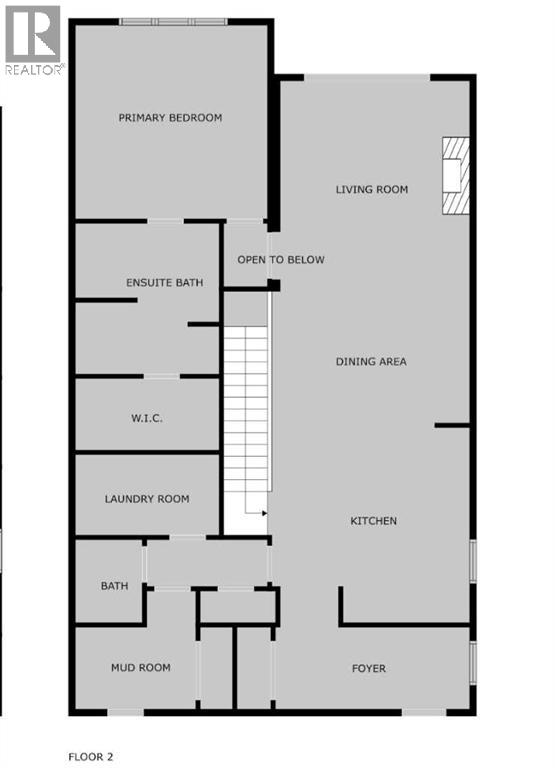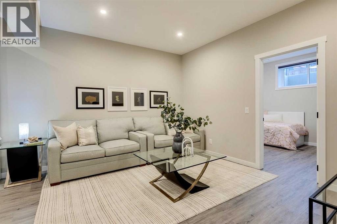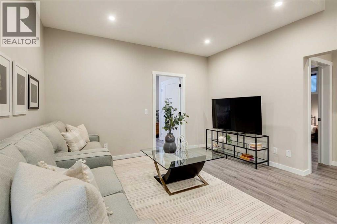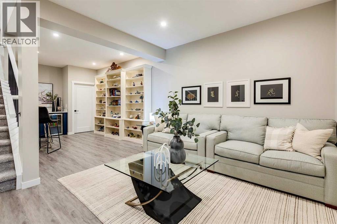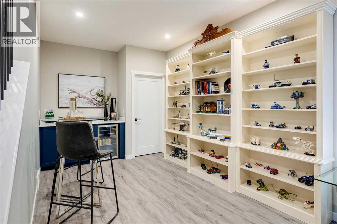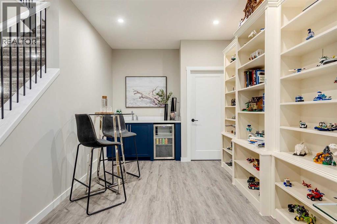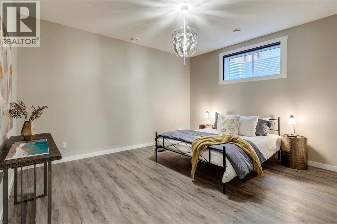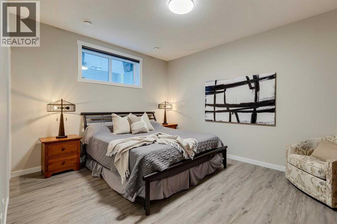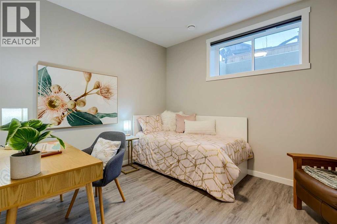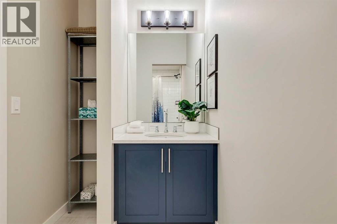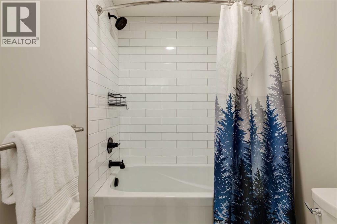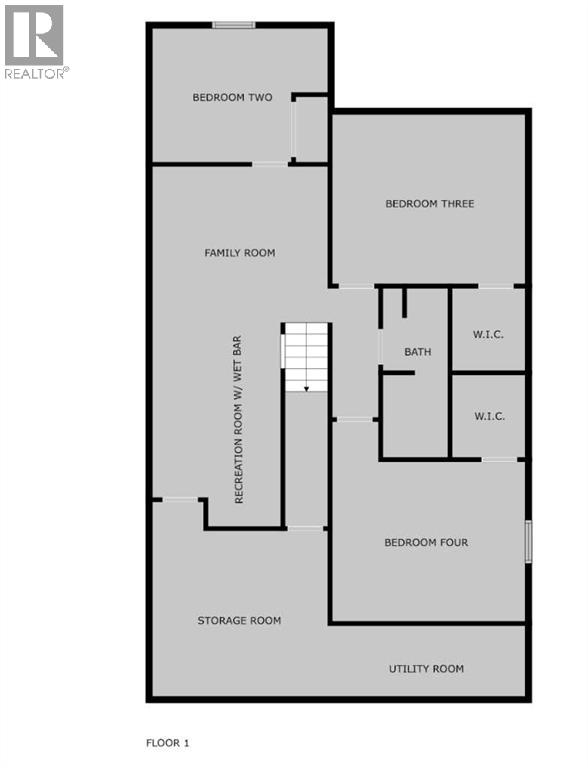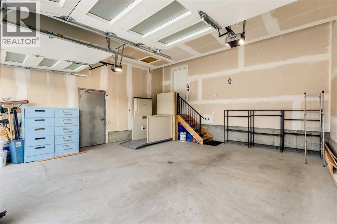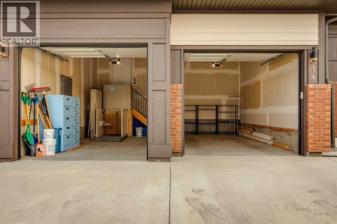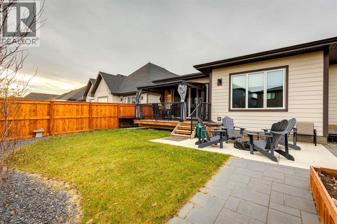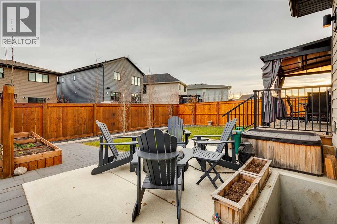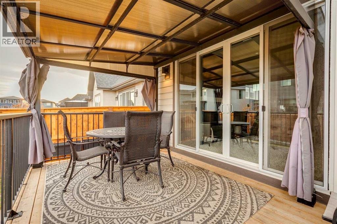4 Bedroom
3 Bathroom
1,467 ft2
Fireplace
None
See Remarks
Landscaped
$949,000
Adaptable Living! Offering the perfect blend of style, comfort, and functionality in this 1,450+ SQFT custom-built villa in Cranston’s Riverstone. Impeccably maintained and showcasing nearly-new condition, this spacious open-concept home has 10' ceilings and is designed for effortless everyday living and easy entertaining.At the heart of the home, a chef-inspired kitchen features abundant custom cabinetry, stainless steel appliances including gas range, expansive quartz countertops plus a large central island with seating that is ideal for gathering with friends or family. The dining area easily accommodates six or more guests, creating a warm and inviting space for holidays and dinner parties.The living room centres around a beautiful gas fireplace and flows seamlessly through sliding doors to the outdoor deck, complete with a covered pergola and fully-landscaped yard. The light-filled primary suite offers a serene retreat with a generous 5pc ensuite featuring a large tiled walk-in shower, deep soaking tub, and dual vanities with generous storage. A well-appointed walk-in closet provides ample space for future built-ins or customization.Additional highlights include a stylish powder room with a custom vanity designed for accessibility, low-maintenance luxury plank flooring throughout, an upper-level laundry room (including wash sink), and custom Hunter Douglas window coverings.The fully-finished lower level expands your living space with a generous family and games area, built-in bar with beverage fridge, and two large bedrooms anchored by a full bathroom; each with walk-in closets. A bright flex room provides versatility for a third guest room, home office, or gym/yoga space, along with a large storage area.This home thoughtfully incorporates accessibility features, including comfortable maneuverability throughout the main floor, a lift in the garage, and an accessible bathroom. This provides an ideal set-up for those with mobility needs or multi-generational families. These features blend sleeplessly and stylishly into the home or can be easily removed prior to possession if desired, offering flexibility for any buyer.No condo fees and low-maintenance landscaping are added bonuses! (id:60626)
Property Details
|
MLS® Number
|
A2270805 |
|
Property Type
|
Single Family |
|
Neigbourhood
|
Cranston |
|
Community Name
|
Cranston |
|
Amenities Near By
|
Park, Playground, Schools, Shopping |
|
Features
|
Other, No Animal Home, No Smoking Home, Gas Bbq Hookup |
|
Parking Space Total
|
4 |
|
Plan
|
1911710 |
Building
|
Bathroom Total
|
3 |
|
Bedrooms Above Ground
|
1 |
|
Bedrooms Below Ground
|
3 |
|
Bedrooms Total
|
4 |
|
Amenities
|
Other |
|
Appliances
|
Washer, Refrigerator, Range - Gas, Dishwasher, Dryer, Microwave, Hood Fan, Window Coverings |
|
Basement Development
|
Finished |
|
Basement Type
|
Full (finished) |
|
Constructed Date
|
2022 |
|
Construction Style Attachment
|
Semi-detached |
|
Cooling Type
|
None |
|
Exterior Finish
|
Brick, Composite Siding |
|
Fireplace Present
|
Yes |
|
Fireplace Total
|
1 |
|
Flooring Type
|
Ceramic Tile, Vinyl Plank |
|
Foundation Type
|
Poured Concrete |
|
Half Bath Total
|
1 |
|
Heating Type
|
See Remarks |
|
Stories Total
|
1 |
|
Size Interior
|
1,467 Ft2 |
|
Total Finished Area
|
1467 Sqft |
|
Type
|
Duplex |
Parking
Land
|
Acreage
|
No |
|
Fence Type
|
Fence |
|
Land Amenities
|
Park, Playground, Schools, Shopping |
|
Landscape Features
|
Landscaped |
|
Size Depth
|
39.5 M |
|
Size Frontage
|
10.03 M |
|
Size Irregular
|
424.00 |
|
Size Total
|
424 M2|4,051 - 7,250 Sqft |
|
Size Total Text
|
424 M2|4,051 - 7,250 Sqft |
|
Zoning Description
|
R-g |
Rooms
| Level |
Type |
Length |
Width |
Dimensions |
|
Basement |
4pc Bathroom |
|
|
.00 Ft x .00 Ft |
|
Basement |
Family Room |
|
|
13.25 Ft x 11.00 Ft |
|
Basement |
Recreational, Games Room |
|
|
15.58 Ft x 9.25 Ft |
|
Basement |
Bedroom |
|
|
14.17 Ft x 12.75 Ft |
|
Basement |
Bedroom |
|
|
12.83 Ft x 9.92 Ft |
|
Basement |
Bedroom |
|
|
14.17 Ft x 11.92 Ft |
|
Basement |
Storage |
|
|
13.42 Ft x 11.75 Ft |
|
Main Level |
2pc Bathroom |
|
|
.00 Ft x .00 Ft |
|
Main Level |
5pc Bathroom |
|
|
.00 Ft x .00 Ft |
|
Main Level |
Kitchen |
|
|
14.08 Ft x 9.83 Ft |
|
Main Level |
Dining Room |
|
|
15.08 Ft x 9.83 Ft |
|
Main Level |
Primary Bedroom |
|
|
14.42 Ft x 13.92 Ft |

