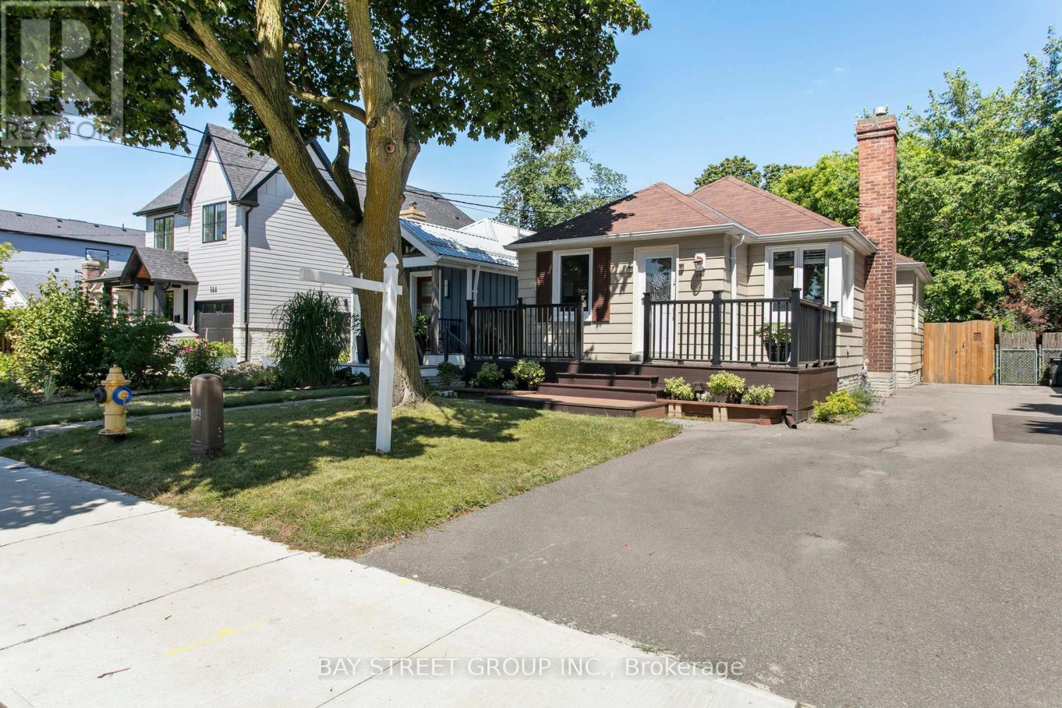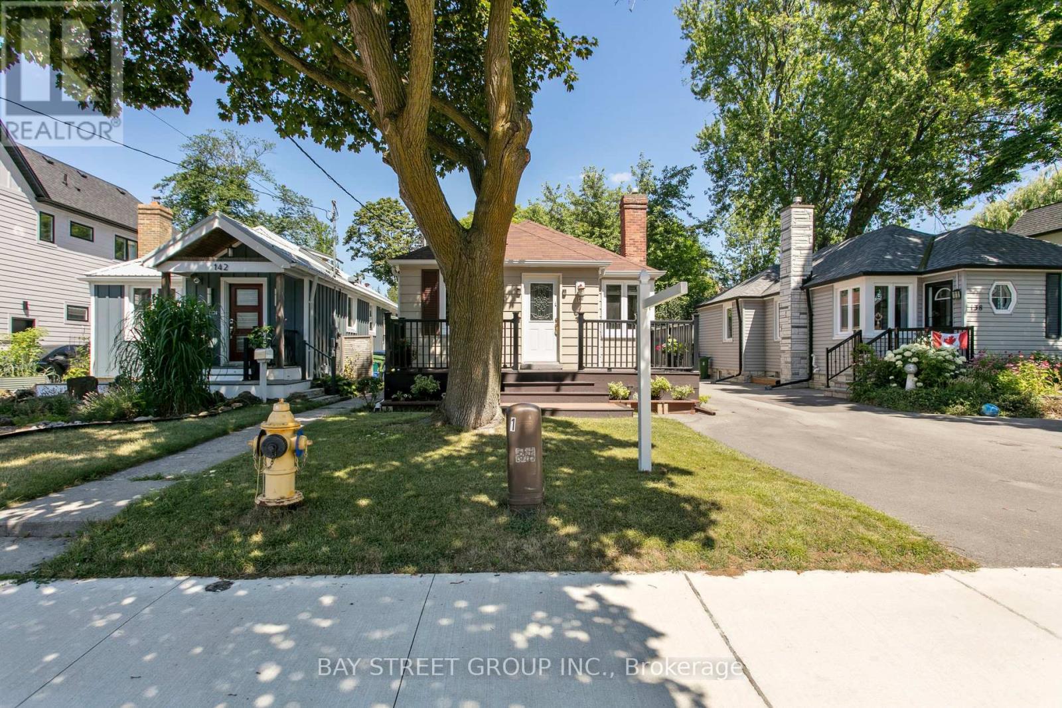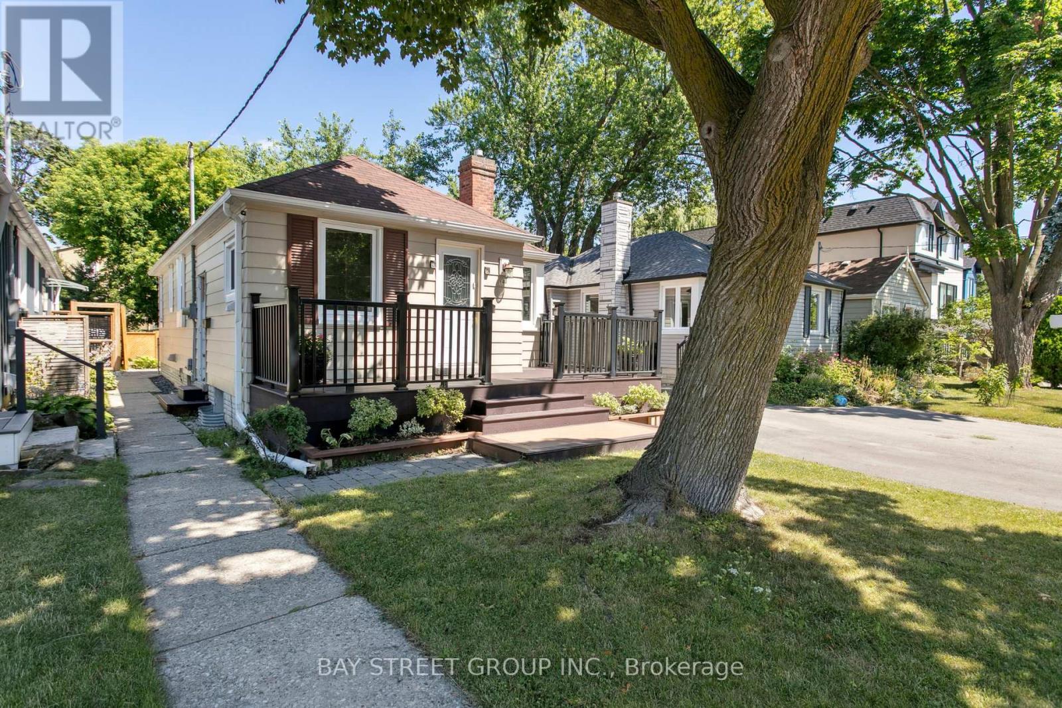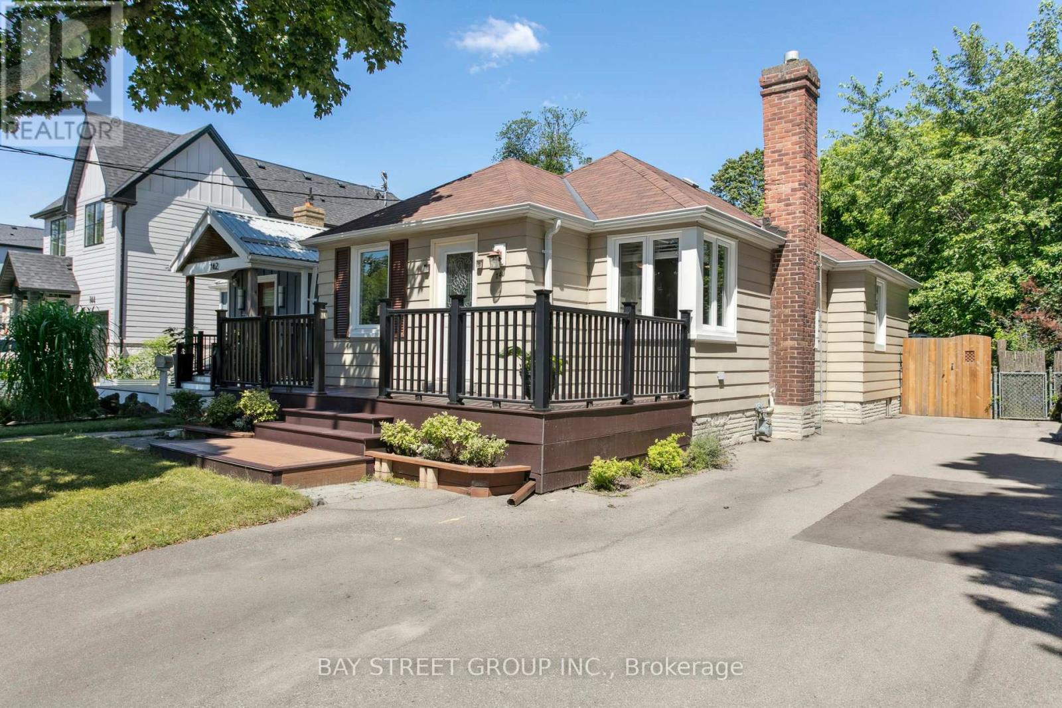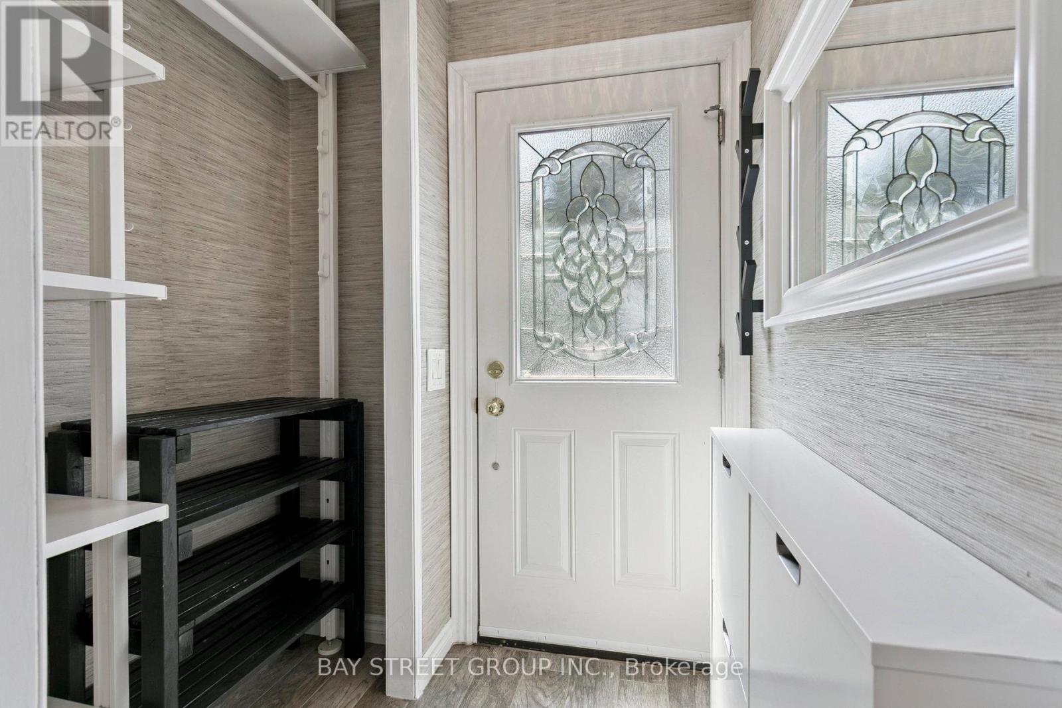3 Bedroom
2 Bathroom
700 - 1,100 ft2
Bungalow
Forced Air
$875,000
Location & Location * ! Ideal for the builders, Investors ,developers or the first time buyers * Separate entrance to the partially finished basement * Original 3 beds Bungalow was converted into 2+1 beds room with 2 full-washrooms* Big lot 33.3 X 125 Ft * * quiet street * lot of newer luxurious houses are built in this neighbourhood. One of the main floor bed room was converted into kitchen and original kitchen was converted in laundry at main floor. .Please look floor plan done by 3D photography. Most of windows were updated* updated roofing , gutter * water proofing was done too. Situated in the heart of lakeside Mimico. The huge back private backyard is your own garden retreat ideal for BBQs & birthday parties under the open sky. Walk To Ttc & Mimico Go Station* close to great schools and parks. (id:60626)
Property Details
|
MLS® Number
|
W12301261 |
|
Property Type
|
Single Family |
|
Neigbourhood
|
Mimico-Queensway |
|
Community Name
|
Mimico |
|
Amenities Near By
|
Park, Public Transit |
|
Features
|
Level Lot |
|
Parking Space Total
|
1 |
|
Structure
|
Shed |
Building
|
Bathroom Total
|
2 |
|
Bedrooms Above Ground
|
2 |
|
Bedrooms Below Ground
|
1 |
|
Bedrooms Total
|
3 |
|
Age
|
51 To 99 Years |
|
Appliances
|
Dishwasher, Dryer, Stove, Washer, Window Coverings, Refrigerator |
|
Architectural Style
|
Bungalow |
|
Basement Features
|
Separate Entrance |
|
Basement Type
|
Partial |
|
Construction Style Attachment
|
Detached |
|
Exterior Finish
|
Aluminum Siding |
|
Flooring Type
|
Hardwood, Tile |
|
Foundation Type
|
Concrete |
|
Heating Fuel
|
Natural Gas |
|
Heating Type
|
Forced Air |
|
Stories Total
|
1 |
|
Size Interior
|
700 - 1,100 Ft2 |
|
Type
|
House |
|
Utility Water
|
Municipal Water |
Parking
Land
|
Acreage
|
No |
|
Land Amenities
|
Park, Public Transit |
|
Sewer
|
Sanitary Sewer |
|
Size Depth
|
125 Ft |
|
Size Frontage
|
33 Ft ,3 In |
|
Size Irregular
|
33.3 X 125 Ft |
|
Size Total Text
|
33.3 X 125 Ft|under 1/2 Acre |
|
Zoning Description
|
Residential |
Rooms
| Level |
Type |
Length |
Width |
Dimensions |
|
Basement |
Bedroom |
3.94 m |
2.82 m |
3.94 m x 2.82 m |
|
Main Level |
Living Room |
6.06 m |
3.51 m |
6.06 m x 3.51 m |
|
Main Level |
Dining Room |
6.06 m |
3.5 m |
6.06 m x 3.5 m |
|
Main Level |
Kitchen |
3.7 m |
2.92 m |
3.7 m x 2.92 m |
|
Main Level |
Primary Bedroom |
4.3 m |
2.7 m |
4.3 m x 2.7 m |
|
Main Level |
Bedroom 2 |
3.2 m |
2.72 m |
3.2 m x 2.72 m |
|
Main Level |
Laundry Room |
2.51 m |
2.74 m |
2.51 m x 2.74 m |
Utilities
|
Cable
|
Installed |
|
Electricity
|
Installed |
|
Sewer
|
Installed |

