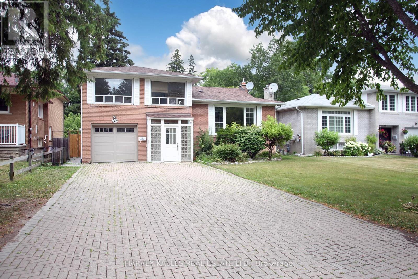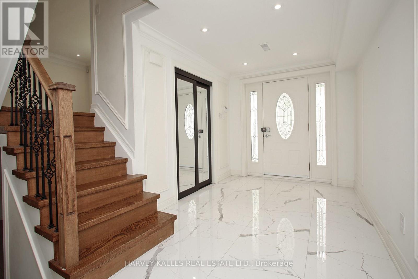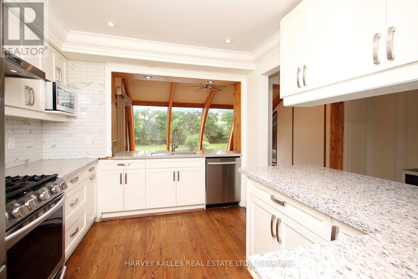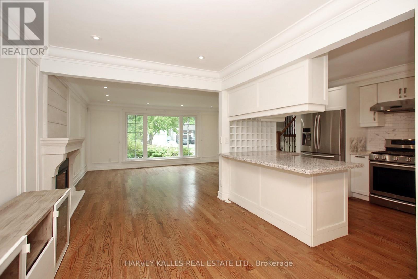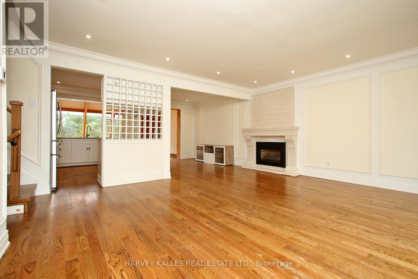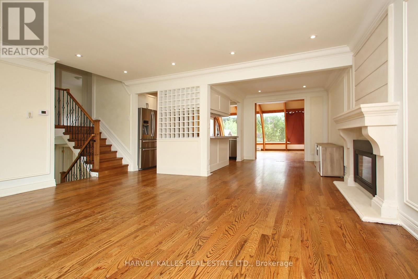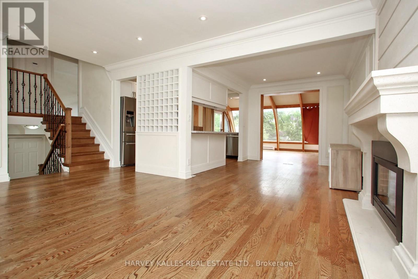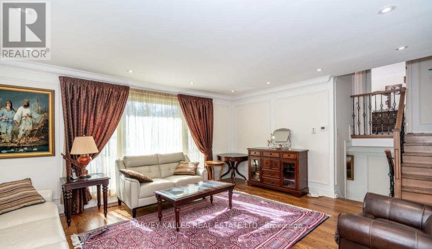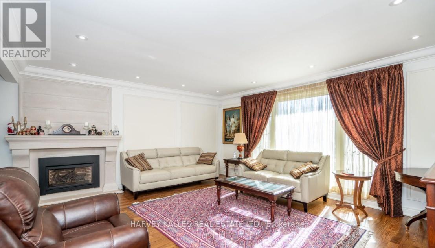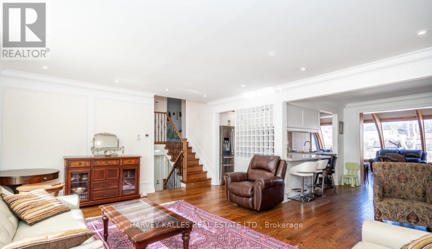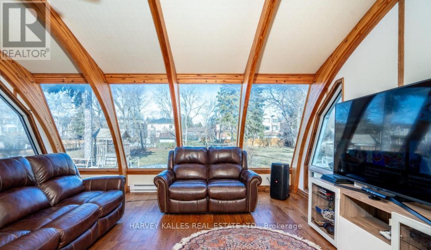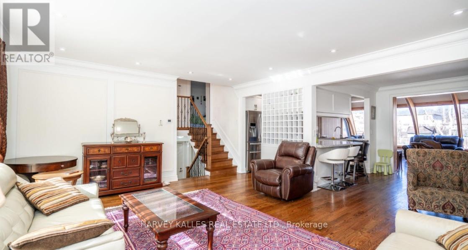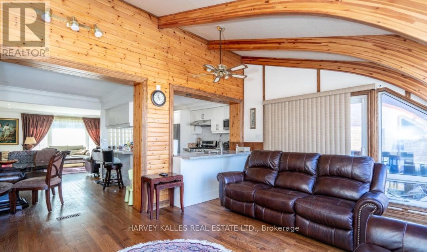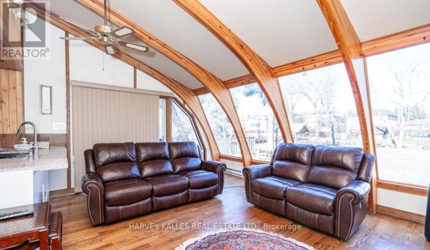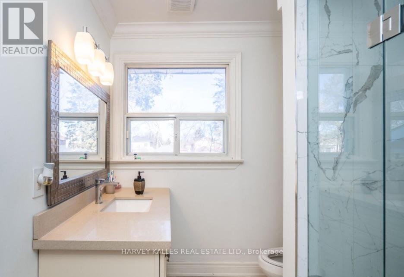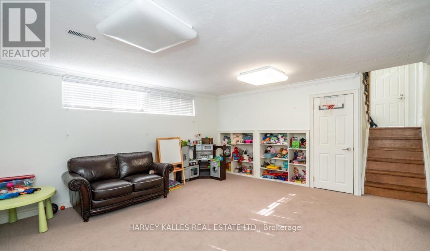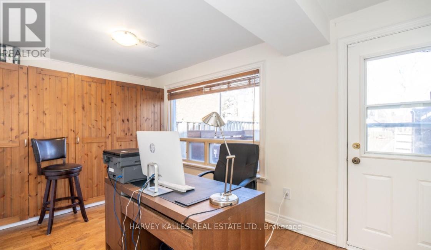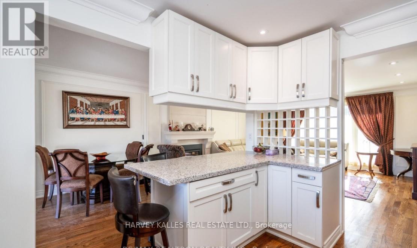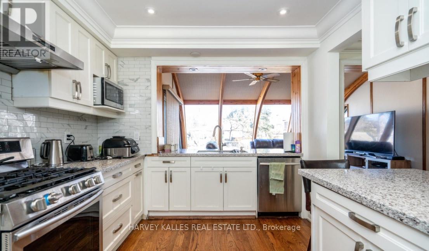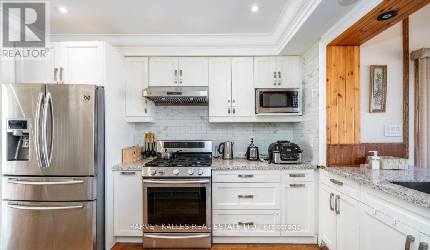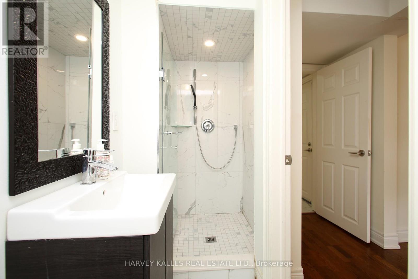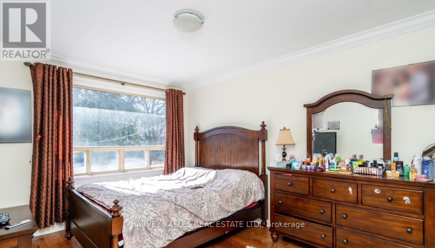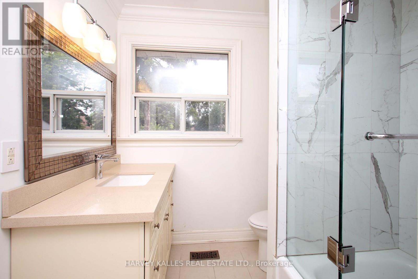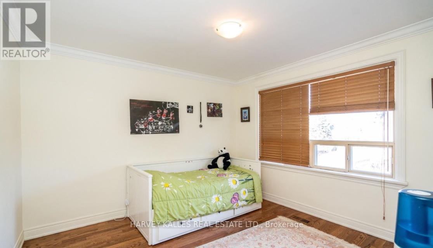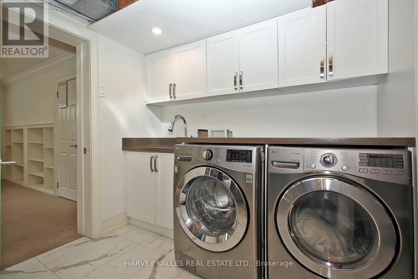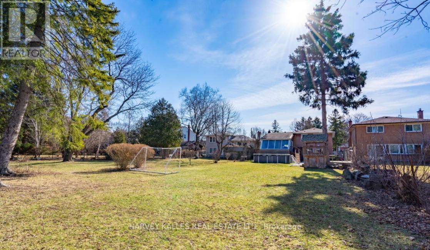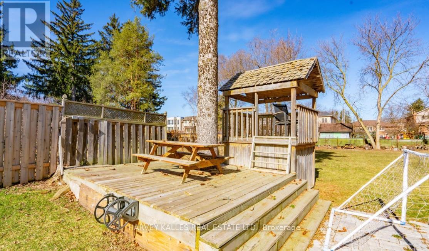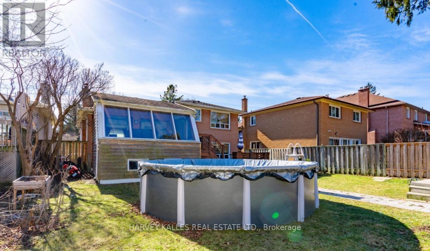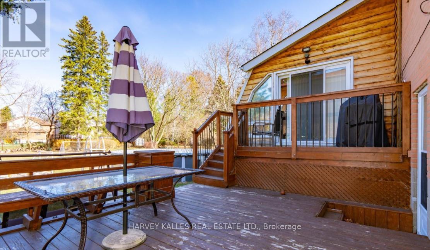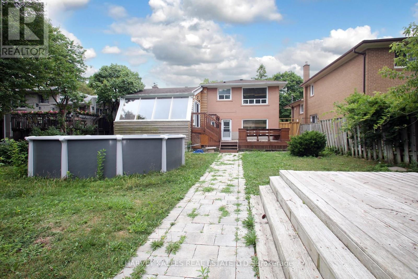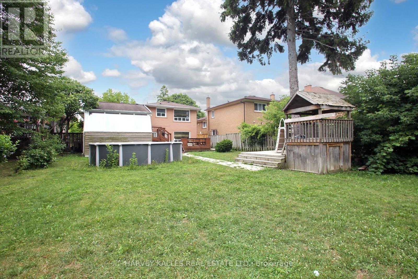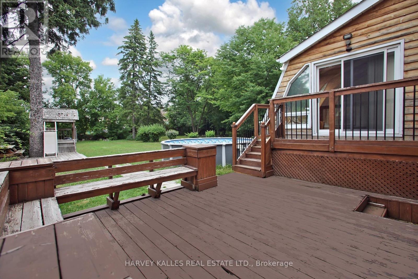140 Wedgewood Drive Toronto, Ontario M2M 2H7
$1,749,000
Live Bigger. Dream Bolder. This beautifully cared-for 4-bedroom freehold home is more than a place to live its a place to thrive. Nestled in a quiet, family-focused neighborhood, it redefines modern living with the perfect balance of comfort, style, and purpose. From the moment you step inside, light-filled spaces and thoughtful design welcome you in. The open-concept main floor flows effortlessly perfect for lively Sunday brunches, cozy movie nights, or everything in between. At the heart of it all, the bright, contemporary kitchen inspires connection. With quality appliances, generous storage, and smart details, it makes cooking feel less like a task and more like a joy 'whether you''re prepping for the week or celebrating milestones. Upstairs, four spacious bedrooms promise peace and privacy for everyone. The primary suite is your personal retreat, a calming escape designed for true rest and restoration. Outside, a low-maintenance backyard is ready for summer dinners, kids play, or simply recharging with a good book. Add in a private driveway and attached garage, and convenience meets lifestyle with ease. Located close to top schools, parks, shopping, transit, and major highways, this home is ideal for families ready to grow or investors looking for lasting value. Dont just raise the bar. Raise your life. This home offers more than walls and a roof its space to dream, room to live, and a future to believe in. (id:60626)
Open House
This property has open houses!
2:00 pm
Ends at:4:00 pm
2:00 pm
Ends at:4:00 pm
Property Details
| MLS® Number | C12311149 |
| Property Type | Single Family |
| Neigbourhood | Newtonbrook East |
| Community Name | Newtonbrook East |
| Amenities Near By | Park, Public Transit, Schools |
| Equipment Type | Water Heater |
| Features | Carpet Free |
| Parking Space Total | 7 |
| Pool Type | Above Ground Pool |
| Rental Equipment Type | Water Heater |
Building
| Bathroom Total | 2 |
| Bedrooms Above Ground | 4 |
| Bedrooms Below Ground | 1 |
| Bedrooms Total | 5 |
| Appliances | Dryer, Stove, Washer, Refrigerator |
| Basement Development | Finished |
| Basement Type | N/a (finished) |
| Construction Style Attachment | Detached |
| Construction Style Split Level | Sidesplit |
| Cooling Type | Central Air Conditioning |
| Exterior Finish | Brick |
| Fireplace Present | Yes |
| Flooring Type | Laminate, Linoleum, Hardwood |
| Foundation Type | Unknown |
| Heating Fuel | Natural Gas |
| Heating Type | Forced Air |
| Size Interior | 1,500 - 2,000 Ft2 |
| Type | House |
| Utility Water | Municipal Water |
Parking
| Garage |
Land
| Acreage | No |
| Land Amenities | Park, Public Transit, Schools |
| Sewer | Sanitary Sewer |
| Size Depth | 217 Ft |
| Size Frontage | 50 Ft ,4 In |
| Size Irregular | 50.4 X 217 Ft ; 218.03 Deep Lot In Front Of Park !! |
| Size Total Text | 50.4 X 217 Ft ; 218.03 Deep Lot In Front Of Park !! |
| Zoning Description | Rare Find On 50'x217 South Facing Lot |
Rooms
| Level | Type | Length | Width | Dimensions |
|---|---|---|---|---|
| Basement | Recreational, Games Room | 5.16 m | 4.58 m | 5.16 m x 4.58 m |
| Basement | Laundry Room | 4.68 m | 2.4 m | 4.68 m x 2.4 m |
| Main Level | Foyer | 4.69 m | 2.89 m | 4.69 m x 2.89 m |
| Main Level | Living Room | 4.9 m | 4.1 m | 4.9 m x 4.1 m |
| Main Level | Dining Room | 3 m | 2.8 m | 3 m x 2.8 m |
| Main Level | Kitchen | 3.3 m | 2.76 m | 3.3 m x 2.76 m |
| Main Level | Family Room | 5 m | 3.88 m | 5 m x 3.88 m |
| Upper Level | Primary Bedroom | 3.7 m | 3.5 m | 3.7 m x 3.5 m |
| Upper Level | Bedroom 2 | 4.31 m | 3.32 m | 4.31 m x 3.32 m |
| Upper Level | Bedroom 3 | 2.7 m | 2.46 m | 2.7 m x 2.46 m |
| Ground Level | Bedroom 4 | 3.98 m | 2.51 m | 3.98 m x 2.51 m |
Utilities
| Electricity | Installed |
| Sewer | Installed |
Contact Us
Contact us for more information

