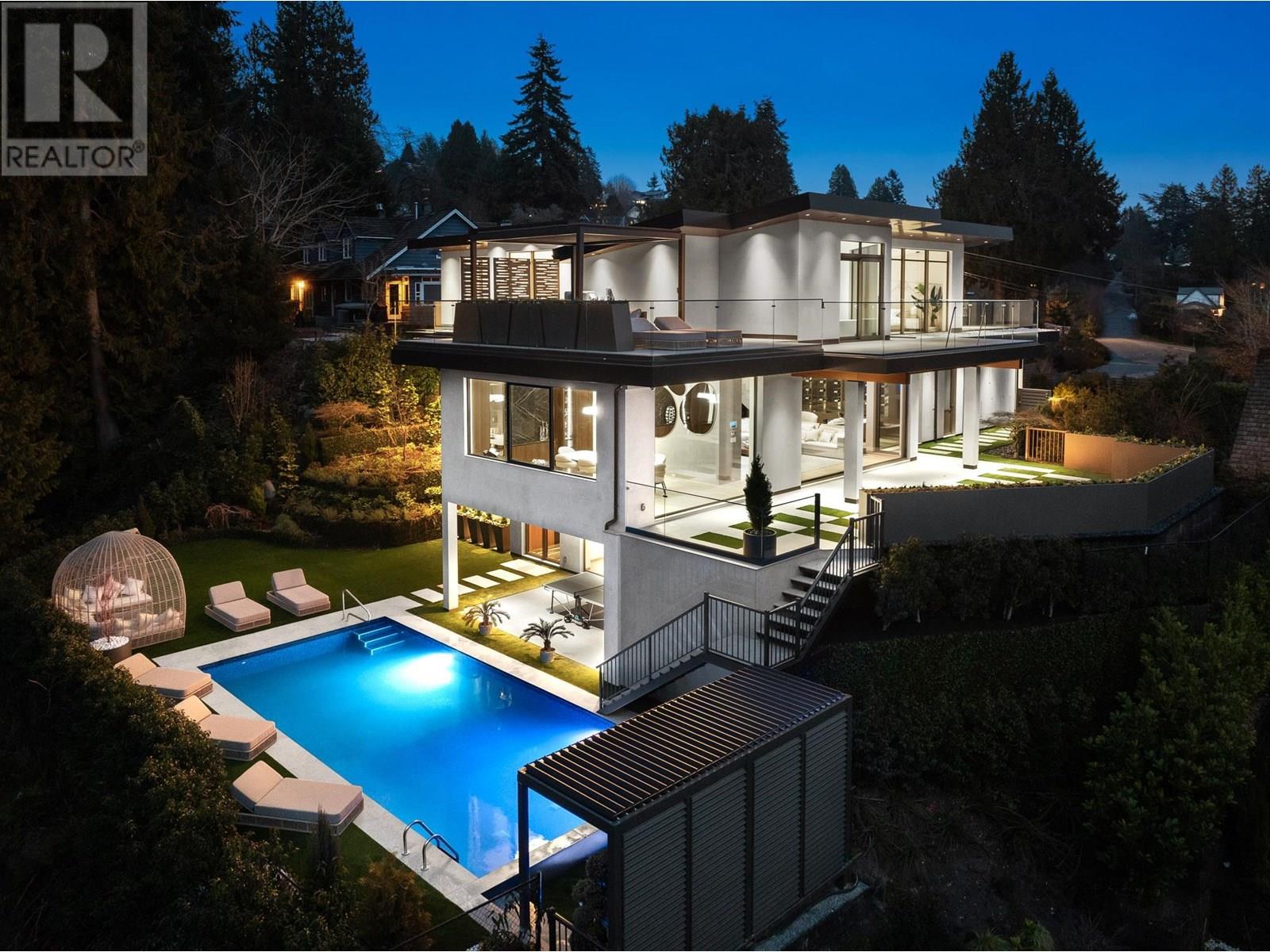6 Bedroom
10 Bathroom
9,649 ft2
2 Level
Fireplace
Outdoor Pool
Air Conditioned
Heat Pump, Radiant Heat
Underground Sprinkler
$18,800,000
SPECTACULAR CONCRETE & STEEL HOME WITH A STUNNING CITY/OCEAN VIEW FROM THE MAIN AND UPPER FLOORS. This one-of-a-kind residence with 6 bedrooms (plus full guest suite ) is unparalleled with its architectural innovation, craftsmanship and extensive features throughout. MAIN: 11ft ceilings, FABULOUS GREAT ROOM, GOURMET KITCHEN AND WOK KITCHEN, STUNNING DINING ROOM, SEPARATE FAMILY ROOM, OFFICE WITH PRIVATE BAR AND MORE. UPPER: 5 LARGE EN-SUITED BDRMS including sensational primary bdrm with HUGE WALK-IN CLOSET & DECK, 2nd primary bdrm plus 3 LARGE bdrms. LOWER: Entertainer's dream w/l0ft ceilings, sensational rec-rm w/full bar & 500 bottle wine cellar, FULL-SIZED SPA THAT REDEFINES RELAXATION, professional 2-level home theatre, professional gym, plus 1-bdrm suite w/kitchen & separate entrance. (id:60626)
Property Details
|
MLS® Number
|
R3032819 |
|
Property Type
|
Single Family |
|
Neigbourhood
|
Dundarave |
|
Amenities Near By
|
Marina, Shopping, Ski Hill |
|
Features
|
Central Location, Private Setting, Wet Bar |
|
Parking Space Total
|
4 |
|
Pool Type
|
Outdoor Pool |
|
View Type
|
View |
Building
|
Bathroom Total
|
10 |
|
Bedrooms Total
|
6 |
|
Appliances
|
All, Hot Tub, Refrigerator |
|
Architectural Style
|
2 Level |
|
Basement Development
|
Finished |
|
Basement Features
|
Separate Entrance |
|
Basement Type
|
Full (finished) |
|
Constructed Date
|
2025 |
|
Construction Style Attachment
|
Detached |
|
Cooling Type
|
Air Conditioned |
|
Fireplace Present
|
Yes |
|
Fireplace Total
|
1 |
|
Fixture
|
Drapes/window Coverings |
|
Heating Fuel
|
Natural Gas |
|
Heating Type
|
Heat Pump, Radiant Heat |
|
Size Interior
|
9,649 Ft2 |
|
Type
|
House |
Parking
Land
|
Acreage
|
No |
|
Land Amenities
|
Marina, Shopping, Ski Hill |
|
Landscape Features
|
Underground Sprinkler |
|
Size Frontage
|
101 Ft |
|
Size Irregular
|
17437 |
|
Size Total
|
17437 Sqft |
|
Size Total Text
|
17437 Sqft |














































