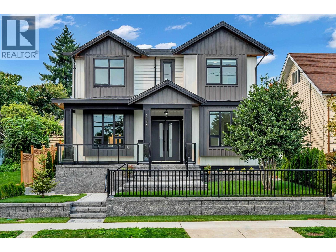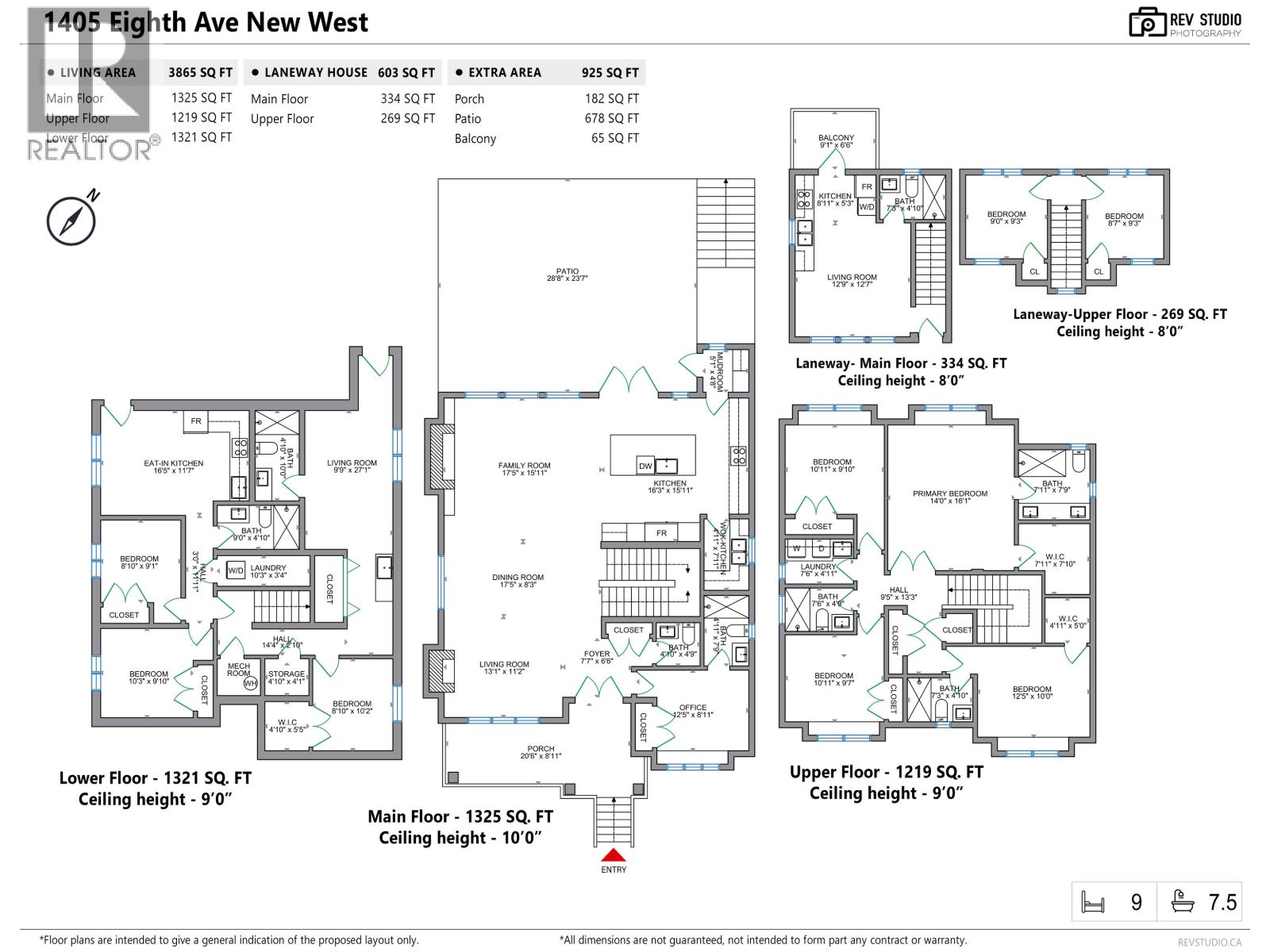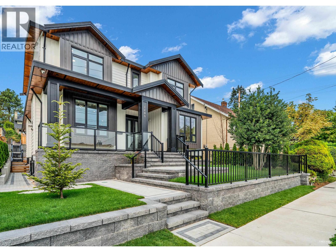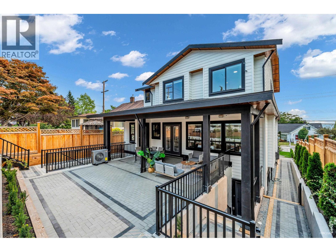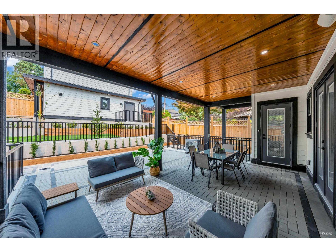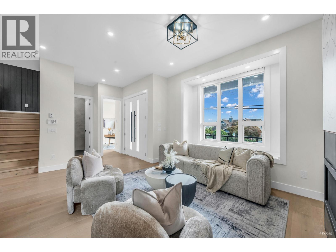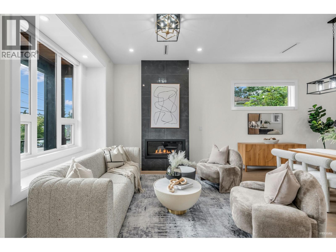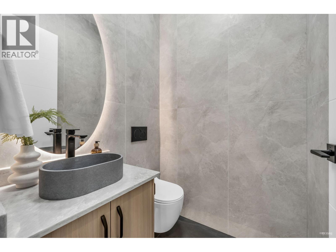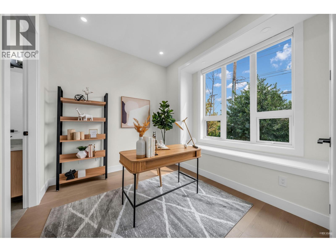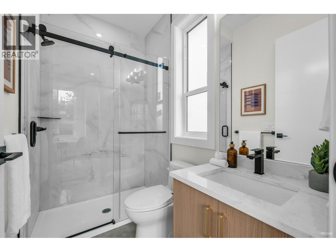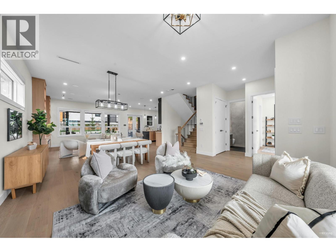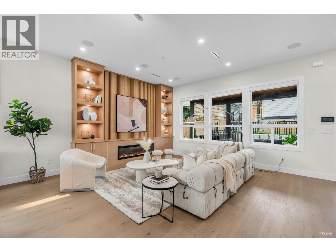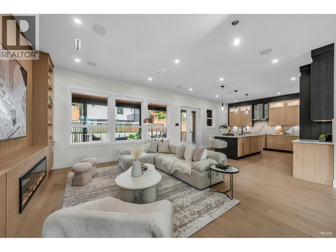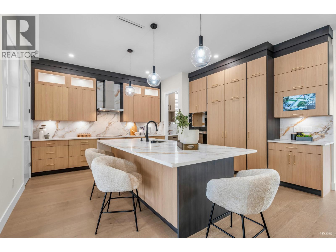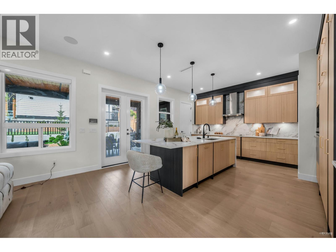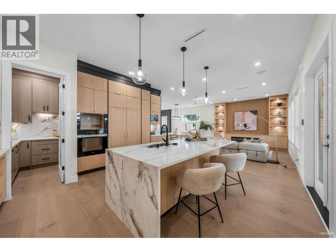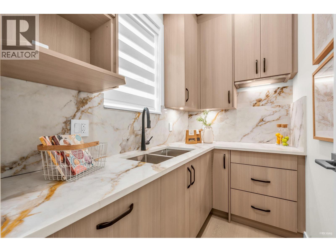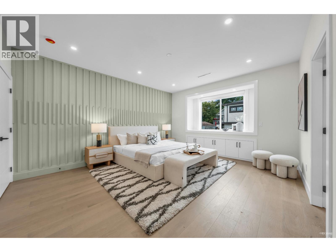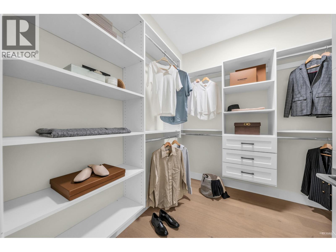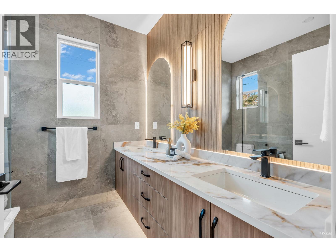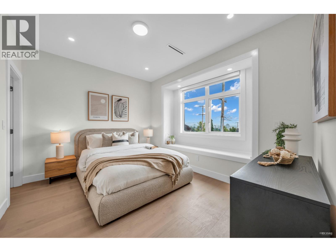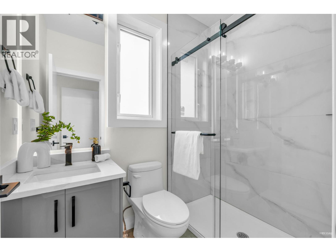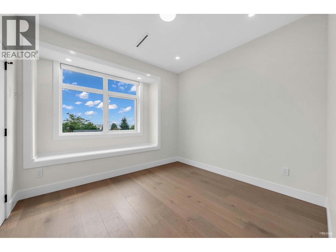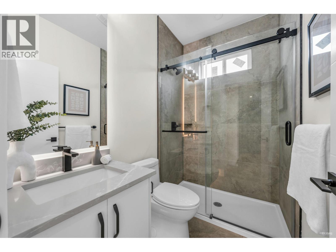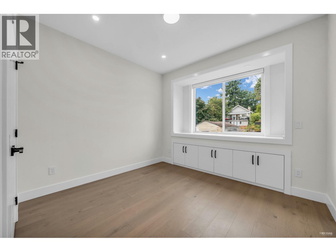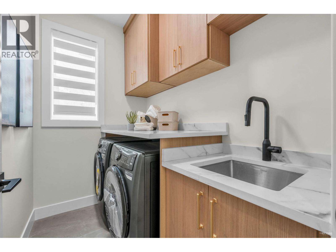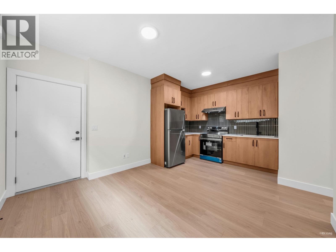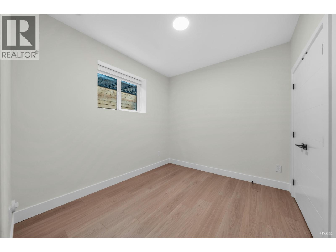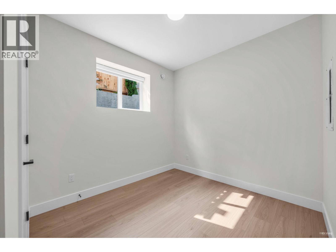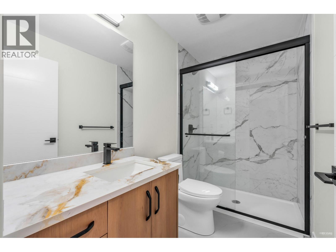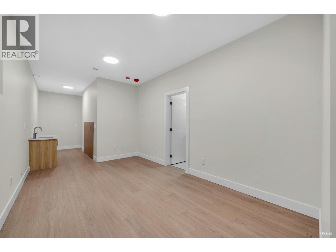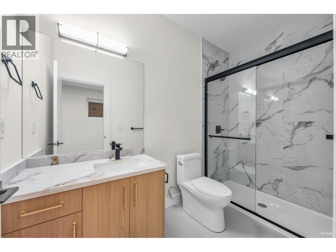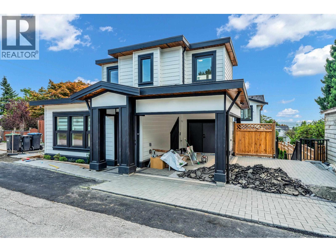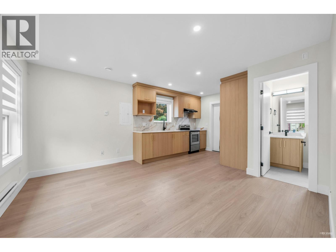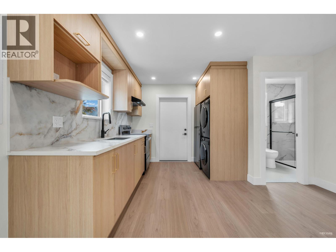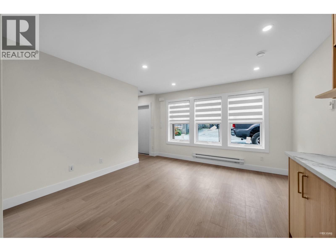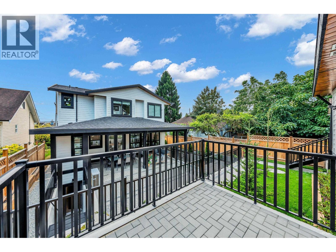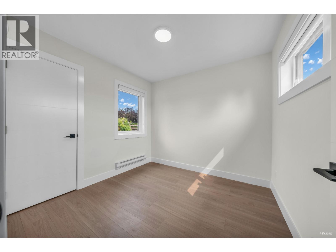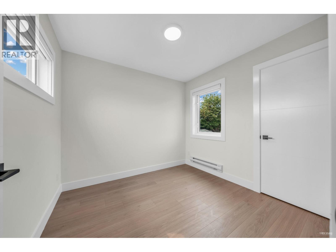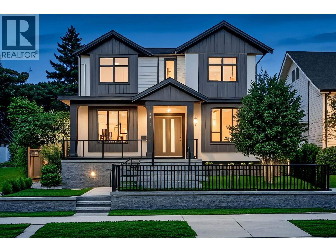1405 Eighth Avenue New Westminster, British Columbia V3M 2S3
9 Bedroom
9 Bathroom
4,474 ft2
2 Level
Fireplace
Air Conditioned
Radiant Heat
$2,699,000
Panoramic Views; this brand-new custom home offers beautiful downtown New West City and Fraser River views. This expansive 7 bedroom, 6.5 bathroom property features over 3800+ square ft of extravagant living space over 3 levels plus a two bedroom laneway house. Open-concept floor plans and over 400 sqft of exterior deck space, Fully equipped kitchen with top-of-the-line Miele appliances, high-end cabinetry, in-floor radiant heating, A/C throughout. The lower level features a two bedroom legal suite plus additional nanny suite with one bedroom and living space, both with separate entrances. Prime West End neighborhood with bus stop right at your doorstep, a short walk to Lord Tweedsmuir Elementary. (id:60626)
Property Details
| MLS® Number | R3042948 |
| Property Type | Single Family |
| Neigbourhood | West End |
| Amenities Near By | Recreation, Shopping |
| Features | Treed |
| Parking Space Total | 2 |
| View Type | View |
Building
| Bathroom Total | 9 |
| Bedrooms Total | 9 |
| Amenities | Laundry - In Suite |
| Appliances | All, Intercom |
| Architectural Style | 2 Level |
| Basement Development | Unknown |
| Basement Features | Unknown |
| Basement Type | Full (unknown) |
| Constructed Date | 2025 |
| Construction Style Attachment | Detached |
| Cooling Type | Air Conditioned |
| Fire Protection | Security System, Smoke Detectors |
| Fireplace Present | Yes |
| Fireplace Total | 1 |
| Heating Type | Radiant Heat |
| Size Interior | 4,474 Ft2 |
| Type | House |
Parking
| Carport |
Land
| Acreage | No |
| Land Amenities | Recreation, Shopping |
| Size Frontage | 46 Ft ,2 In |
| Size Irregular | 6098.4 |
| Size Total | 6098.4 Sqft |
| Size Total Text | 6098.4 Sqft |
Contact Us
Contact us for more information

