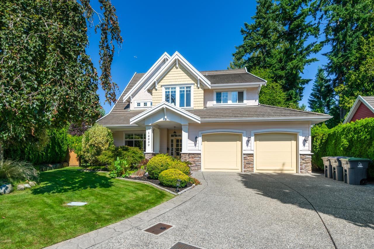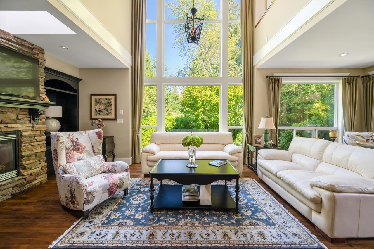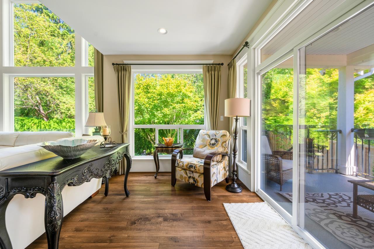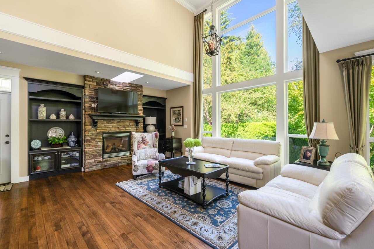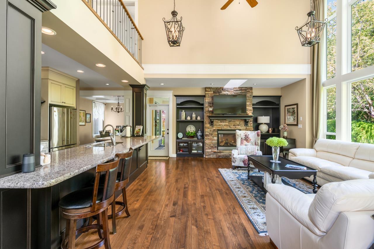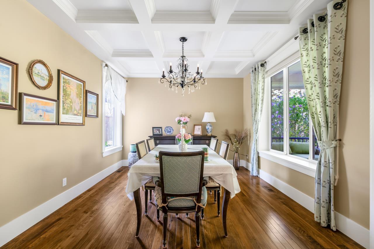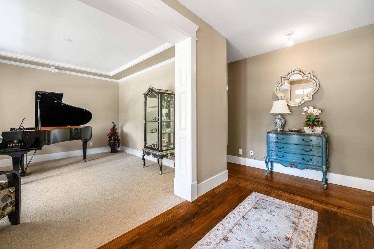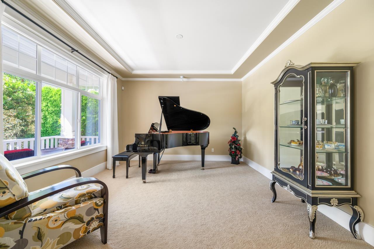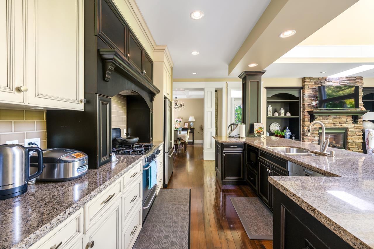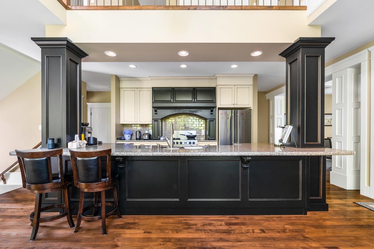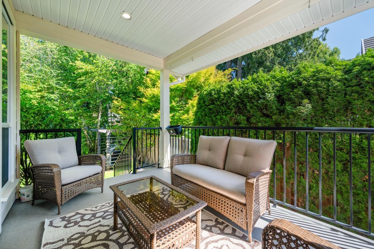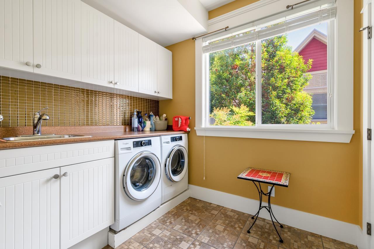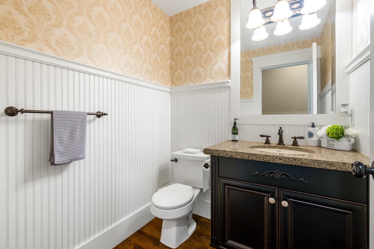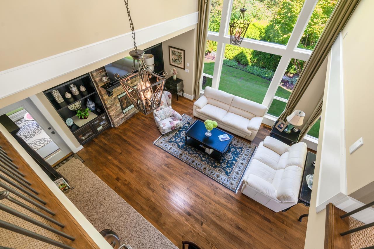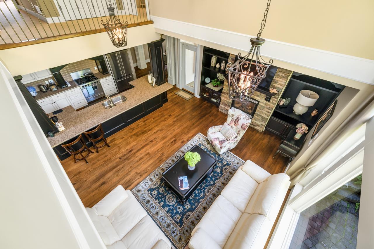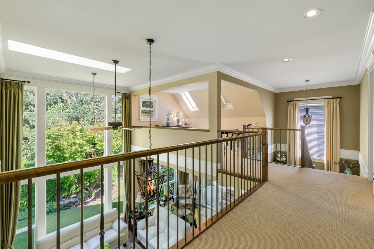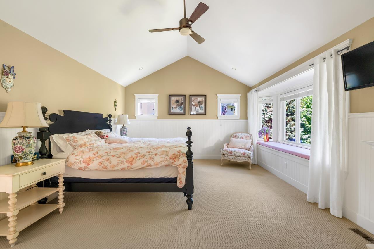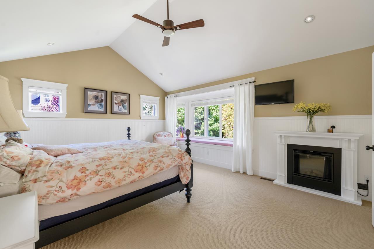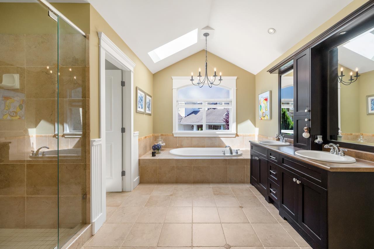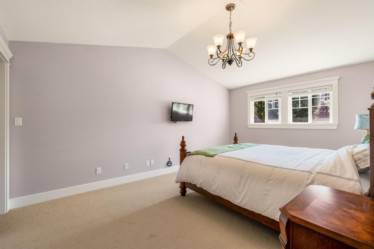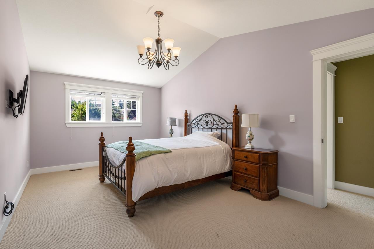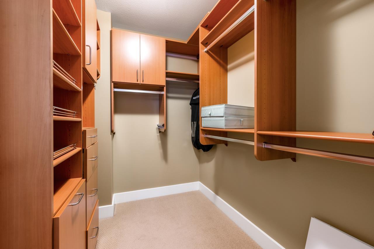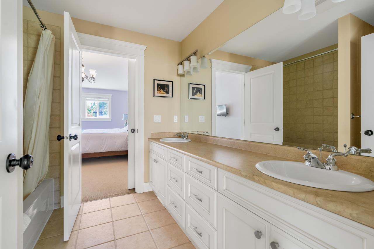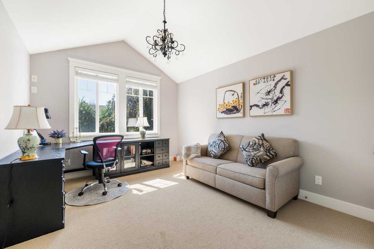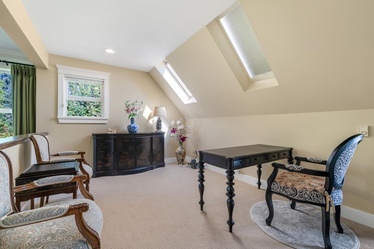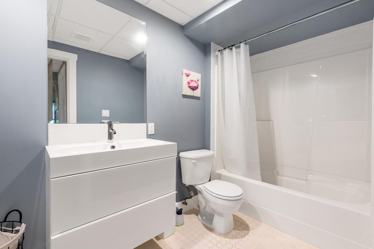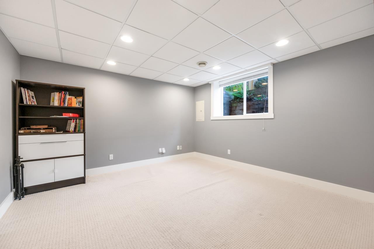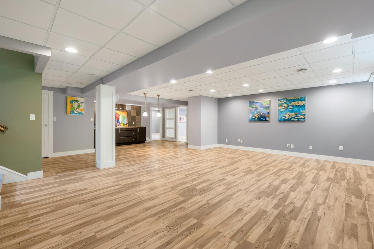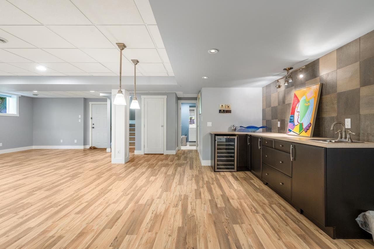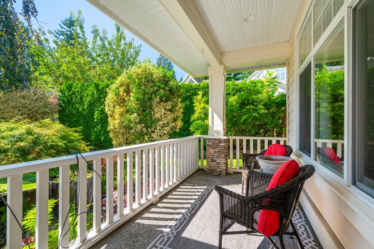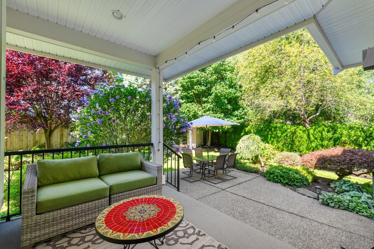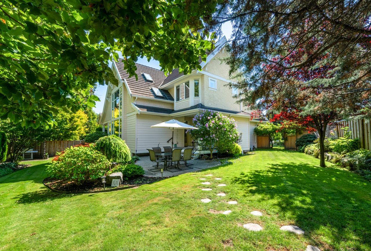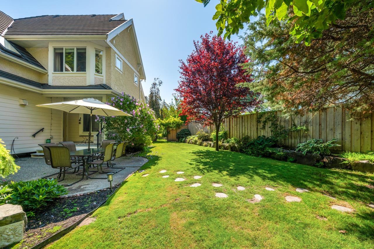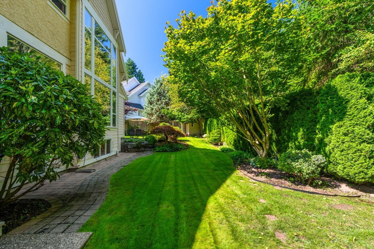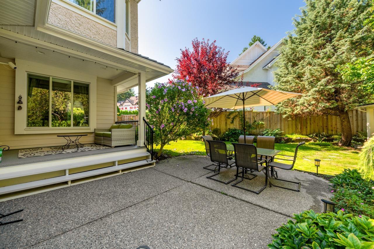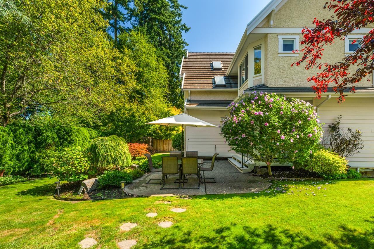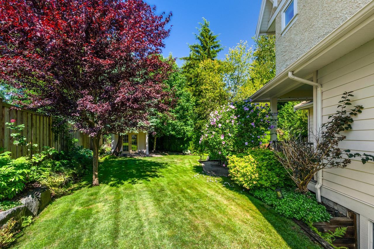4 Bedroom
4 Bathroom
4,570 ft2
2 Level
Fireplace
Forced Air
$2,698,000
Welcome to the One-of-a-kind Wallmark residence in the prestigious Elgin Estates! This extremely well-kept home, situated on a 9,016 sqft lot, offers 4,364 sqft of refined living space on a quiet cul-de-sac with private access to the Semiahmoo Trail. It features a very open-concept floor plan, including soaring 26-foot ceilings in the kitchen & Family Room, high-end appliances, extensive use of mouldlings, 3 bdrms up including 2 primary bdrms with walk-in closet, a library easily convert to the 4th bedroom, a fully finished walkout basement with a separate entrance and a lot of nature light, 3 large decks lead to wrap around yard with professional landscaping. Close to the school and restaurants.Great Catchment school: Chantrell Creek Elementary & Elgin Park Secondary. A Must See! (id:60626)
Property Details
|
MLS® Number
|
R3043581 |
|
Property Type
|
Single Family |
|
Neigbourhood
|
Elgin |
|
Parking Space Total
|
5 |
|
View Type
|
View |
Building
|
Bathroom Total
|
4 |
|
Bedrooms Total
|
4 |
|
Age
|
20 Years |
|
Appliances
|
Washer, Dryer, Refrigerator, Stove, Dishwasher, Garage Door Opener, Microwave, Central Vacuum |
|
Architectural Style
|
2 Level |
|
Basement Development
|
Finished |
|
Basement Features
|
Separate Entrance |
|
Basement Type
|
Full (finished) |
|
Construction Style Attachment
|
Detached |
|
Fire Protection
|
Sprinkler System-fire |
|
Fireplace Present
|
Yes |
|
Fireplace Total
|
1 |
|
Fixture
|
Drapes/window Coverings |
|
Heating Fuel
|
Natural Gas |
|
Heating Type
|
Forced Air |
|
Size Interior
|
4,570 Ft2 |
|
Type
|
House |
|
Utility Water
|
Municipal Water |
Parking
Land
|
Acreage
|
No |
|
Sewer
|
Storm Sewer |
|
Size Irregular
|
9016 |
|
Size Total
|
9016 Sqft |
|
Size Total Text
|
9016 Sqft |
Utilities
|
Electricity
|
Available |
|
Natural Gas
|
Available |
|
Water
|
Available |

