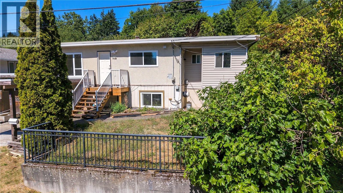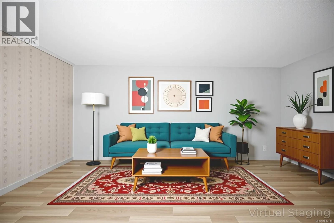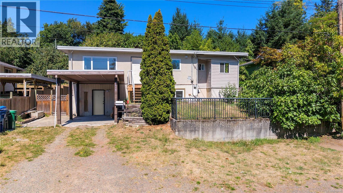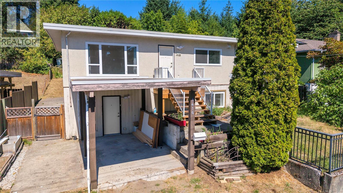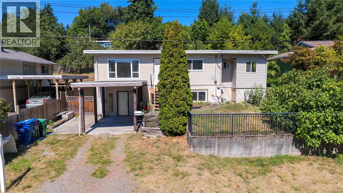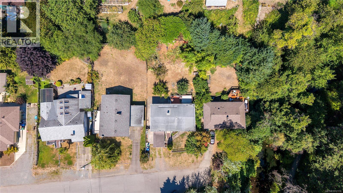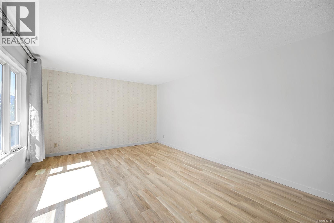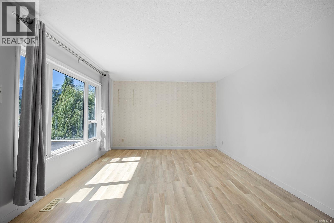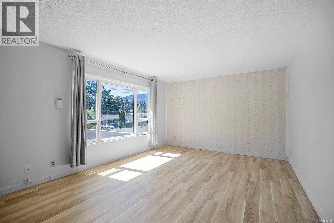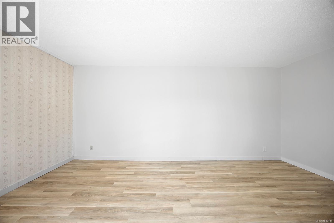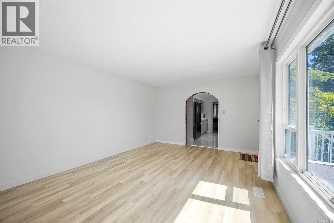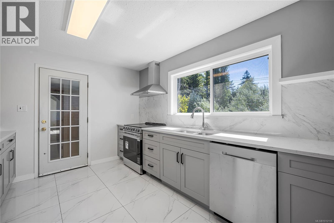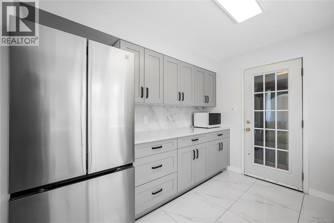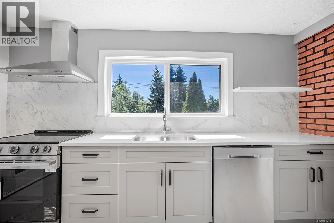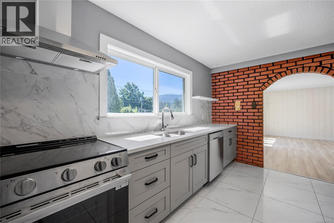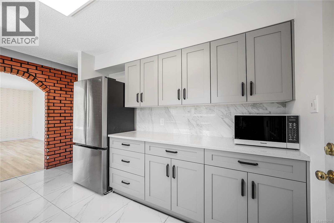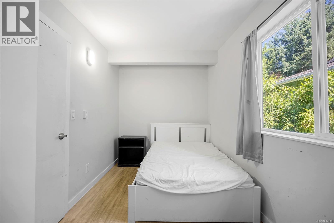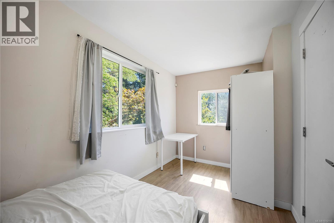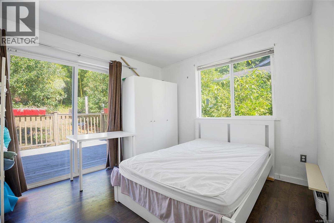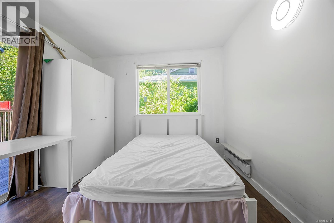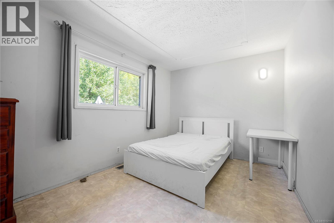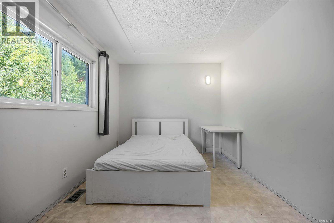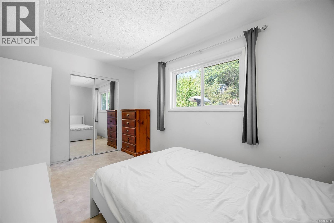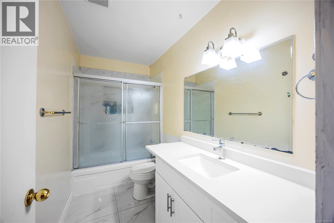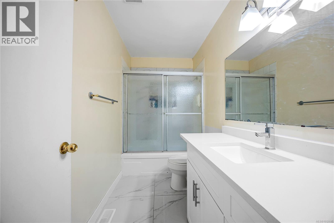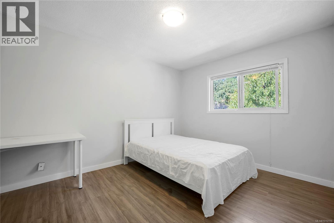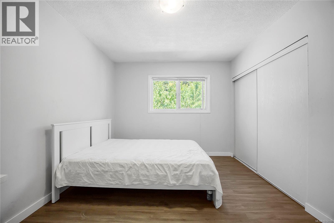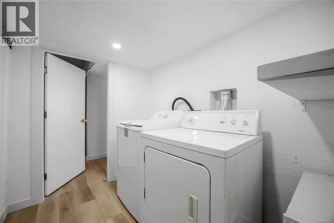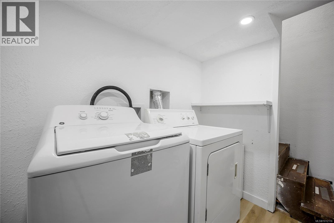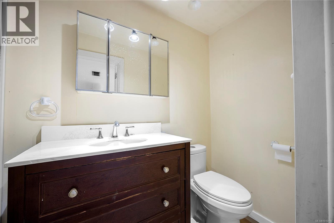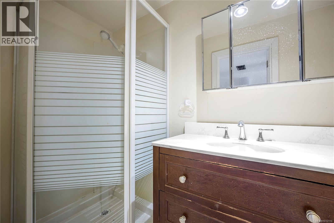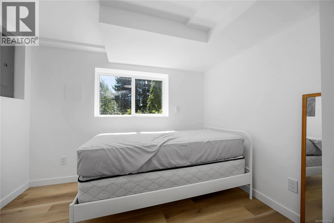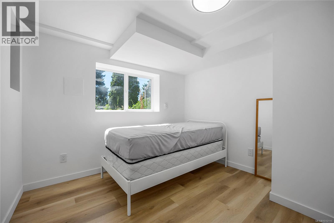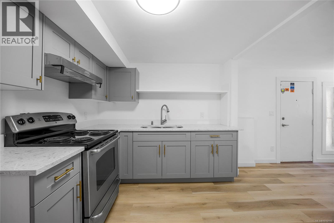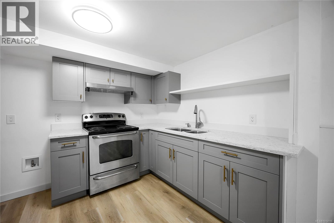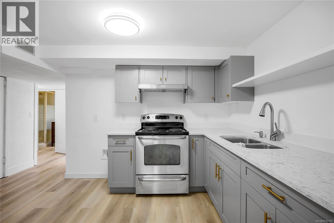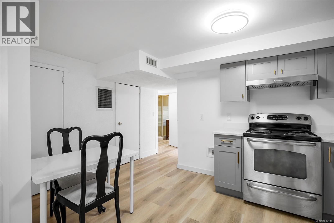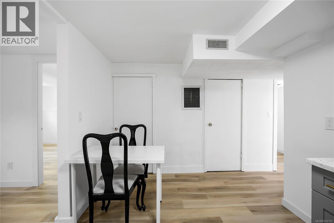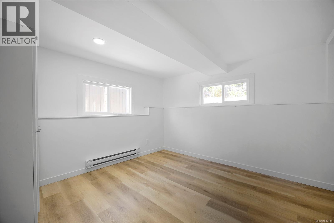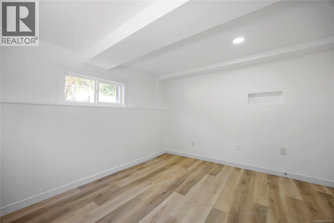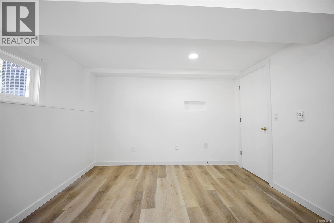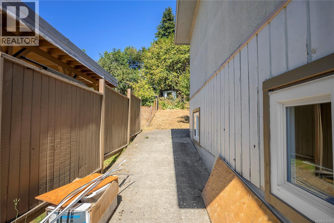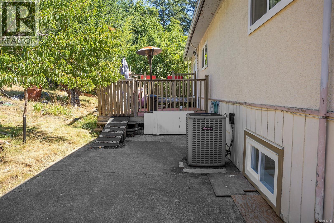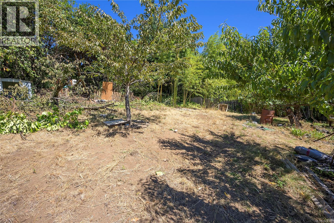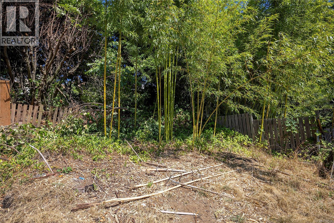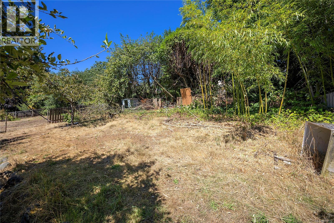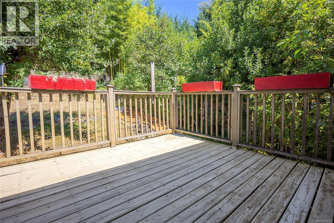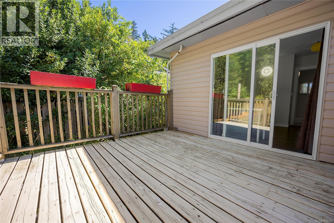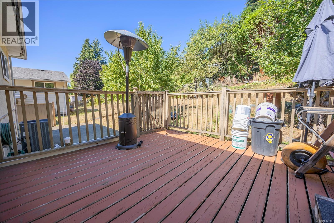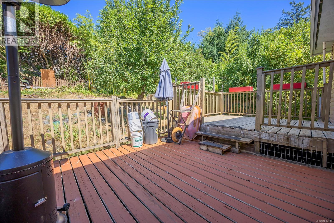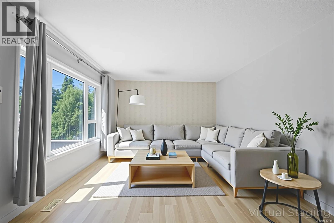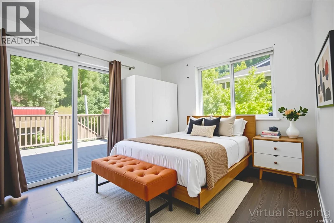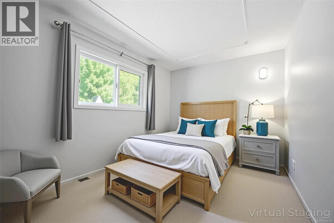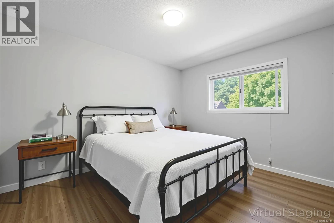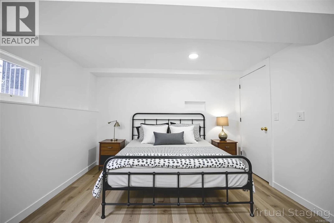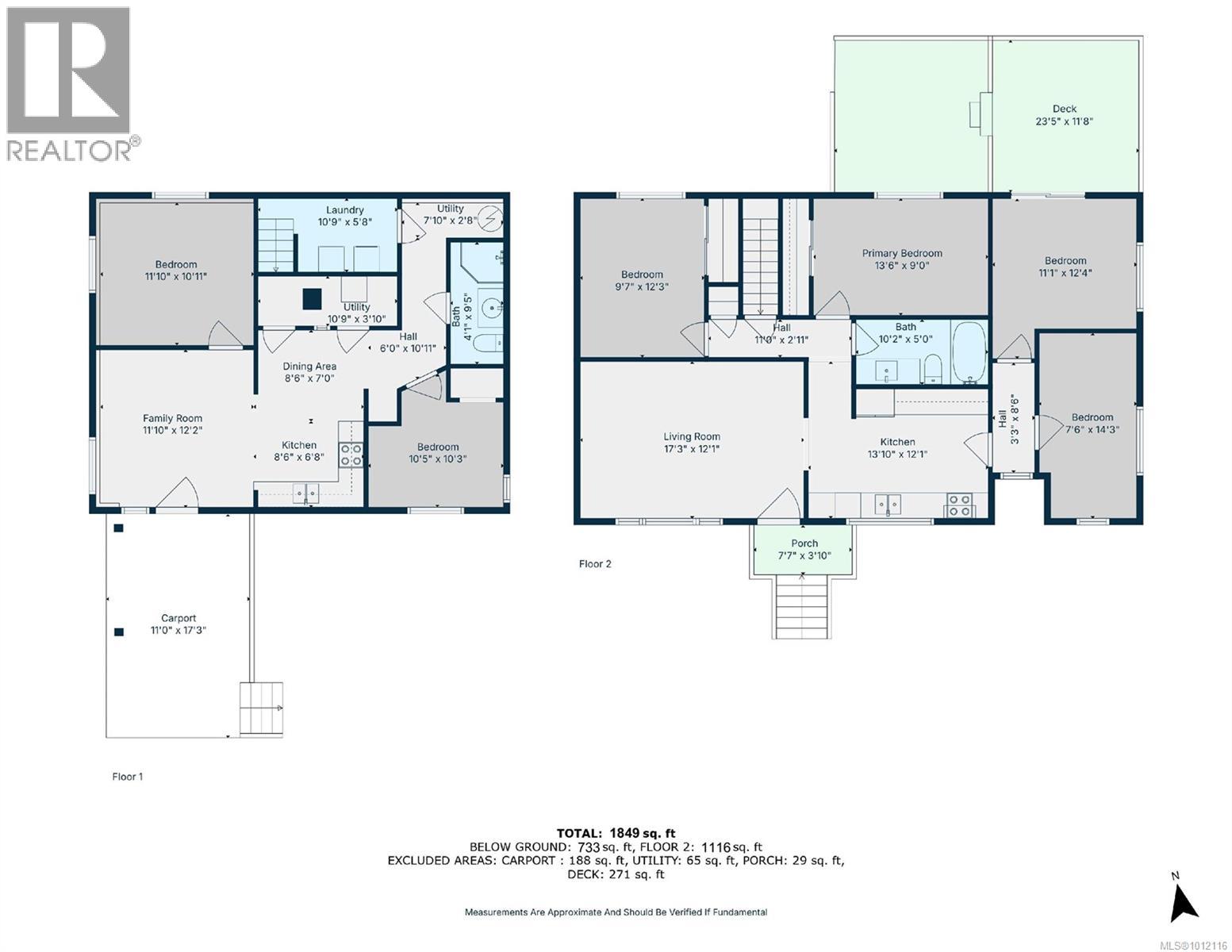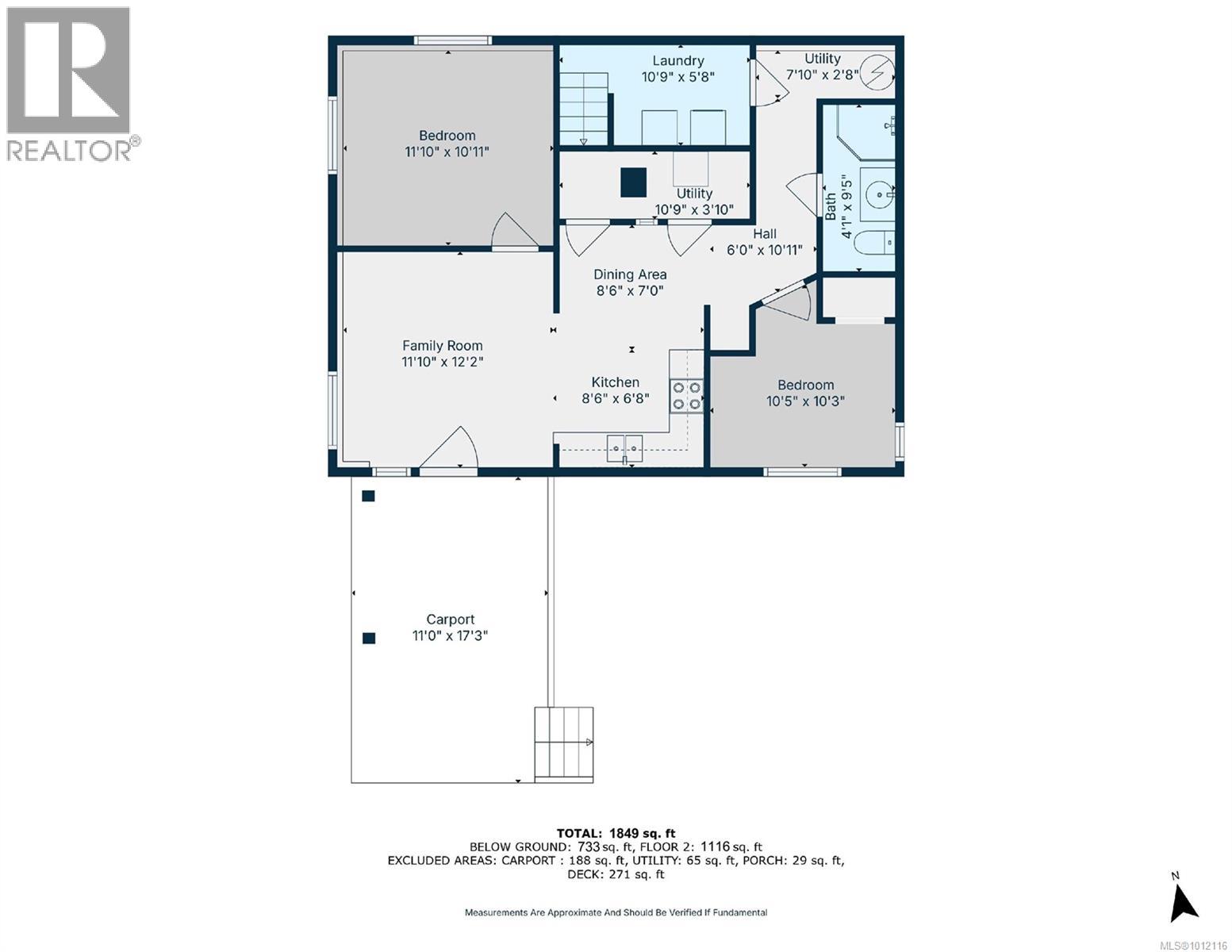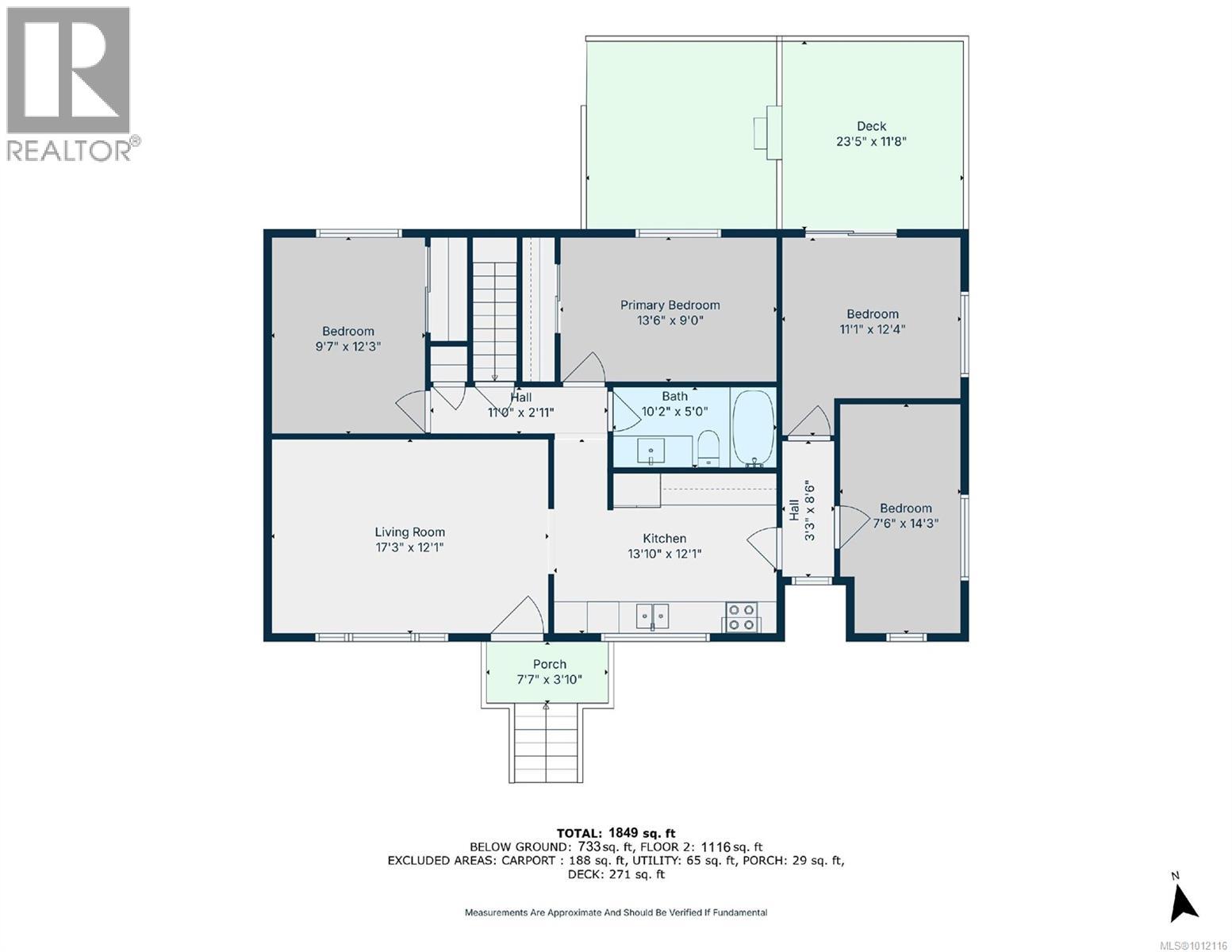6 Bedroom
2 Bathroom
1,849 ft2
Westcoast
Central Air Conditioning
Heat Pump
$695,000
Investment Alert: This main-level entry home with basement has been newly renovated both upstairs and downstairs, including fresh interior updates and new windows. The basement also features an unauthorized suite, adding rental or mortgage-helper potential. Centrally located in Nanaimo, the property offers convenient access to shopping, restaurants, groceries, and parks. Much of the heavy lifting has already been done with the renovations, allowing a buyer to further customize finishes and usage to their preferences. Positioned near Nanaimo’s corridor project on Bowen Rd., this property stands as a strong investment option—whether as a primary family residence or as a rental/holding property. The home is currently vacant, making it move-in ready or immediately available for new tenants. (id:60626)
Property Details
|
MLS® Number
|
1012116 |
|
Property Type
|
Single Family |
|
Neigbourhood
|
Central Nanaimo |
|
Features
|
Central Location, Cul-de-sac, Private Setting, Southern Exposure, Wooded Area, Other |
|
Parking Space Total
|
1 |
Building
|
Bathroom Total
|
2 |
|
Bedrooms Total
|
6 |
|
Architectural Style
|
Westcoast |
|
Constructed Date
|
1961 |
|
Cooling Type
|
Central Air Conditioning |
|
Heating Fuel
|
Electric |
|
Heating Type
|
Heat Pump |
|
Size Interior
|
1,849 Ft2 |
|
Total Finished Area
|
1849 Sqft |
|
Type
|
House |
Parking
Land
|
Acreage
|
No |
|
Size Irregular
|
7524 |
|
Size Total
|
7524 Sqft |
|
Size Total Text
|
7524 Sqft |
|
Zoning Description
|
Rs1 |
|
Zoning Type
|
Residential |
Rooms
| Level |
Type |
Length |
Width |
Dimensions |
|
Lower Level |
Utility Room |
|
|
10'9 x 3'10 |
|
Lower Level |
Family Room |
|
|
11'10 x 12'2 |
|
Lower Level |
Kitchen |
|
|
8'6 x 6'8 |
|
Lower Level |
Dining Room |
|
|
8'6 x 7'0 |
|
Lower Level |
Laundry Room |
|
|
10'9 x 5'8 |
|
Lower Level |
Utility Room |
|
|
7'10 x 2'8 |
|
Lower Level |
Bedroom |
|
|
10'5 x 10'3 |
|
Lower Level |
Bedroom |
|
|
11'10 x 10'11 |
|
Lower Level |
Bathroom |
|
|
4'1 x 9'5 |
|
Main Level |
Living Room |
|
|
17'3 x 12'1 |
|
Main Level |
Kitchen |
|
|
13'10 x 12'1 |
|
Main Level |
Bathroom |
|
|
10'2 x 5'0 |
|
Main Level |
Bedroom |
|
|
7'6 x 14'3 |
|
Main Level |
Bedroom |
|
|
11'1 x 12'4 |
|
Main Level |
Primary Bedroom |
|
|
13'6 x 9'0 |
|
Main Level |
Bedroom |
|
|
9'7 x 12'3 |

