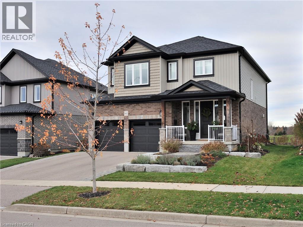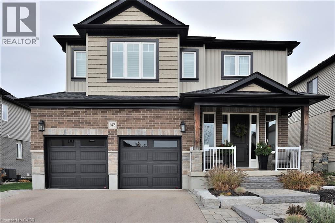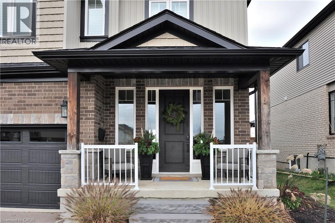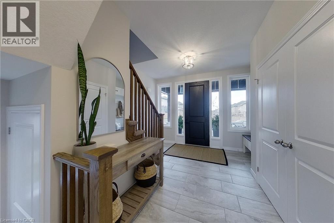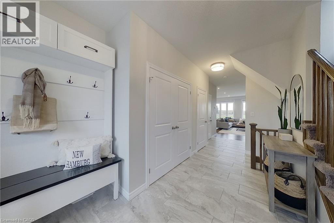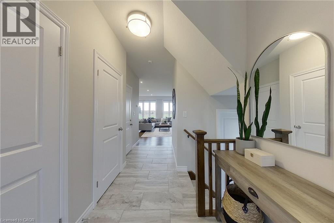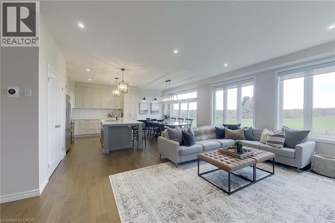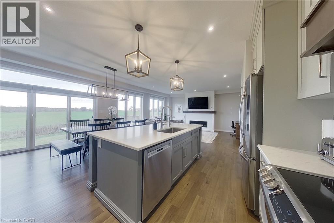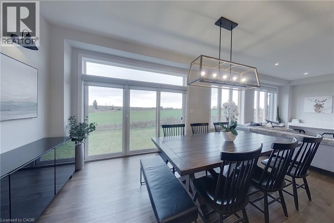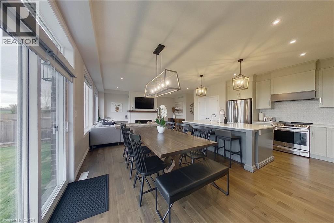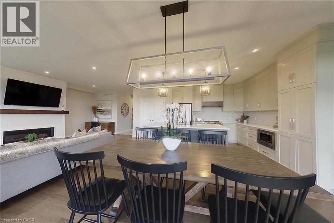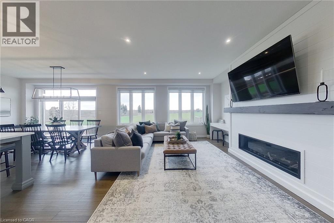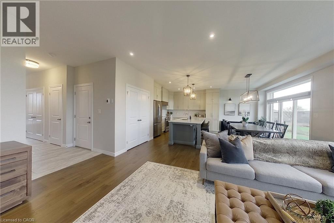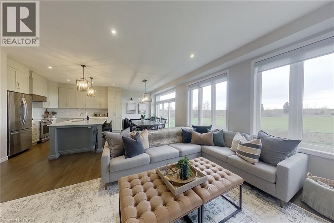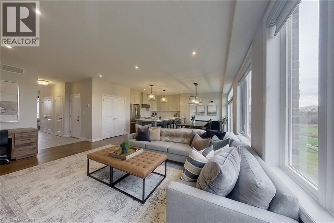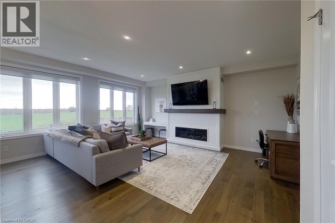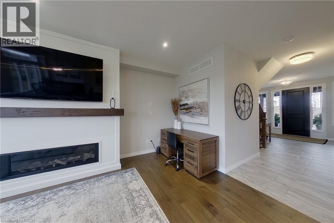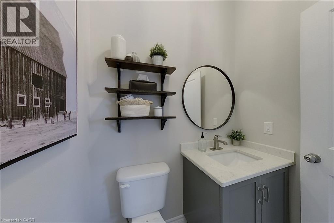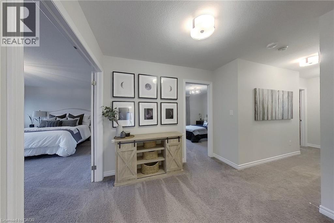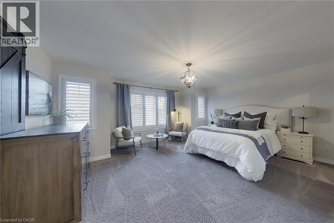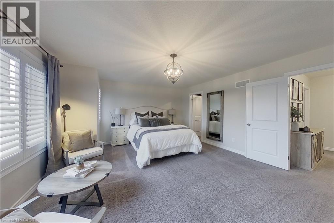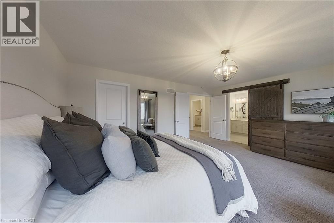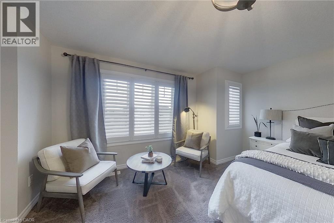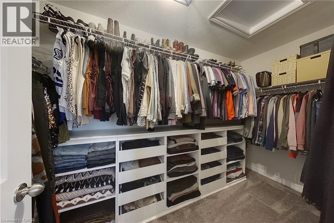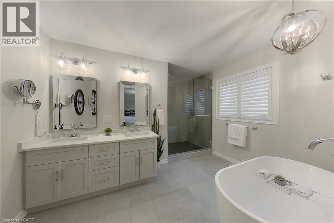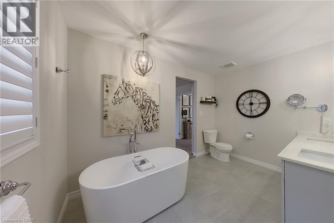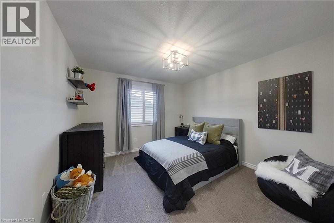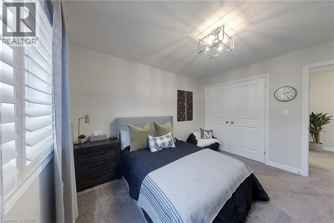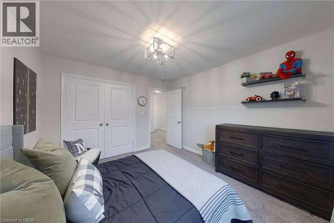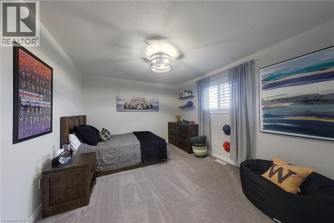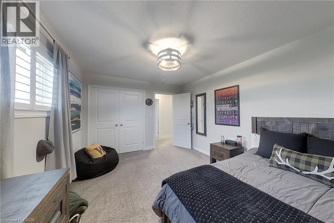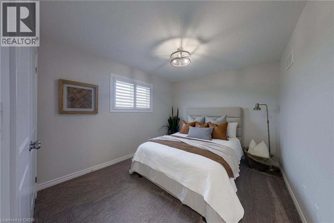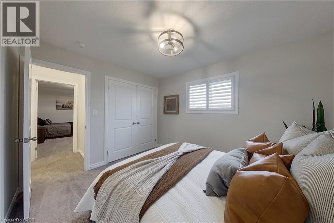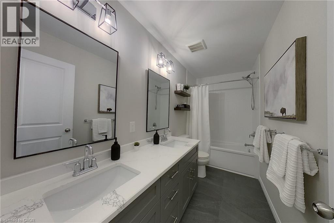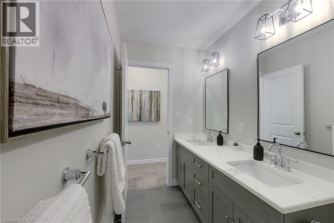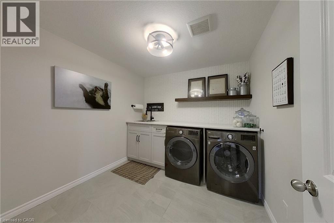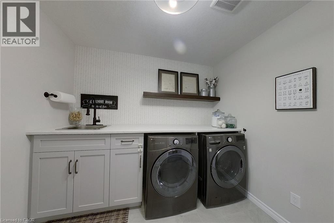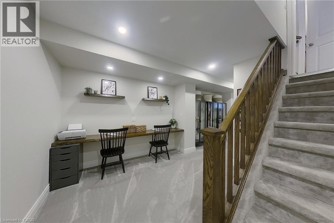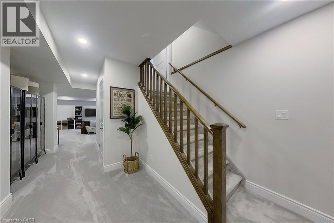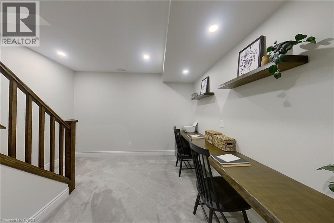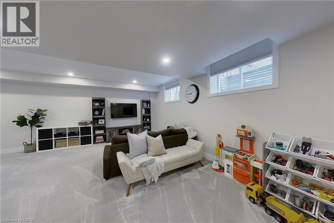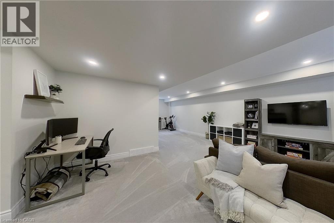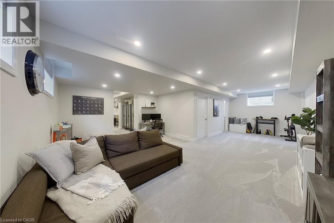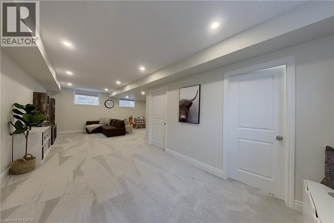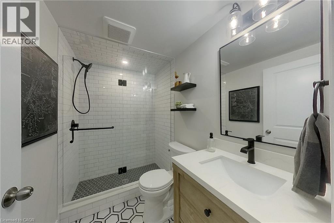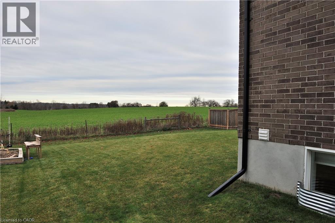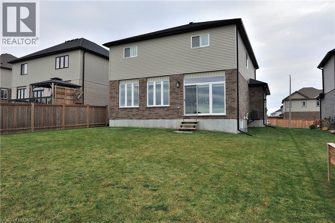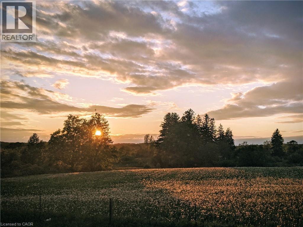4 Bedroom
4 Bathroom
3,266 ft2
2 Level
Central Air Conditioning
Forced Air
$999,999
Welcome to your forever home. On a stunning, premium lot on Theodore Schuler Blvd in quaint New Hamburg, this stunning 4-bedroom home offers the perfect blend of modern comfort and idyllic countryside living. Backing directly onto expansive rolling farm fields, you’ll enjoy breathtaking, unobstructed views of golden harvests and vibrant sunsets right from your backyard. This is a rare gem that brings tranquility and nature to your doorstep. Featuring a spacious layout with 4 generously sized bedrooms, including a luxurious primary suite with walk-in closet and ensuite bathroom. Ideal for growing families and those needing a home office and guest room. The bright and airy main floor with gourmet kitchen features a stunning 8ft island with outlets, quarts countertops, stainless steel appliances, and stunning stone backsplash. The space, layout and sprawling views make this home perfect for entertaining. Flow seamlessly into the cozy family room with stunning built-in gas fireplace and oversized windows framing picturesque field views and showcasing no rear neighbours. This property brings the ultimate peace and space for kids/pets to play where you can dream and create your ideal finished back yard. Rarely found in the neighbourhood, the finished basement is beautifully and thoughtfully done, featuring built in desks, plenty of storage, and custom 3-piece bathroom. You are in a prime location, minutes from New Hamburg’s charming downtown with shops, cafes, and the Grand River with easy access to highways for commuting to Kitchener-Waterloo, Stratford, or beyond. Top-rated schools, in the Forest Glen school district and beautiful parks nearby, all within walking distance. This home isn’t just a property, it’s a lifestyle. This beauty is move-in ready and waiting for your family to grow here. Don’t miss this opportunity to enjoy rural paradise in a thriving community. (id:60626)
Property Details
|
MLS® Number
|
40788519 |
|
Property Type
|
Single Family |
|
Amenities Near By
|
Place Of Worship, Playground, Schools |
|
Community Features
|
Quiet Area, Community Centre |
|
Equipment Type
|
Water Heater |
|
Features
|
Visual Exposure |
|
Parking Space Total
|
4 |
|
Rental Equipment Type
|
Water Heater |
|
View Type
|
View (panoramic) |
Building
|
Bathroom Total
|
4 |
|
Bedrooms Above Ground
|
4 |
|
Bedrooms Total
|
4 |
|
Appliances
|
Dishwasher, Dryer, Refrigerator, Stove, Water Softener, Microwave Built-in, Window Coverings, Garage Door Opener |
|
Architectural Style
|
2 Level |
|
Basement Development
|
Finished |
|
Basement Type
|
Full (finished) |
|
Construction Style Attachment
|
Detached |
|
Cooling Type
|
Central Air Conditioning |
|
Exterior Finish
|
Brick, Vinyl Siding |
|
Half Bath Total
|
1 |
|
Heating Type
|
Forced Air |
|
Stories Total
|
2 |
|
Size Interior
|
3,266 Ft2 |
|
Type
|
House |
|
Utility Water
|
Municipal Water |
Parking
Land
|
Acreage
|
No |
|
Land Amenities
|
Place Of Worship, Playground, Schools |
|
Sewer
|
Municipal Sewage System |
|
Size Depth
|
115 Ft |
|
Size Frontage
|
52 Ft |
|
Size Total Text
|
Under 1/2 Acre |
|
Zoning Description
|
Z2b |
Rooms
| Level |
Type |
Length |
Width |
Dimensions |
|
Second Level |
Laundry Room |
|
|
9'3'' x 9'2'' |
|
Second Level |
Primary Bedroom |
|
|
18'1'' x 13'10'' |
|
Second Level |
Bedroom |
|
|
12'0'' x 11'3'' |
|
Second Level |
Bedroom |
|
|
13'5'' x 11'4'' |
|
Second Level |
Bedroom |
|
|
11'9'' x 10'1'' |
|
Second Level |
5pc Bathroom |
|
|
11'10'' x 11'9'' |
|
Second Level |
5pc Bathroom |
|
|
11'9'' x 4'11'' |
|
Basement |
Utility Room |
|
|
9'2'' x 8'3'' |
|
Basement |
Recreation Room |
|
|
28'10'' x 19'0'' |
|
Basement |
3pc Bathroom |
|
|
5'1'' x 8'3'' |
|
Main Level |
Kitchen |
|
|
13'6'' x 12'3'' |
|
Main Level |
Foyer |
|
|
12'7'' x 12'0'' |
|
Main Level |
Family Room |
|
|
16'2'' x 19'4'' |
|
Main Level |
Dining Room |
|
|
13'5'' x 7'11'' |
|
Main Level |
2pc Bathroom |
|
|
5'8'' x 4'7'' |

