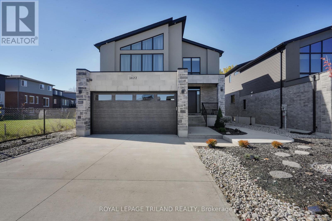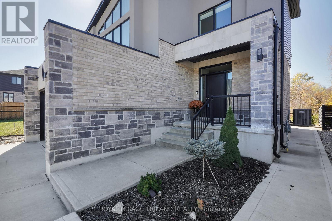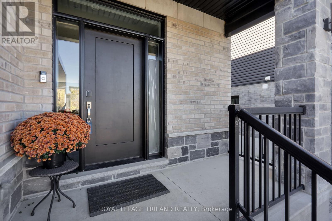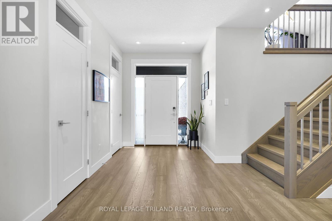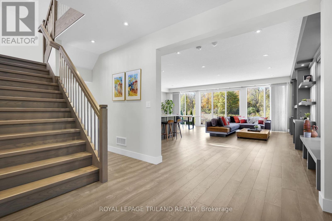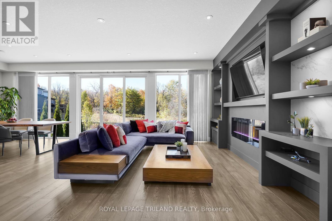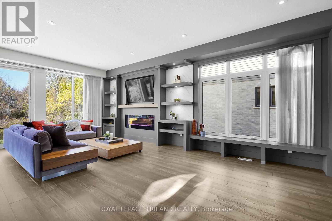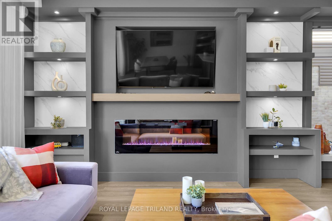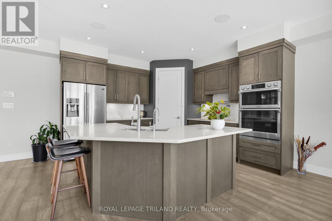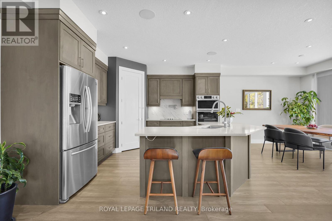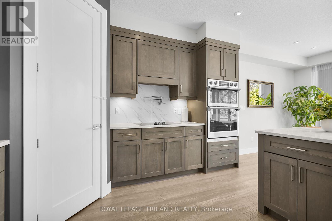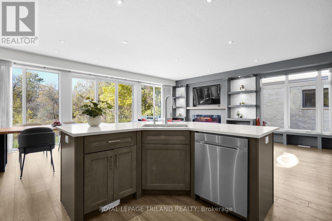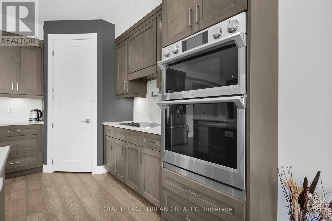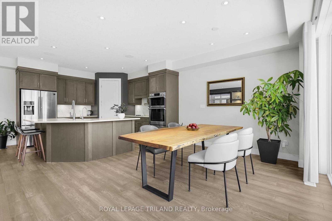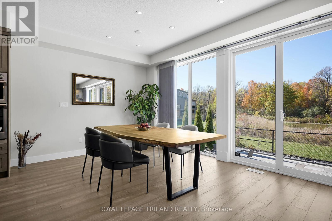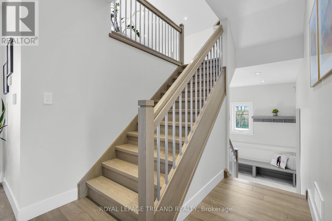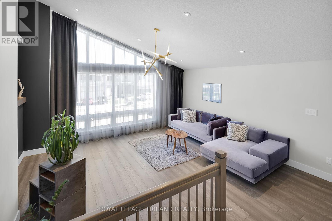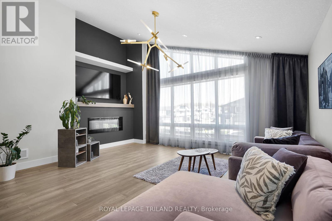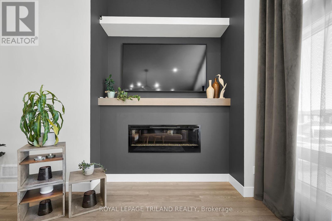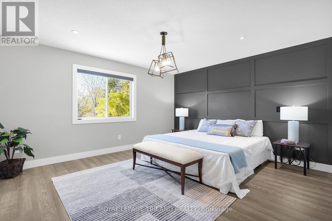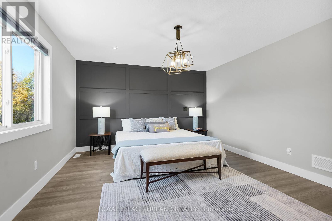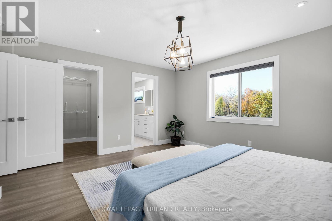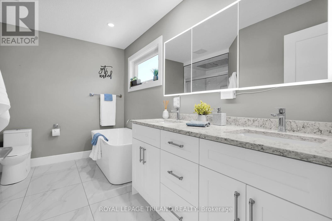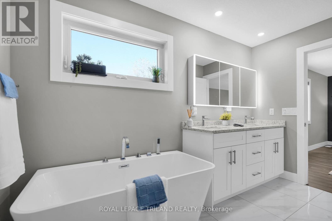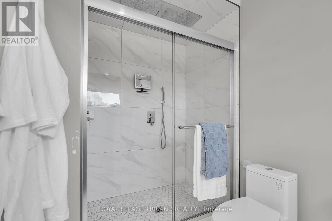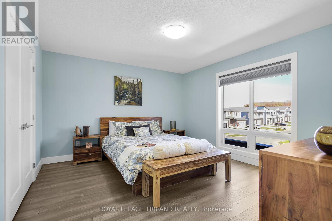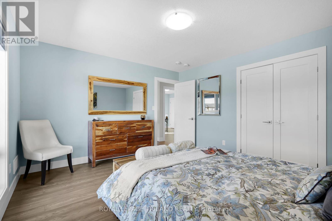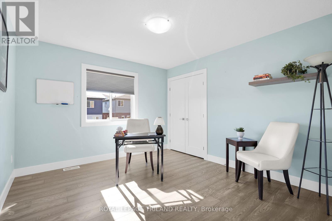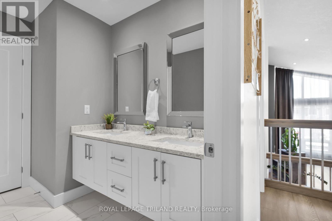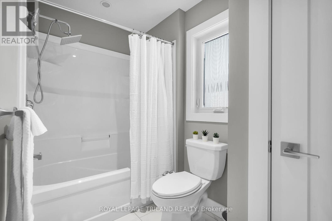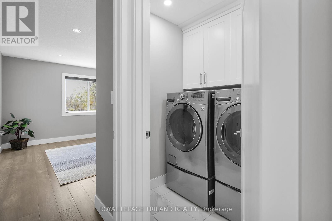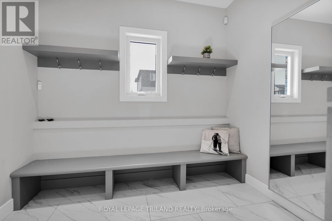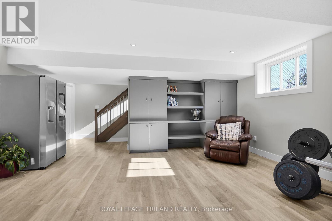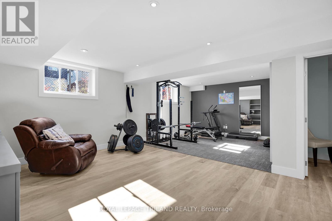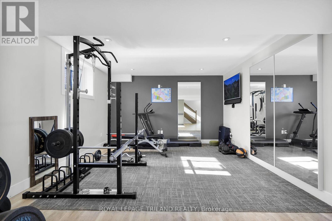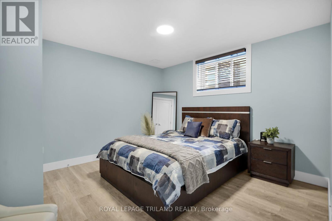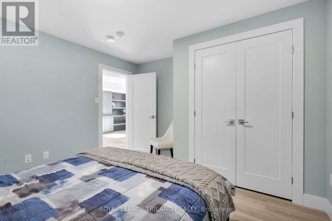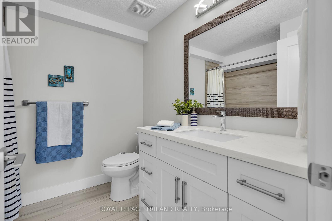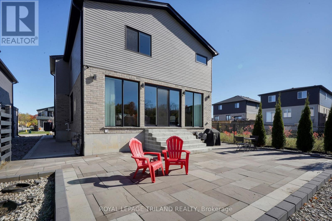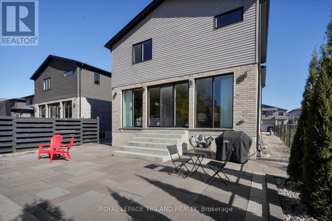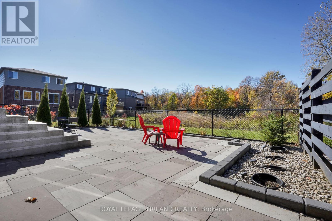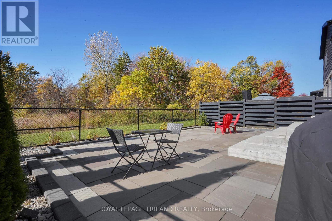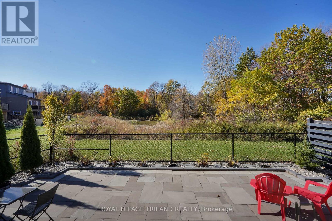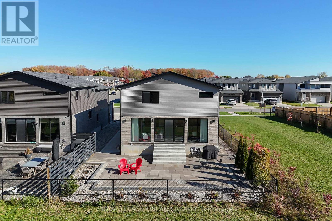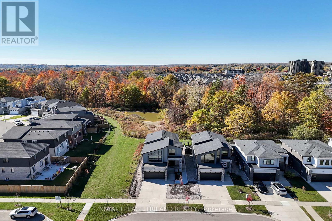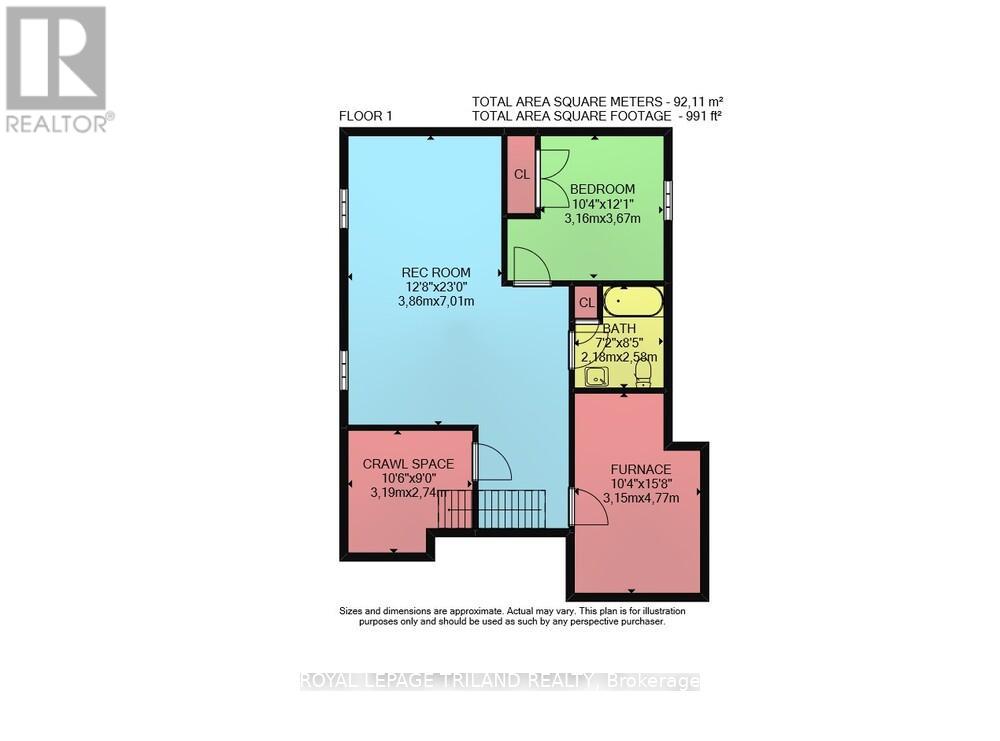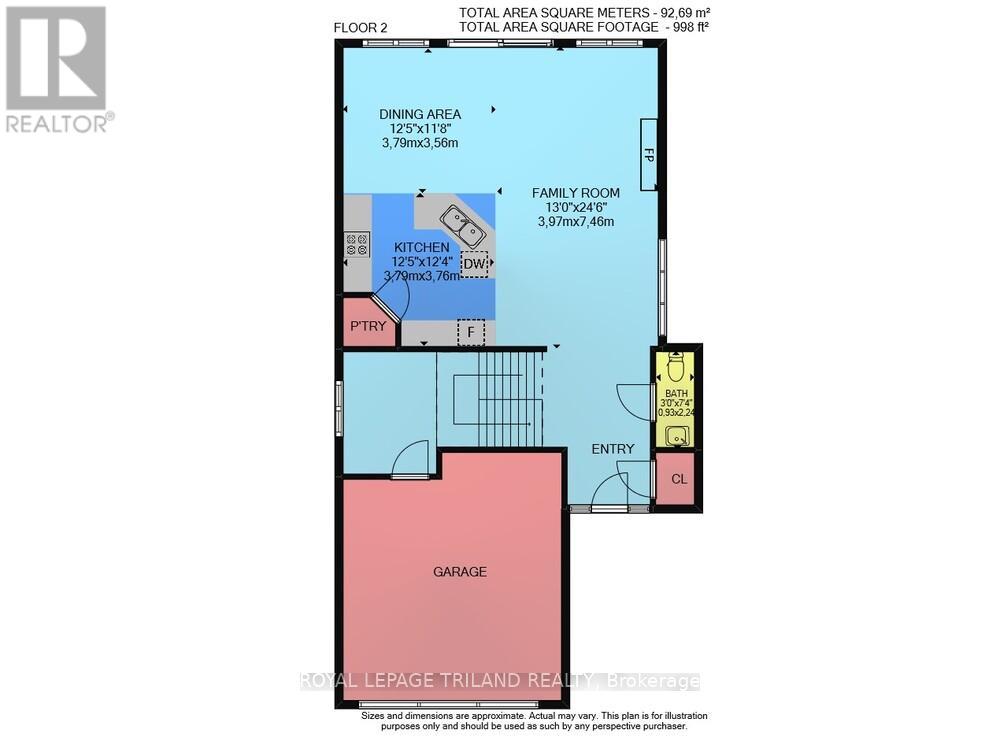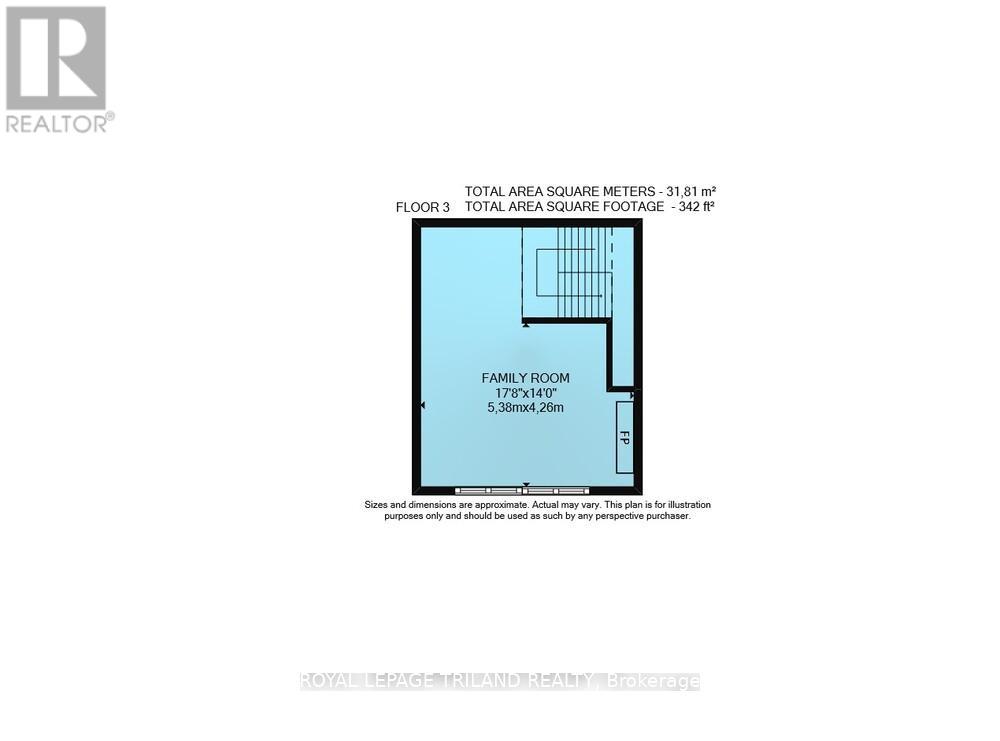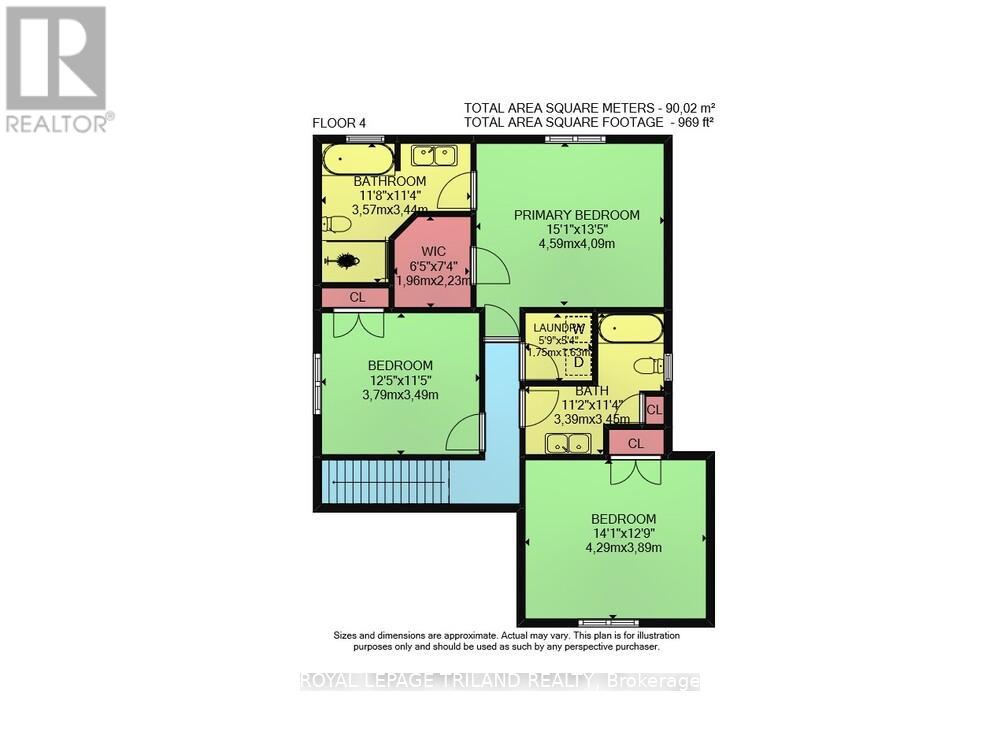4 Bedroom
4 Bathroom
2,000 - 2,500 ft2
Fireplace
Central Air Conditioning, Air Exchanger, Ventilation System
Forced Air
Landscaped
$1,099,900
Nestled in an upscale enclave at the northwest end of Lawson Road, this custom executive home in Maple Grove Park area offers the perfect blend of elegance, comfort, and modern innovation. Backing onto a pond and treed area, the property provides a peaceful and private retreat while still being close to all city conveniences. From the moment you arrive, the home's quality craftsmanship is evident - from the concrete double driveway and stylish exterior to the transom windows that flood the main floor with natural light, soaring 9-foot ceilings, an open-concept layout, and a seamless flow that creates a spacious, welcoming atmosphere. Every detail has been thoughtfully designed, from the stone countertops and built-in stainless steel appliances to the tasteful décor and premium finishes throughout. The main living space opens to a serene backyard oasis - a low-maintenance yet tranquil setting ideal for relaxing with a good book, entertaining friends, or enjoying an evening glass of wine as the sun sets over the pond. Upstairs, the family room impresses with vaulted ceilings and a cozy fireplace; easily converted to an additional bedroom if desired. The primary bedroom is a true retreat, featuring a luxurious ensuite, walk-in closet, and stylish design touches that elevate the space. Convenience continues with a spacious mudroom off the garage and second-floor laundry. This home is as smart as it is beautiful. The upgraded kitchen includes a walk-in pantry, pasta tap, water treatment system, and custom Hunter Douglas automated blinds with remote and lifetime warranty - all integrated with Siri and Google Assistant. The premium Lutron lighting system, enhanced with Philips Hue technology, offers customizable ambience throughout. A Wi-Fi-enabled security system and smart thermostat provide peace of mind and energy efficiency. Immaculate, innovative, and move-in ready - this home perfectly captures luxury living in a natural setting. (id:60626)
Property Details
|
MLS® Number
|
X12487350 |
|
Property Type
|
Single Family |
|
Community Name
|
North I |
|
Equipment Type
|
Water Heater |
|
Features
|
Level, Carpet Free, Sump Pump |
|
Parking Space Total
|
4 |
|
Rental Equipment Type
|
Water Heater |
Building
|
Bathroom Total
|
4 |
|
Bedrooms Above Ground
|
3 |
|
Bedrooms Below Ground
|
1 |
|
Bedrooms Total
|
4 |
|
Age
|
6 To 15 Years |
|
Amenities
|
Fireplace(s) |
|
Appliances
|
Central Vacuum, Water Treatment, Water Meter, Dishwasher, Dryer, Garage Door Opener, Microwave, Alarm System, Stove, Washer, Refrigerator |
|
Basement Development
|
Finished |
|
Basement Type
|
Full (finished) |
|
Construction Style Attachment
|
Detached |
|
Cooling Type
|
Central Air Conditioning, Air Exchanger, Ventilation System |
|
Exterior Finish
|
Brick, Vinyl Siding |
|
Fire Protection
|
Security System, Smoke Detectors |
|
Fireplace Present
|
Yes |
|
Fireplace Total
|
2 |
|
Flooring Type
|
Hardwood |
|
Foundation Type
|
Poured Concrete |
|
Half Bath Total
|
1 |
|
Heating Fuel
|
Natural Gas |
|
Heating Type
|
Forced Air |
|
Stories Total
|
2 |
|
Size Interior
|
2,000 - 2,500 Ft2 |
|
Type
|
House |
|
Utility Water
|
Municipal Water |
Parking
Land
|
Acreage
|
No |
|
Fence Type
|
Partially Fenced, Fenced Yard |
|
Landscape Features
|
Landscaped |
|
Sewer
|
Sanitary Sewer |
|
Size Depth
|
103 Ft ,4 In |
|
Size Frontage
|
41 Ft ,3 In |
|
Size Irregular
|
41.3 X 103.4 Ft ; 41.44 Ft X103.61 Ft X41.44 Ft X103.61 Ft |
|
Size Total Text
|
41.3 X 103.4 Ft ; 41.44 Ft X103.61 Ft X41.44 Ft X103.61 Ft|under 1/2 Acre |
|
Zoning Description
|
R1-3(8) |
Rooms
| Level |
Type |
Length |
Width |
Dimensions |
|
Second Level |
Family Room |
5.38 m |
4.26 m |
5.38 m x 4.26 m |
|
Second Level |
Primary Bedroom |
4.59 m |
4.09 m |
4.59 m x 4.09 m |
|
Second Level |
Bedroom 2 |
4.29 m |
3.89 m |
4.29 m x 3.89 m |
|
Second Level |
Bedroom 3 |
3.79 m |
3.49 m |
3.79 m x 3.49 m |
|
Second Level |
Laundry Room |
1.79 m |
1.63 m |
1.79 m x 1.63 m |
|
Lower Level |
Recreational, Games Room |
7.01 m |
3.86 m |
7.01 m x 3.86 m |
|
Lower Level |
Bedroom 4 |
3.67 m |
3.16 m |
3.67 m x 3.16 m |
|
Main Level |
Living Room |
7.46 m |
3.97 m |
7.46 m x 3.97 m |
|
Main Level |
Dining Room |
3.79 m |
3.56 m |
3.79 m x 3.56 m |
|
Main Level |
Kitchen |
3.79 m |
3.76 m |
3.79 m x 3.76 m |
Utilities
|
Cable
|
Available |
|
Electricity
|
Installed |
|
Sewer
|
Installed |

