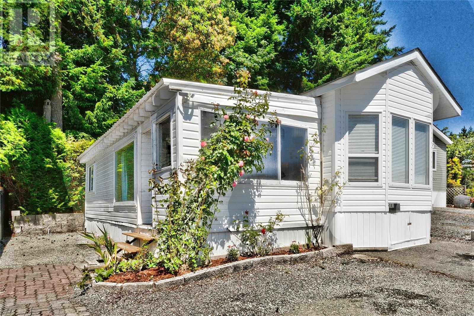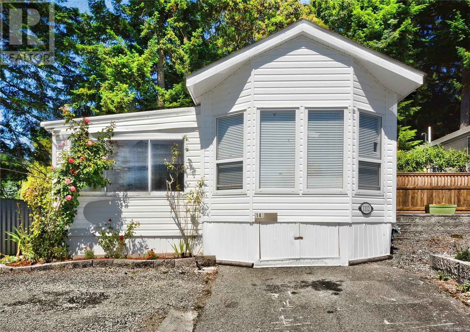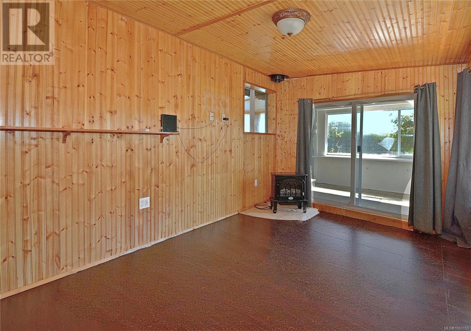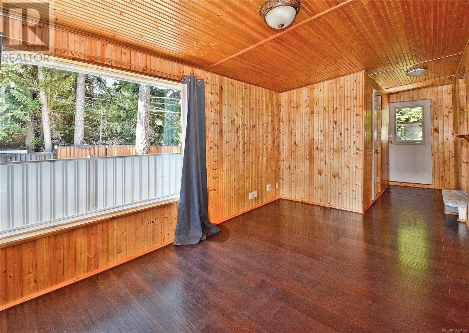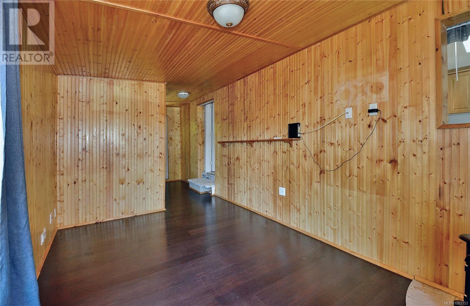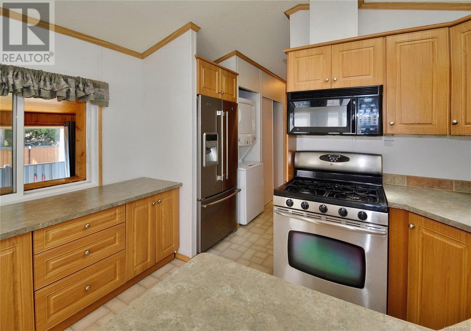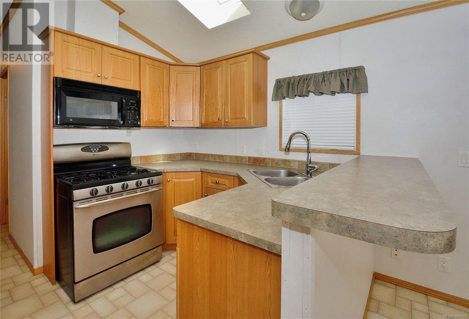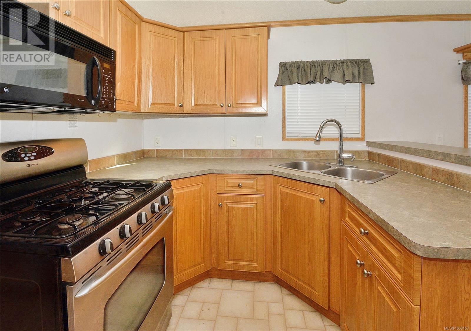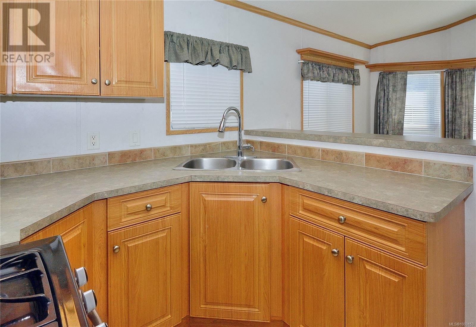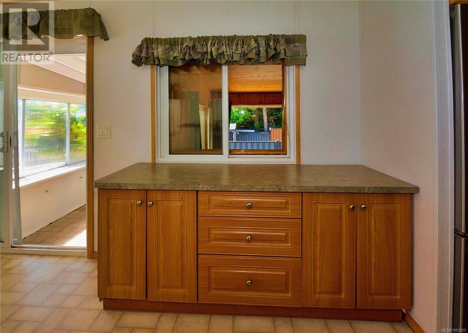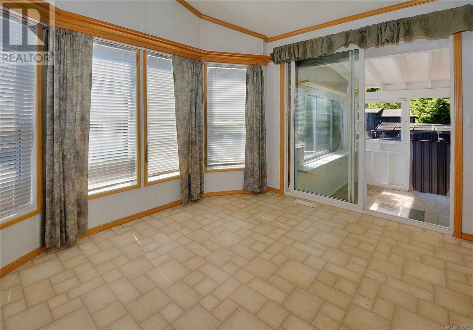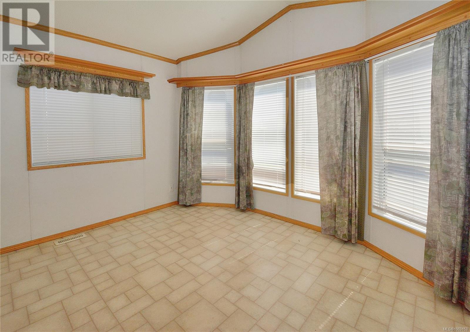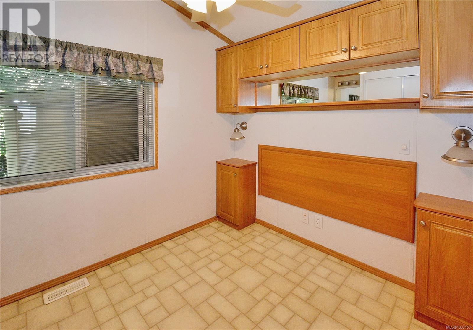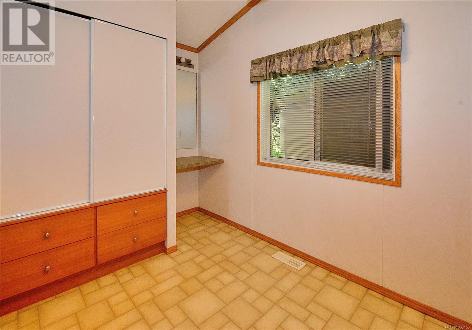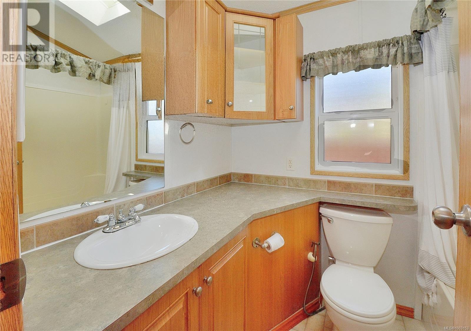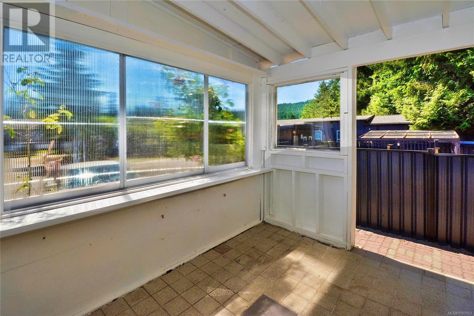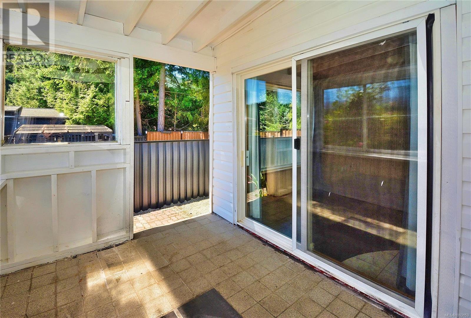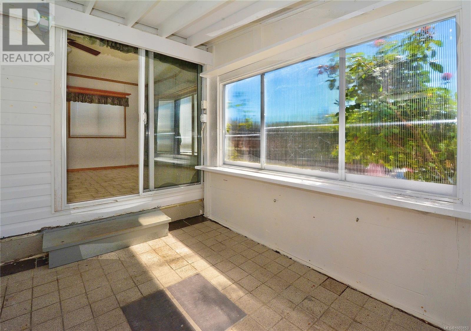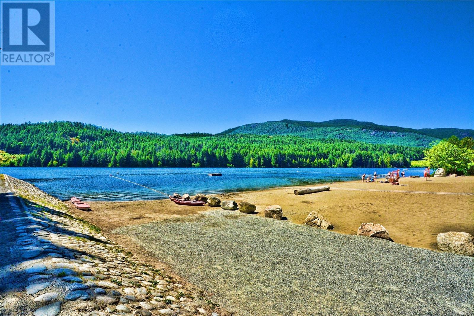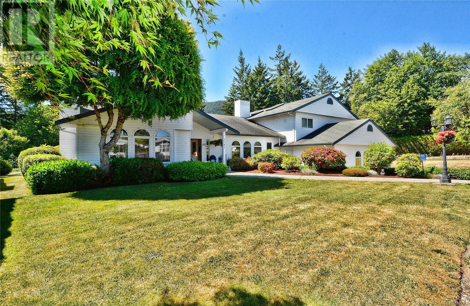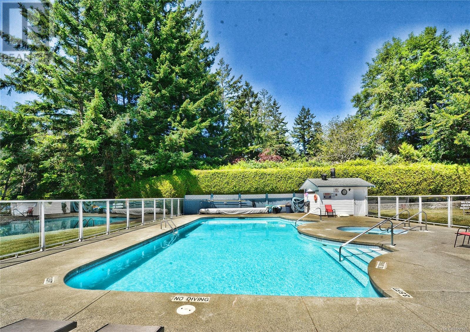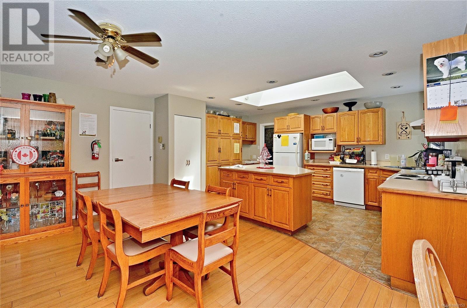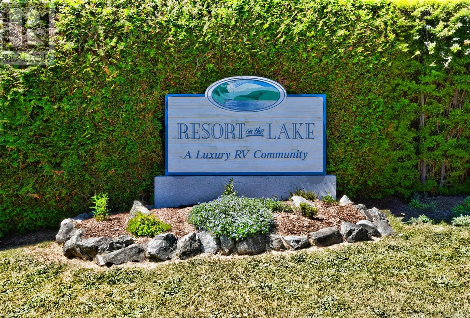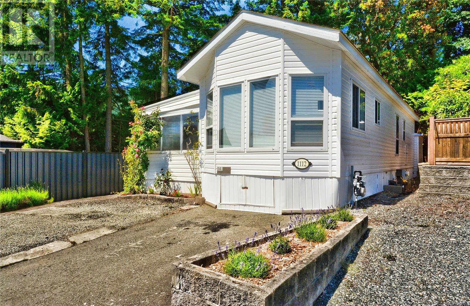143 1112 Woss Lake Dr Nanaimo, British Columbia V9R 6X7
$319,500Maintenance,
$303 Monthly
Maintenance,
$303 MonthlyThis is truly one of a kind Resort living at its finest. A fully serviced Stata complete with Club House with kitchen , lounge/recreation area , gym, outdoor swimming pool and Hot-tub , tennis /pickleball courts and very reasonable Strata fees. I have to mention that owners have gate access to Westwood Lake which has seen a very lavish amenities upgrade plus the walking and jogging trails around the Lake are approximately 6 km. This unit is one of the larger at 675 sq. ft. and has parking for 2 cars. The skylights , vaulted ceilings and ceiling fan are a nice touch. Appliances included are stainless fridge and stove with over/under washer & dryer plus vented microwave. Out back is storage shed with the added storage room also indoors. Stata fees also cover cable & wifi and are only about half the cost of a conventional mobile home park pad fee these days. Live life to its fullest in paradise with a beautiful Clubhouse for your enjoyment any time. Check it out! (id:60626)
Property Details
| MLS® Number | 1003153 |
| Property Type | Single Family |
| Neigbourhood | South Jingle Pot |
| Community Features | Pets Allowed With Restrictions, Age Restrictions |
| Parking Space Total | 2 |
| Structure | Shed |
Building
| Bathroom Total | 1 |
| Bedrooms Total | 2 |
| Cooling Type | None |
| Fireplace Present | Yes |
| Fireplace Total | 1 |
| Heating Fuel | Natural Gas |
| Heating Type | Other, Forced Air |
| Size Interior | 778 Ft2 |
| Total Finished Area | 675 Sqft |
| Type | Manufactured Home |
Land
| Acreage | No |
| Size Irregular | 2530 |
| Size Total | 2530 Sqft |
| Size Total Text | 2530 Sqft |
| Zoning Type | Residential |
Rooms
| Level | Type | Length | Width | Dimensions |
|---|---|---|---|---|
| Main Level | Porch | 7 ft | Measurements not available x 7 ft | |
| Main Level | Storage | 8'6 x 4'6 | ||
| Main Level | Bathroom | Measurements not available | ||
| Main Level | Family Room | 9 ft | Measurements not available x 9 ft | |
| Main Level | Bedroom | 6 ft | 6 ft | 6 ft x 6 ft |
| Main Level | Primary Bedroom | 11 ft | 8 ft | 11 ft x 8 ft |
| Main Level | Kitchen | 8 ft | Measurements not available x 8 ft | |
| Main Level | Living Room | 10 ft | Measurements not available x 10 ft |
Contact Us
Contact us for more information

