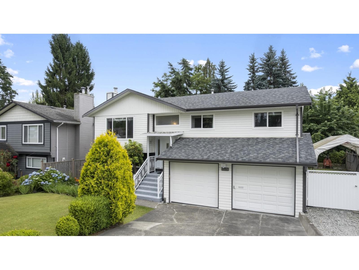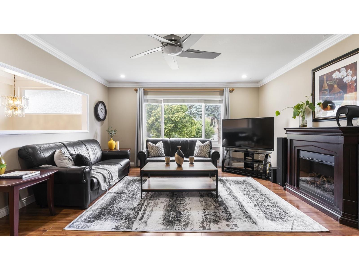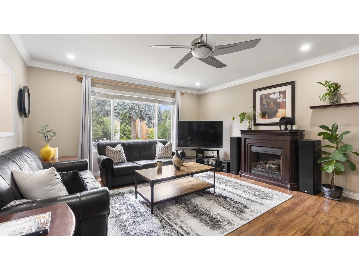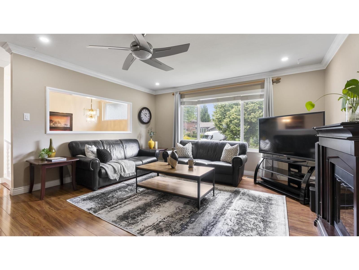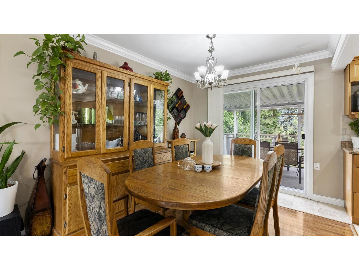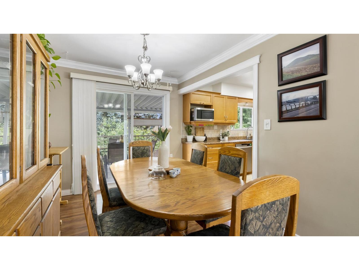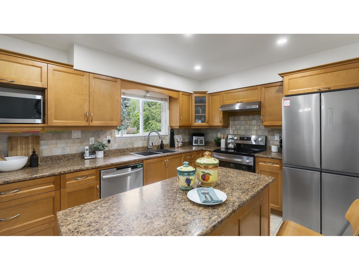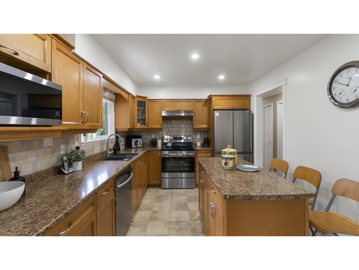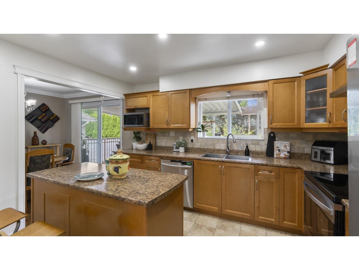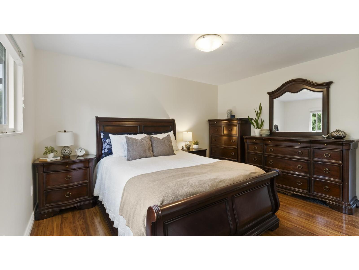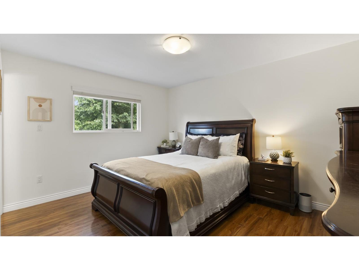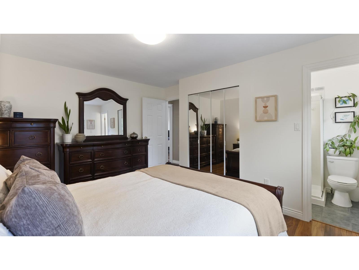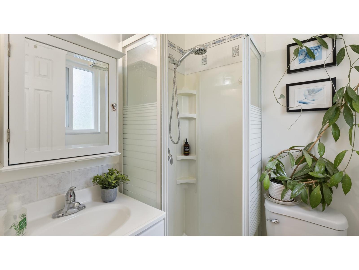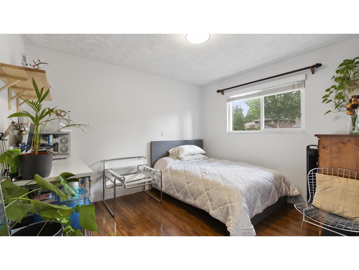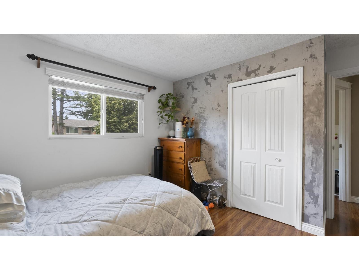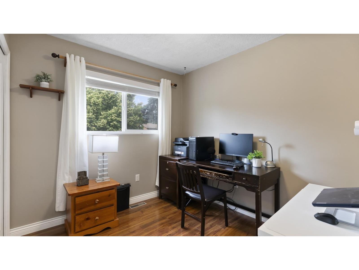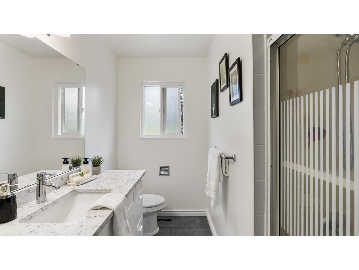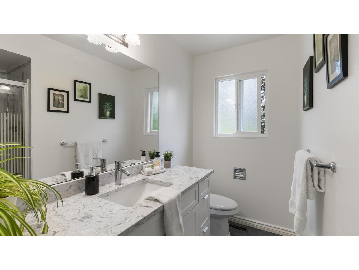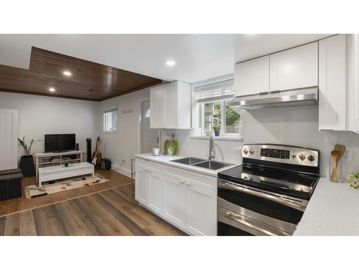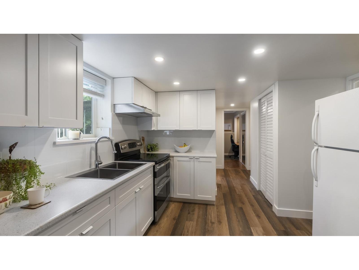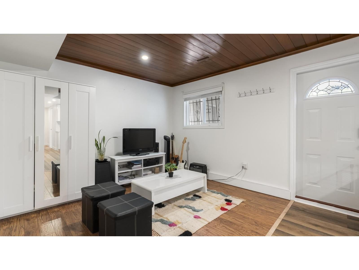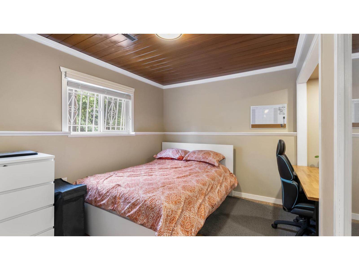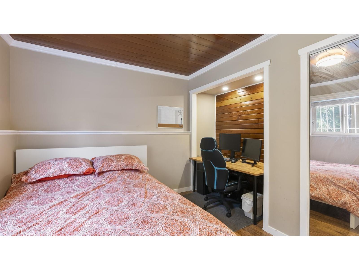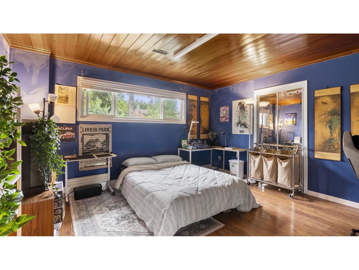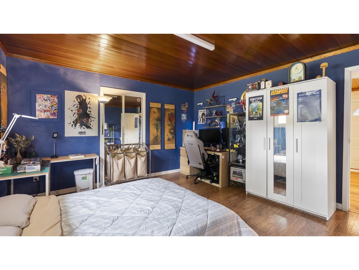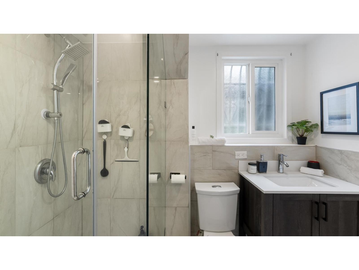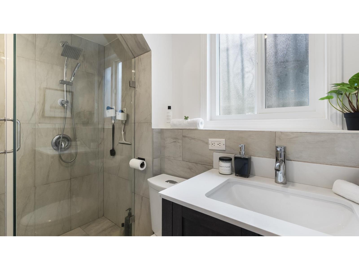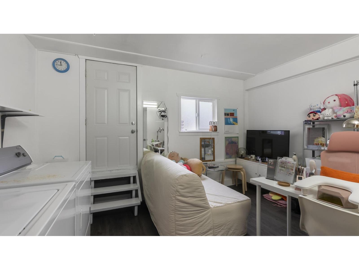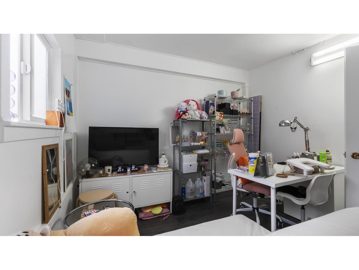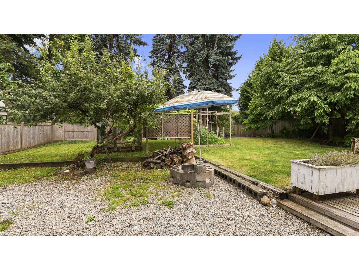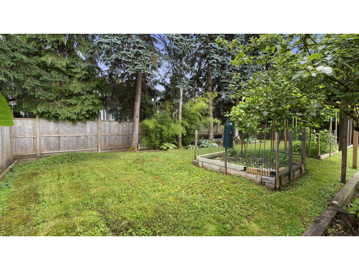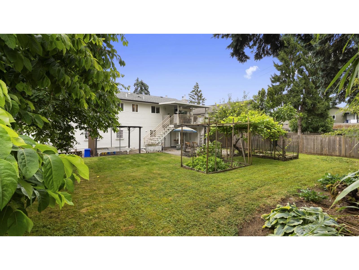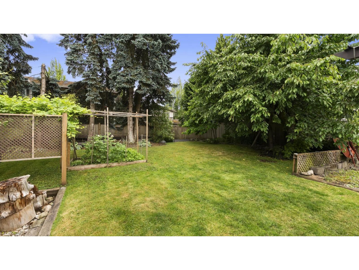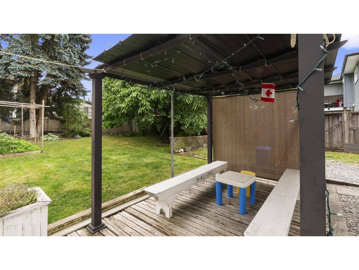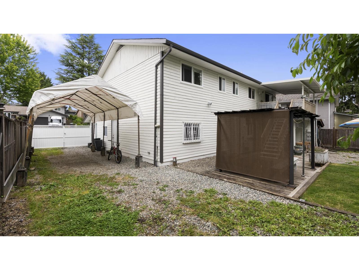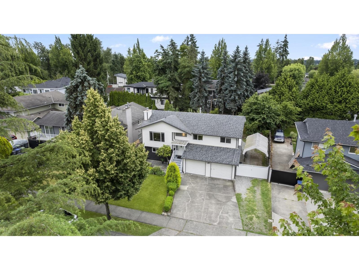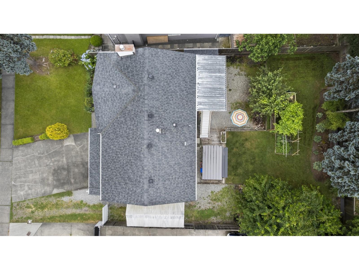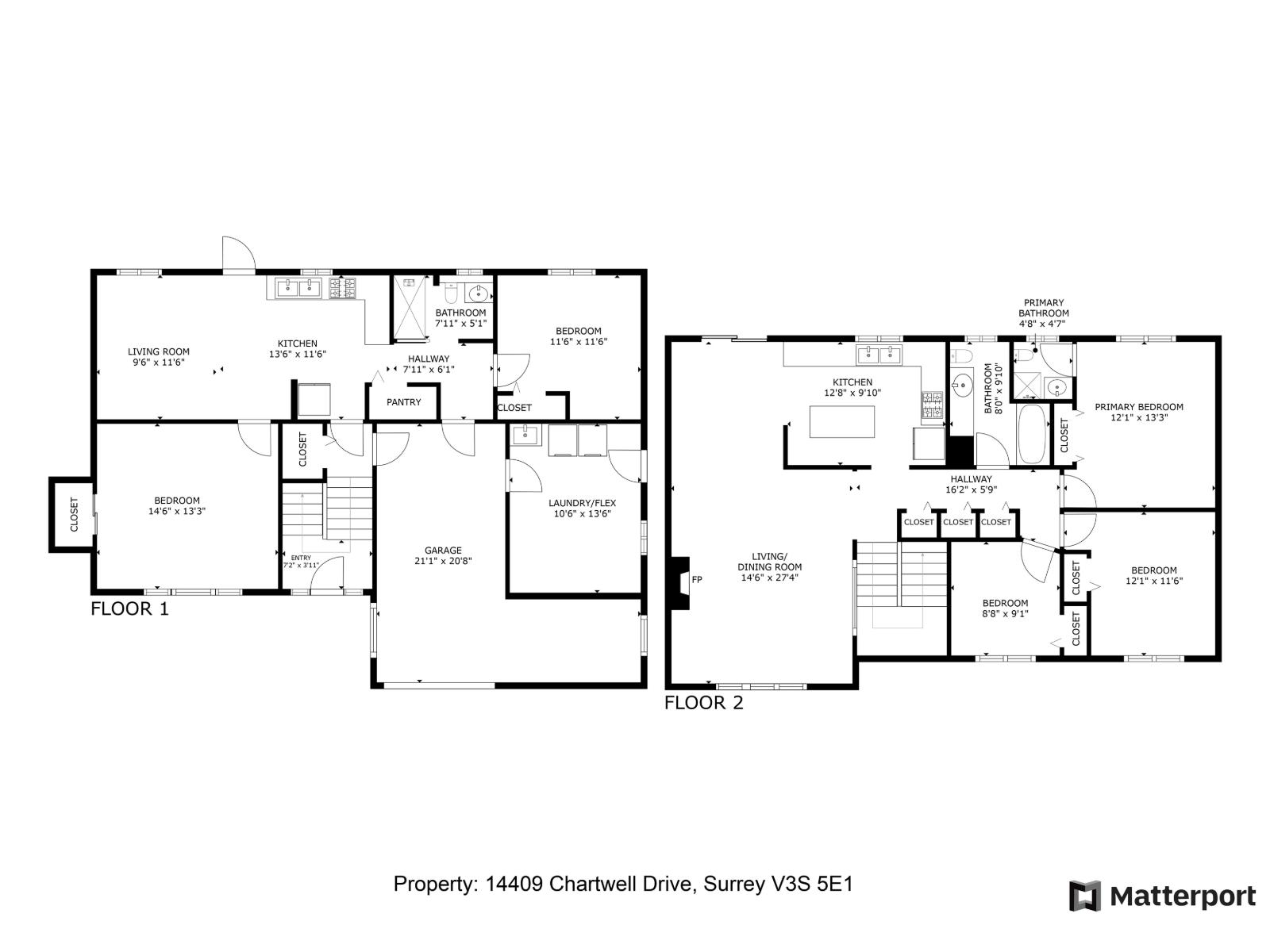5 Bedroom
3 Bathroom
2,123 ft2
2 Level, Other
Forced Air
$1,397,000
Tastefully Updated 5BR+Flex & 3BTH Bear Creek Residence. Found on a neighbourly street, this split-entry home sits atop a 7,900+ sf lot (R3) w/ a double garage & extra gated RV/boat parking (52'x12'). An expansive window illuminates the rich laminate flooring in the main family area, while granite counters, stainless steel appliances & new pot lights highlight the kitchen. Relax w/ 3 spacious bedrooms upstairs w/ a private ensuite in the primary. The lower-level suite (SEPARATE ENTRY) features 2 bedrooms, 1 full bathroom & a NEW finished kitchen. An oversized laundry area offers versatility in being an extra flex room. Exercise your green thumb or entertain guests in the private backyard. UPDATES INCLUDE: New Paint (Partial Interior; Full Exterior), New Hot Water Tank, New(er) Appliances! (id:60626)
Property Details
|
MLS® Number
|
R3065894 |
|
Property Type
|
Single Family |
|
Neigbourhood
|
Fleetwood |
|
Parking Space Total
|
8 |
Building
|
Bathroom Total
|
3 |
|
Bedrooms Total
|
5 |
|
Age
|
47 Years |
|
Appliances
|
Washer, Dryer, Refrigerator, Stove, Dishwasher, Garage Door Opener |
|
Architectural Style
|
2 Level, Other |
|
Basement Development
|
Finished |
|
Basement Features
|
Separate Entrance |
|
Basement Type
|
Full (finished) |
|
Construction Style Attachment
|
Detached |
|
Fixture
|
Drapes/window Coverings |
|
Heating Fuel
|
Wood |
|
Heating Type
|
Forced Air |
|
Size Interior
|
2,123 Ft2 |
|
Type
|
House |
|
Utility Water
|
Municipal Water |
Parking
Land
|
Acreage
|
No |
|
Sewer
|
Sanitary Sewer, Storm Sewer |
|
Size Irregular
|
7958 |
|
Size Total
|
7958 Sqft |
|
Size Total Text
|
7958 Sqft |
Utilities
|
Electricity
|
Available |
|
Water
|
Available |

