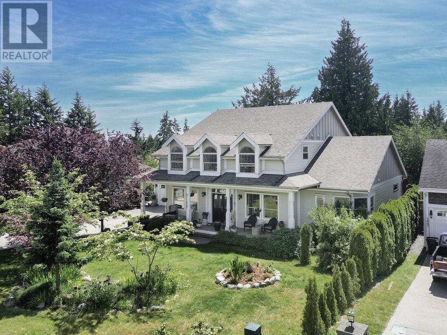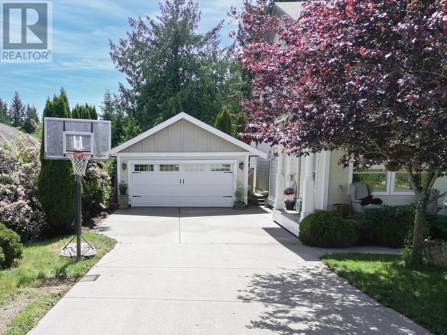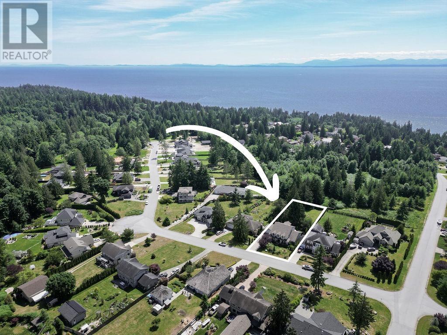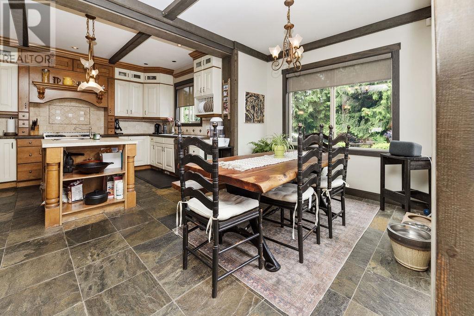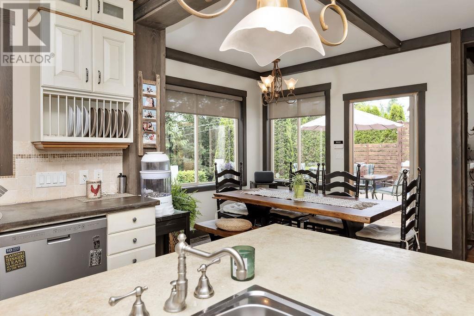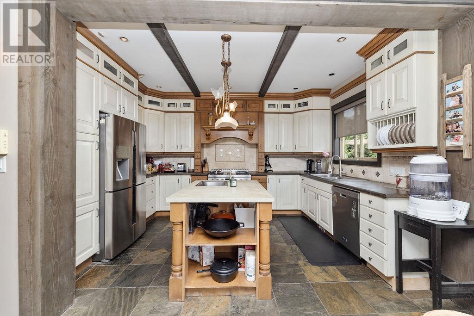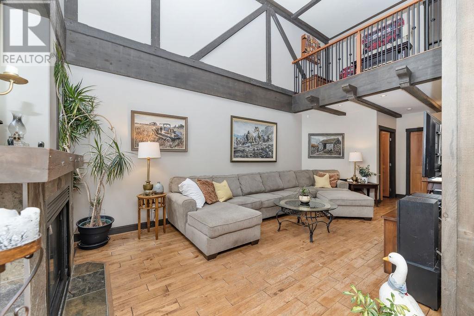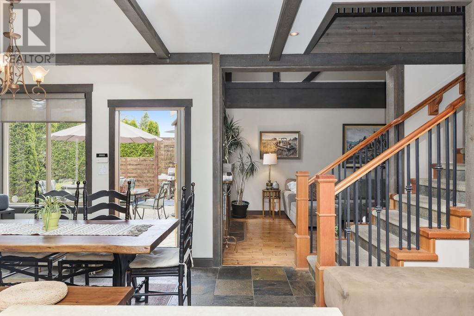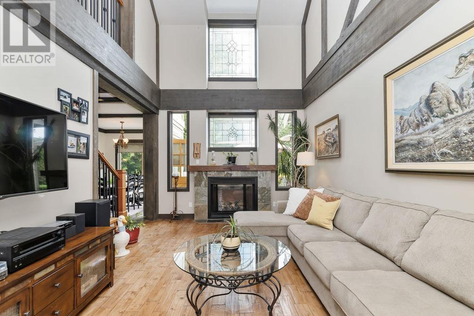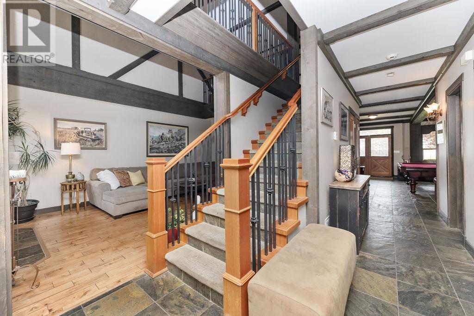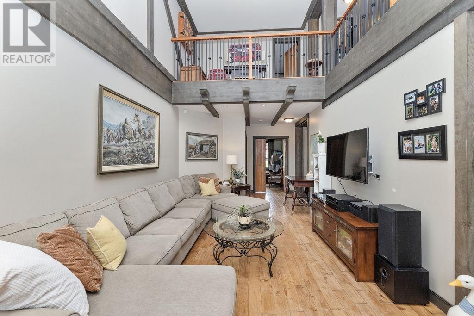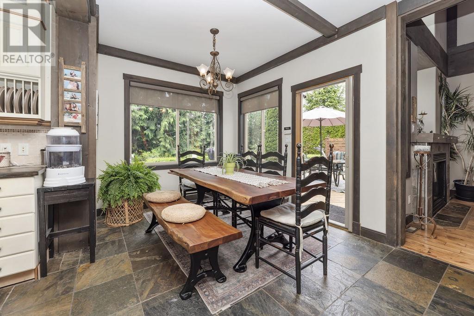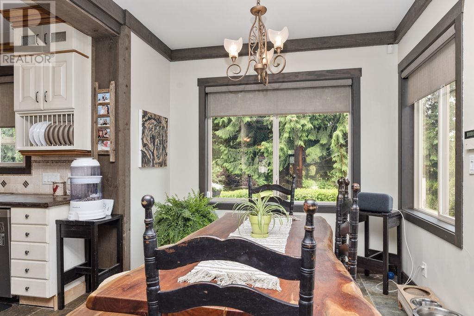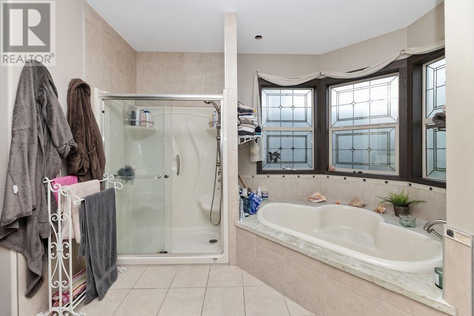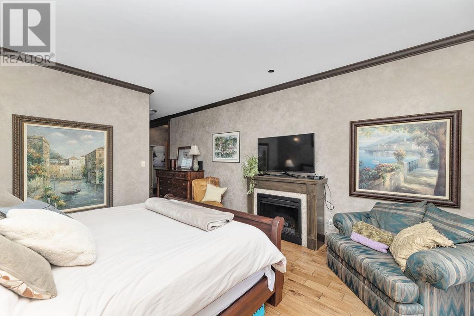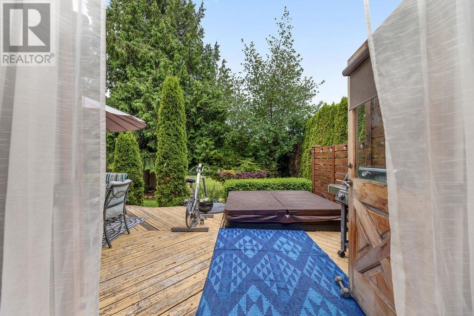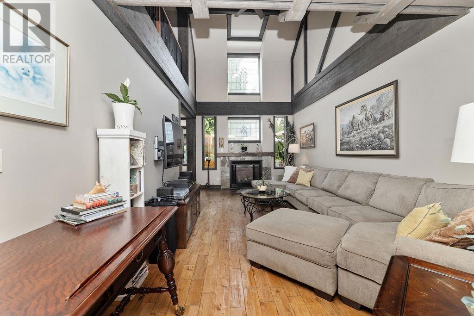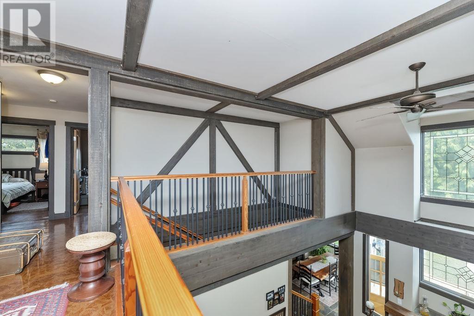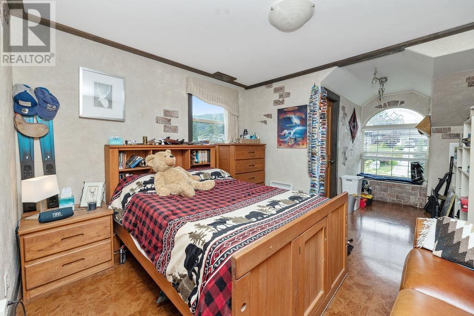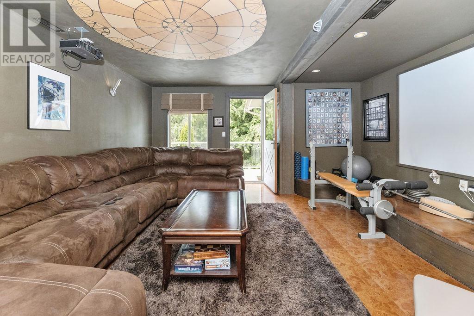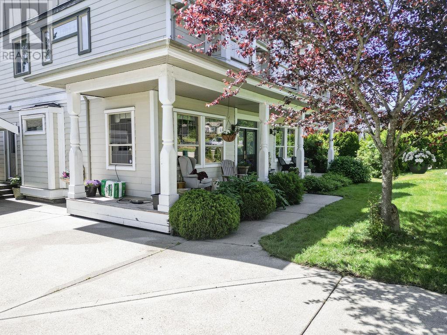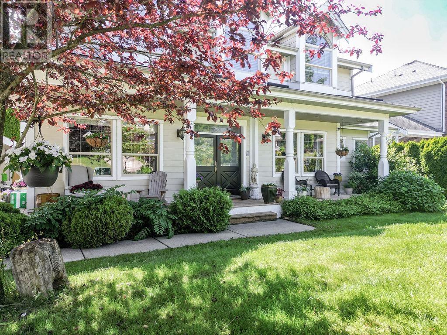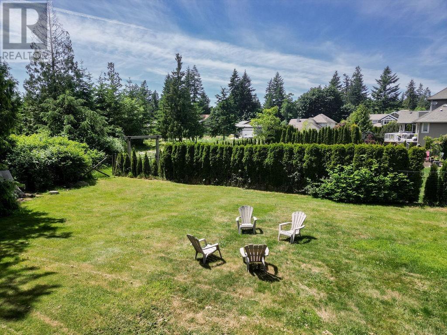1441 Sunrise Place Gibsons, British Columbia V0N 1V5
4 Bedroom
3 Bathroom
3,430 ft2
2 Level
Fireplace
Forced Air
$1,495,000
Nestled in one of Gibson's most exclusive neighborhoods, this expansive 4 bedroom residence boasting; home theater, vaulted ceilings, primary on the main and chef style kitchen. Poised on a serene, half-acre property & including a detached shop/garage and large yard with room for a pool, the meticulously landscaped backyard offers a tranquil retreat, overlooking a vast park area, and is perfectly situated on a quiet cul-de-sac. With its sophisticated finishes, custom details, and elegant floor plan, this stunning home presents a rare opportunity for luxurious living. This is the home for you. (id:60626)
Property Details
| MLS® Number | R3012812 |
| Property Type | Single Family |
| Features | Cul-de-sac |
| Parking Space Total | 4 |
| Structure | Greenhouse |
Building
| Bathroom Total | 3 |
| Bedrooms Total | 4 |
| Amenities | Laundry - In Suite |
| Appliances | All |
| Architectural Style | 2 Level |
| Basement Development | Unknown |
| Basement Features | Unknown |
| Basement Type | Crawl Space (unknown) |
| Constructed Date | 2004 |
| Construction Style Attachment | Detached |
| Fire Protection | Security System |
| Fireplace Present | Yes |
| Fireplace Total | 2 |
| Fixture | Drapes/window Coverings |
| Heating Fuel | Electric, Natural Gas |
| Heating Type | Forced Air |
| Size Interior | 3,430 Ft2 |
| Type | House |
Parking
| Garage | 2 |
| R V |
Land
| Acreage | No |
| Size Frontage | 82 Ft |
| Size Irregular | 21518 |
| Size Total | 21518 Sqft |
| Size Total Text | 21518 Sqft |
Contact Us
Contact us for more information

