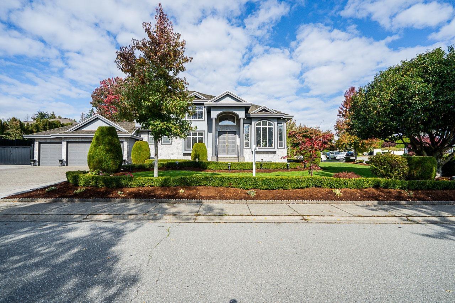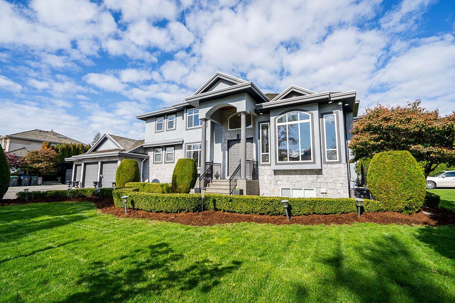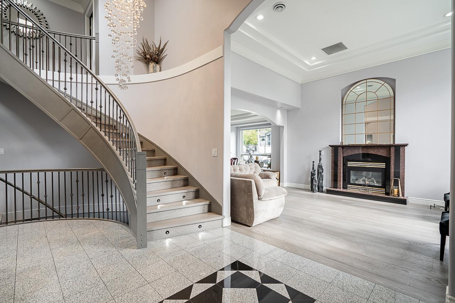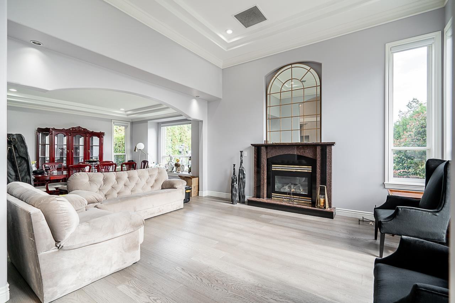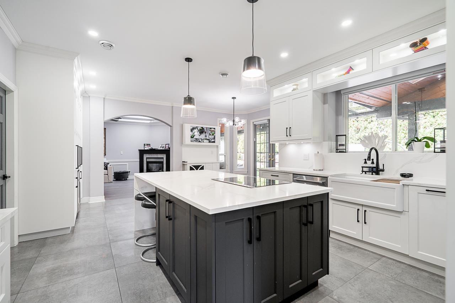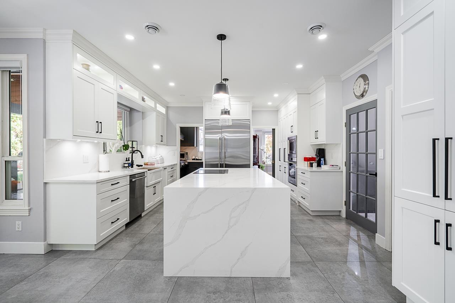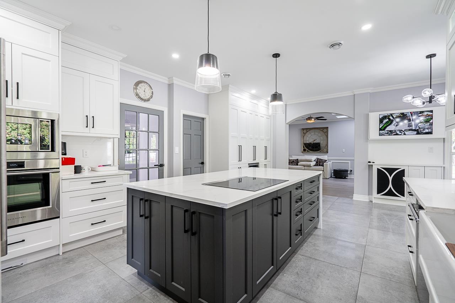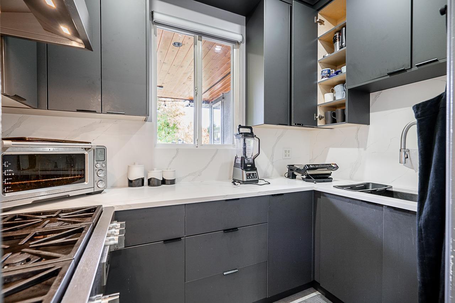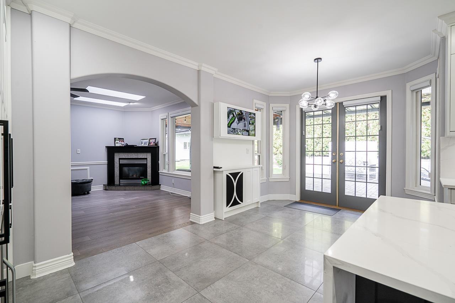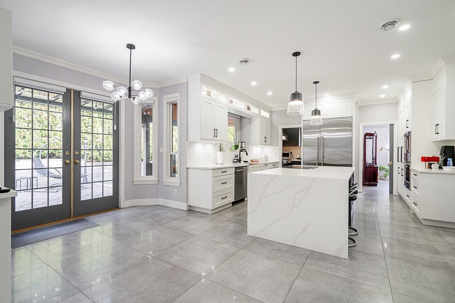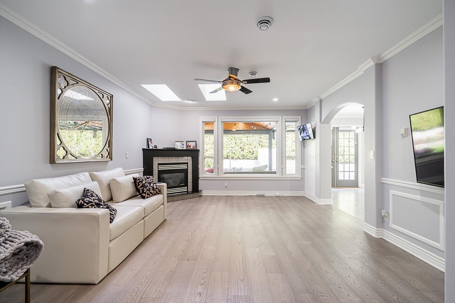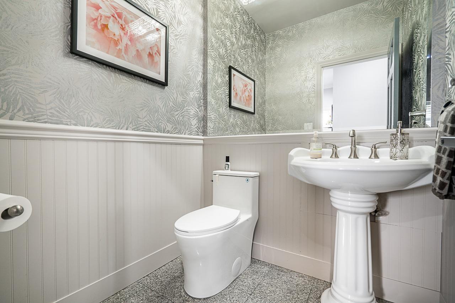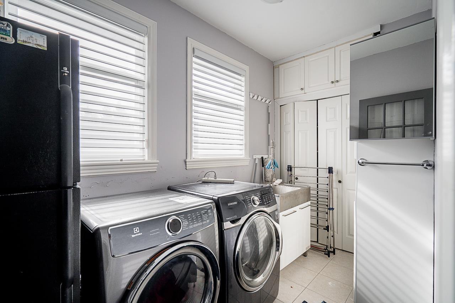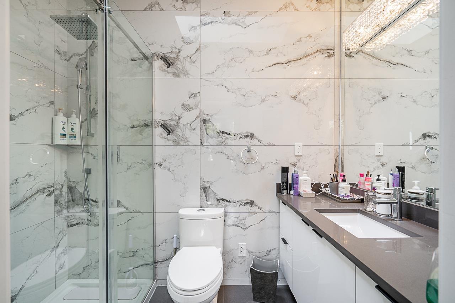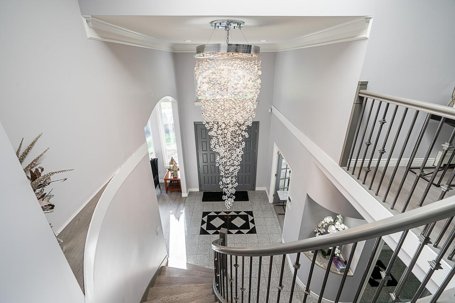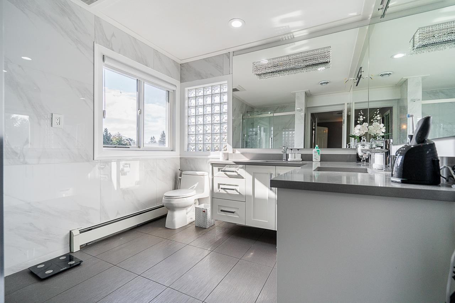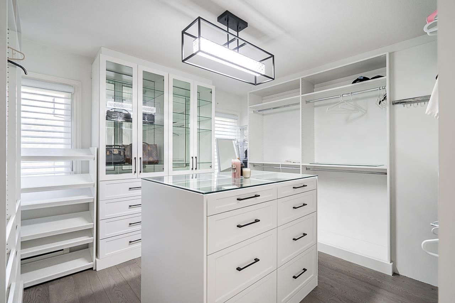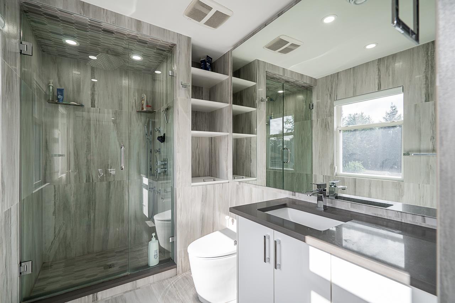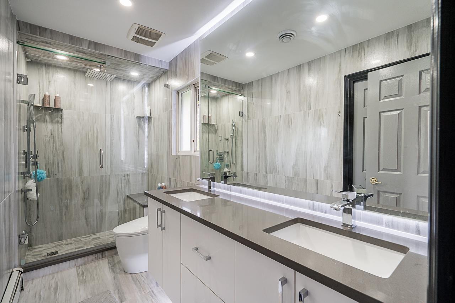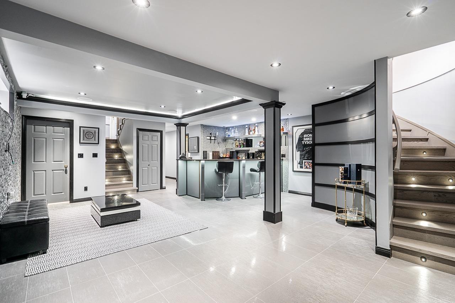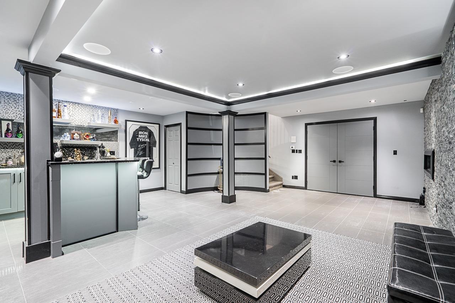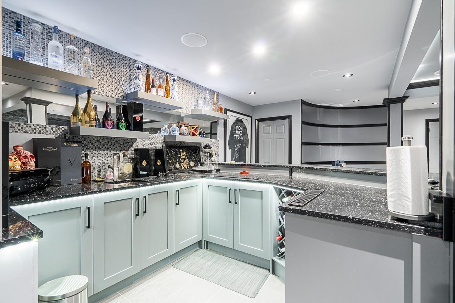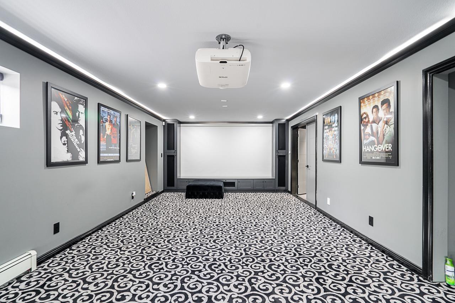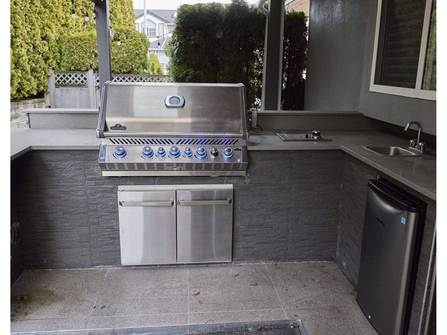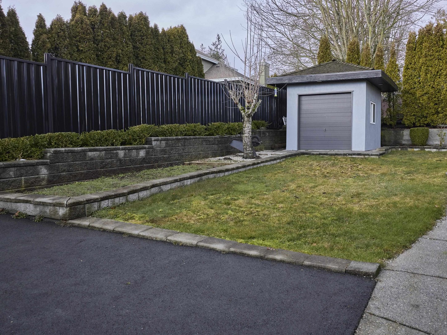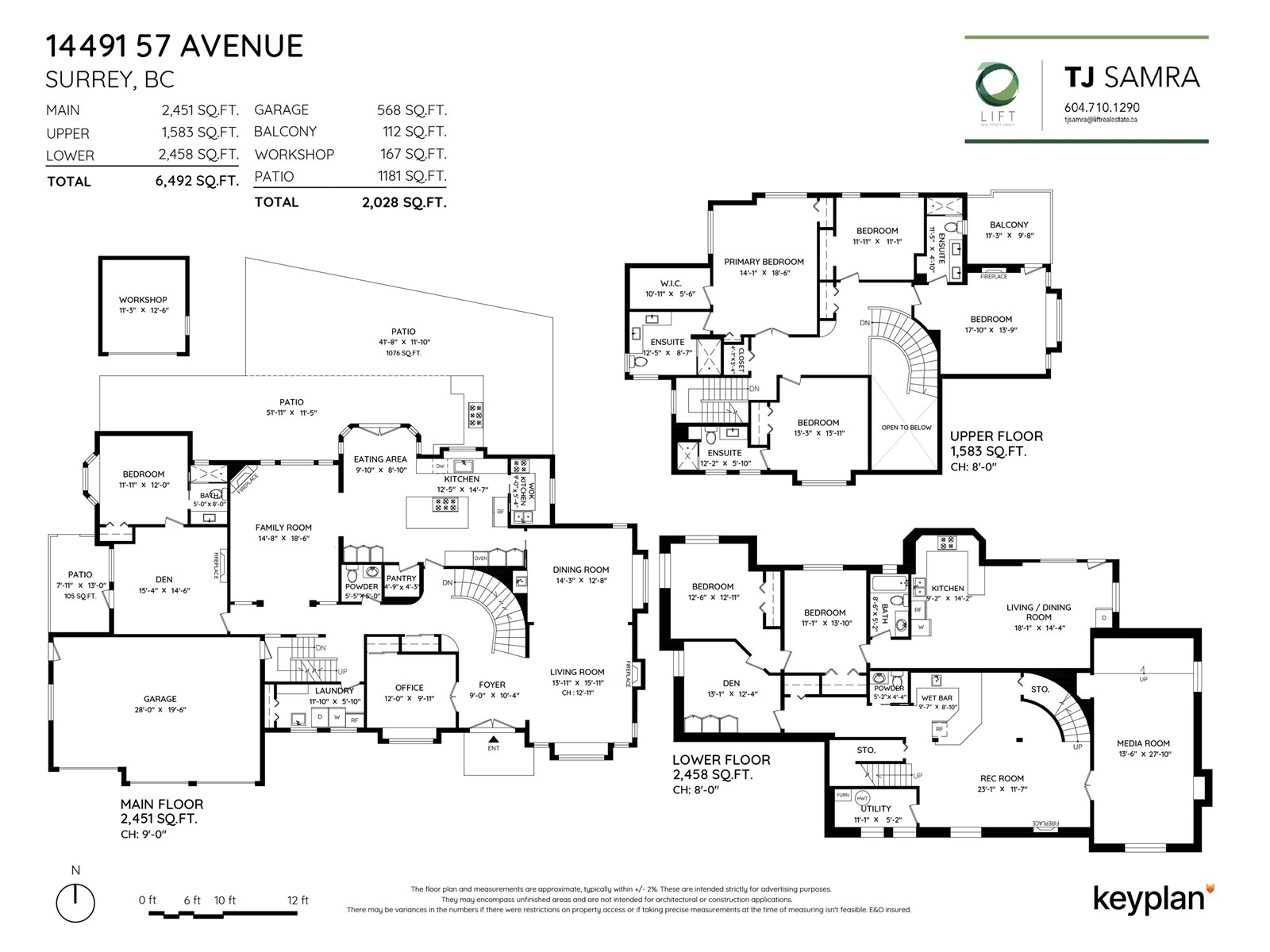7 Bedroom
7 Bathroom
6,492 ft2
2 Level, 3 Level
Fireplace
Air Conditioned
Forced Air
$2,299,000
Large custom built family home. Spacious floor plan very suitable for multi-generation family living. 4 bedrooms & 3 full bathrooms up, main floor bedroom with ensuite & sitting area/den with fireplace offers a private space. Fully renovated kitchen & spice kitchen. Brand new outdoor covered deck with built-in outdoor kitchen, perfect for summer entertaining with family & friends. Basement features 2 bedroom & den basement suite with outside entrance, basement media room & bar area newly renovated. There are 5 fireplaces, 3 car garage plus large driveway for additional parking, separate parking for RV or boat. Goldstone Park and the "new" Snokomish Elementary School [ready in Spring 2026] close by. Flexible completion & possession dates. (id:60626)
Property Details
|
MLS® Number
|
R3007852 |
|
Property Type
|
Single Family |
|
Neigbourhood
|
Surrey Centre |
|
Parking Space Total
|
6 |
Building
|
Bathroom Total
|
7 |
|
Bedrooms Total
|
7 |
|
Age
|
25 Years |
|
Appliances
|
Washer, Dryer, Dishwasher, Garage Door Opener, Microwave, Oven - Built-in, Range, Refrigerator, Wet Bar |
|
Architectural Style
|
2 Level, 3 Level |
|
Basement Development
|
Finished |
|
Basement Features
|
Separate Entrance |
|
Basement Type
|
Full (finished) |
|
Construction Style Attachment
|
Detached |
|
Cooling Type
|
Air Conditioned |
|
Fireplace Present
|
Yes |
|
Fireplace Total
|
5 |
|
Heating Fuel
|
Natural Gas |
|
Heating Type
|
Forced Air |
|
Size Interior
|
6,492 Ft2 |
|
Type
|
House |
|
Utility Water
|
Municipal Water |
Parking
|
Garage
|
|
|
R V
|
|
|
Visitor Parking
|
|
Land
|
Acreage
|
No |
|
Sewer
|
Sanitary Sewer, Storm Sewer |
|
Size Irregular
|
14026 |
|
Size Total
|
14026 Sqft |
|
Size Total Text
|
14026 Sqft |
Utilities
|
Electricity
|
Available |
|
Natural Gas
|
Available |
|
Water
|
Available |

