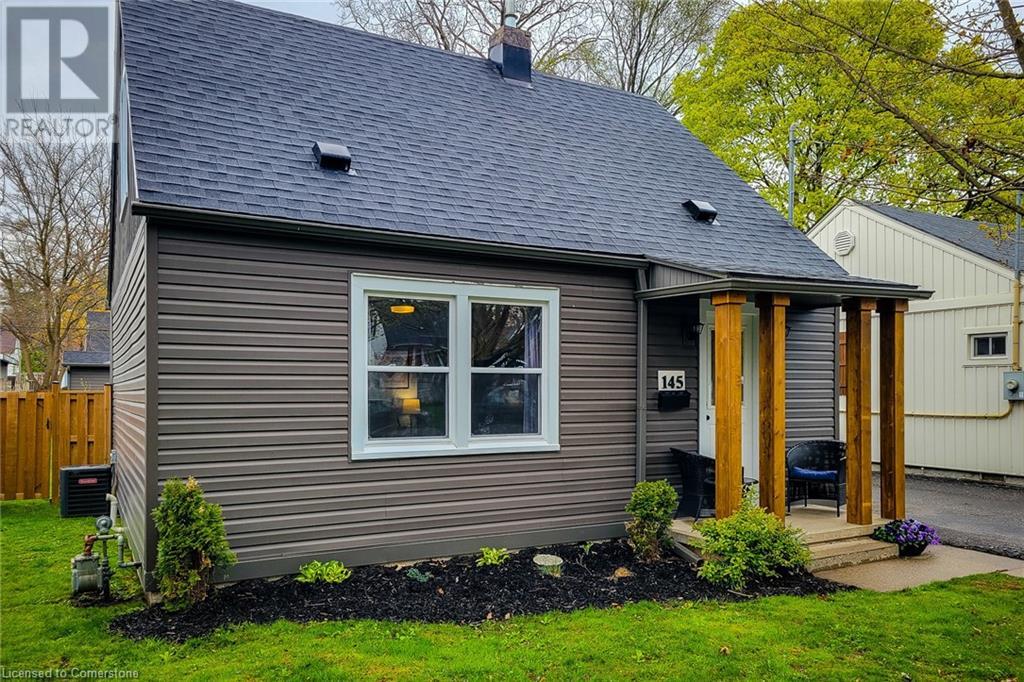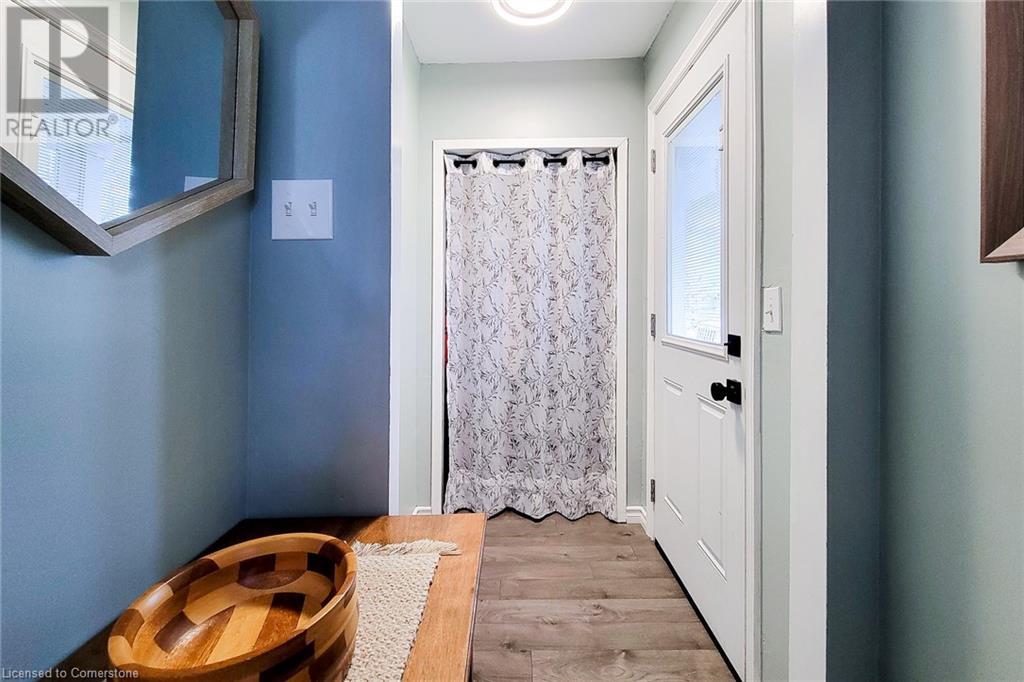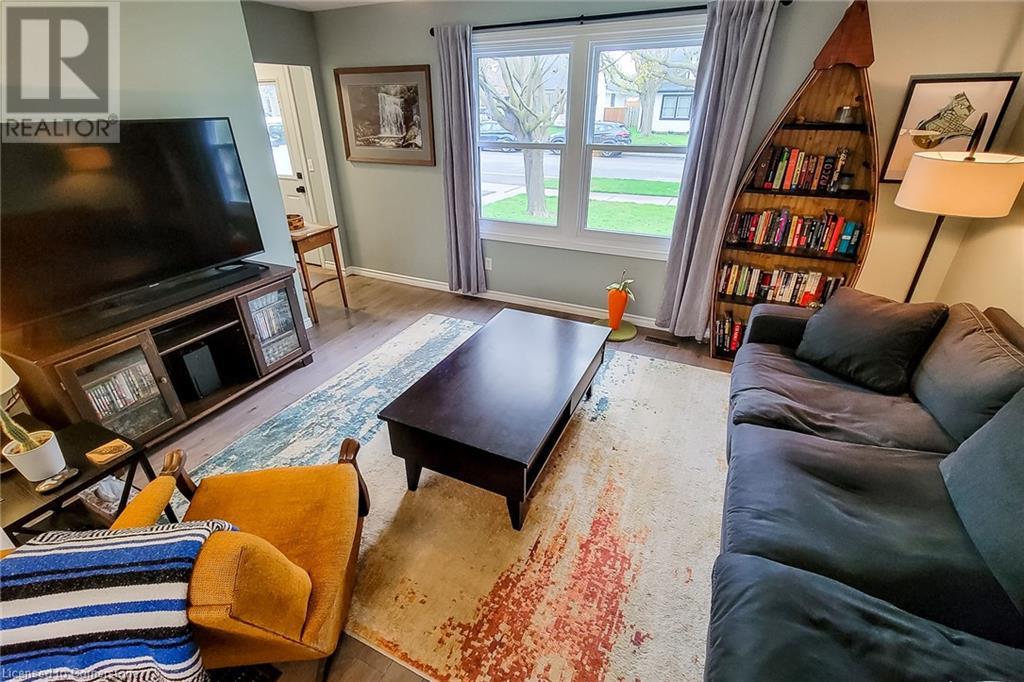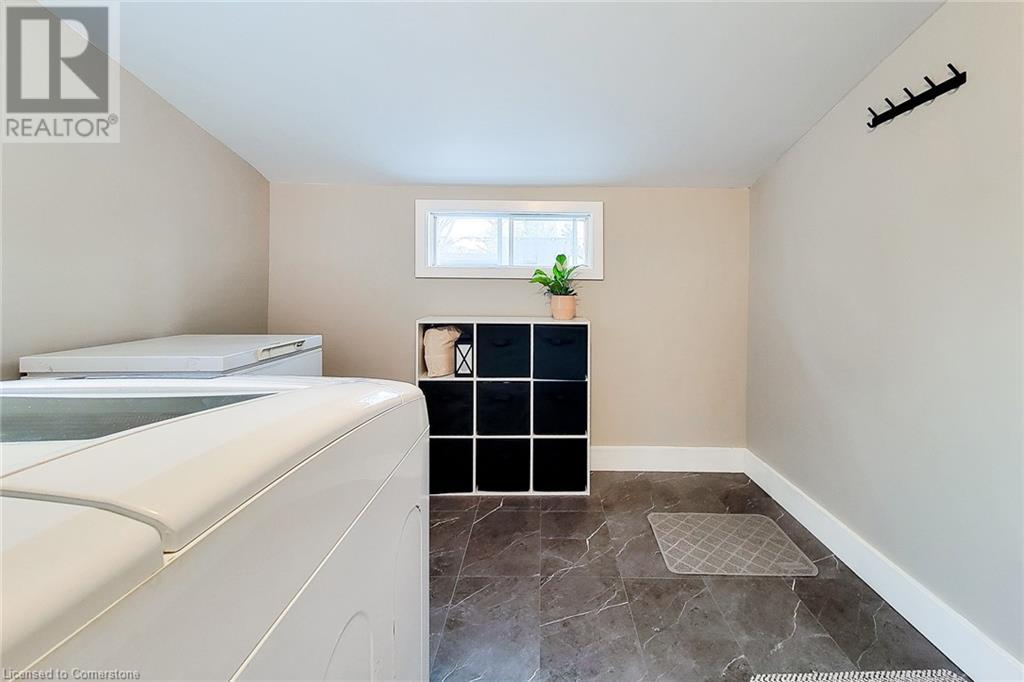145 Wilkes Street Brantford, Ontario N3T 4W4
$525,000
Welcome to this delightful three bedroom home in the highly desirable Holmedale neighbourhood! Offering a versatile layout with one main floor bedroom (currently a dining room) and two bedrooms upstairs. This home is perfect for first-time buyers or downsizers. Enjoy the peace of mind with numerous updates, including a renovated 4 piece bath (2022), furnace (2021), A/C (2021), water softener (2022), and more. The updated kitchen, windows, vinyl siding, and roof shingles add to the home's appeal. A convenient main floor laundry room features extra storage and leads to a covered rear porch, new deck (2024), and a fully fenced yard--ideal for relaxing or entertaining. An oversized shed provides even more storage. Nature lovers will enjoy the proximity of the Wilkes Dam and the Brantford trail system, while commuters will appreciate quick access to Hwy 403. Don't miss out--schedule your private showing today! (id:60626)
Open House
This property has open houses!
2:00 am
Ends at:4:00 pm
2:00 am
Ends at:4:00 pm
Property Details
| MLS® Number | 40724731 |
| Property Type | Single Family |
| Neigbourhood | Holmedale |
| Amenities Near By | Golf Nearby, Hospital, Park, Playground, Public Transit, Schools, Shopping |
| Equipment Type | Water Heater |
| Features | Conservation/green Belt |
| Parking Space Total | 2 |
| Rental Equipment Type | Water Heater |
| Structure | Shed, Porch |
Building
| Bathroom Total | 1 |
| Bedrooms Above Ground | 3 |
| Bedrooms Total | 3 |
| Appliances | Dishwasher, Dryer, Refrigerator, Stove, Water Softener, Washer, Window Coverings |
| Basement Development | Unfinished |
| Basement Type | Crawl Space (unfinished) |
| Constructed Date | 1947 |
| Construction Style Attachment | Detached |
| Cooling Type | Central Air Conditioning |
| Exterior Finish | Vinyl Siding |
| Fixture | Ceiling Fans |
| Foundation Type | Block |
| Heating Fuel | Natural Gas |
| Heating Type | Forced Air |
| Stories Total | 2 |
| Size Interior | 960 Ft2 |
| Type | House |
| Utility Water | Municipal Water |
Land
| Access Type | Road Access, Highway Nearby |
| Acreage | No |
| Fence Type | Fence |
| Land Amenities | Golf Nearby, Hospital, Park, Playground, Public Transit, Schools, Shopping |
| Sewer | Municipal Sewage System |
| Size Depth | 125 Ft |
| Size Frontage | 41 Ft |
| Size Total Text | Under 1/2 Acre |
| Zoning Description | R1c |
Rooms
| Level | Type | Length | Width | Dimensions |
|---|---|---|---|---|
| Second Level | Bedroom | 12'5'' x 10'7'' | ||
| Second Level | Primary Bedroom | 12'5'' x 10'7'' | ||
| Main Level | Laundry Room | 9'2'' x 9'0'' | ||
| Main Level | 4pc Bathroom | 7'5'' x 6'2'' | ||
| Main Level | Bedroom | 12'10'' x 7'5'' | ||
| Main Level | Living Room | 14'9'' x 12'0'' | ||
| Main Level | Eat In Kitchen | 10'11'' x 10'11'' | ||
| Main Level | Foyer | 5'2'' x 3'11'' |
Contact Us
Contact us for more information


































