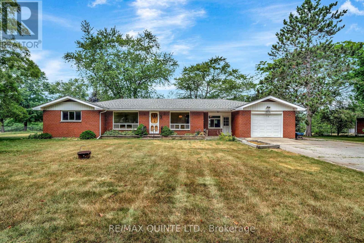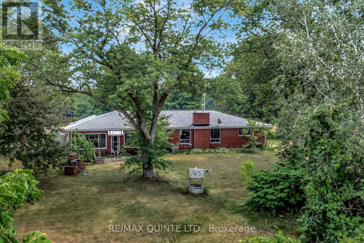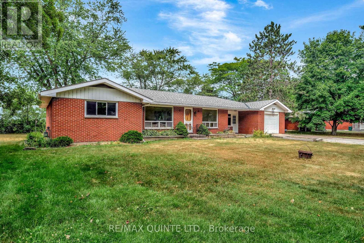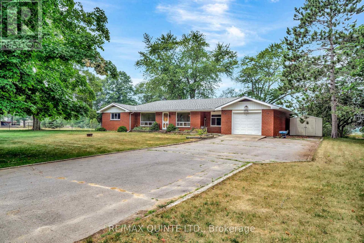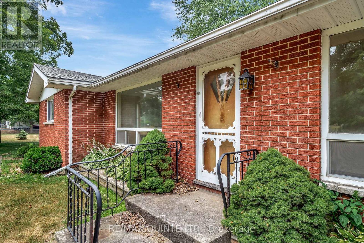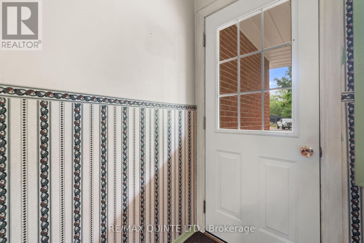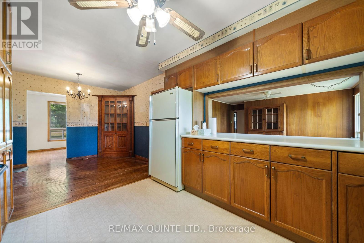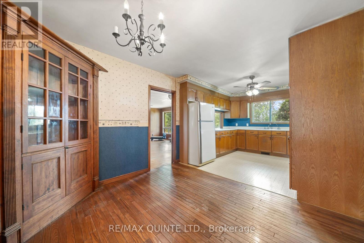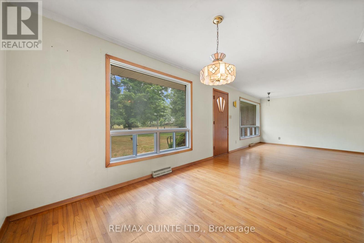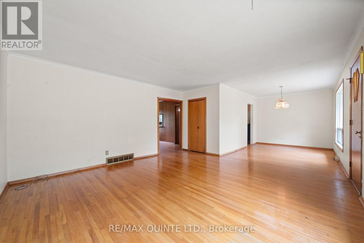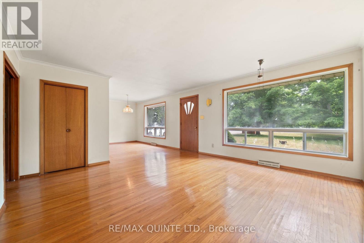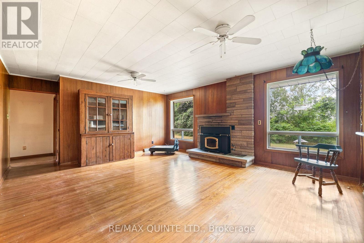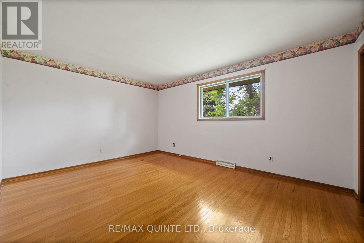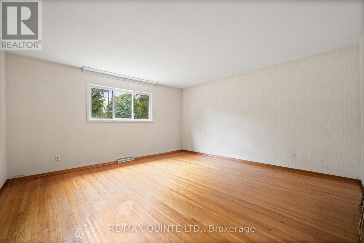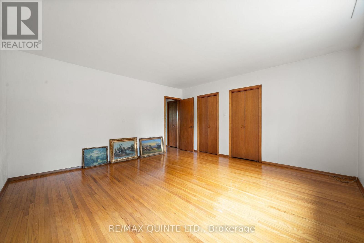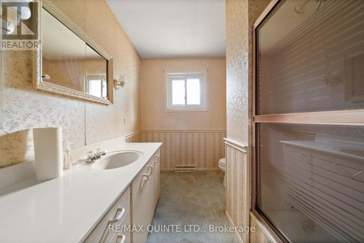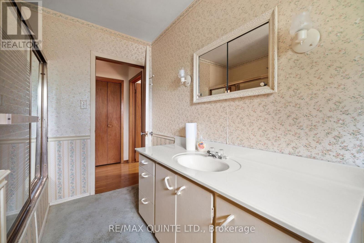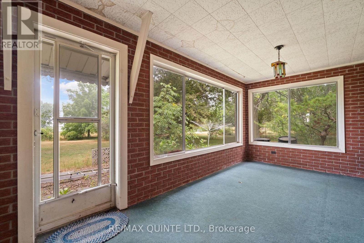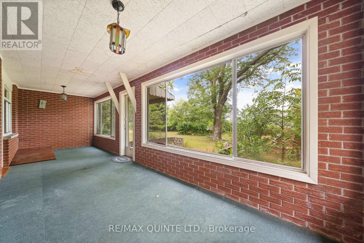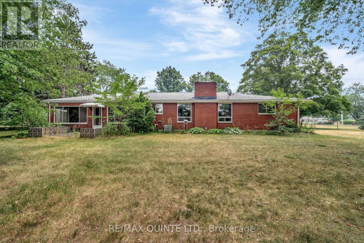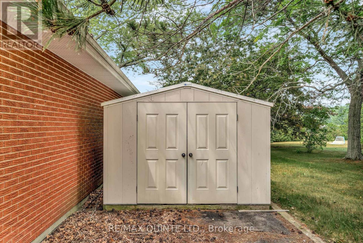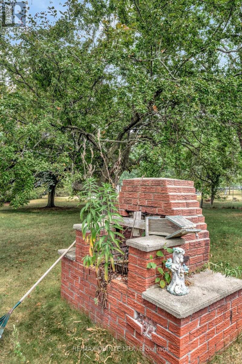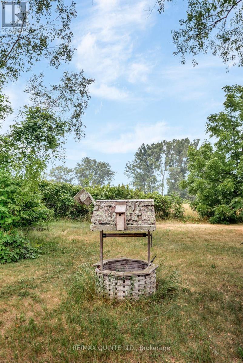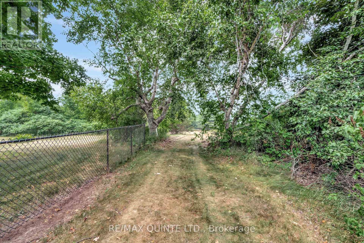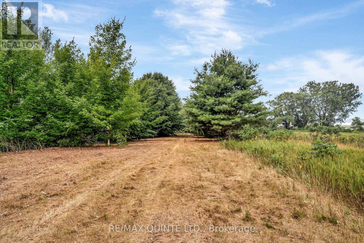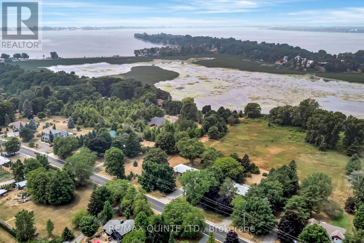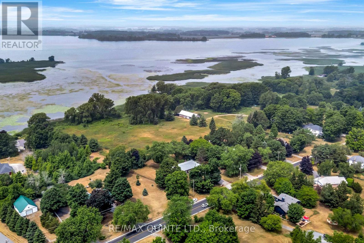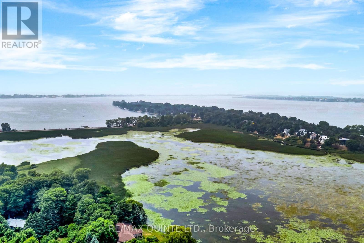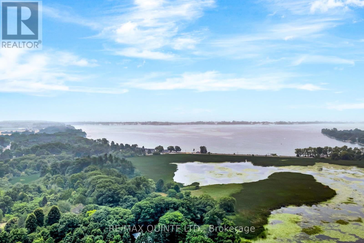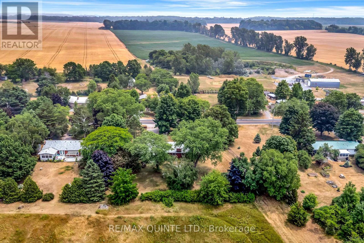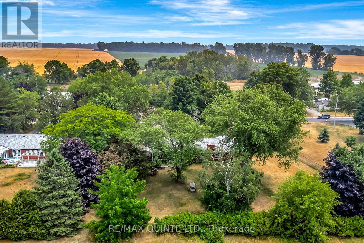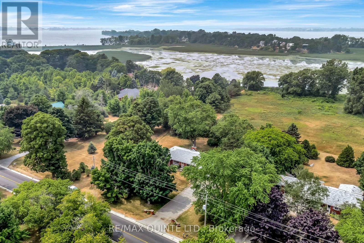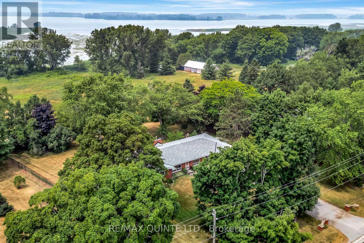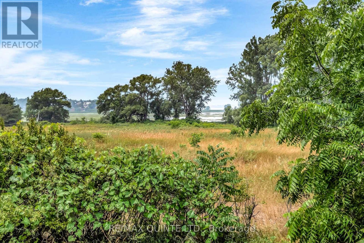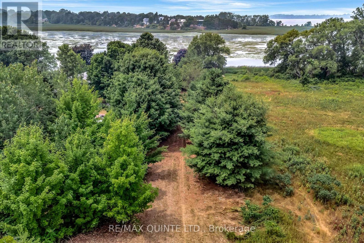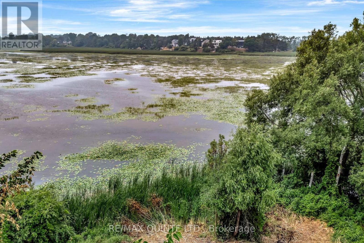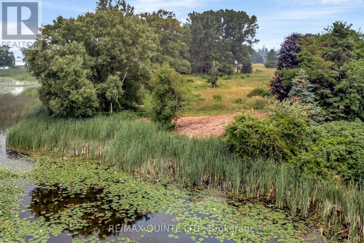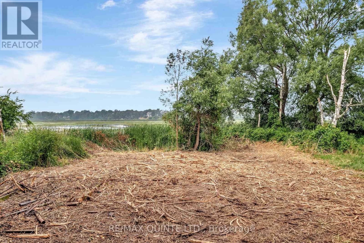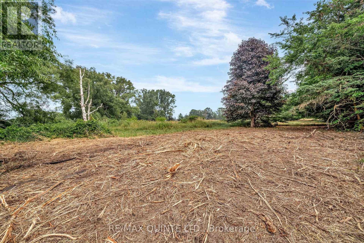2 Bedroom
1 Bathroom
1,500 - 2,000 ft2
Bungalow
Fireplace
Central Air Conditioning
Forced Air
Waterfront
$739,000
West Lake Brick Bungalow. Direct West Lake access via deeded laneway. Large primary rooms with hardwood floors throughout. Single car attached garage with house entry via breezeway. Sun room at the back of the home. Large country lot with nice curb appeal. Private backyard setting. House decor needs updating. One of the County's most desired locations. Close to Sandbanks beach. Priced to sell! (id:60626)
Property Details
|
MLS® Number
|
X12307944 |
|
Property Type
|
Single Family |
|
Community Name
|
Hallowell |
|
Easement
|
Unknown, None |
|
Features
|
Irregular Lot Size, Flat Site |
|
Parking Space Total
|
4 |
|
Water Front Type
|
Waterfront |
Building
|
Bathroom Total
|
1 |
|
Bedrooms Above Ground
|
2 |
|
Bedrooms Total
|
2 |
|
Age
|
51 To 99 Years |
|
Appliances
|
Water Heater, Dishwasher, Stove, Refrigerator |
|
Architectural Style
|
Bungalow |
|
Basement Development
|
Unfinished |
|
Basement Type
|
Partial (unfinished) |
|
Construction Style Attachment
|
Detached |
|
Cooling Type
|
Central Air Conditioning |
|
Exterior Finish
|
Brick |
|
Fireplace Present
|
Yes |
|
Fireplace Type
|
Insert |
|
Foundation Type
|
Block |
|
Heating Fuel
|
Natural Gas |
|
Heating Type
|
Forced Air |
|
Stories Total
|
1 |
|
Size Interior
|
1,500 - 2,000 Ft2 |
|
Type
|
House |
Parking
Land
|
Access Type
|
Public Road |
|
Acreage
|
No |
|
Sewer
|
Septic System |
|
Size Depth
|
661 Ft ,9 In |
|
Size Frontage
|
131 Ft ,4 In |
|
Size Irregular
|
131.4 X 661.8 Ft |
|
Size Total Text
|
131.4 X 661.8 Ft |
Rooms
| Level |
Type |
Length |
Width |
Dimensions |
|
Main Level |
Bedroom 2 |
4.57 m |
3.61 m |
4.57 m x 3.61 m |
|
Main Level |
Primary Bedroom |
4.57 m |
4.44 m |
4.57 m x 4.44 m |
|
Main Level |
Family Room |
5.48 m |
4.68 m |
5.48 m x 4.68 m |
|
Main Level |
Living Room |
4.65 m |
4.45 m |
4.65 m x 4.45 m |
|
Main Level |
Dining Room |
4.04 m |
2.79 m |
4.04 m x 2.79 m |
|
Main Level |
Kitchen |
3.14 m |
3.46 m |
3.14 m x 3.46 m |
|
Main Level |
Eating Area |
3.14 m |
2.88 m |
3.14 m x 2.88 m |
|
Main Level |
Sitting Room |
3.18 m |
5.96 m |
3.18 m x 5.96 m |
|
Main Level |
Sunroom |
7.83 m |
2.35 m |
7.83 m x 2.35 m |

