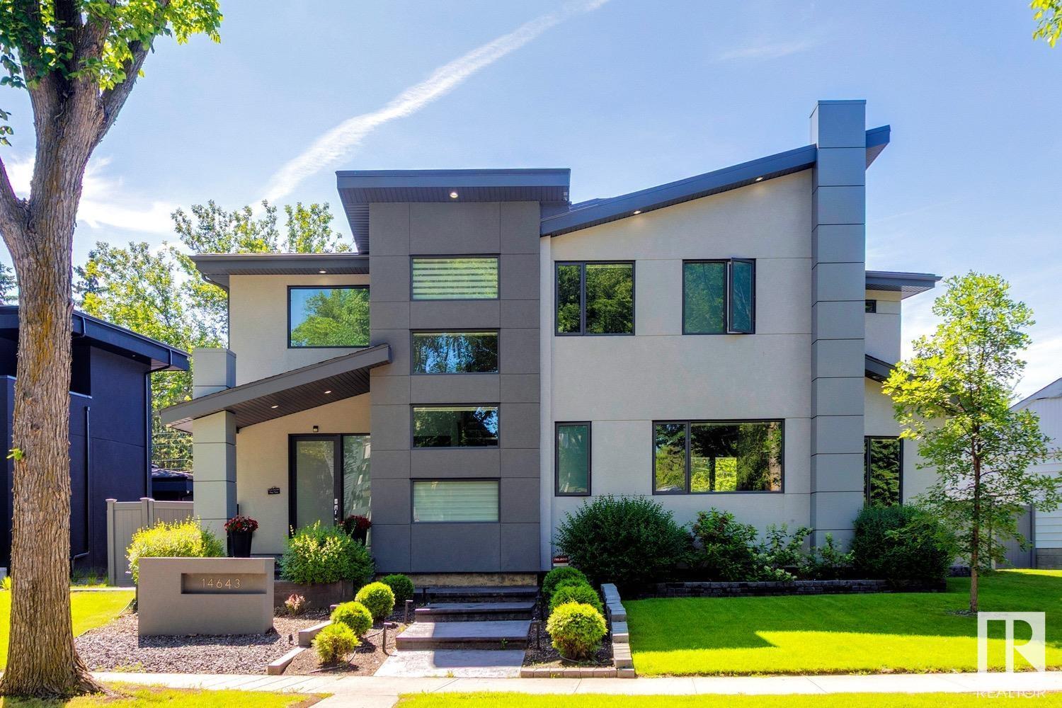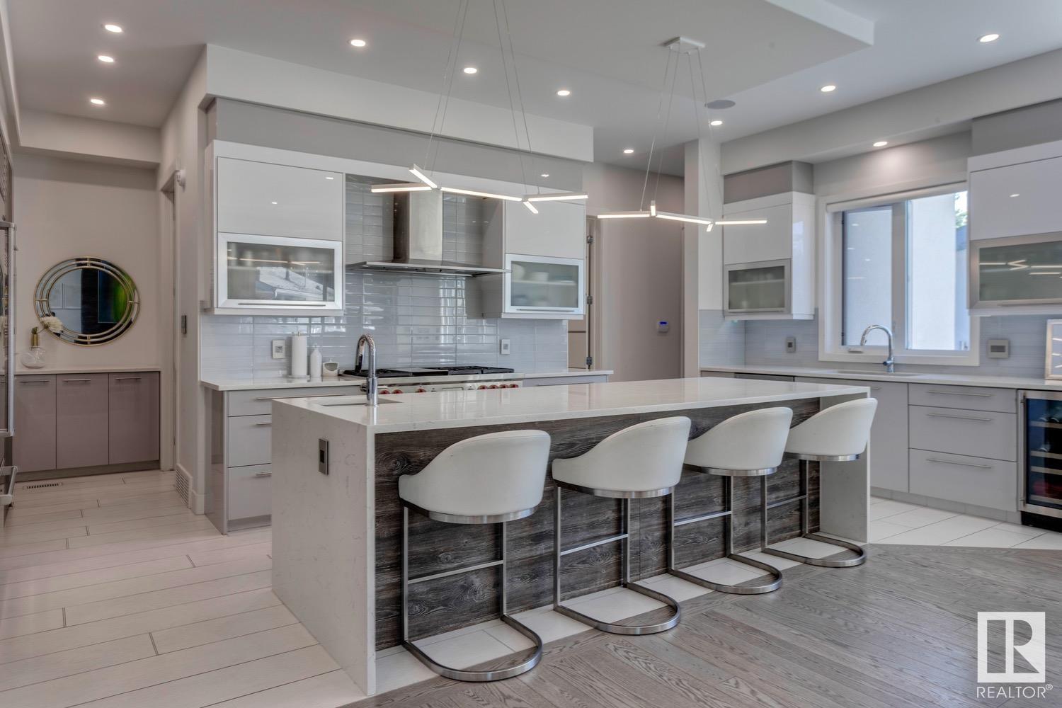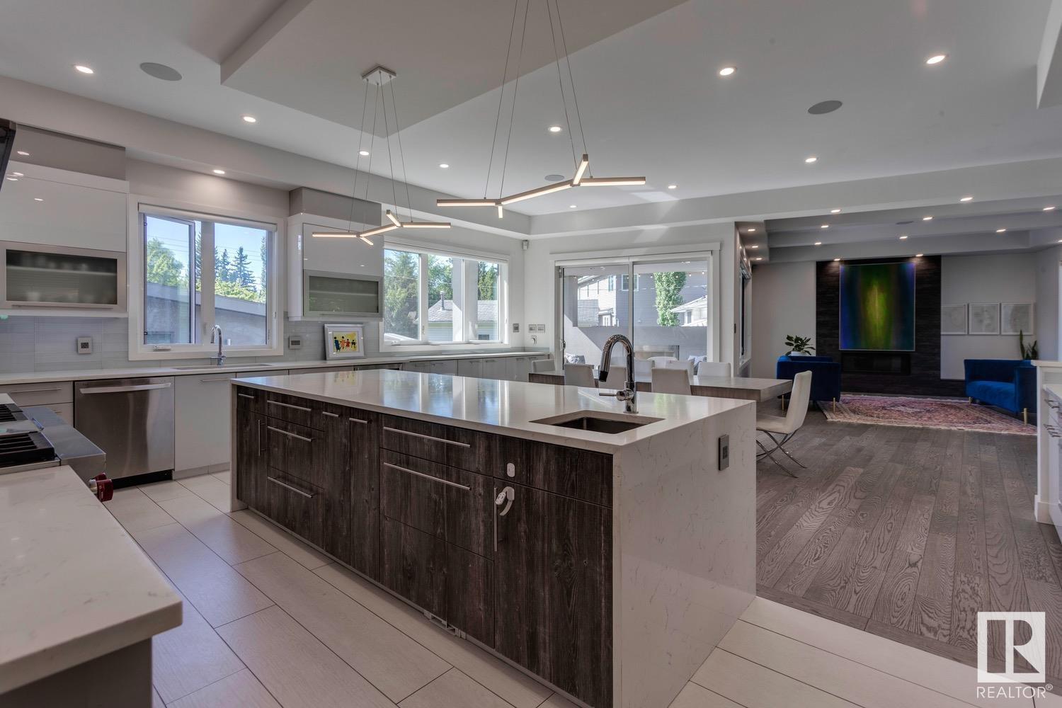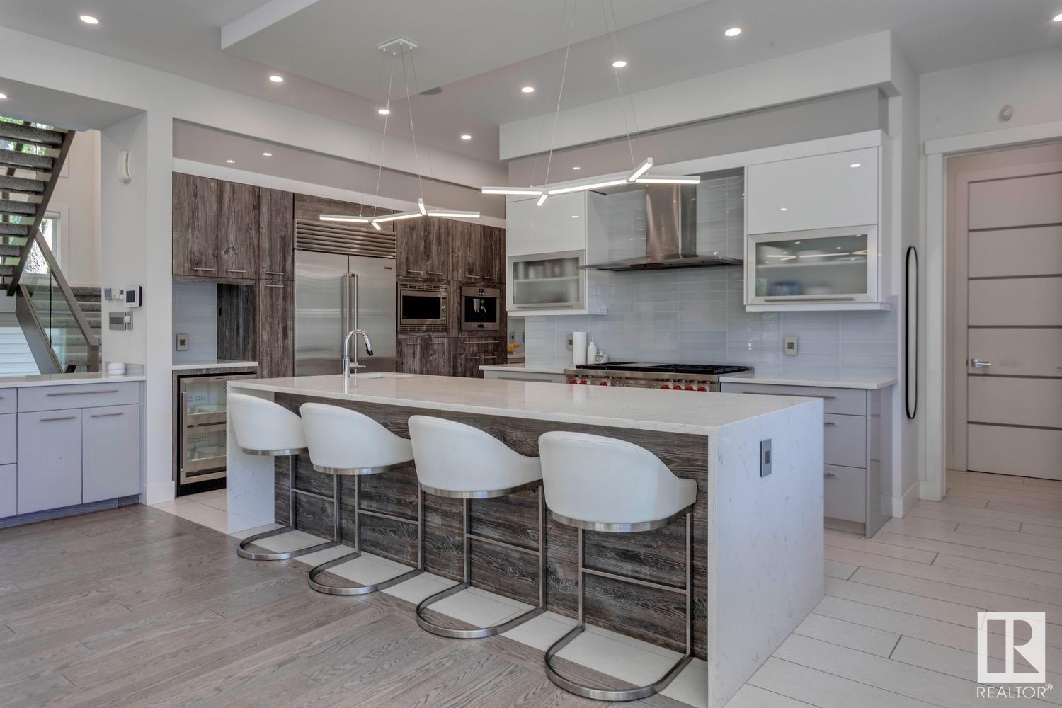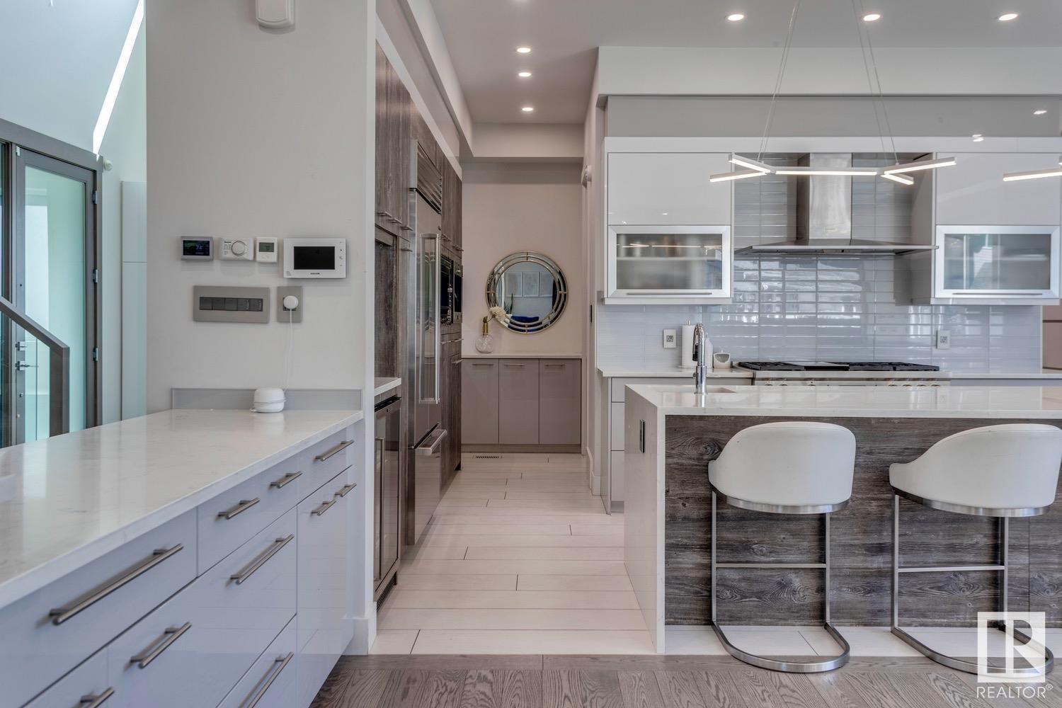5 Bedroom
6 Bathroom
3,214 ft2
Fireplace
Central Air Conditioning
Forced Air, In Floor Heating
$2,149,500
Absolutely stunning home in prestigious Parkview! Situated on a beautiful tree-lined street, in one of Edmonton's most family-friendly areas, this exquisite custom home features the finest in quality craftsmanship, attention to detail, and offers modern elegance perfect for growing families! With 4600+ sqft of luxurious living space, this premier home will impress. The main floor offers an open floor plan, lavish kitchen w/premium cabinetry, Sub-Zero/Wolf appliances, huge island, large living/dining areas, and good sized den. Upstairs you will find the primary suite w/5-pc ensuite and walk-in closet, 2 additional bedrooms w/ensuites, den/bedroom, and laundry room. The lower level features a huge rec area w/wet bar, gym, bedroom/den, 4-pc bath and plenty of storage. Outside you will enjoy the beautiful/private yard where children can play safely, covered deck w/fireplace, and triple/heated garage. Located in one of Edmonton's most desirable family areas with excellent schools nearby, truly a masterpiece! (id:60626)
Property Details
|
MLS® Number
|
E4447189 |
|
Property Type
|
Single Family |
|
Neigbourhood
|
Parkview |
|
Amenities Near By
|
Playground, Schools, Shopping |
|
Features
|
See Remarks, Flat Site, Lane, Wet Bar, No Animal Home, No Smoking Home |
|
Structure
|
Deck |
Building
|
Bathroom Total
|
6 |
|
Bedrooms Total
|
5 |
|
Amenities
|
Ceiling - 10ft, Ceiling - 9ft |
|
Appliances
|
Alarm System, Dishwasher, Dryer, Garage Door Opener, Hood Fan, Microwave, Gas Stove(s), Washer, Window Coverings, Wine Fridge, See Remarks, Refrigerator |
|
Basement Development
|
Finished |
|
Basement Type
|
Full (finished) |
|
Ceiling Type
|
Vaulted |
|
Constructed Date
|
2016 |
|
Construction Style Attachment
|
Detached |
|
Cooling Type
|
Central Air Conditioning |
|
Fireplace Fuel
|
Gas |
|
Fireplace Present
|
Yes |
|
Fireplace Type
|
Unknown |
|
Half Bath Total
|
2 |
|
Heating Type
|
Forced Air, In Floor Heating |
|
Stories Total
|
2 |
|
Size Interior
|
3,214 Ft2 |
|
Type
|
House |
Parking
|
Heated Garage
|
|
|
Detached Garage
|
|
Land
|
Acreage
|
No |
|
Fence Type
|
Fence |
|
Land Amenities
|
Playground, Schools, Shopping |
|
Size Irregular
|
713.54 |
|
Size Total
|
713.54 M2 |
|
Size Total Text
|
713.54 M2 |
Rooms
| Level |
Type |
Length |
Width |
Dimensions |
|
Lower Level |
Family Room |
8.66 m |
6.3 m |
8.66 m x 6.3 m |
|
Lower Level |
Office |
2.64 m |
3.4 m |
2.64 m x 3.4 m |
|
Lower Level |
Bedroom 5 |
3.82 m |
4.71 m |
3.82 m x 4.71 m |
|
Main Level |
Living Room |
4.94 m |
8.05 m |
4.94 m x 8.05 m |
|
Main Level |
Dining Room |
6.41 m |
3.53 m |
6.41 m x 3.53 m |
|
Main Level |
Kitchen |
6.54 m |
6.2 m |
6.54 m x 6.2 m |
|
Main Level |
Den |
3.11 m |
4.52 m |
3.11 m x 4.52 m |
|
Main Level |
Mud Room |
2.18 m |
1.84 m |
2.18 m x 1.84 m |
|
Upper Level |
Primary Bedroom |
6.34 m |
4.5 m |
6.34 m x 4.5 m |
|
Upper Level |
Bedroom 2 |
3.19 m |
4.89 m |
3.19 m x 4.89 m |
|
Upper Level |
Bedroom 3 |
3.53 m |
2.6 m |
3.53 m x 2.6 m |
|
Upper Level |
Bedroom 4 |
4.61 m |
3.18 m |
4.61 m x 3.18 m |
|
Upper Level |
Laundry Room |
4.62 m |
2.48 m |
4.62 m x 2.48 m |

