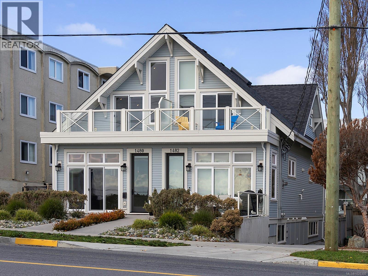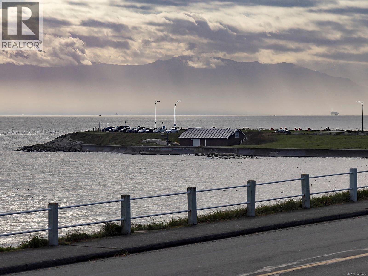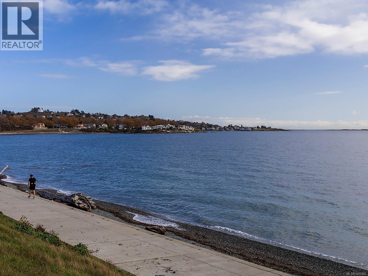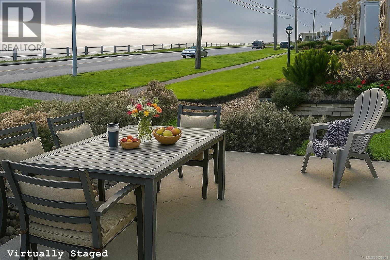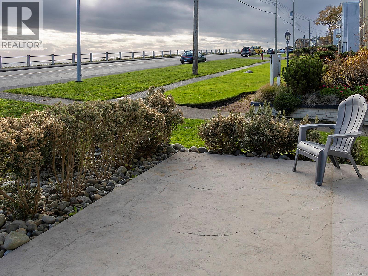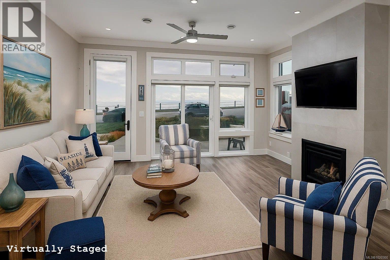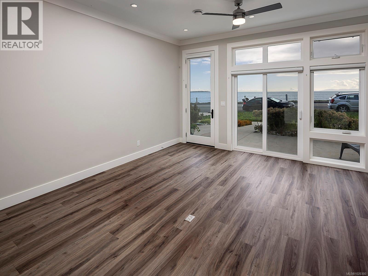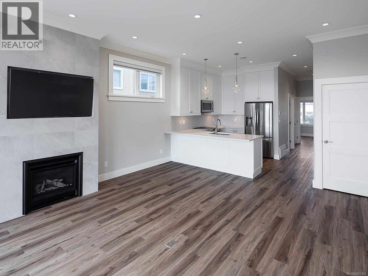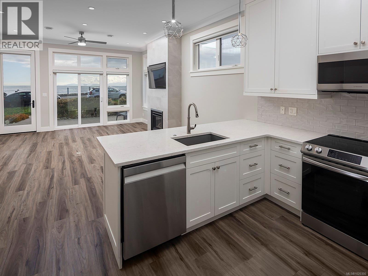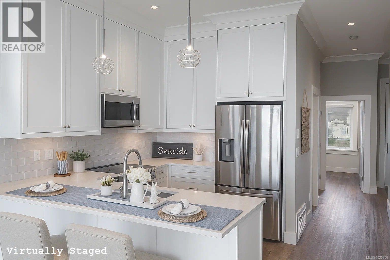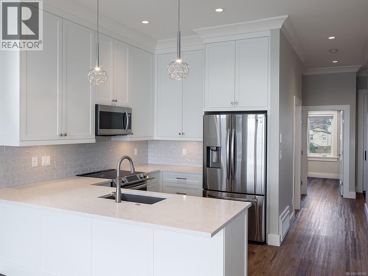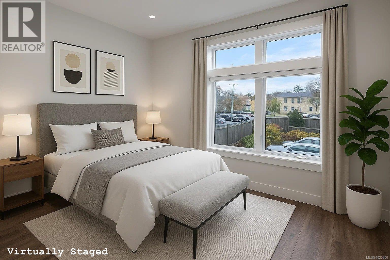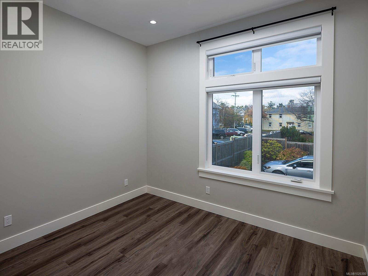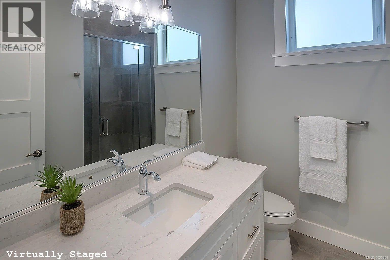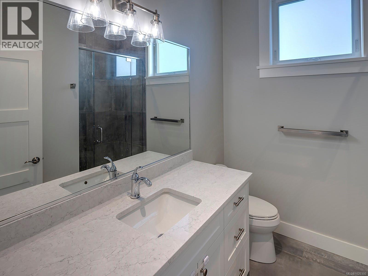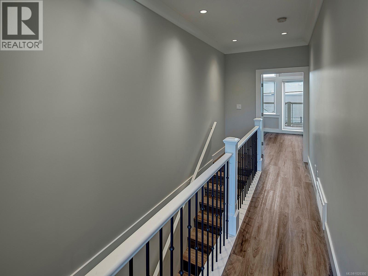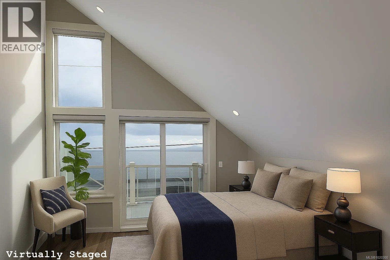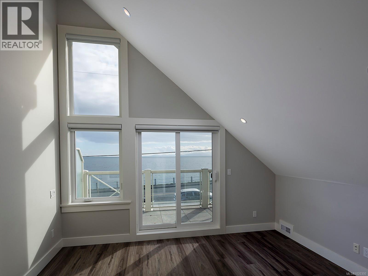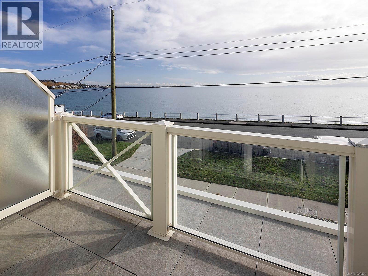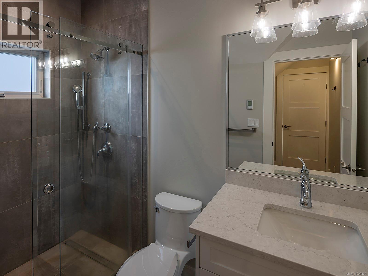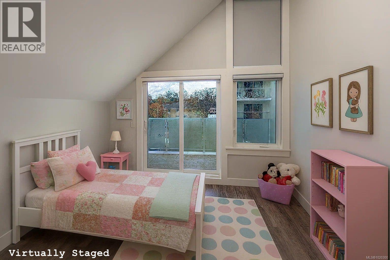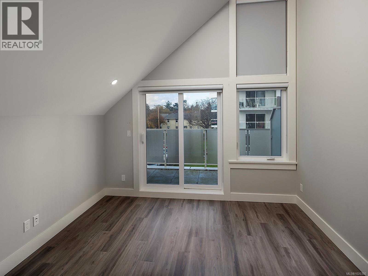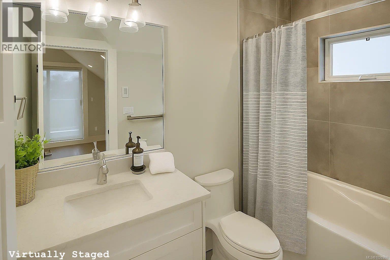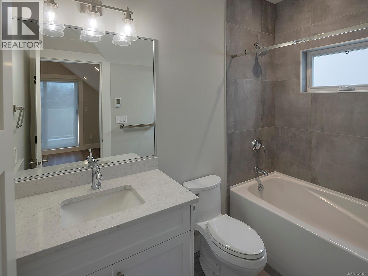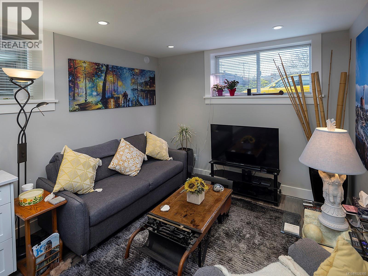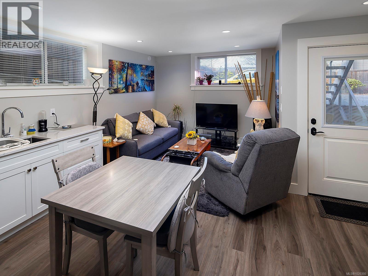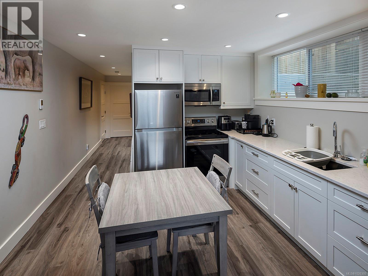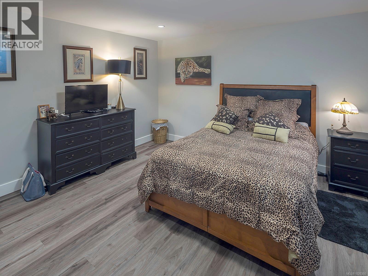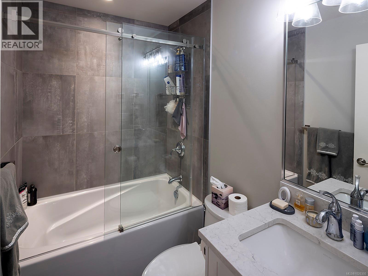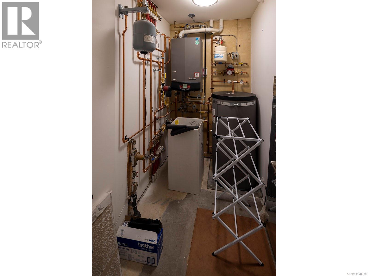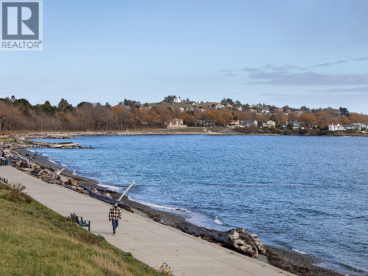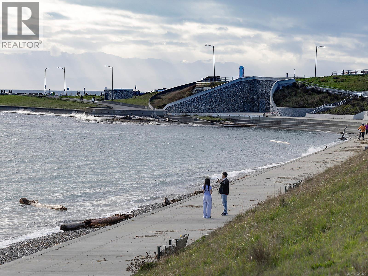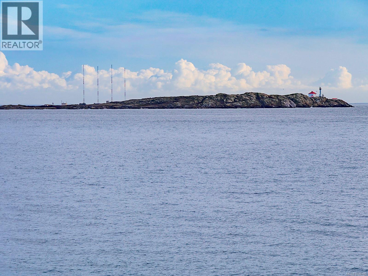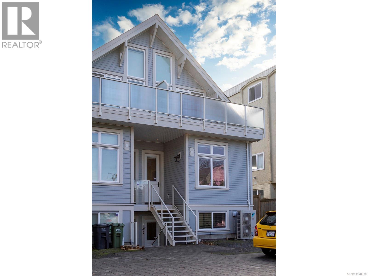4 Bedroom
4 Bathroom
2,596 ft2
Fireplace
Air Conditioned
Heat Pump
$2,495,000
Stunning ocean & Olympic Mountain views, proximity to walking, running & cycling trails, steps from Cook Street Village, & just down the road from Beacon Hill park, your new lifestyle at 1480 Dallas Rd awaits! Built by marquee builders Novus Properties, this 4 bedroom, 4 bath property has been built to the highest level of attention to detail. The front entrance leads into the open concept living & dining area with the kitchen & the first of 4 bedrooms located on the same level. Upstairs you will find 2 more bedrooms with a spacious deck off of the primary bedroom that is perfect for people & dog watching while you take in a bright morning or sunset by the sea. The lower level features a separate & spacious 1 bedroom suite with a private entrance & separate laundry. The entire property has been been designed to facilitate a worry free lifestyle with low maintenance & maximum exposure to sunlight & the ocean views. Life is better down by the sea, come see for yourself! (id:60626)
Property Details
|
MLS® Number
|
1020300 |
|
Property Type
|
Single Family |
|
Neigbourhood
|
Fairfield West |
|
Community Features
|
Pets Allowed, Family Oriented |
|
Parking Space Total
|
1 |
Building
|
Bathroom Total
|
4 |
|
Bedrooms Total
|
4 |
|
Constructed Date
|
2021 |
|
Cooling Type
|
Air Conditioned |
|
Fireplace Present
|
Yes |
|
Fireplace Total
|
1 |
|
Heating Fuel
|
Other |
|
Heating Type
|
Heat Pump |
|
Size Interior
|
2,596 Ft2 |
|
Total Finished Area
|
2133 Sqft |
|
Type
|
Duplex |
Parking
Land
|
Acreage
|
No |
|
Size Irregular
|
2133 |
|
Size Total
|
2133 Sqft |
|
Size Total Text
|
2133 Sqft |
|
Zoning Type
|
Residential |
Rooms
| Level |
Type |
Length |
Width |
Dimensions |
|
Second Level |
Bedroom |
|
|
11'7 x 11'5 |
|
Second Level |
Ensuite |
|
|
8'10 x 4'11 |
|
Second Level |
Primary Bedroom |
|
|
13'4 x 11'4 |
|
Lower Level |
Bedroom |
|
|
15'0 x 14'5 |
|
Lower Level |
Other |
|
|
7'4 x 4'8 |
|
Lower Level |
Bathroom |
|
|
7'4 x 4'11 |
|
Lower Level |
Living Room |
|
|
10'8 x 9'1 |
|
Lower Level |
Kitchen |
|
|
11'6 x 10'7 |
|
Lower Level |
Entrance |
|
|
7'3 x 4'4 |
|
Main Level |
Ensuite |
|
|
8'10 x 4'11 |
|
Main Level |
Entrance |
|
|
6'9 x 4'0 |
|
Main Level |
Bedroom |
|
|
11'3 x 19'6 |
|
Main Level |
Bathroom |
|
|
7'10 x 7'8 |
|
Main Level |
Kitchen |
|
|
10'8 x 7'10 |
|
Main Level |
Dining Room |
|
|
15'6 x 7'4 |
|
Main Level |
Living Room |
|
|
15'6 x 10'8 |

