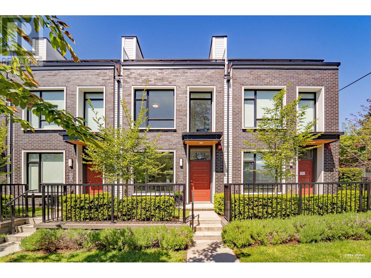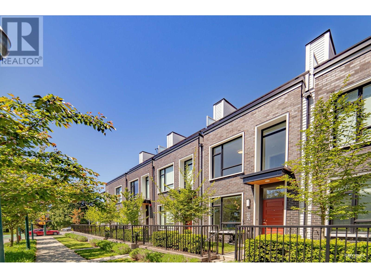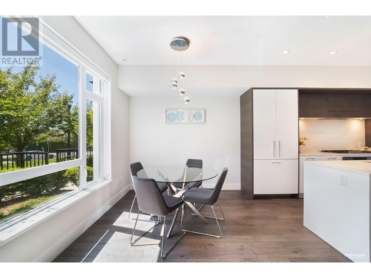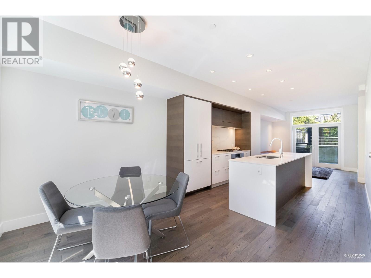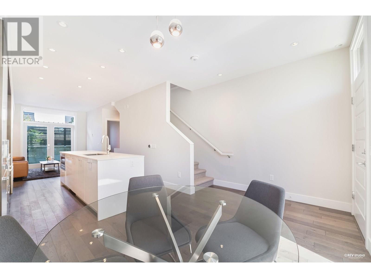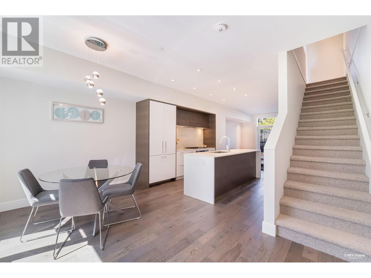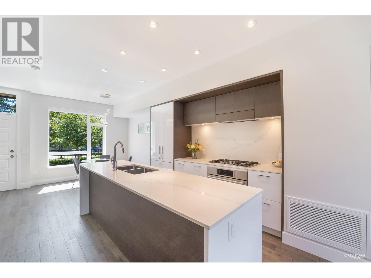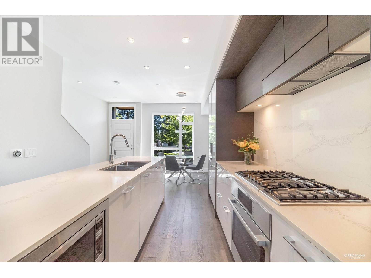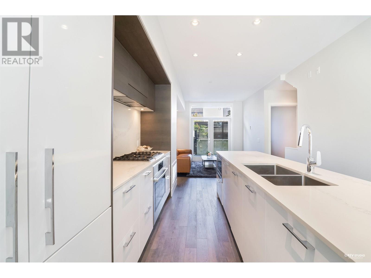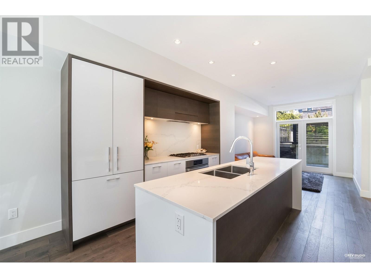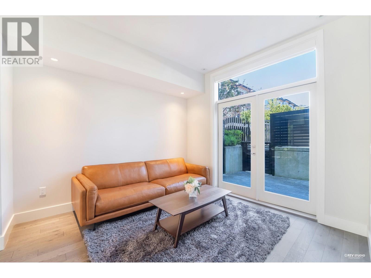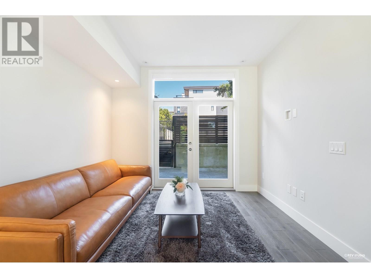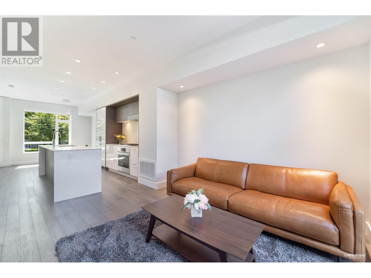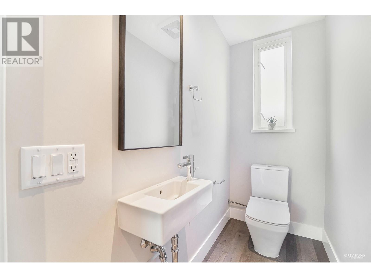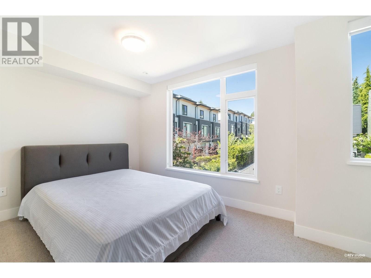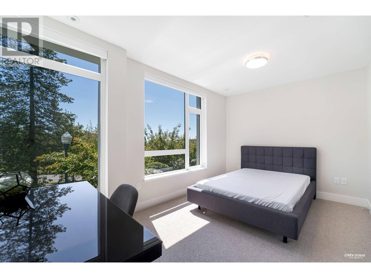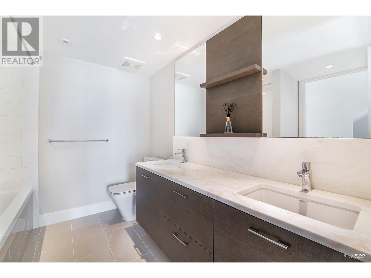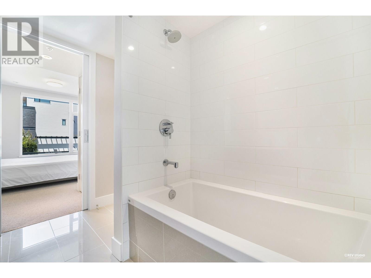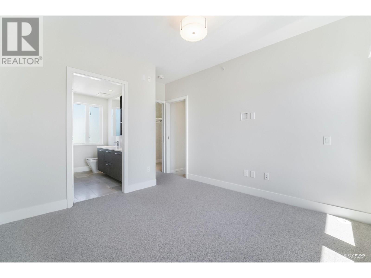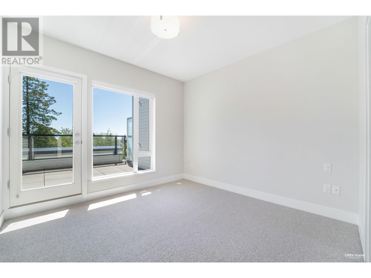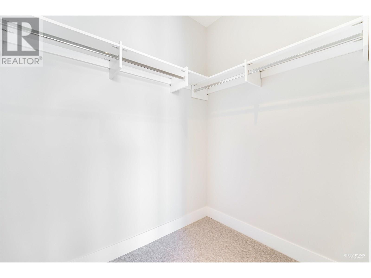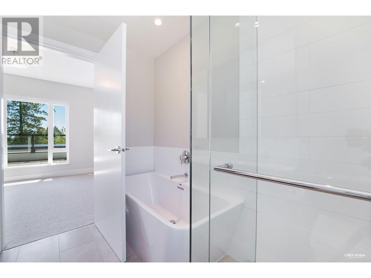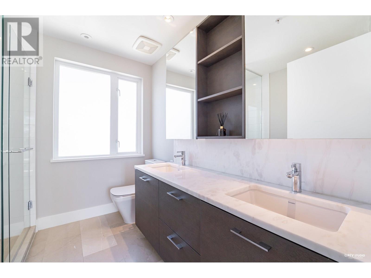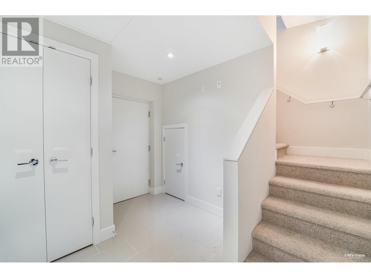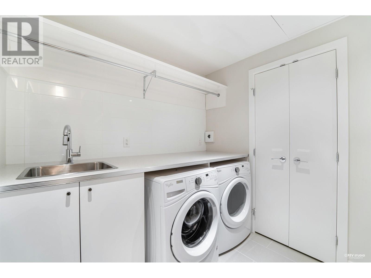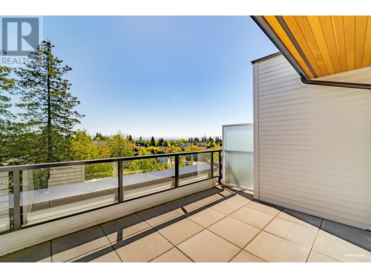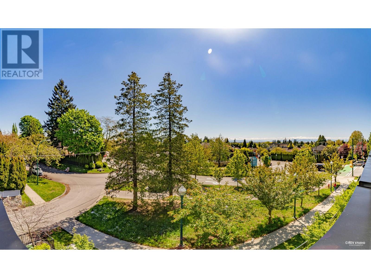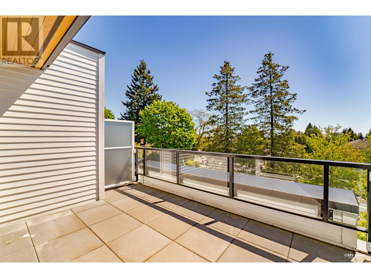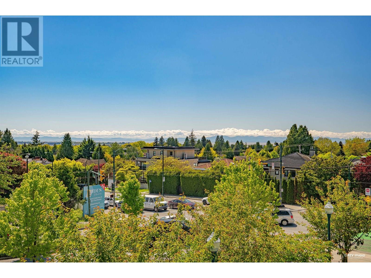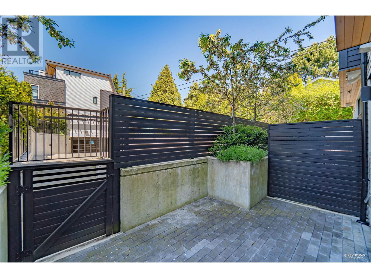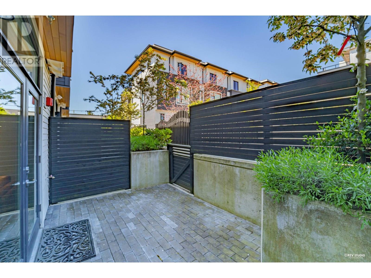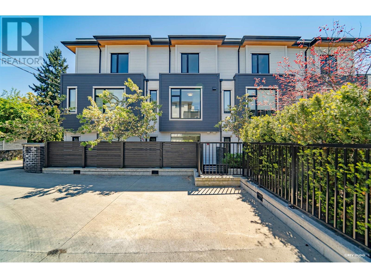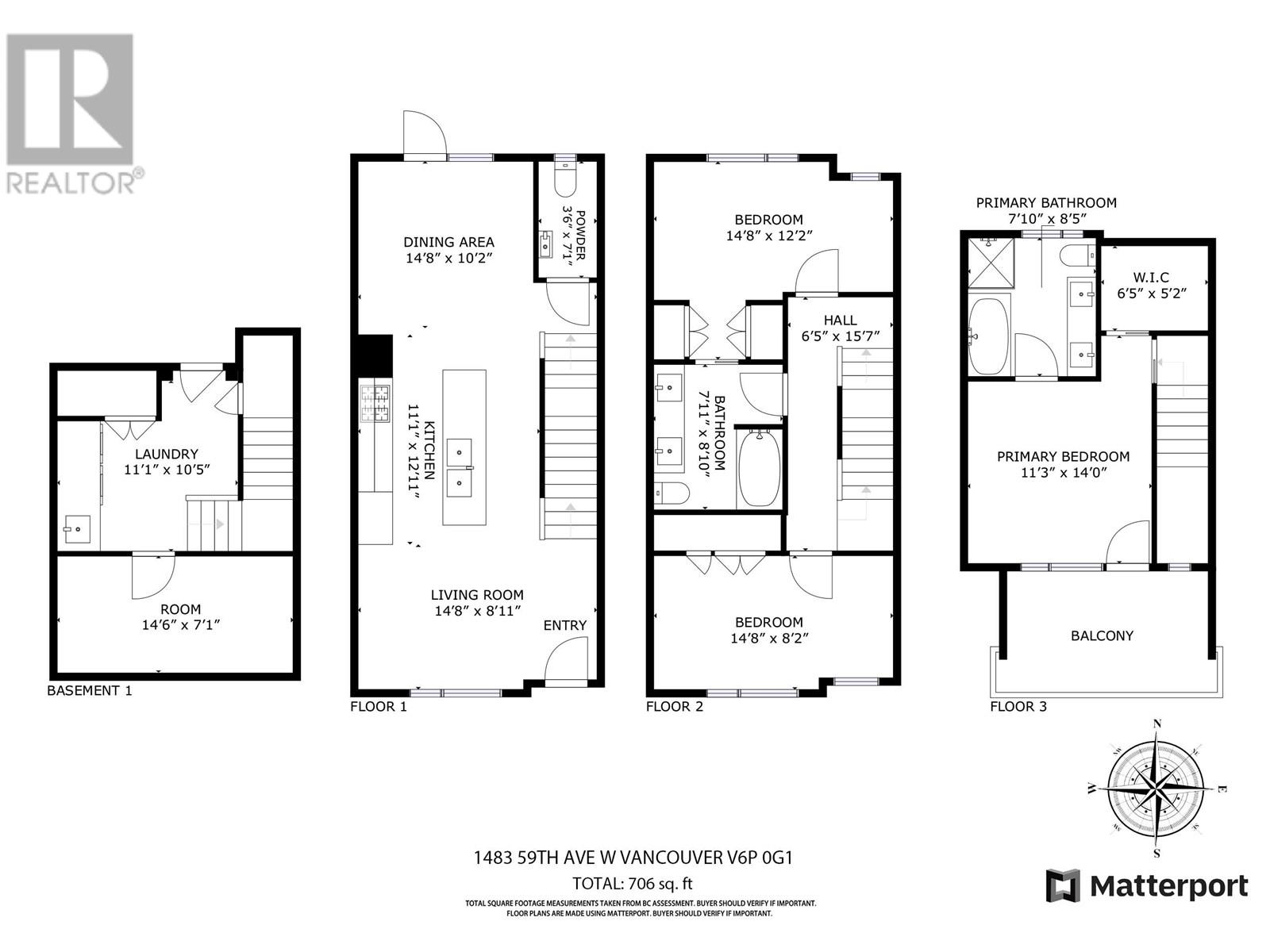1483 W 59th Avenue Vancouver, British Columbia V6P 0G1
$1,789,999Maintenance,
$491.31 Monthly
Maintenance,
$491.31 MonthlyExperience luxury living in this extraordinary 4-level, 3-bedroom + big office townhouse by award-winning Intracorp, with interiors by Trepp Designs. Thoughtfully designed with spacious separate living and dining areas, a high-end kitchen featuring paneled Bosch appliances, stone countertops, redwood veneer cabinetry, and custom pantry millwork. All bedrooms comfortably fit queen-sized beds, complemented by marble bathroom counters and soaring 9' ceilings. Enjoy ample outdoor space including a private backyard and a stunning top-floor south-facing patio with mountain, greenbelt, and partial Fraser River views. Quietly located on the SOUTH/NORTH-facing side of 59th Ave and within the sought-after Churchill Secondary (IB) catchment-Must-see! 2 Parkings 1 locker (id:60626)
Property Details
| MLS® Number | R3005532 |
| Property Type | Single Family |
| Neigbourhood | Marpole |
| Amenities Near By | Playground |
| Features | Central Location |
| Parking Space Total | 2 |
| View Type | View |
Building
| Bathroom Total | 3 |
| Bedrooms Total | 3 |
| Amenities | Laundry - In Suite |
| Appliances | All |
| Constructed Date | 2018 |
| Cooling Type | Air Conditioned |
| Heating Type | Forced Air, Radiant Heat |
| Size Interior | 1,653 Ft2 |
| Type | Row / Townhouse |
Parking
| Garage | 2 |
| Underground |
Land
| Acreage | No |
| Land Amenities | Playground |
Contact Us
Contact us for more information

