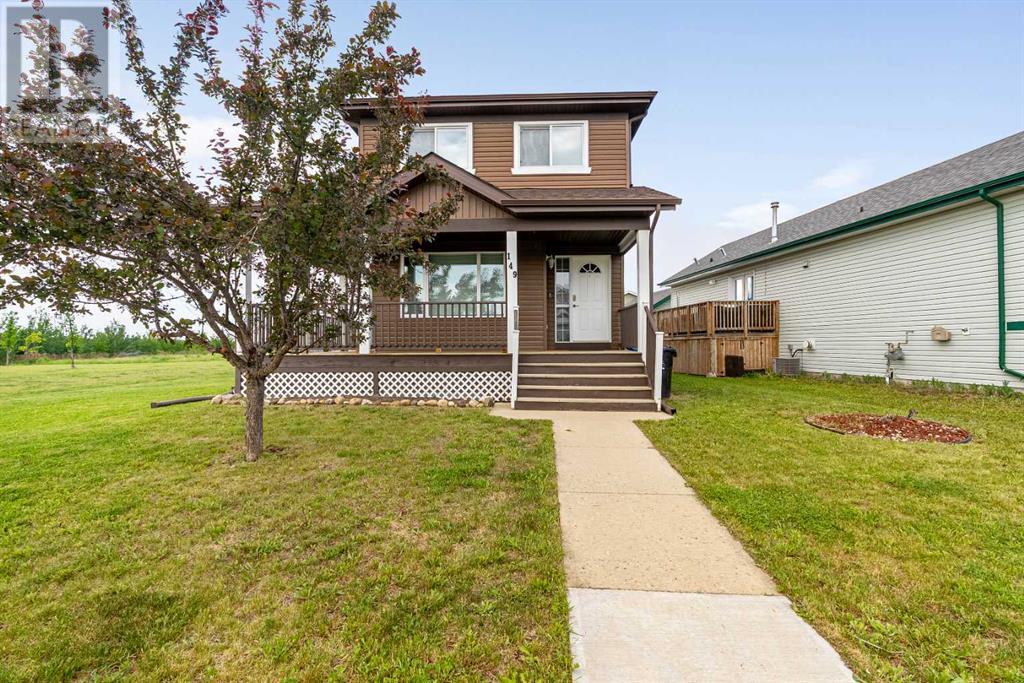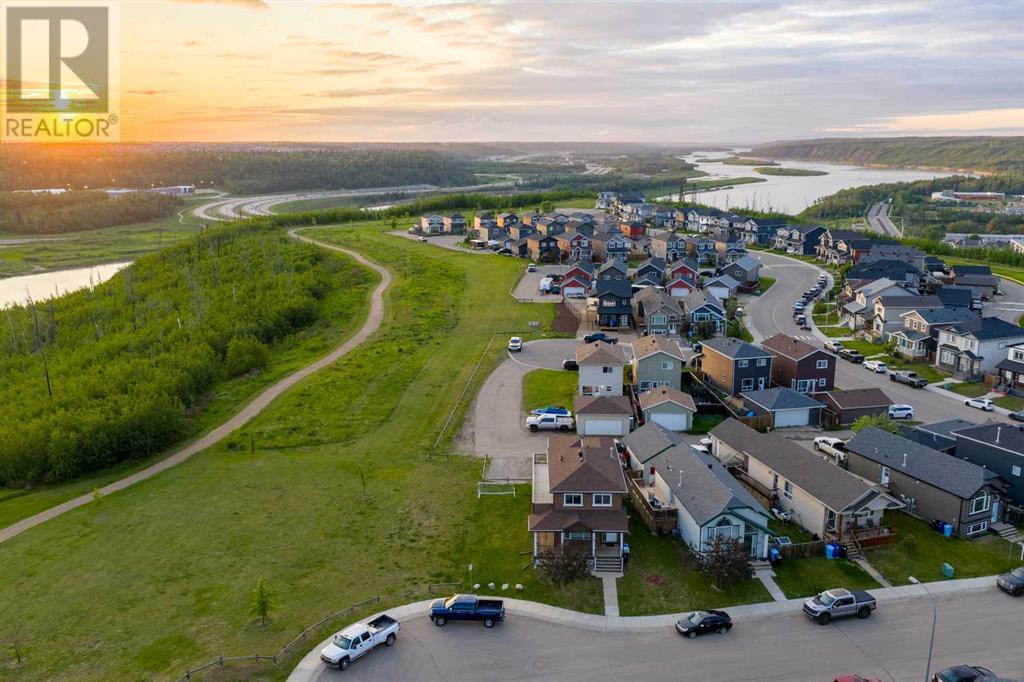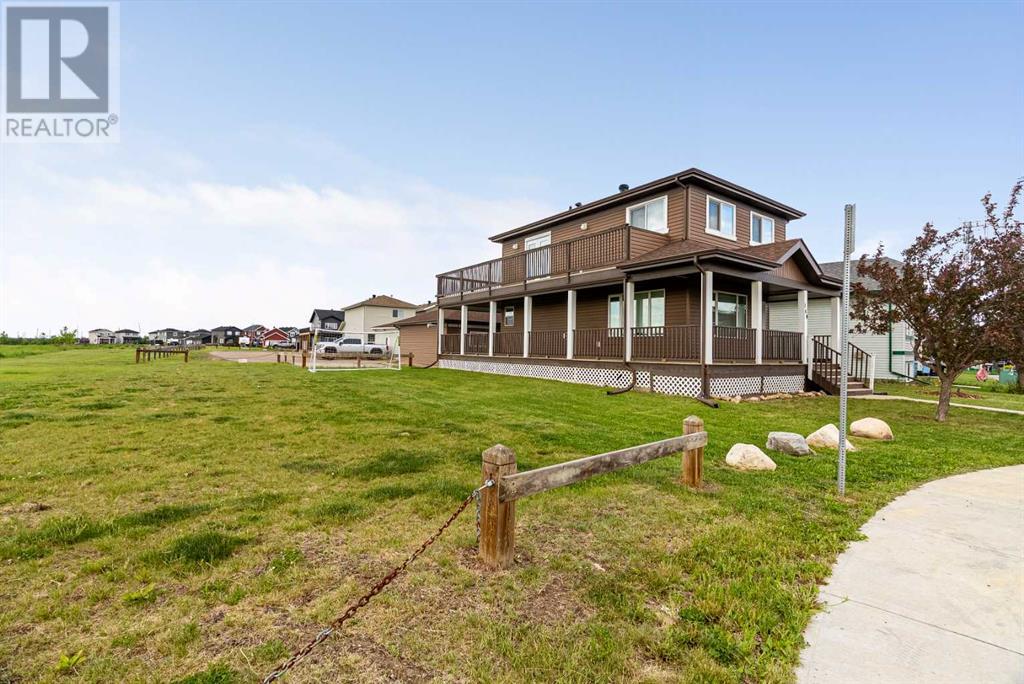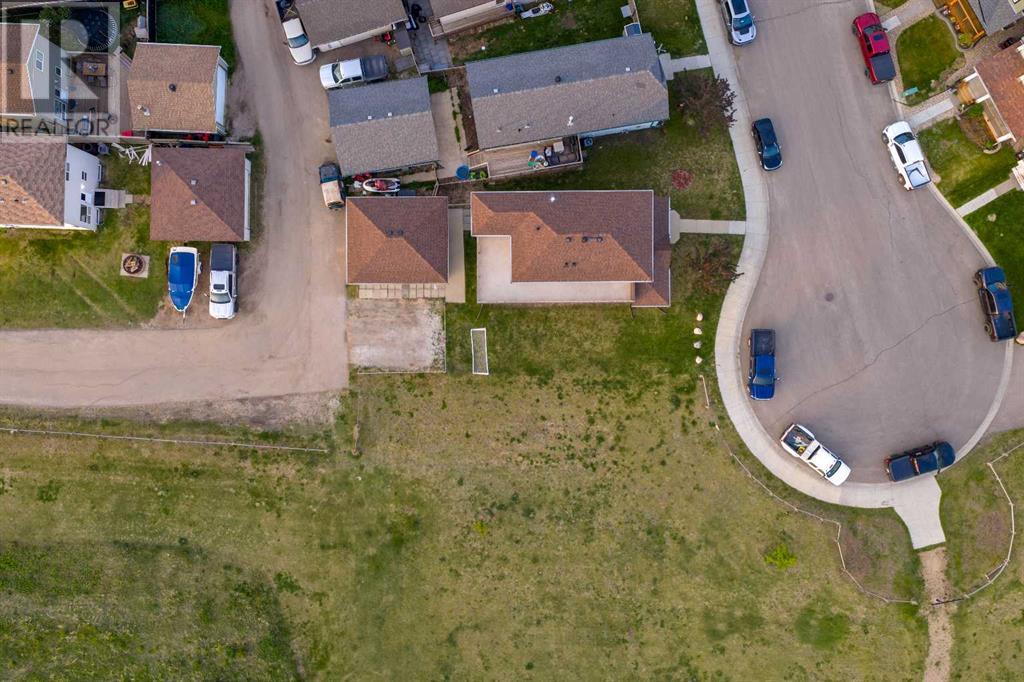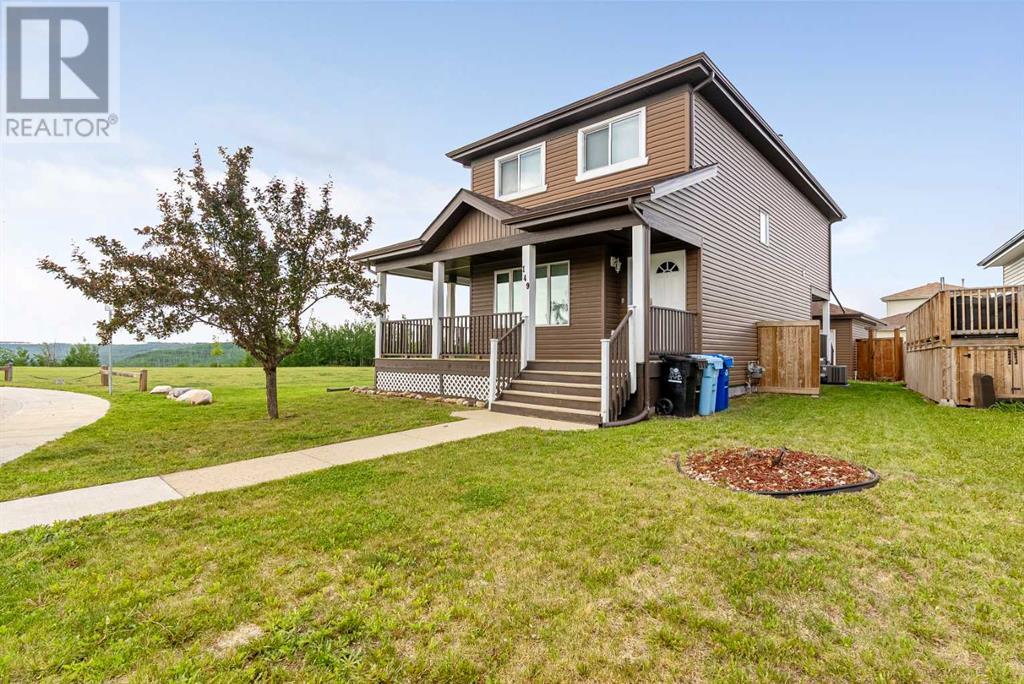4 Bedroom
3 Bathroom
1,396 ft2
Fireplace
Central Air Conditioning
Other, Forced Air
Landscaped
$545,000
Check out your little slice of paradise at 149 Robinson Lane!If you’re on the hunt for a cozy home that feels welcoming and full of character, this could be the spot for you. The upper and lower wraparound porches are perfect for sipping your morning coffee or catching those stunning sunsets. Picture this: unobstructed views of the beautiful river valley. It’s so gorgeous that local photographers love using it as a backdrop for wedding shoots! For all you outdoor lovers, you’re in for a treat! This home sits right next to trails, making it super easy to hike or bike. Plus, there are fun playgrounds nearby and an upcoming skatepark—what’s not to like? Living at the end of a quiet road means less traffic and more peace. One of the best things about this property is the green space. There’s plenty of room for the kids to run around, play sports, or just enjoy some outdoor fun, whether it’s a game of soccer, a family barbecue, or tossing a frisbee around. Step inside, and you’ll be greeted by bright natural light pouring through the large new windows (installed in 2021). The living room features a cozy gas fireplace—perfect for those winter nights. Plus, you’ll love the hardwood floors that flow throughout the main and upper levels. If you like to cook or host gatherings, you’ll appreciate the wood cabinets, tile countertops, and a full set of stainless steel appliances. The back entrance is super convenient for days when you park in the heated garage. Upstairs, you’ll find three bedrooms and two bathrooms. The primary bedroom is a dream; it has its own full ensuite bathroom, a massive walk-in closet, and direct access to your own wraparound deck. Perfect for lazy summer nights or watching the northern lights when the sky is clear! Need a bit more space? The fully finished basement is laid out nicely, with newer finishes, a fourth bedroom, rec room and a third full bathroom. It’s flexible enough for guests, parents, or even a home office. A couple of e xtra perks: the hot water tank was replaced in 2020, and there's a brand-new dishwasher as of 2022. And don’t worry about the heat—central air will keep you cool during those warm summer days. The outdoor space shines, featuring a heated detached double garage for your truck, plus an extra driveway for two more vehicles—no more worrying about parking! Just imagine enjoying those evenings outside, soaking in the sunset. Sounds magical, right? This home isn’t just a place to live; it’s a lifestyle waiting for you. With plenty of room for kids to explore and play, 149 Robinson Lane might just be calling your name! (id:60626)
Property Details
|
MLS® Number
|
A2230814 |
|
Property Type
|
Single Family |
|
Neigbourhood
|
Abasand |
|
Community Name
|
Abasand |
|
Amenities Near By
|
Playground, Schools, Shopping |
|
Features
|
See Remarks, Other, Back Lane, No Neighbours Behind, Closet Organizers, No Smoking Home, Level |
|
Parking Space Total
|
5 |
|
Plan
|
0226274 |
|
Structure
|
See Remarks |
|
View Type
|
View |
Building
|
Bathroom Total
|
3 |
|
Bedrooms Above Ground
|
3 |
|
Bedrooms Below Ground
|
1 |
|
Bedrooms Total
|
4 |
|
Appliances
|
Washer, Refrigerator, Dishwasher, Stove, Dryer, Microwave |
|
Basement Development
|
Finished |
|
Basement Type
|
Full (finished) |
|
Constructed Date
|
2003 |
|
Construction Material
|
Wood Frame |
|
Construction Style Attachment
|
Detached |
|
Cooling Type
|
Central Air Conditioning |
|
Exterior Finish
|
Asphalt |
|
Fireplace Present
|
Yes |
|
Fireplace Total
|
1 |
|
Flooring Type
|
Ceramic Tile, Hardwood, Laminate |
|
Foundation Type
|
Wood |
|
Half Bath Total
|
1 |
|
Heating Fuel
|
Natural Gas |
|
Heating Type
|
Other, Forced Air |
|
Stories Total
|
2 |
|
Size Interior
|
1,396 Ft2 |
|
Total Finished Area
|
1396.38 Sqft |
|
Type
|
House |
Parking
|
Detached Garage
|
2 |
|
Garage
|
|
|
Gravel
|
|
|
Heated Garage
|
|
|
Other
|
|
Land
|
Acreage
|
No |
|
Fence Type
|
Not Fenced |
|
Land Amenities
|
Playground, Schools, Shopping |
|
Landscape Features
|
Landscaped |
|
Size Irregular
|
4145.00 |
|
Size Total
|
4145 Sqft|4,051 - 7,250 Sqft |
|
Size Total Text
|
4145 Sqft|4,051 - 7,250 Sqft |
|
Surface Water
|
Creek Or Stream |
|
Zoning Description
|
R1p |
Rooms
| Level |
Type |
Length |
Width |
Dimensions |
|
Second Level |
Bedroom |
|
|
13.42 Ft x 9.33 Ft |
|
Second Level |
Bedroom |
|
|
13.33 Ft x 9.25 Ft |
|
Second Level |
Primary Bedroom |
|
|
11.17 Ft x 13.42 Ft |
|
Second Level |
4pc Bathroom |
|
|
.00 Ft x .00 Ft |
|
Second Level |
4pc Bathroom |
|
|
.00 Ft x .00 Ft |
|
Basement |
Bedroom |
|
|
13.42 Ft x 10.08 Ft |
|
Basement |
Recreational, Games Room |
|
|
17.50 Ft x 13.00 Ft |
|
Main Level |
Kitchen |
|
|
14.58 Ft x 14.33 Ft |
|
Main Level |
Living Room |
|
|
17.50 Ft x 12.75 Ft |
|
Main Level |
2pc Bathroom |
|
|
.00 Ft x .00 Ft |
|
Main Level |
Foyer |
|
|
8.92 Ft x 5.75 Ft |

