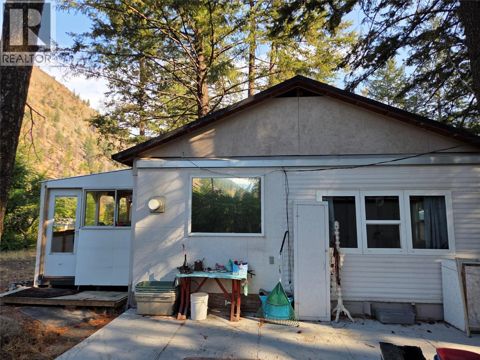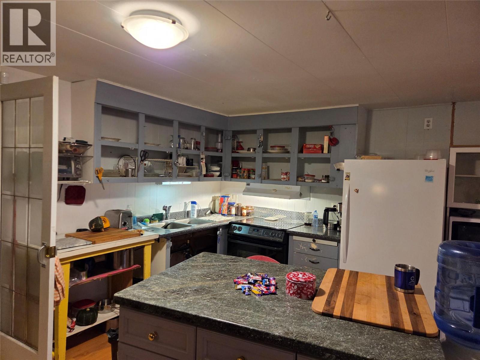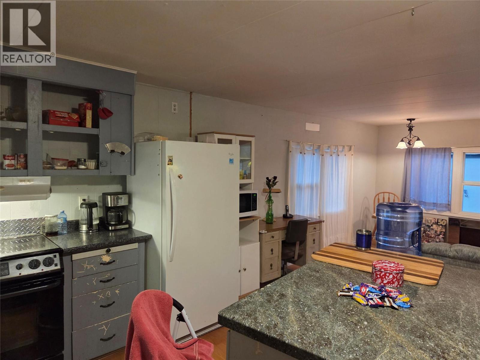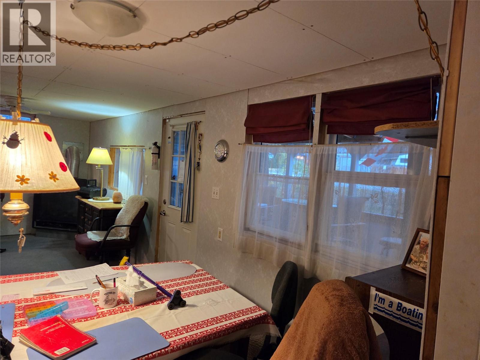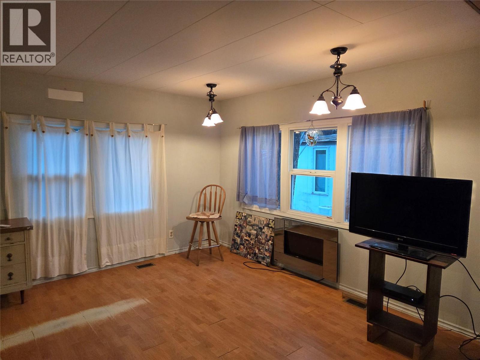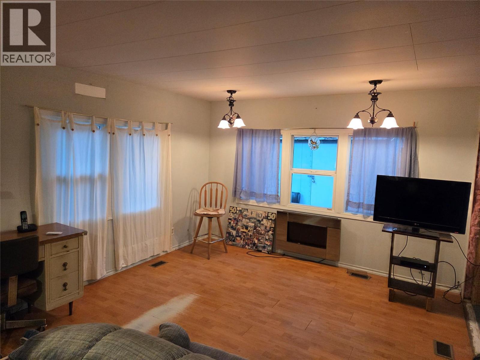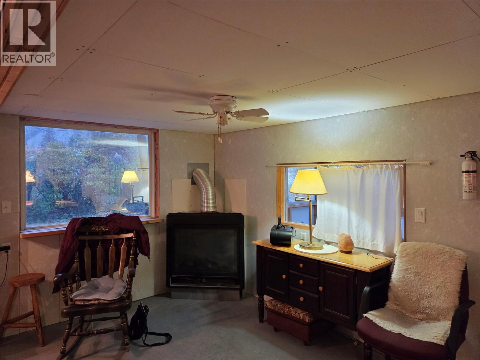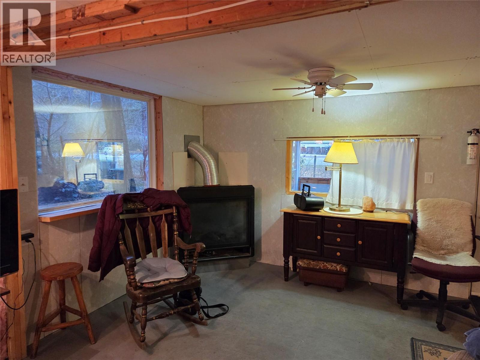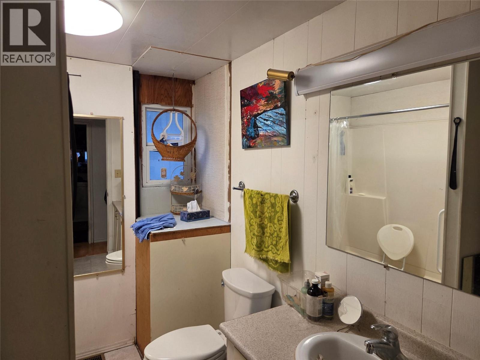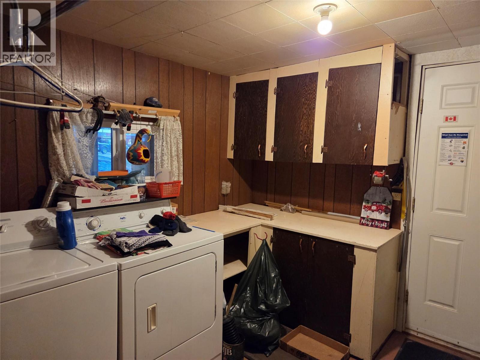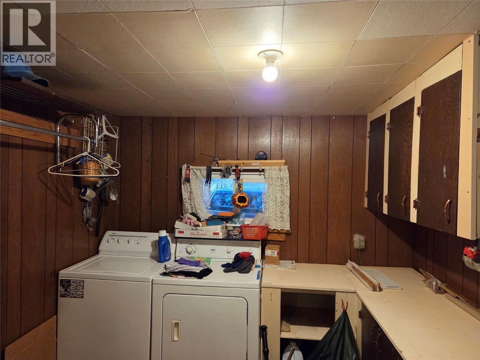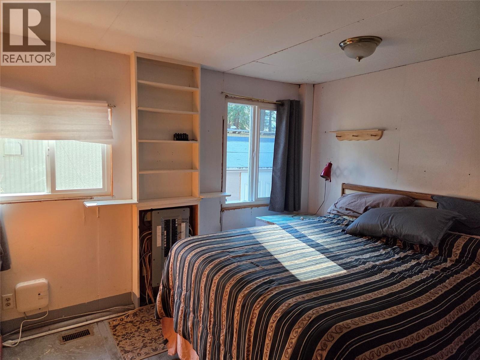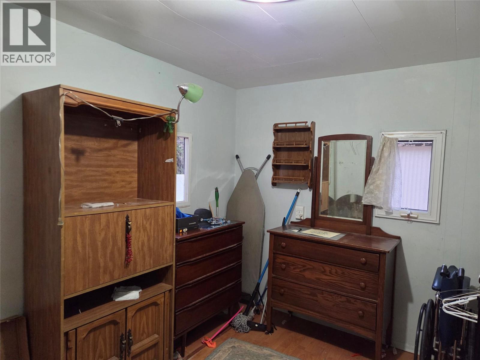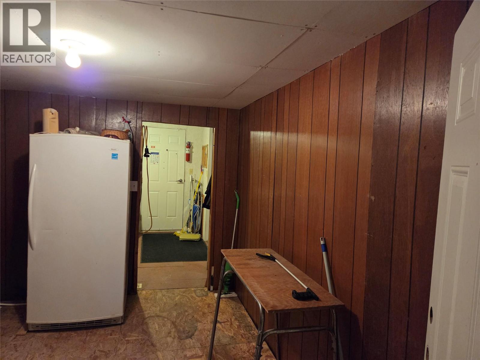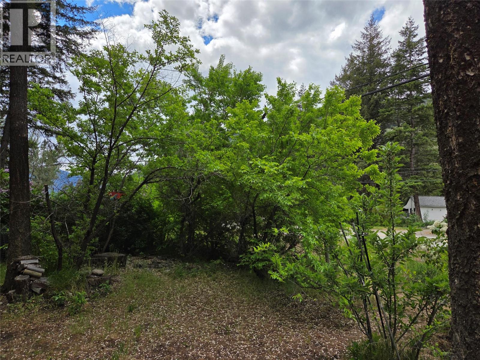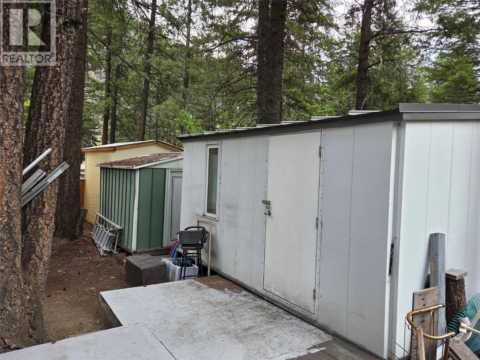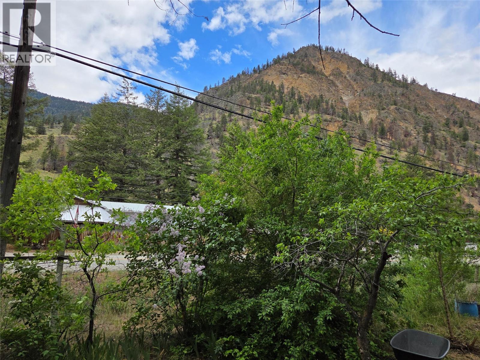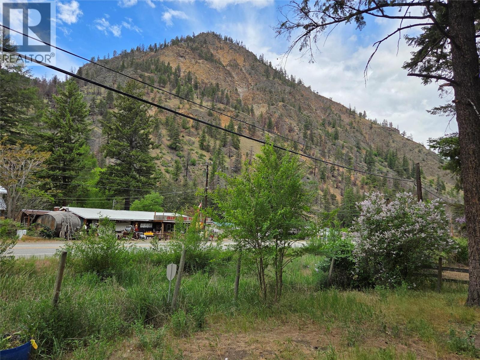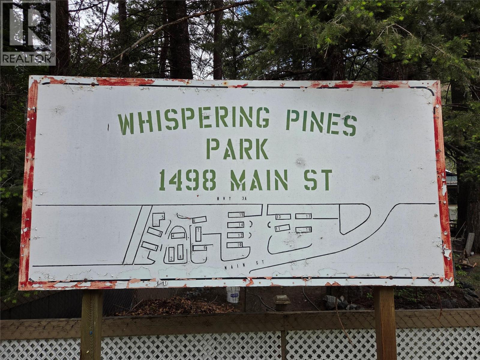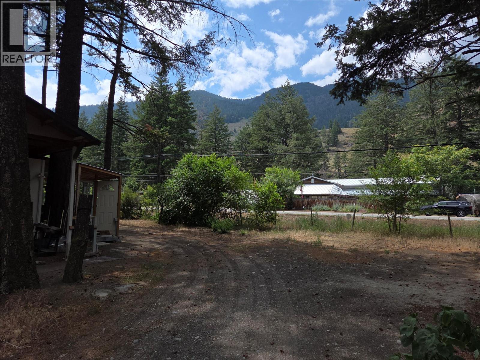1498 Main Street Unit# 15 Olalla, British Columbia V0X 1N6
2 Bedroom
1 Bathroom
1,065 ft2
Fireplace
Central Air Conditioning
Forced Air, See Remarks
Level
$90,000Maintenance, Pad Rental
$341.77 Monthly
Maintenance, Pad Rental
$341.77 MonthlyJust over 1,000 square feet, 2 bedroom home in quiet Whispering Pines park. Central Air, gas furnace and fireplace, and a large covered deck out back. The lot is treed, private, and lots of room for gardening or just to have space. 3 outbuildings, a storage shed, workshop with heat, power, 2 doors and 2 windows and a great metal storage building great for anything you need. This is a great location, quiet park, and lots to do. Home needs some finishing work, but easy to see the potential! (id:60626)
Property Details
| MLS® Number | 10347835 |
| Property Type | Single Family |
| Neigbourhood | Keremeos Rural Olalla |
| Amenities Near By | Recreation, Shopping |
| Community Features | Pets Allowed, Pet Restrictions, Rentals Not Allowed, Seniors Oriented |
| Features | Level Lot, Corner Site |
| Parking Space Total | 3 |
| View Type | Mountain View |
Building
| Bathroom Total | 1 |
| Bedrooms Total | 2 |
| Appliances | Refrigerator, Oven, Washer & Dryer |
| Constructed Date | 1966 |
| Cooling Type | Central Air Conditioning |
| Exterior Finish | Aluminum |
| Fire Protection | Smoke Detector Only |
| Fireplace Fuel | Gas |
| Fireplace Present | Yes |
| Fireplace Type | Unknown |
| Flooring Type | Mixed Flooring |
| Foundation Type | Block |
| Heating Type | Forced Air, See Remarks |
| Roof Material | Unknown |
| Roof Style | Unknown |
| Stories Total | 1 |
| Size Interior | 1,065 Ft2 |
| Type | Manufactured Home |
| Utility Water | Government Managed |
Land
| Acreage | No |
| Land Amenities | Recreation, Shopping |
| Landscape Features | Level |
| Size Total Text | Under 1 Acre |
| Zoning Type | Residential |
Rooms
| Level | Type | Length | Width | Dimensions |
|---|---|---|---|---|
| Main Level | Bedroom | 6'5'' x 8' | ||
| Main Level | Primary Bedroom | 8'10'' x 11'6'' | ||
| Main Level | 4pc Bathroom | 6'5'' x 8' | ||
| Main Level | Laundry Room | 9' x 9' | ||
| Main Level | Pantry | 11'4'' x 9' | ||
| Main Level | Living Room | 12'6'' x 22' | ||
| Main Level | Dining Room | 9'8'' x 8'8'' | ||
| Main Level | Kitchen | 11'10'' x 12' |
Contact Us
Contact us for more information

