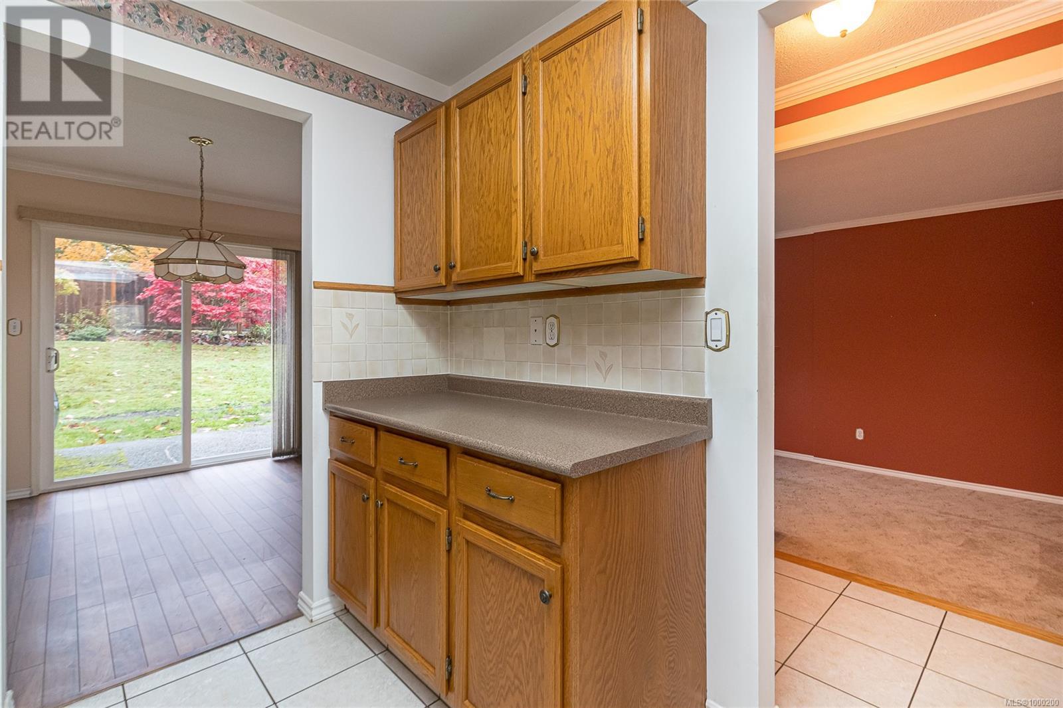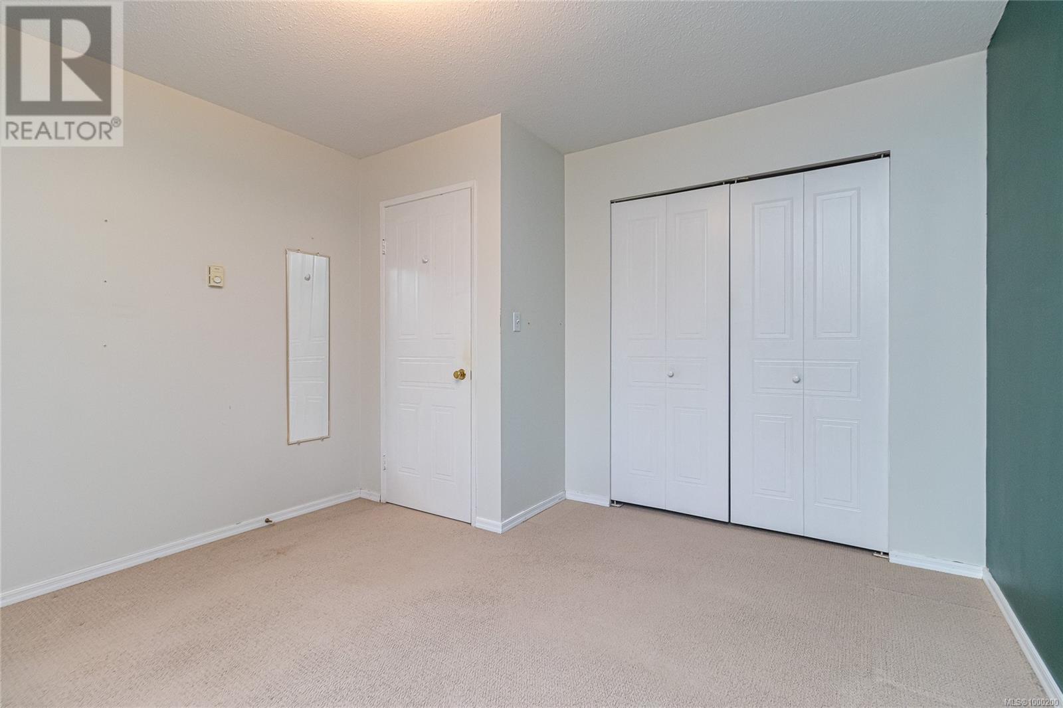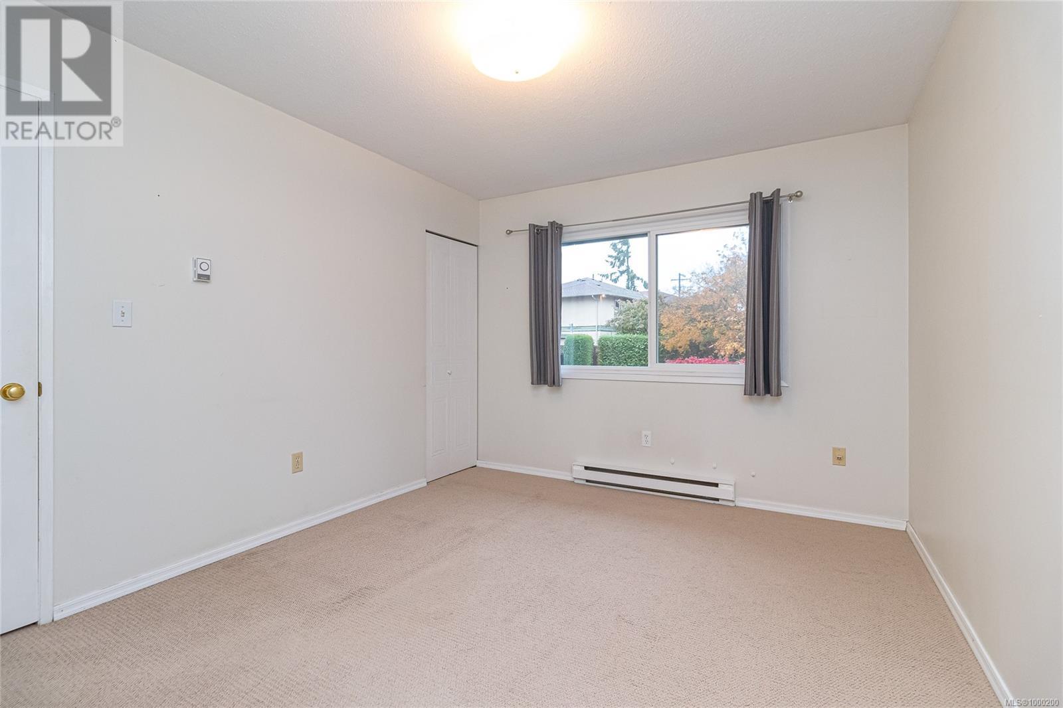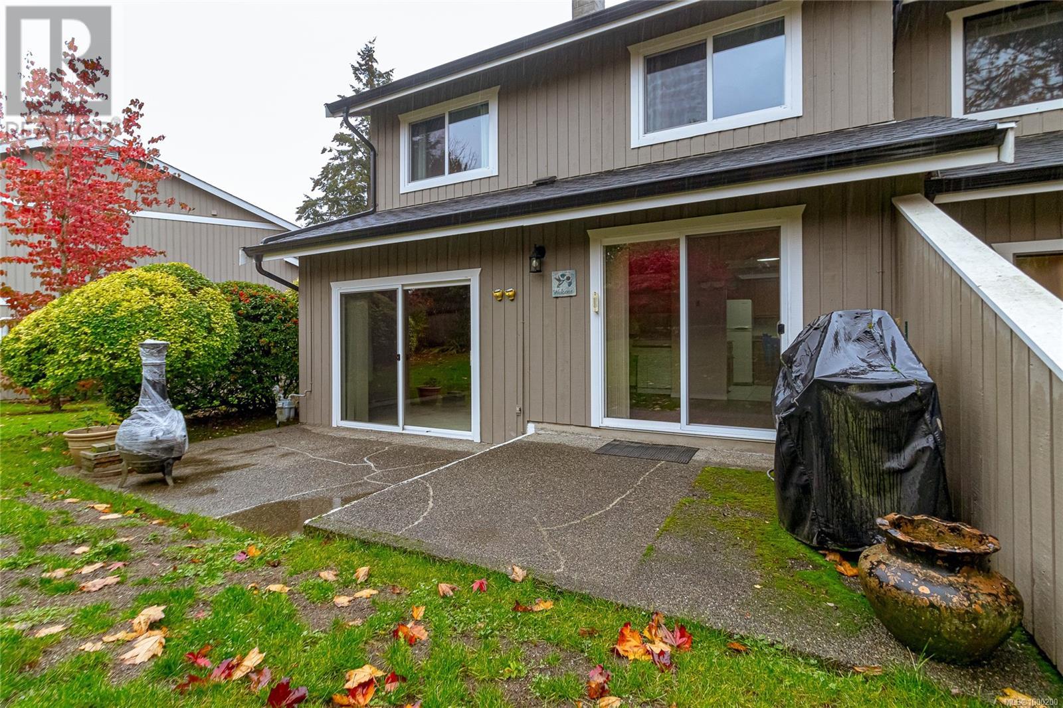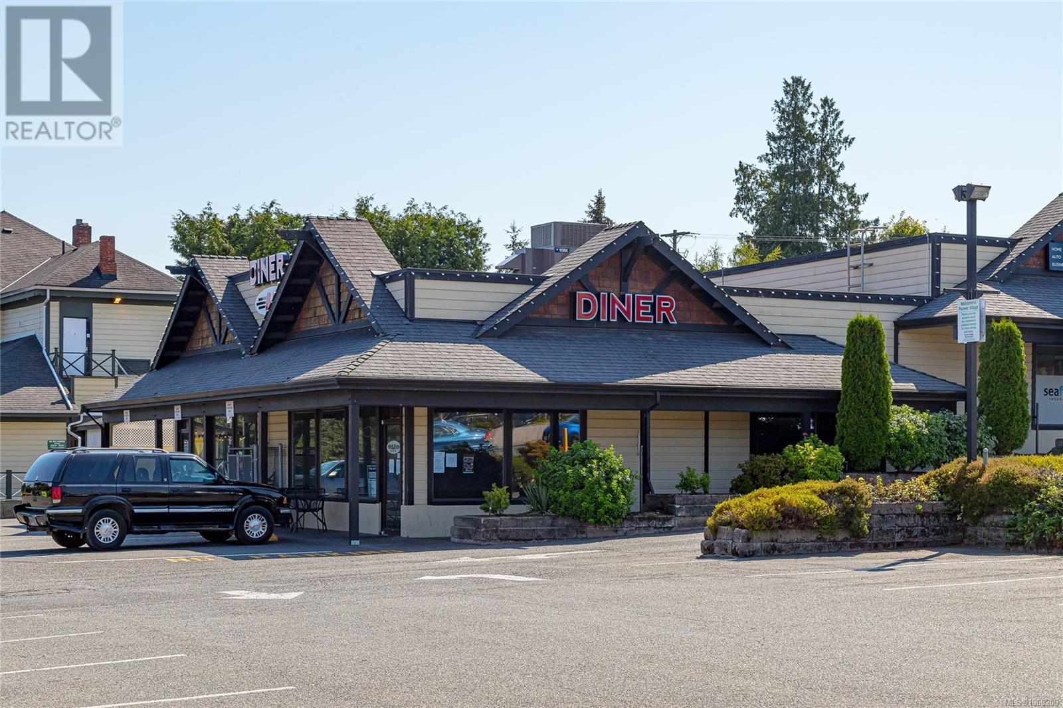15 1950 Cultra Ave Central Saanich, British Columbia V8M 1Y9
$699,000Maintenance,
$533 Monthly
Maintenance,
$533 MonthlyThis 3 bedroom, 3 bath townhouse is located in a prime Saanichton neighborhood within walking distance of shops, restaurants, churches & transit, with a 5-minute drive to the Saanich Peninsula Hospital. As you enter the property, you'll be impressed with the parklike Westcoast setting, with lots of greenspace & a circular entrance. This is a corner end unit & features a sunken living room with gas fireplace & 9' ceiling. Both the separate dining room and living room have sliding glass doors that lead out to 2 patios, great for entertaining. The 3 bedrooms are located on the upper floor, with the Primary bedroom having a 4-piece ensuite & a recent rebuilt sundeck. Vinyl thermopane windows, 3-year old roof & skylight, parking is a double car garage. This home was well loved by the owners but is in need of some refreshing. A small dog or 2 indoor cats are allowed, as well as fish & small aquarium animals. Maximum 4 people living in the townhouse. Please refer to the Bylaws. (id:60626)
Property Details
| MLS® Number | 1000200 |
| Property Type | Single Family |
| Neigbourhood | Saanichton |
| Community Name | Cultra Court |
| Community Features | Pets Allowed With Restrictions, Family Oriented |
| Features | Central Location, Southern Exposure, Other, Marine Oriented |
| Plan | Vis1177 |
| Structure | Patio(s) |
Building
| Bathroom Total | 3 |
| Bedrooms Total | 3 |
| Architectural Style | Westcoast |
| Constructed Date | 1982 |
| Cooling Type | None |
| Fireplace Present | Yes |
| Fireplace Total | 1 |
| Heating Fuel | Electric, Natural Gas |
| Heating Type | Baseboard Heaters |
| Size Interior | 1,948 Ft2 |
| Total Finished Area | 1587 Sqft |
| Type | Row / Townhouse |
Land
| Access Type | Road Access |
| Acreage | No |
| Size Irregular | 1913 |
| Size Total | 1913 Sqft |
| Size Total Text | 1913 Sqft |
| Zoning Type | Residential |
Rooms
| Level | Type | Length | Width | Dimensions |
|---|---|---|---|---|
| Second Level | Balcony | 13 ft | 7 ft | 13 ft x 7 ft |
| Second Level | Bedroom | 13 ft | 10 ft | 13 ft x 10 ft |
| Second Level | Bedroom | 12 ft | 11 ft | 12 ft x 11 ft |
| Second Level | Ensuite | 4-Piece | ||
| Second Level | Bathroom | 3-Piece | ||
| Second Level | Primary Bedroom | 17 ft | 11 ft | 17 ft x 11 ft |
| Main Level | Bathroom | 2-Piece | ||
| Main Level | Patio | 13 ft | 10 ft | 13 ft x 10 ft |
| Main Level | Patio | 11 ft | 10 ft | 11 ft x 10 ft |
| Main Level | Living Room | 17 ft | 13 ft | 17 ft x 13 ft |
| Main Level | Dining Room | 11 ft | 9 ft | 11 ft x 9 ft |
| Main Level | Kitchen | 10 ft | 8 ft | 10 ft x 8 ft |
| Main Level | Laundry Room | 8 ft | 7 ft | 8 ft x 7 ft |
| Main Level | Entrance | 6 ft | 6 ft | 6 ft x 6 ft |
Contact Us
Contact us for more information













