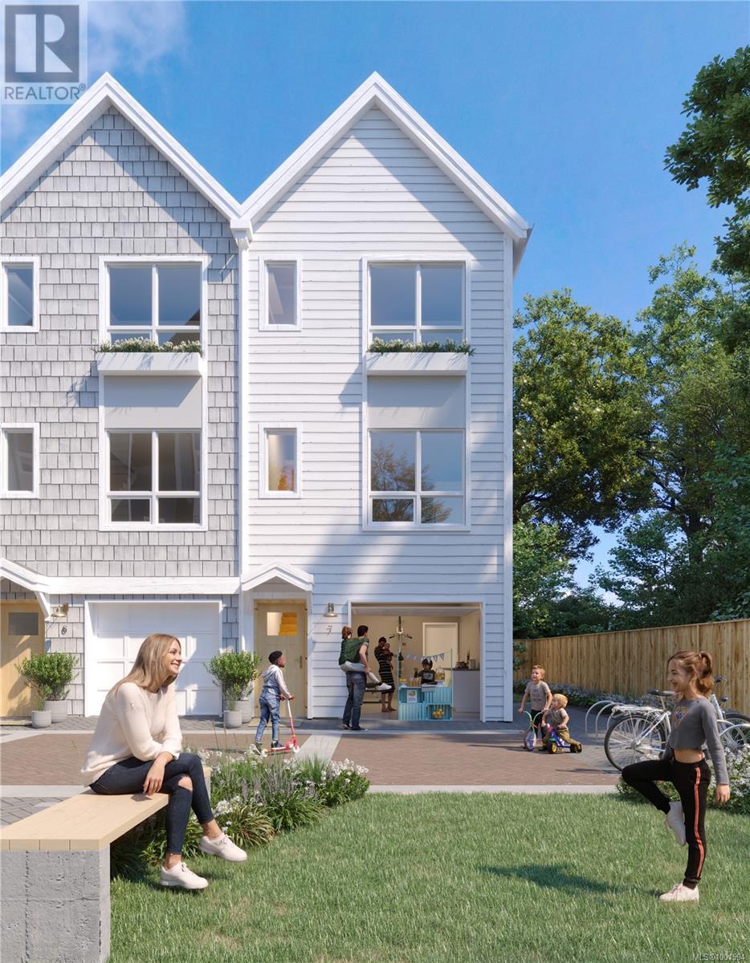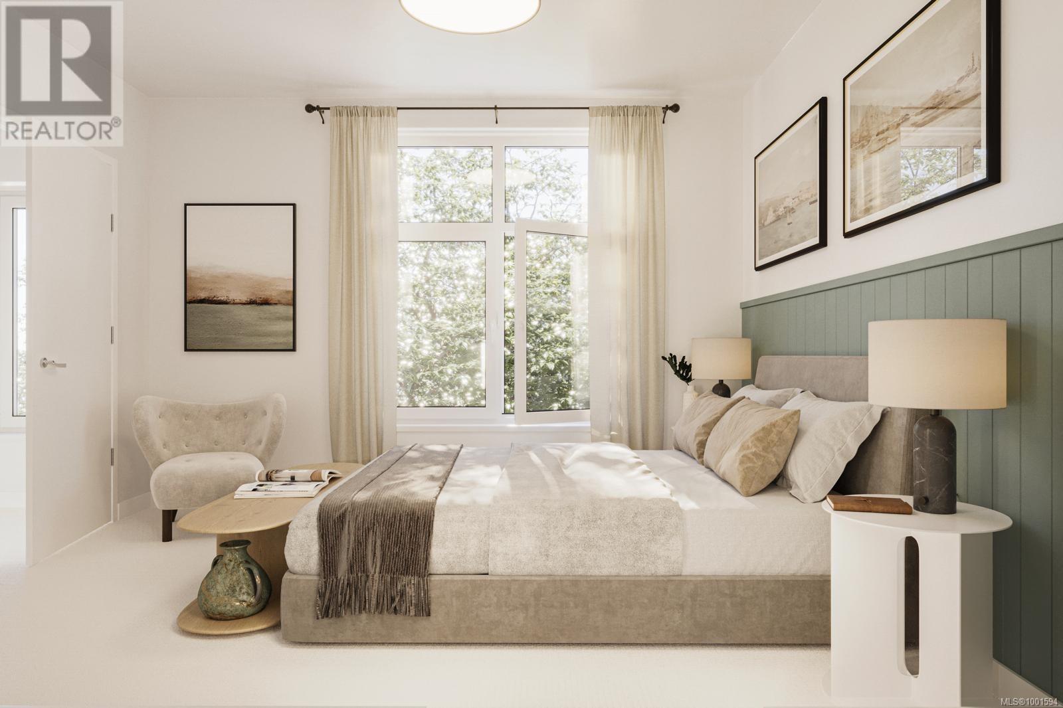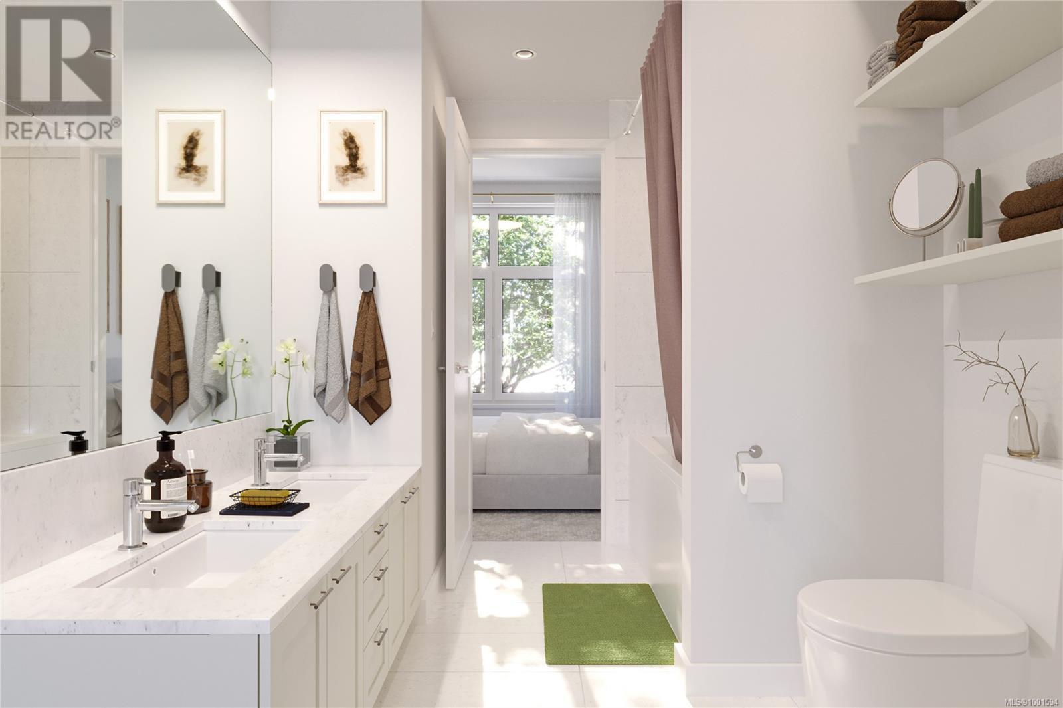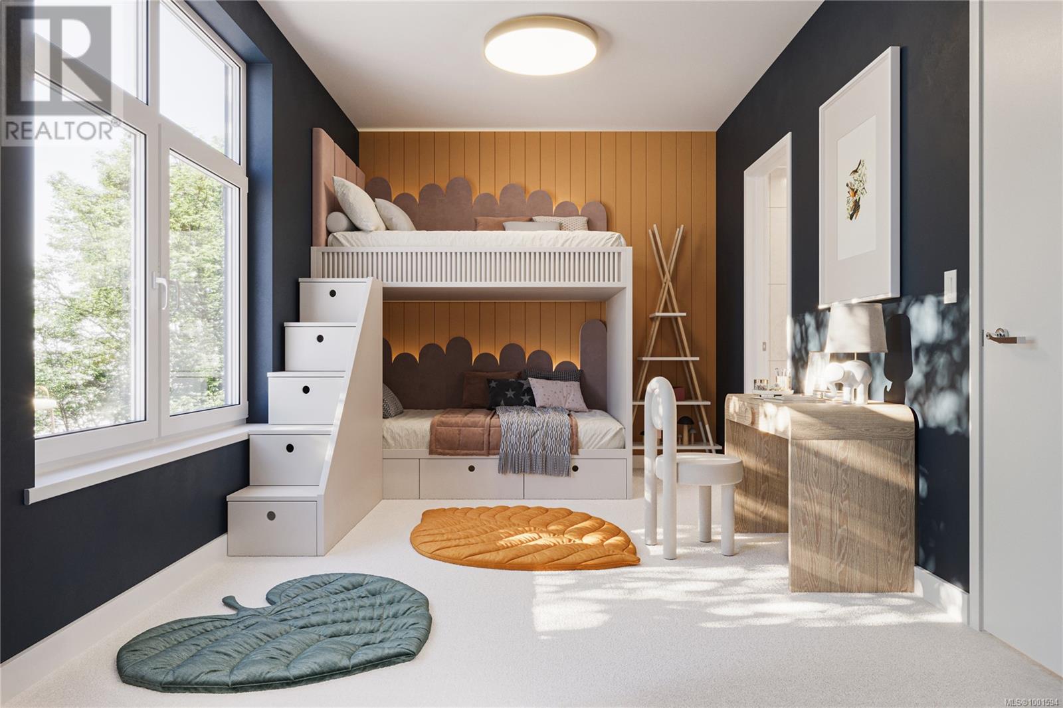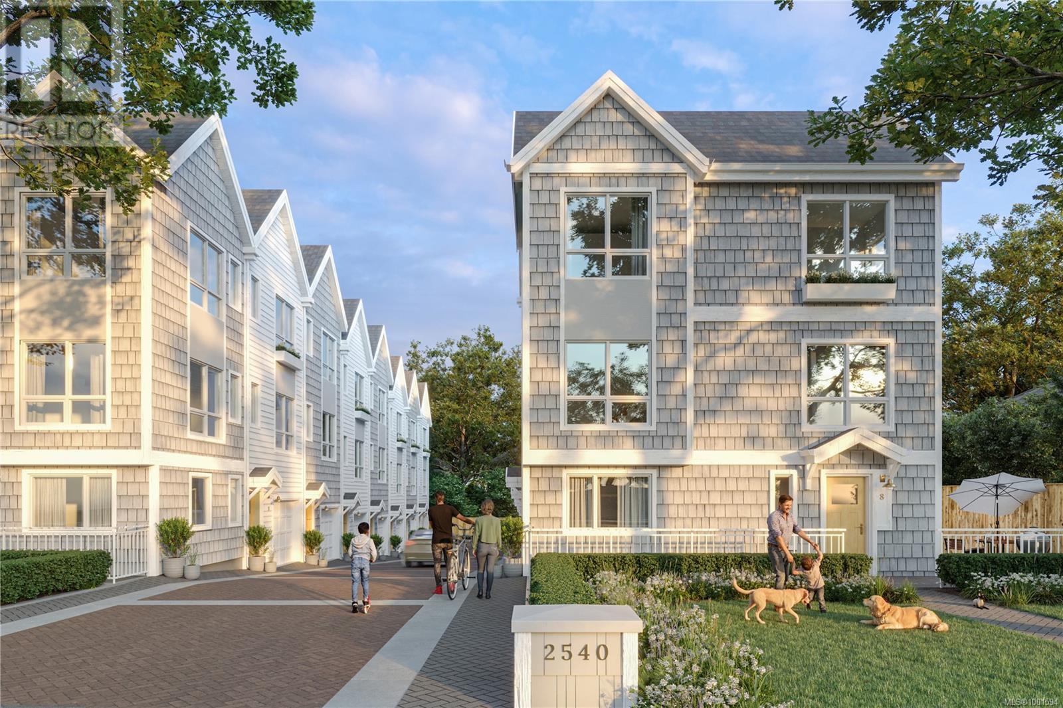15 2536 Shelbourne St Victoria, British Columbia V8R 4L5
$989,000Maintenance,
$340 Monthly
Maintenance,
$340 MonthlyWelcome to Emerson, family-centric townhomes in Victoria’s Oaklands neighbourhood. This three-bed home offers 1,394 sqft of thoughtfully designed interior space, combining open-concept living with flexible rooms to fit your family’s needs. It features 9-foot ceilings, expansive windows and private outdoor space. Homeowners also enjoy a 1,000 sqft private community park, creating even more outdoor room to relax and connect. Ideally located near schools, shopping, parks and transit, Emerson offers a rare chance to own a new home in this sought-after area with just a $45K total deposit. Plus, pay no strata fees for the first three years. Proudly built by Frame Properties, whose partners collectively have over 60 years of experience and 5,700+ homes built across BC, Emerson is backed by a 2-5-10 new-home warranty for peace of mind. List price + GST (if applicable). Move-in Fall 2025. Don’t miss this opportunity—contact us today to book a tour! (id:60626)
Open House
This property has open houses!
12:00 pm
Ends at:2:00 pm
Book an appointment or drop by to our Open Hard Hat Tour on Saturdays at 12-2PM
Property Details
| MLS® Number | 1001594 |
| Property Type | Single Family |
| Neigbourhood | Oaklands |
| Community Features | Pets Allowed, Family Oriented |
| Features | Central Location, Private Setting, Other |
| Parking Space Total | 1 |
Building
| Bathroom Total | 3 |
| Bedrooms Total | 3 |
| Constructed Date | 2025 |
| Cooling Type | None |
| Heating Type | Baseboard Heaters |
| Size Interior | 1,394 Ft2 |
| Total Finished Area | 1158 Sqft |
| Type | Row / Townhouse |
Land
| Access Type | Road Access |
| Acreage | No |
| Size Irregular | 1604 |
| Size Total | 1604 Sqft |
| Size Total Text | 1604 Sqft |
| Zoning Type | Residential |
Rooms
| Level | Type | Length | Width | Dimensions |
|---|---|---|---|---|
| Second Level | Bathroom | 7'4 x 8'7 | ||
| Second Level | Bedroom | 10'7 x 9'4 | ||
| Second Level | Bedroom | 10'7 x 8'10 | ||
| Lower Level | Bathroom | 5'0 x 8'3 | ||
| Lower Level | Bedroom | 9'7 x 8'3 | ||
| Main Level | Bathroom | 3' x 6' | ||
| Main Level | Kitchen | 9'4 x 12'5 | ||
| Main Level | Dining Room | 11'8 x 6'0 | ||
| Main Level | Living Room | 11'8 x 9'0 |
Contact Us
Contact us for more information

