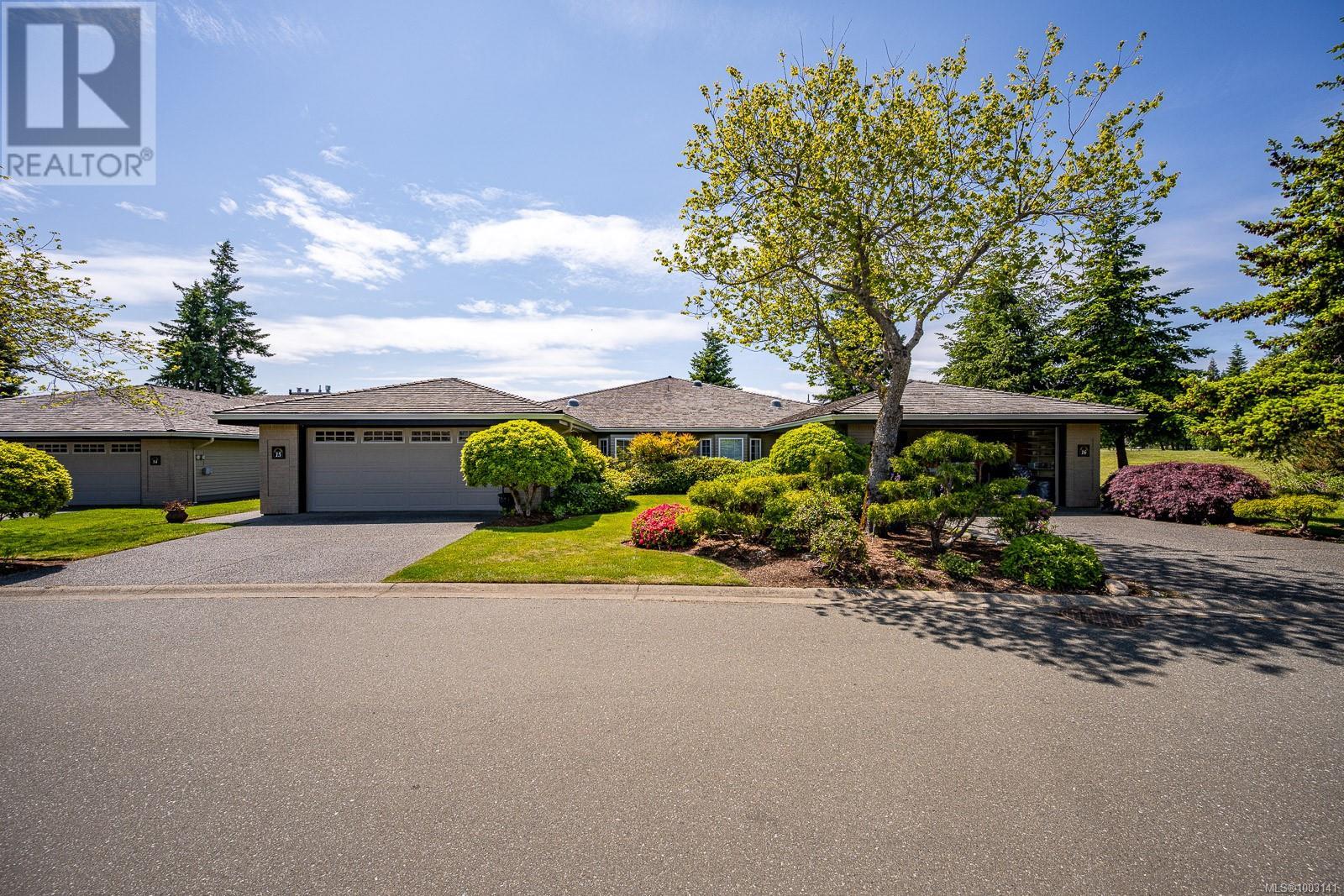15 3100 Kensington Cres Courtenay, British Columbia V9N 8Z9
$779,000Maintenance,
$546 Monthly
Maintenance,
$546 MonthlyPerfectly positioned beside the 16th green at Crown Isle, this 1,869 sqft patio home in the 55+ Crown Point community offers low-maintenance living with stunning views toward the Comox Glacier. The spacious layout features a large primary bedroom with 5-piece ensuite and walk-in closet, a bright kitchen and eating area overlooking the course, and a generous living room with gas fireplace and access to a 270 sqft sun-drenched patio. A dedicated dining room offers flexibility as a home office or guest room. The double garage provides ample space for vehicles, storage, or a workbench. Enjoy peaceful, easy living in a beautifully maintained home just minutes from shopping, recreation, and more (id:60626)
Property Details
| MLS® Number | 1003141 |
| Property Type | Single Family |
| Neigbourhood | Crown Isle |
| Community Features | Pets Allowed With Restrictions, Age Restrictions |
| Features | Other, Golf Course/parkland |
| Parking Space Total | 2 |
| Plan | Vis3367 |
| View Type | Mountain View |
Building
| Bathroom Total | 2 |
| Bedrooms Total | 2 |
| Architectural Style | Other |
| Constructed Date | 1996 |
| Cooling Type | None |
| Fireplace Present | Yes |
| Fireplace Total | 1 |
| Heating Fuel | Other |
| Size Interior | 1,869 Ft2 |
| Total Finished Area | 1869 Sqft |
| Type | Row / Townhouse |
Land
| Access Type | Road Access |
| Acreage | No |
| Zoning Description | Cd-1b |
| Zoning Type | Multi-family |
Rooms
| Level | Type | Length | Width | Dimensions |
|---|---|---|---|---|
| Main Level | Bathroom | 4-Piece | ||
| Main Level | Bathroom | 5-Piece | ||
| Main Level | Other | 16 ft | 16 ft x Measurements not available | |
| Main Level | Bedroom | 14'7 x 11'8 | ||
| Main Level | Primary Bedroom | 16'7 x 12'6 | ||
| Main Level | Family Room | 14'7 x 12'7 | ||
| Main Level | Kitchen | 12'6 x 9'5 | ||
| Main Level | Dining Room | 12'6 x 11'1 | ||
| Main Level | Living Room | 17'4 x 16'2 | ||
| Main Level | Entrance | 8'7 x 5'1 |
Contact Us
Contact us for more information











































