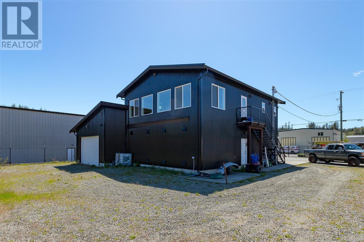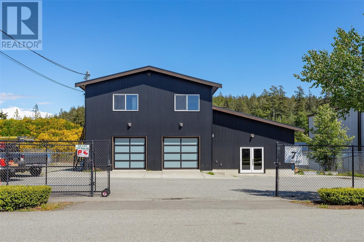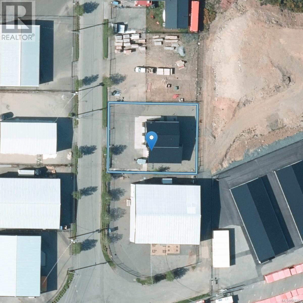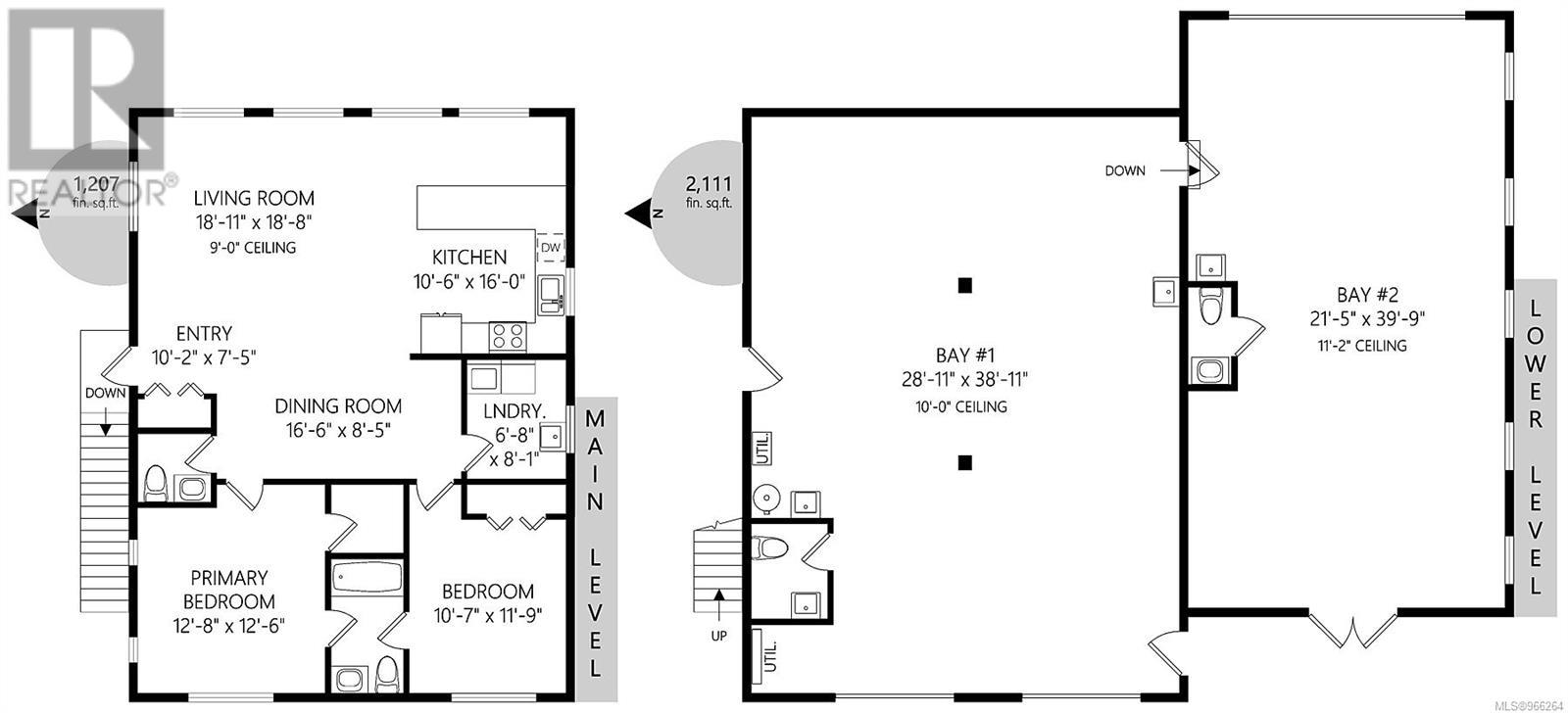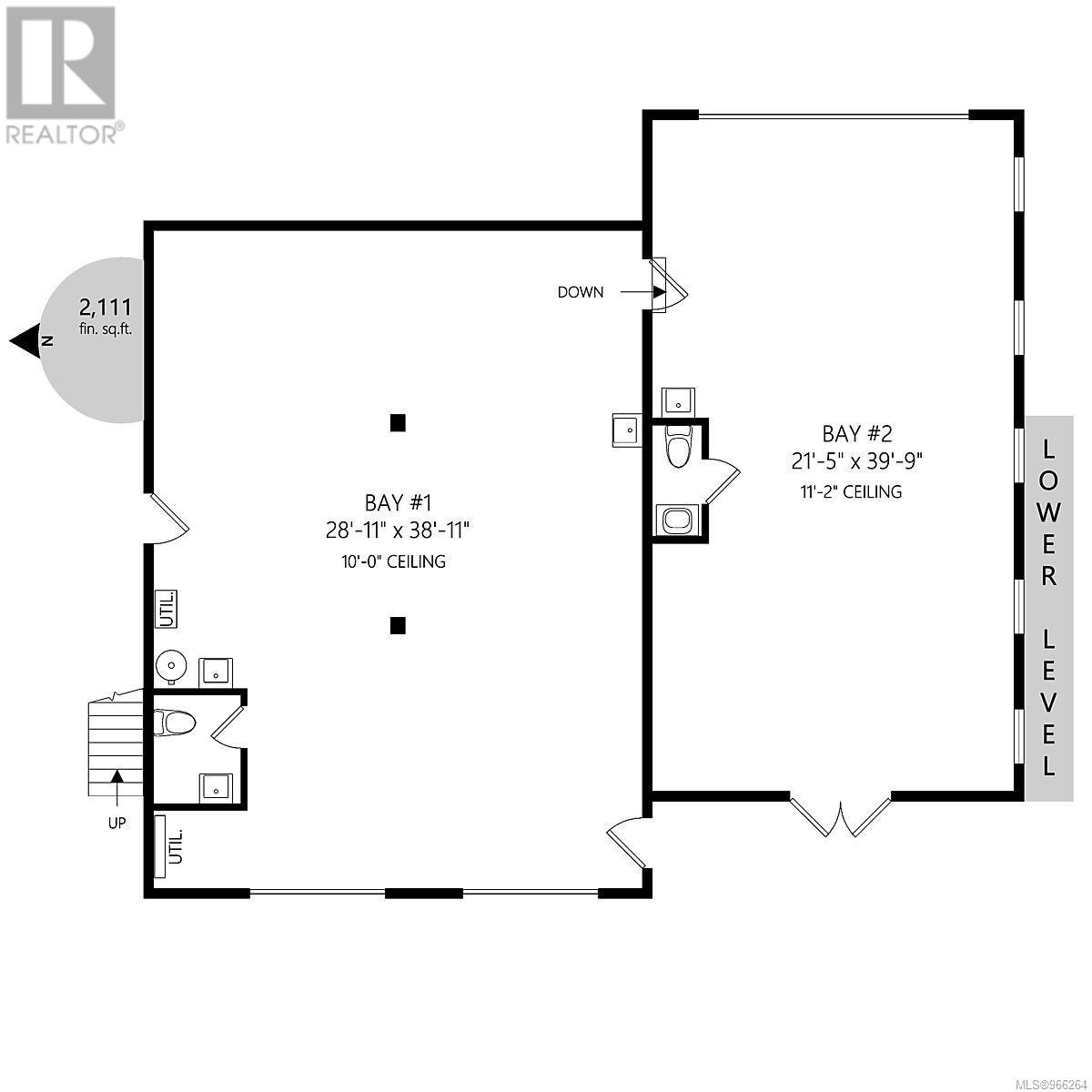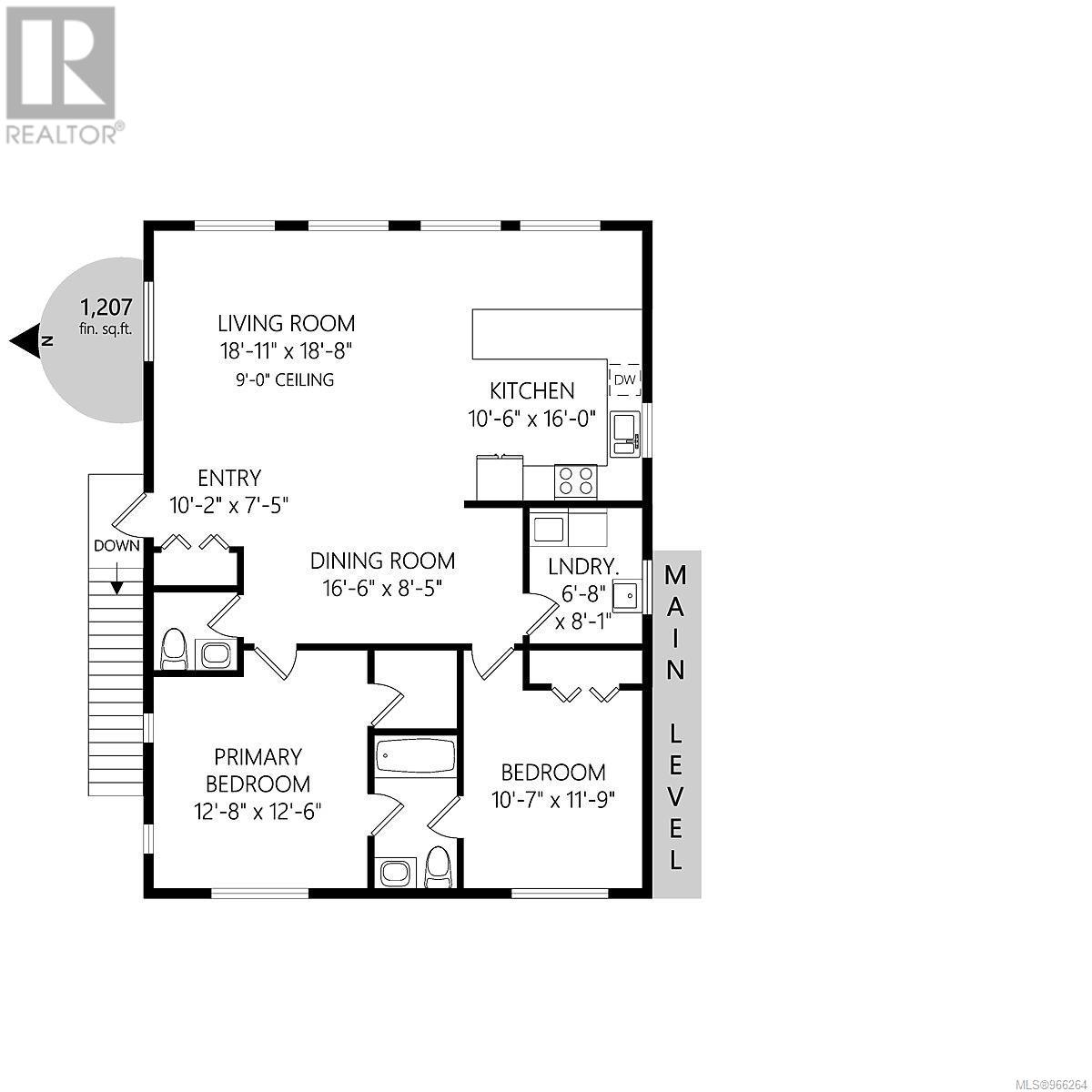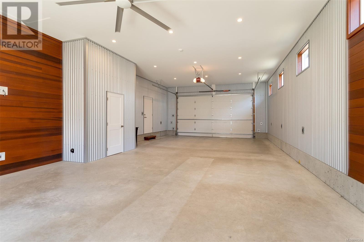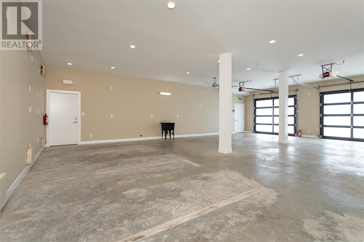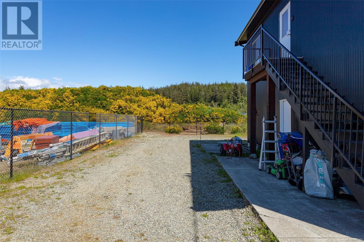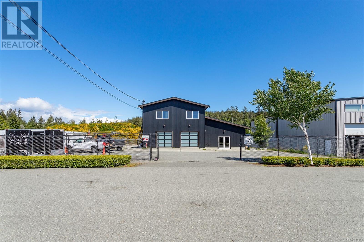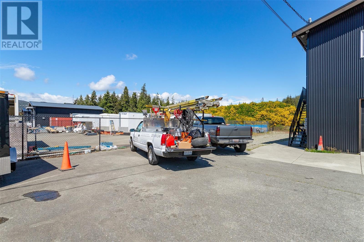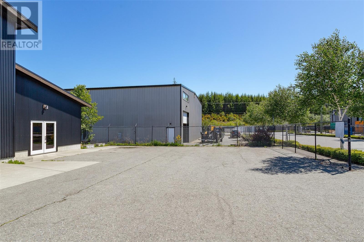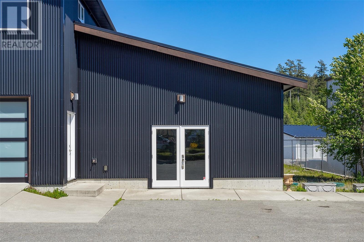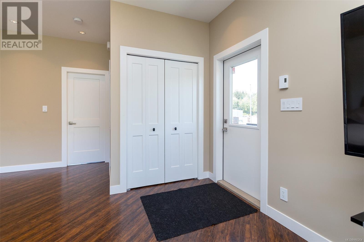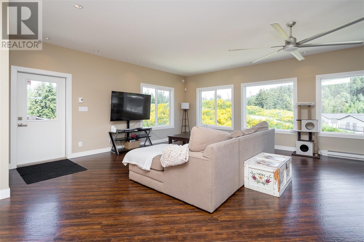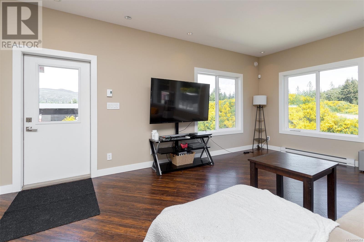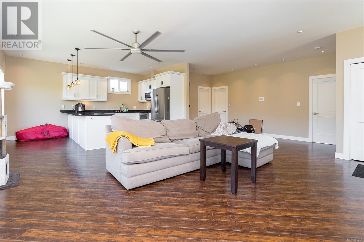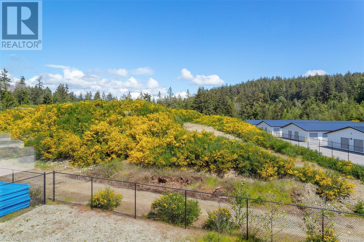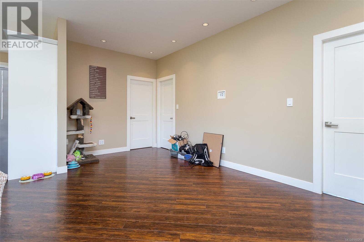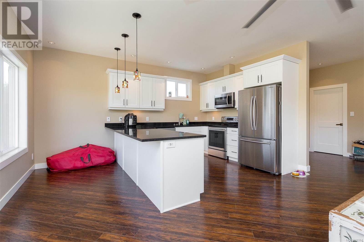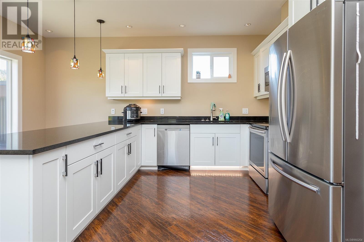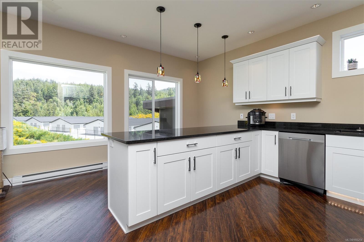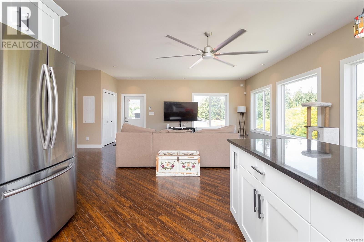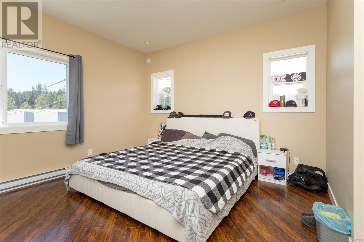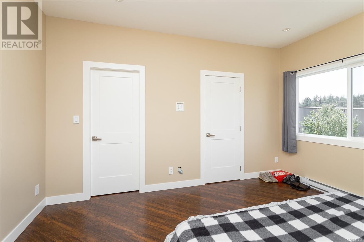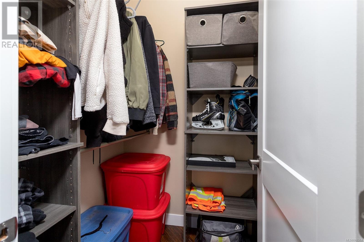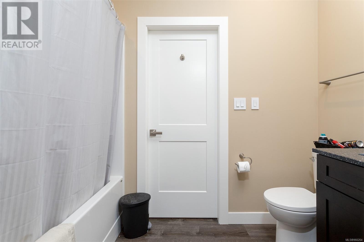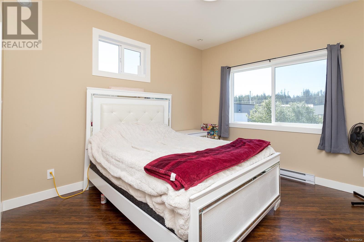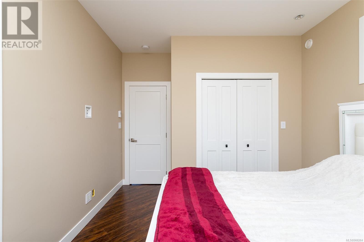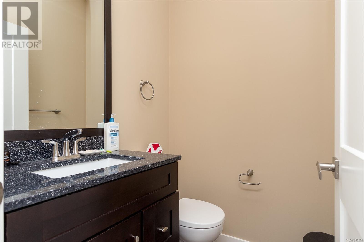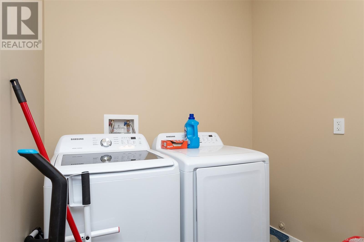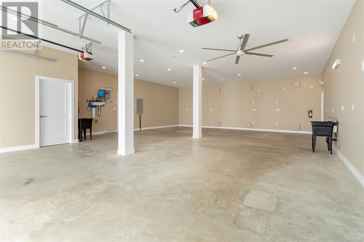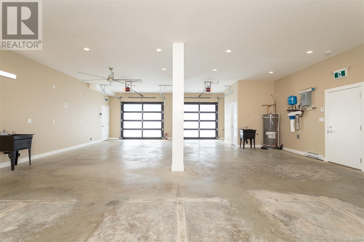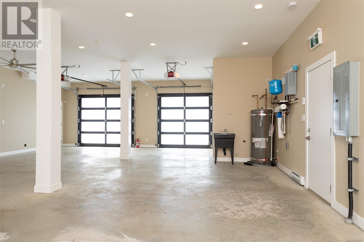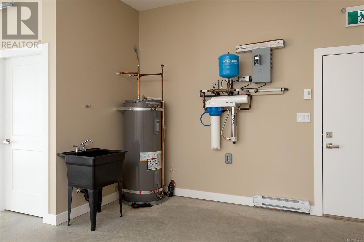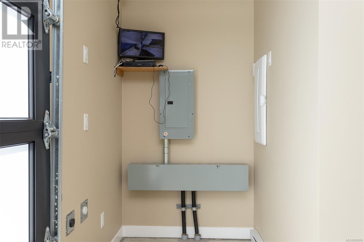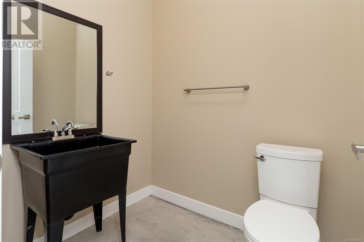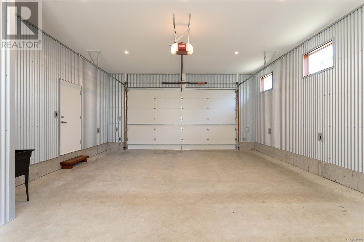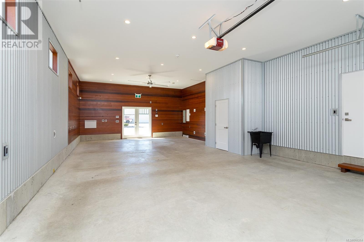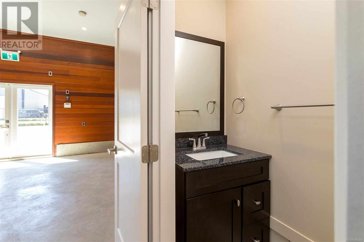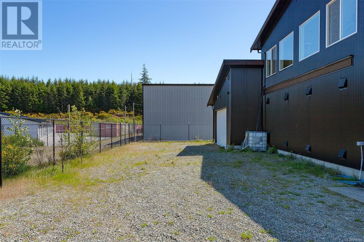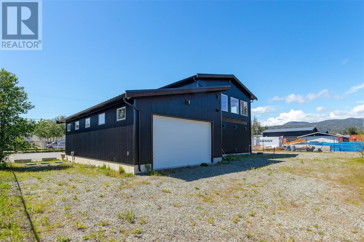15 7450 Butler Rd Sooke, British Columbia V9Z 1N1
$1,449,900Maintenance,
$164 Monthly
Maintenance,
$164 MonthlyAmazing Opportunity to Buy a completely fenced, flat 0.25-acre 2019-built, Commercial and Industrial property. Two work bays you could easily rent out 1 side of the industrial as there are 2 work bays below 2100 + sqft as follows: 29 feet x 39 feet 2 piece bathroom is one bay, and the second bay is 21 feet x 40 feet with a 2-piece bathroom. The residential living area upstairs is an open floorplan featuring a 1200 sqft well-kept legal 2 bedroom suite, literally live where you work? Or have a place where you can house employees or generate rental income. Ideal for a Car Collector, Business Operation that needs secure space, Lots of secure parking on the property. The seller has smartly put in a 3000-gallon underground cistern, Located at #15-7450 Butler Rd, near the CRD building in Sooke's Business Park. Close to Poirer and Young Lake , 5 minutes drive to Sooke Core.45 minutes to downtown Victoria. (id:60626)
Property Details
| MLS® Number | 966264 |
| Property Type | Single Family |
| Neigbourhood | Otter Point |
| Community Features | Pets Allowed, Family Oriented |
| Features | Level Lot |
| Parking Space Total | 8 |
| Plan | Vis7096 |
| View Type | Mountain View |
Building
| Bathroom Total | 4 |
| Bedrooms Total | 2 |
| Appliances | Refrigerator, Stove, Washer, Dryer |
| Constructed Date | 2019 |
| Cooling Type | None |
| Heating Type | Baseboard Heaters |
| Size Interior | 3,318 Ft2 |
| Total Finished Area | 1207 Sqft |
| Type | House |
Land
| Acreage | No |
| Size Irregular | 10890 |
| Size Total | 10890 Sqft |
| Size Total Text | 10890 Sqft |
| Zoning Type | Industrial |
Rooms
| Level | Type | Length | Width | Dimensions |
|---|---|---|---|---|
| Lower Level | Bathroom | 2-Piece | ||
| Lower Level | Other | 21' x 40' | ||
| Lower Level | Bathroom | 2-Piece | ||
| Lower Level | Other | 29' x 39' | ||
| Main Level | Primary Bedroom | 13' x 13' | ||
| Main Level | Bathroom | 4-Piece | ||
| Main Level | Bathroom | 2-Piece | ||
| Main Level | Bedroom | 11' x 12' | ||
| Main Level | Laundry Room | 7' x 8' | ||
| Main Level | Kitchen | 11' x 16' | ||
| Main Level | Living Room | 19' x 19' | ||
| Main Level | Dining Room | 17' x 8' | ||
| Main Level | Entrance | 10' x 7' |
Contact Us
Contact us for more information


