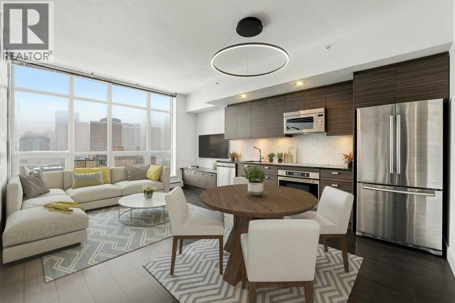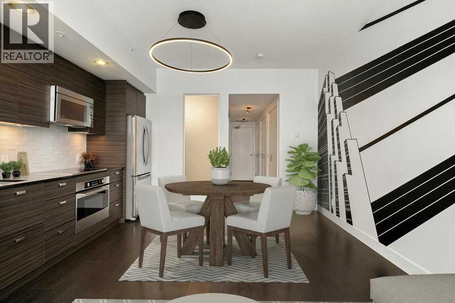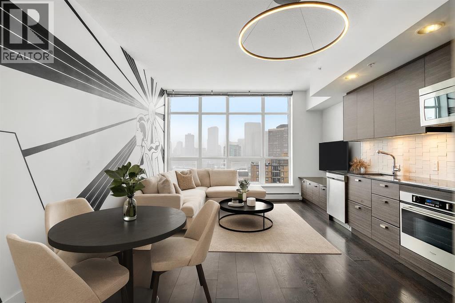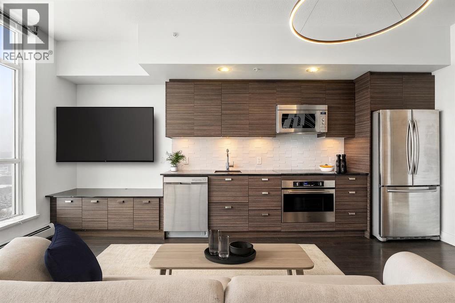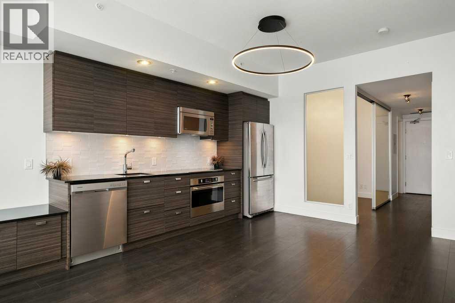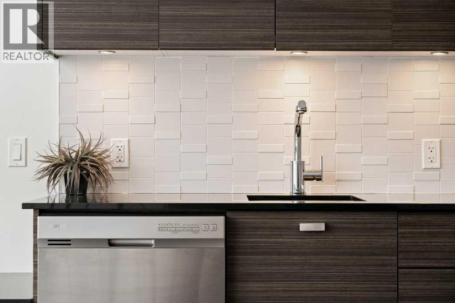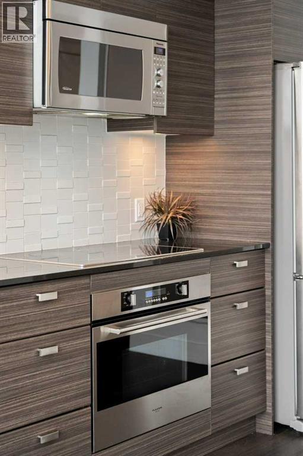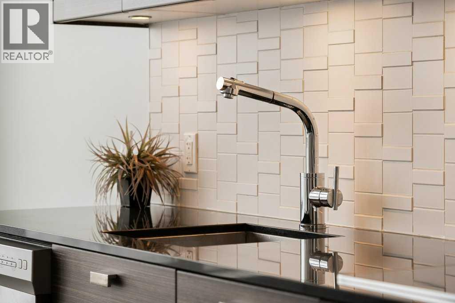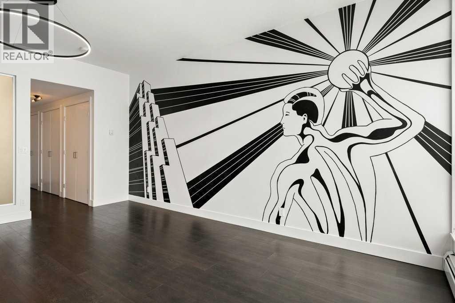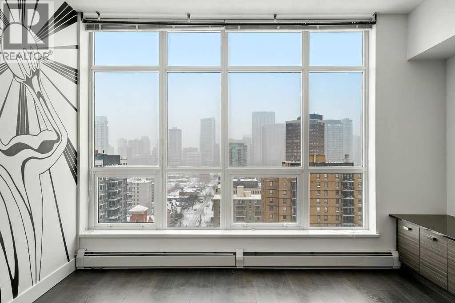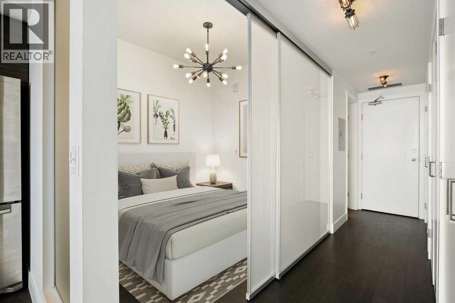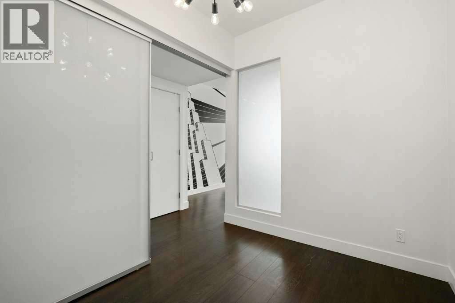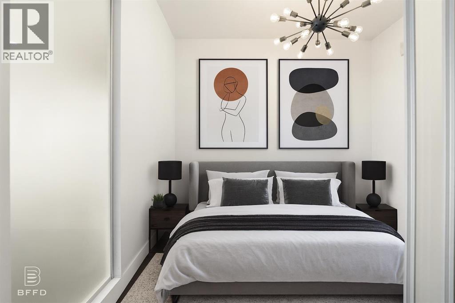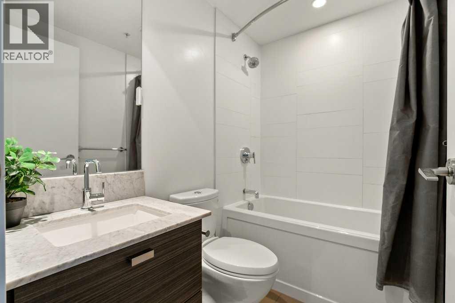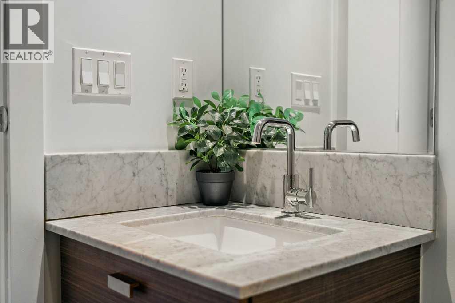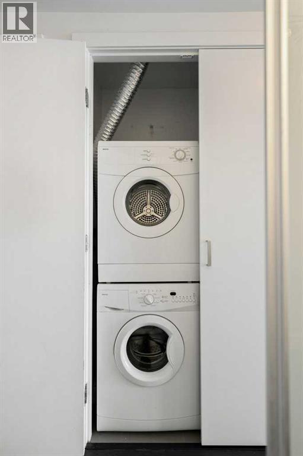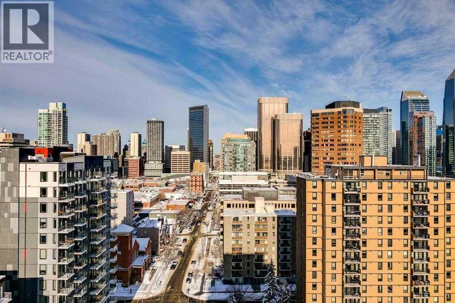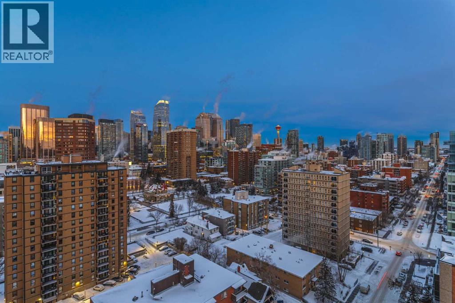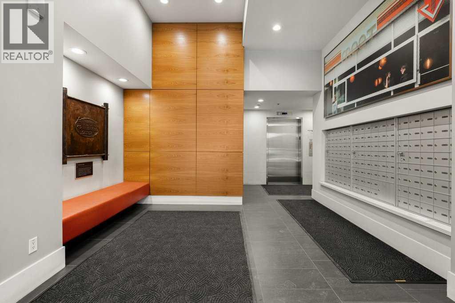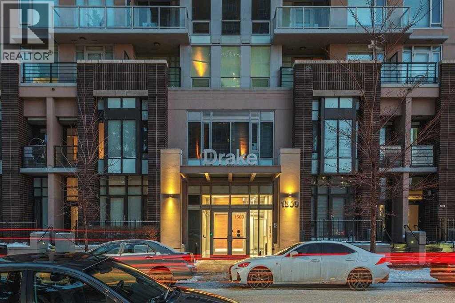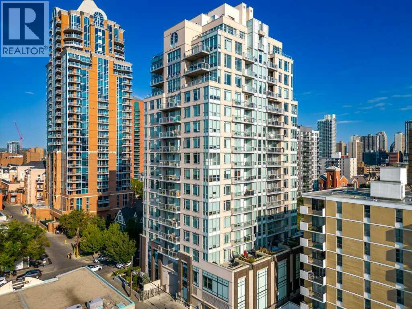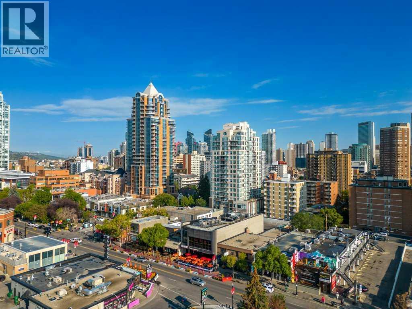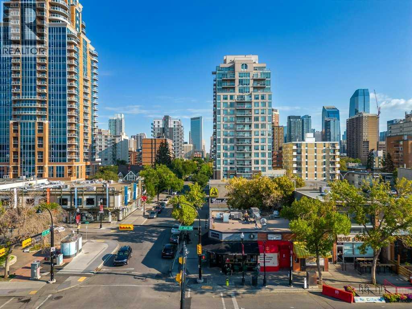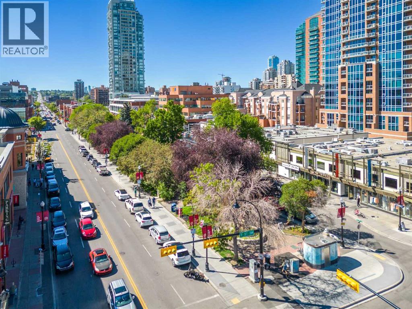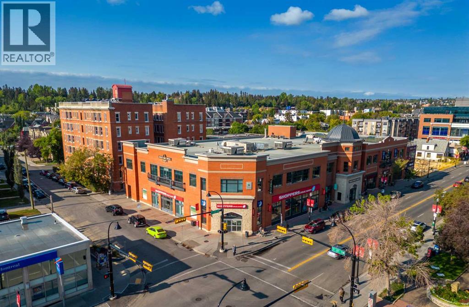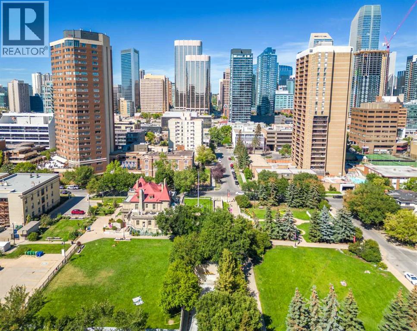1506, 1500 7 Street Sw Calgary, Alberta T2R 0R8
$299,900Maintenance, Common Area Maintenance, Heat, Ground Maintenance, Property Management, Reserve Fund Contributions, Sewer, Waste Removal, Water
$380.59 Monthly
Maintenance, Common Area Maintenance, Heat, Ground Maintenance, Property Management, Reserve Fund Contributions, Sewer, Waste Removal, Water
$380.59 Monthly"You used to call me on my cell phone - late night when you need this view!" Welcome to Calgary's Drake - perfectly situated a block from 17th Avenue, providing instant access to all of the best restaurants, pubs, cocktail bars + coffee shops in the city. Here we have a stylish one bed + one bath condo sitting 150 feet up in the air looking out to the sparkling downtown skyline. Inside you will find an open concept floor plan, artistic feature wall, entertainment niche, dark wood flooring + large windows. The fashionable kitchen shines with granite counters, stainless steel appliances, dark cabinetry + tile backsplash. Your chance to entertain friends while enjoying the million dollar views! Loads of great smart storage options throughout the space and also comes with in-suite laundry plus an underground parking stall. Boasting a perfect Walkscore of 100, there is little convincing needed that this prime + central location is at the heartbeat of our city. A nice option for a first time buyer or solid investment for the rental portfolio. (id:60626)
Property Details
| MLS® Number | A2244852 |
| Property Type | Single Family |
| Community Name | Beltline |
| Amenities Near By | Playground, Schools, Shopping |
| Community Features | Pets Allowed With Restrictions |
| Parking Space Total | 1 |
| Plan | 1313100 |
| Structure | None |
Building
| Bathroom Total | 1 |
| Bedrooms Above Ground | 1 |
| Bedrooms Total | 1 |
| Appliances | Refrigerator, Cooktop - Electric, Dishwasher, Microwave Range Hood Combo, Oven - Built-in |
| Architectural Style | Loft |
| Constructed Date | 2013 |
| Construction Material | Poured Concrete |
| Construction Style Attachment | Attached |
| Cooling Type | None |
| Exterior Finish | Brick, Concrete |
| Flooring Type | Laminate, Tile |
| Heating Type | Baseboard Heaters |
| Stories Total | 17 |
| Size Interior | 456 Ft2 |
| Total Finished Area | 456 Sqft |
| Type | Apartment |
Parking
| Underground |
Land
| Acreage | No |
| Land Amenities | Playground, Schools, Shopping |
| Size Total Text | Unknown |
| Zoning Description | Dc |
Rooms
| Level | Type | Length | Width | Dimensions |
|---|---|---|---|---|
| Main Level | Kitchen | 3.83 Ft x 17.83 Ft | ||
| Main Level | Living Room | 9.83 Ft x 17.83 Ft | ||
| Main Level | Bedroom | 7.58 Ft x 9.67 Ft | ||
| Main Level | 4pc Bathroom | 7.33 Ft x 4.83 Ft |
Contact Us
Contact us for more information

