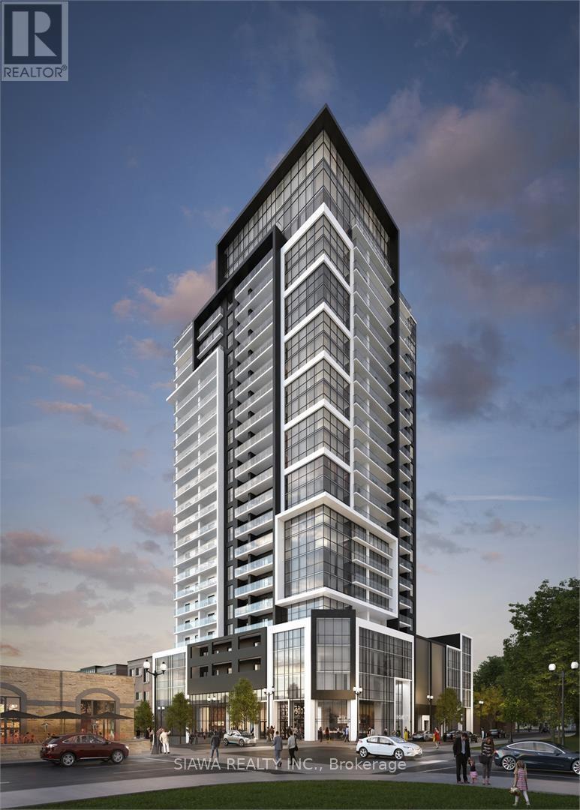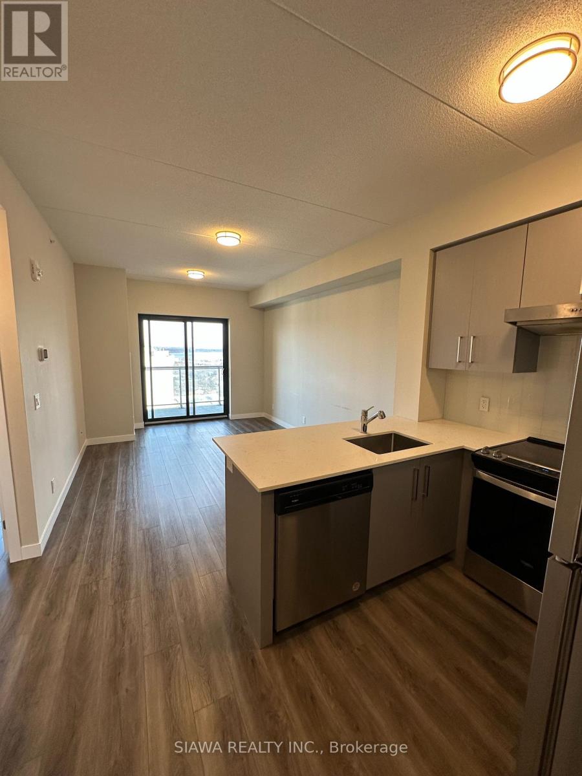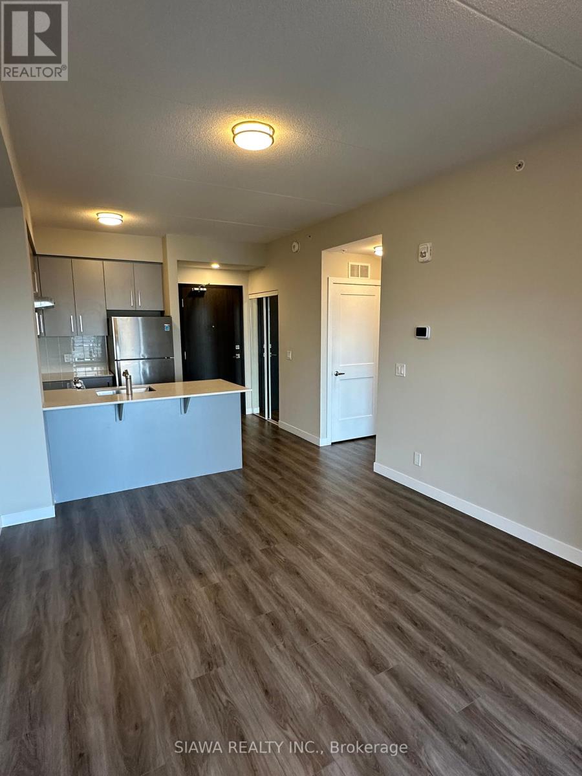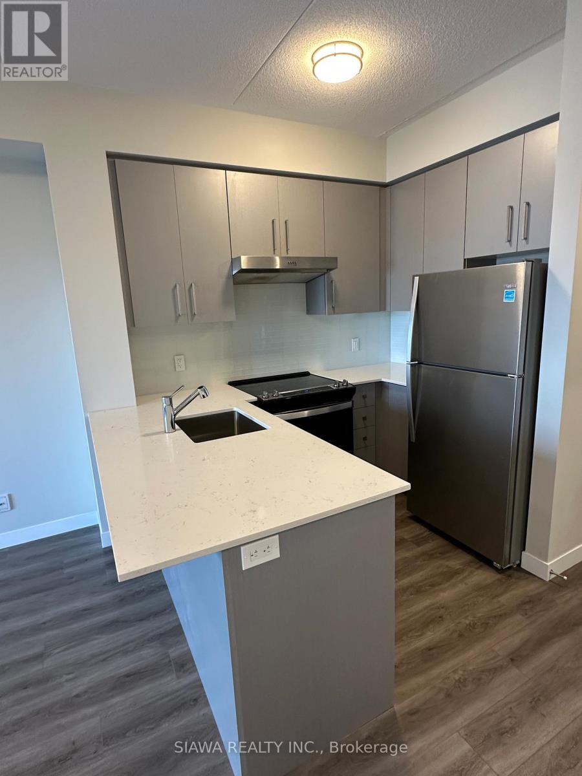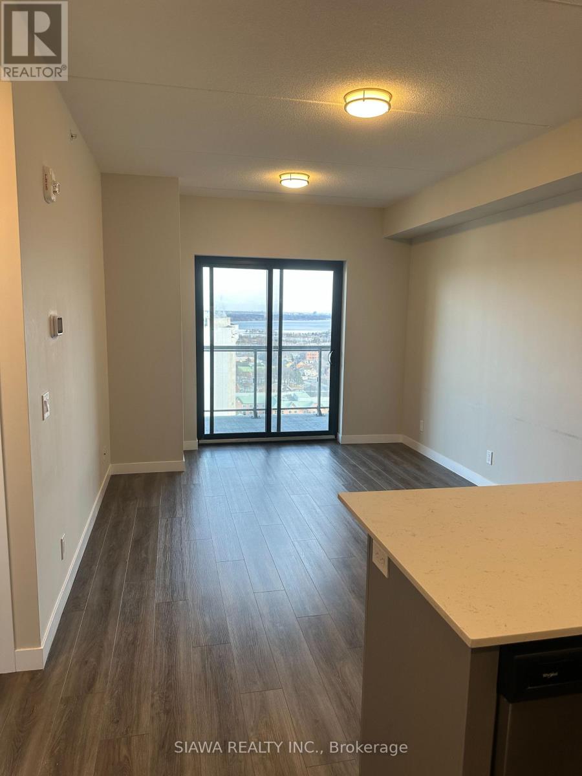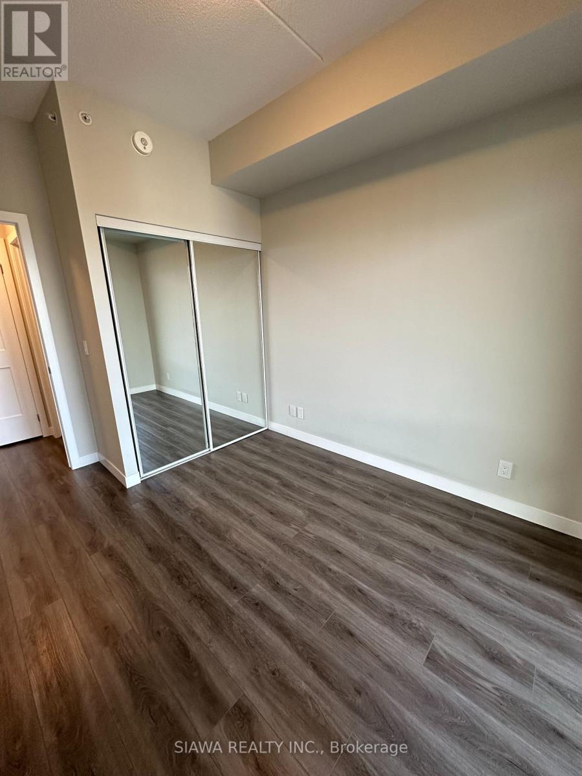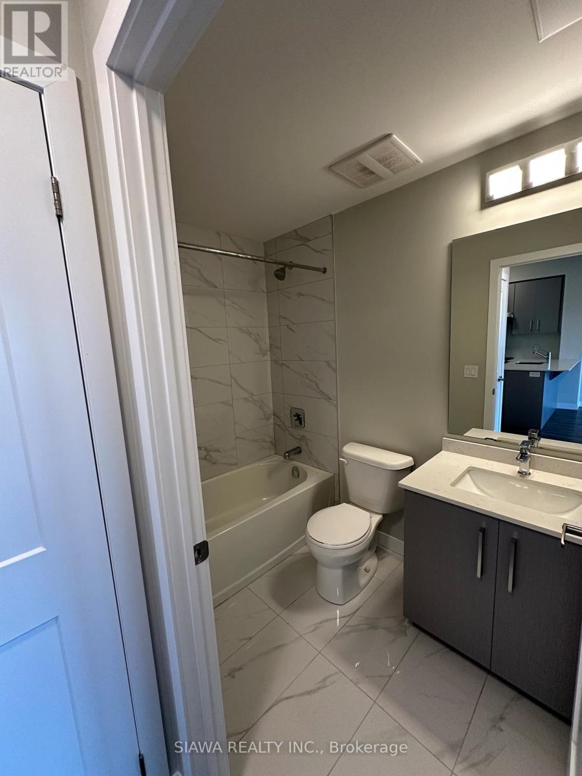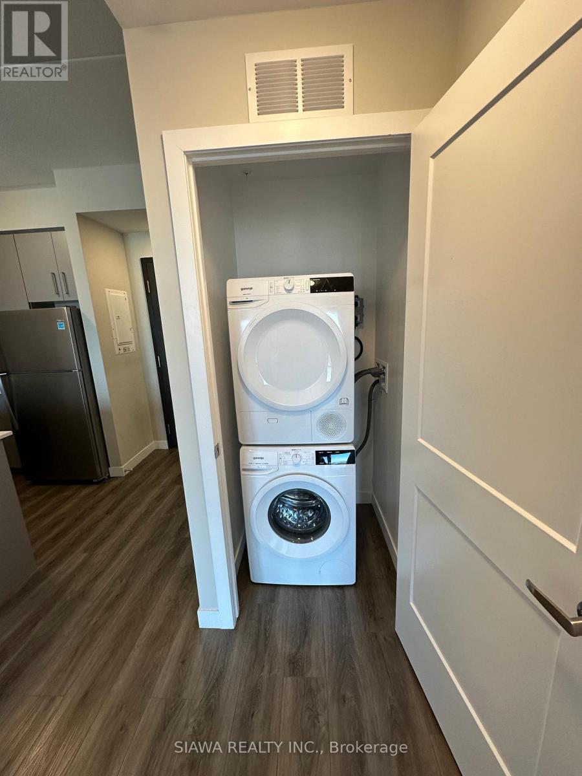1508 - 15 Queen Street S Hamilton, Ontario L8P 0C6
$488,899Maintenance, Heat, Insurance, Common Area Maintenance, Water
$185 Monthly
Maintenance, Heat, Insurance, Common Area Maintenance, Water
$185 MonthlyWelcome to The Central - Historic Charm in the heart of Hamilton! Step into this character-filled & move-in ready main floor condo offering 500+ sqft of stylish downtown living, just moments from vibrant Hess Village. This bright and spacious, 1-bedroom, 1-bath unit offers unobstructed Lake View, along with an oversized balcony. The modern kitchen is equipped with sleek Quartz countertops, stainless steel appliances, and laminate flooring throughout. A stacked washer and dryer provide added convenience. Situated just a short walk to the upcoming Hamilton LRT, this condo offers fantastic amenities, including an exercise room, rooftop terrace with BBQs, a party room, bike storage, and visitor parking. With transit at your doorstep, McMaster University, Mohawk College, Hwy 403, St. Josephs Hospital, and Hamilton GO station all nearby, you'll experience the best of urban living. (id:60626)
Property Details
| MLS® Number | X12315323 |
| Property Type | Single Family |
| Community Name | Central |
| Amenities Near By | Hospital, Golf Nearby, Schools, Park, Public Transit |
| Community Features | Pet Restrictions |
| Features | Balcony |
| View Type | Lake View |
Building
| Bathroom Total | 1 |
| Bedrooms Above Ground | 1 |
| Bedrooms Total | 1 |
| Age | 0 To 5 Years |
| Amenities | Security/concierge, Exercise Centre, Party Room, Visitor Parking, Storage - Locker |
| Appliances | Dishwasher, Dryer, Microwave, Stove, Washer, Refrigerator |
| Basement Features | Apartment In Basement |
| Basement Type | N/a |
| Cooling Type | Central Air Conditioning |
| Exterior Finish | Aluminum Siding, Brick |
| Fire Protection | Security System, Security Guard |
| Foundation Type | Concrete |
| Heating Fuel | Natural Gas |
| Heating Type | Forced Air |
| Size Interior | 500 - 599 Ft2 |
| Type | Apartment |
Parking
| Underground | |
| No Garage |
Land
| Acreage | No |
| Land Amenities | Hospital, Golf Nearby, Schools, Park, Public Transit |
Rooms
| Level | Type | Length | Width | Dimensions |
|---|---|---|---|---|
| Main Level | Living Room | 4.3 m | 3.35 m | 4.3 m x 3.35 m |
| Main Level | Kitchen | 2.43 m | 3.35 m | 2.43 m x 3.35 m |
| Main Level | Bedroom | 2.77 m | 2.74 m | 2.77 m x 2.74 m |
Contact Us
Contact us for more information

