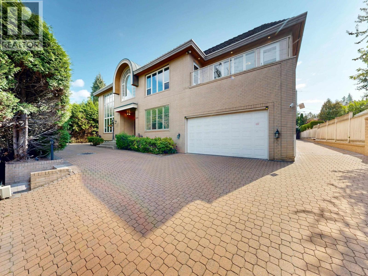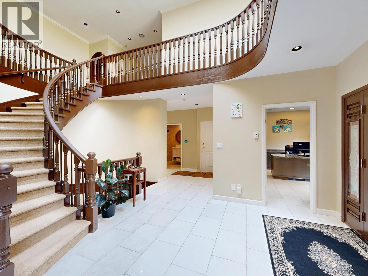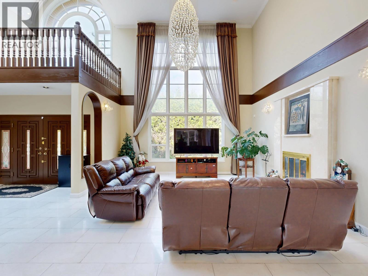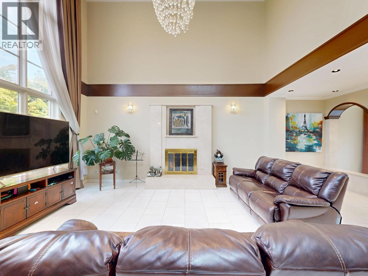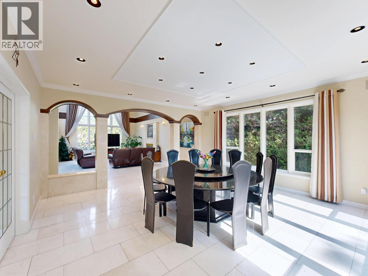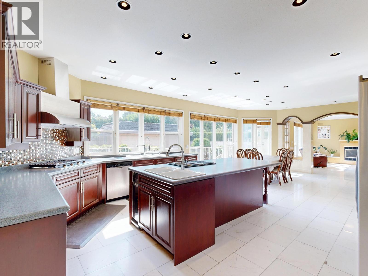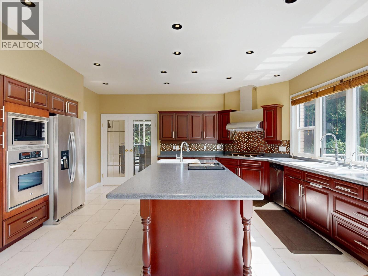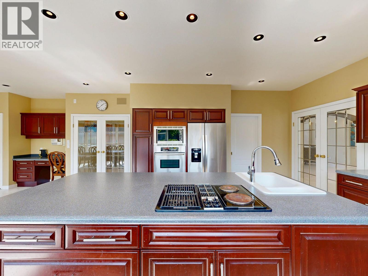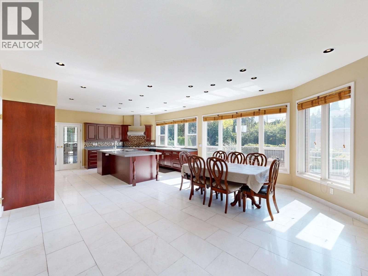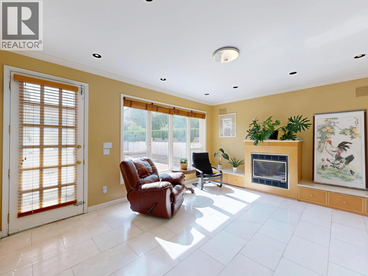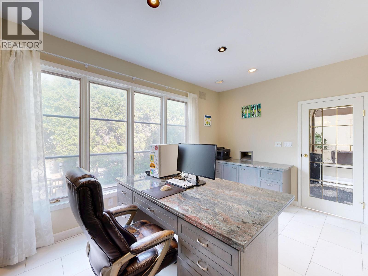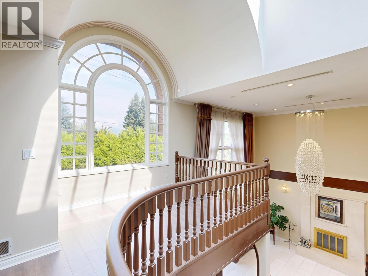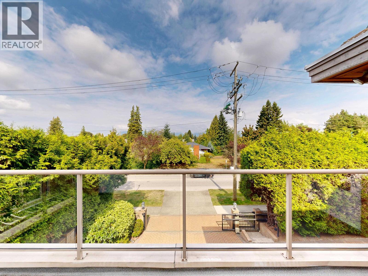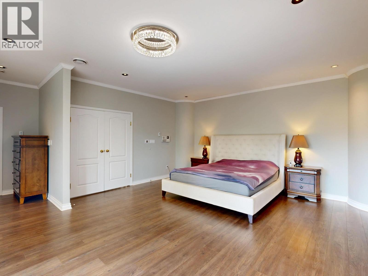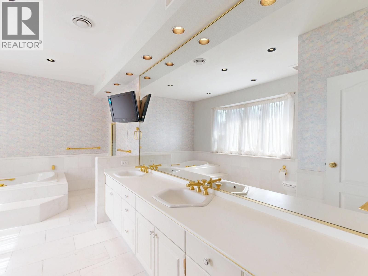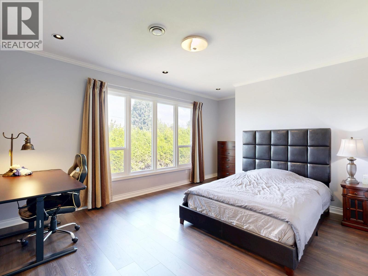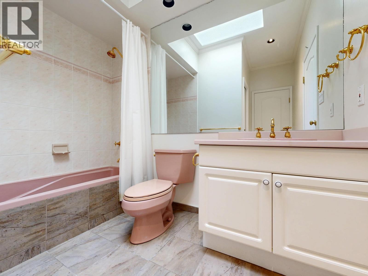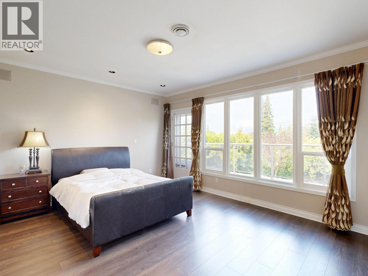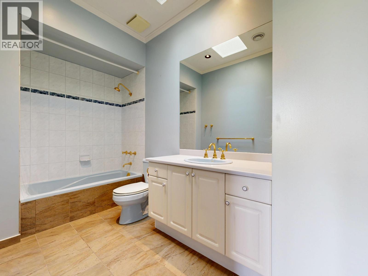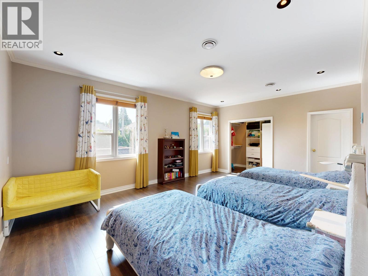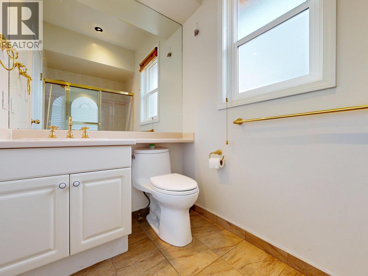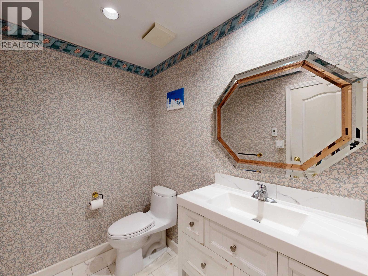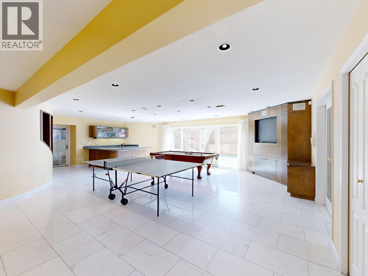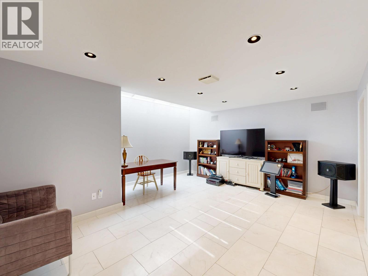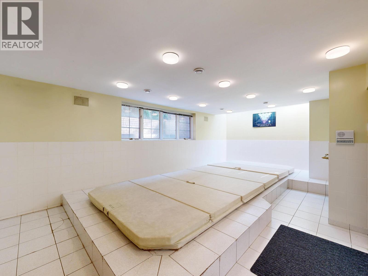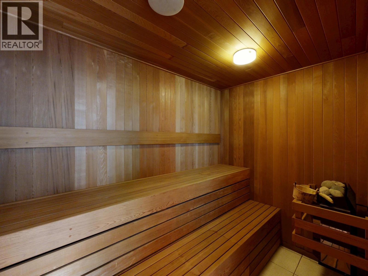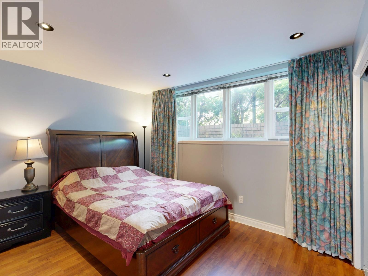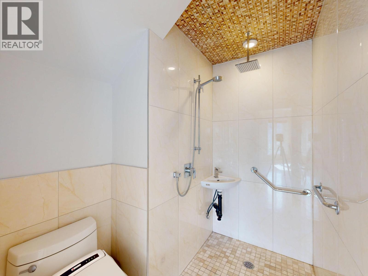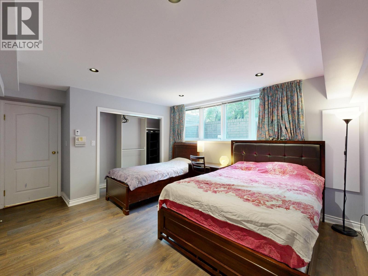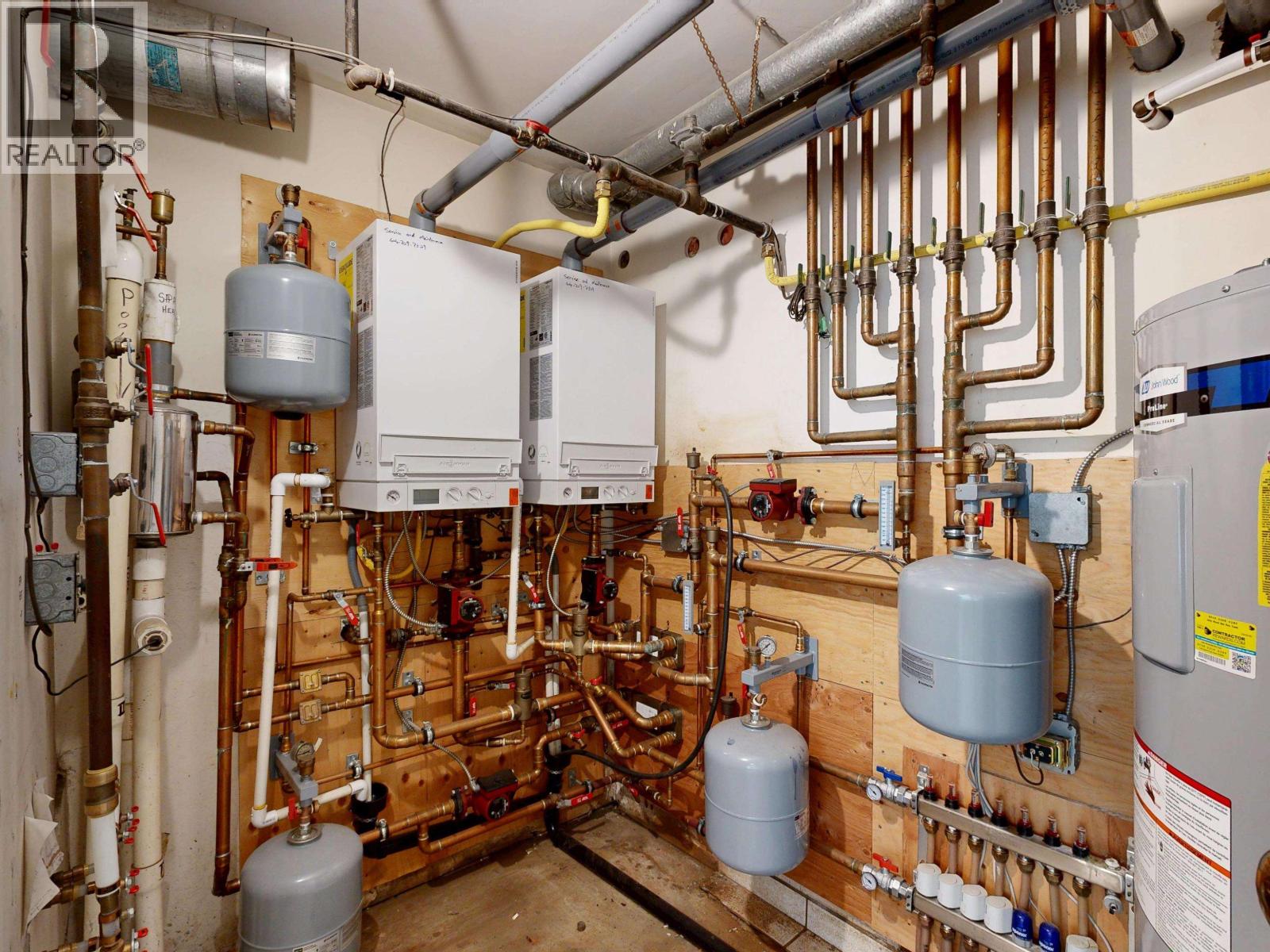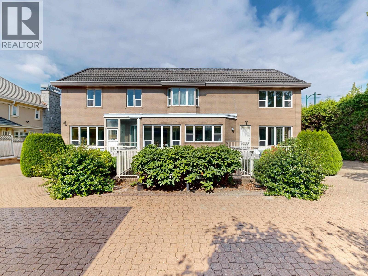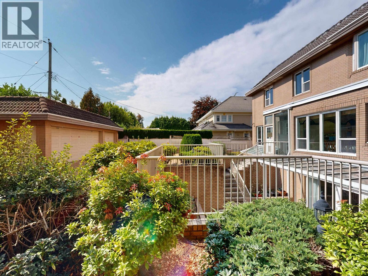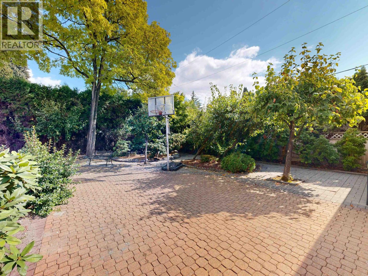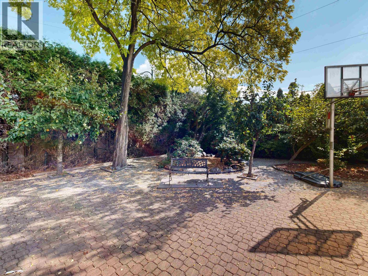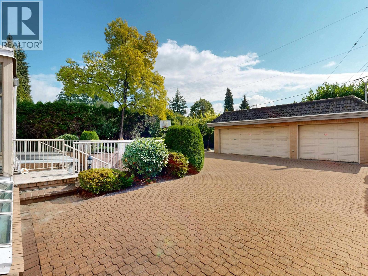7 Bedroom
8 Bathroom
7,748 ft2
2 Level
Fireplace
Air Conditioned
Radiant Heat
$4,580,000
Dream Shaughnessy impressive 7,748sf impeccable mansion on a beautiful 13,440sf lot. Privately gated with a nice wrap-around circular paved driveway. Elegant 20' high ceiling foyer AND living room simply impress all visiting guests. Pretty green tree-top views & mountain-top views can be seen from many rooms. 7 bedrooms of which 6 are ensuited!! Central air-conditioning, HRV, central stereo sound system, mini pool, spa, steam room, sauna, wet bar, karaoke & games rooms. A solidly built and well-thought-out design property. NEW triple-glazed soundproof windows, skylights,lighting system, radiant heating system & boiler were installed since 2017. Seldom seen 2 independent garages: a 2-car attached garage & a 3-car detached garage. WELL PRICED!! (id:60626)
Property Details
|
MLS® Number
|
R3046189 |
|
Property Type
|
Single Family |
|
Neigbourhood
|
Shaughnessy |
|
Parking Space Total
|
5 |
|
View Type
|
View |
Building
|
Bathroom Total
|
8 |
|
Bedrooms Total
|
7 |
|
Appliances
|
All, Intercom |
|
Architectural Style
|
2 Level |
|
Basement Development
|
Unknown |
|
Basement Features
|
Separate Entrance |
|
Basement Type
|
Full (unknown) |
|
Constructed Date
|
1990 |
|
Construction Style Attachment
|
Detached |
|
Cooling Type
|
Air Conditioned |
|
Fire Protection
|
Security System |
|
Fireplace Present
|
Yes |
|
Fireplace Total
|
2 |
|
Fixture
|
Drapes/window Coverings |
|
Heating Fuel
|
Natural Gas |
|
Heating Type
|
Radiant Heat |
|
Size Interior
|
7,748 Ft2 |
|
Type
|
House |
Parking
Land
|
Acreage
|
No |
|
Size Frontage
|
94 Ft ,11 In |
|
Size Irregular
|
13440 |
|
Size Total
|
13440 Sqft |
|
Size Total Text
|
13440 Sqft |

